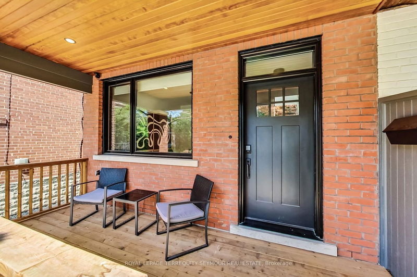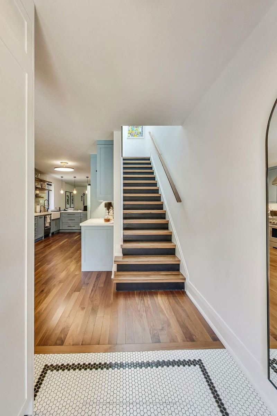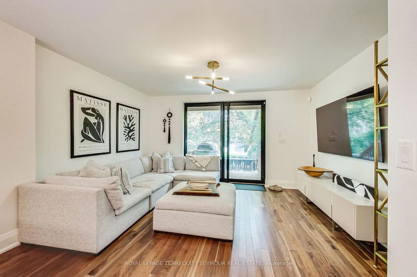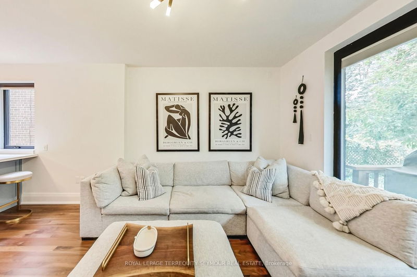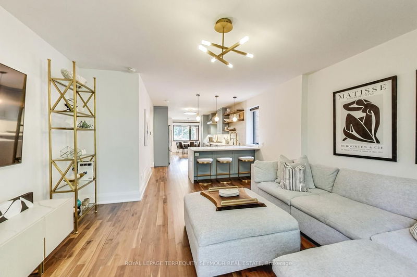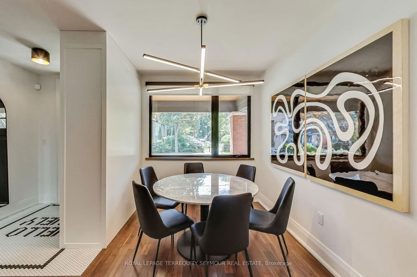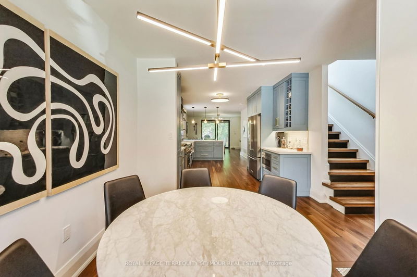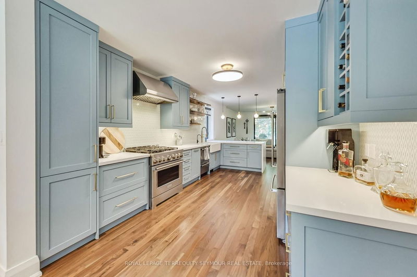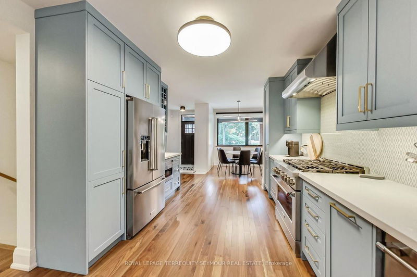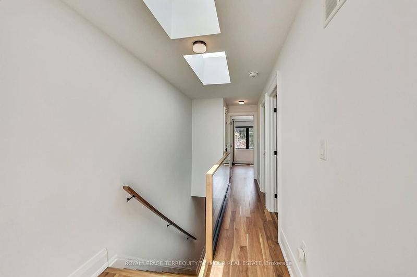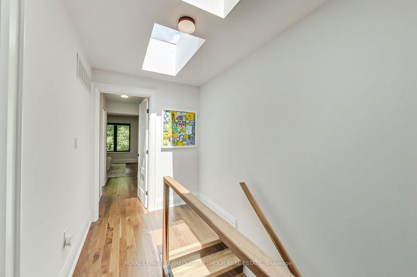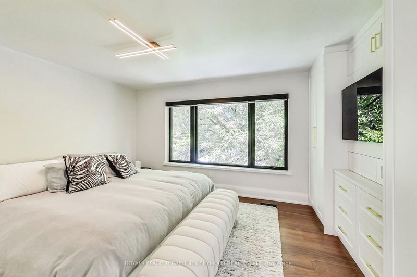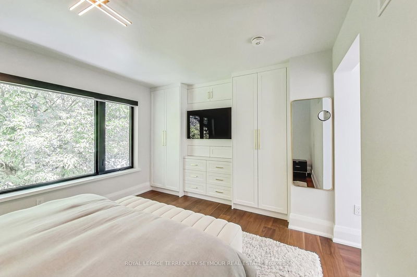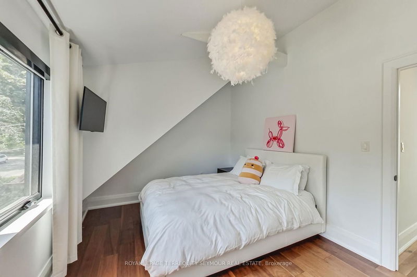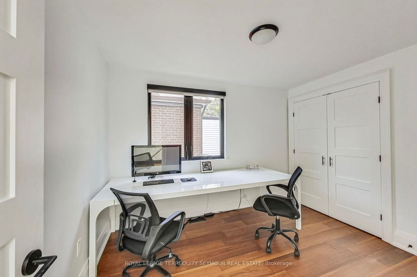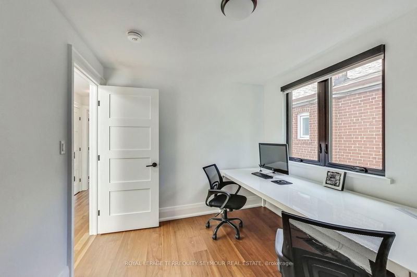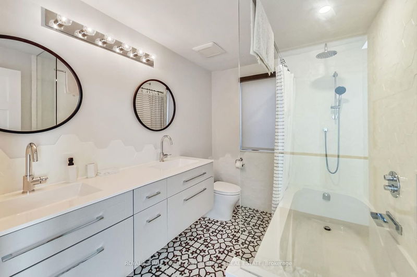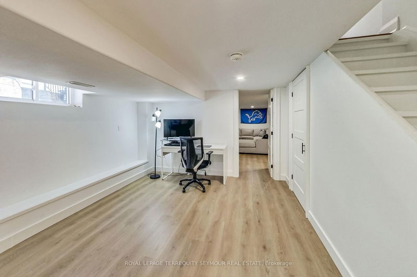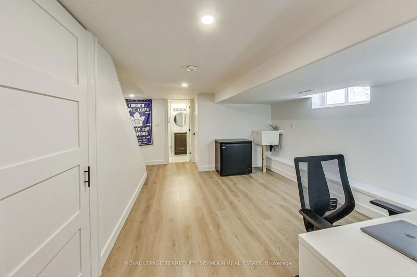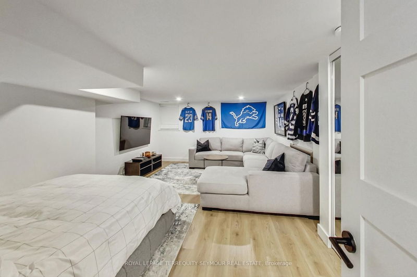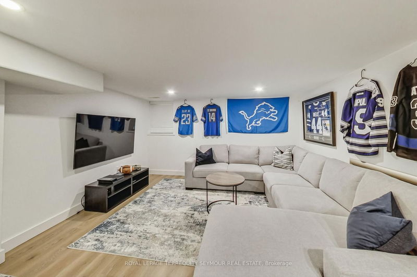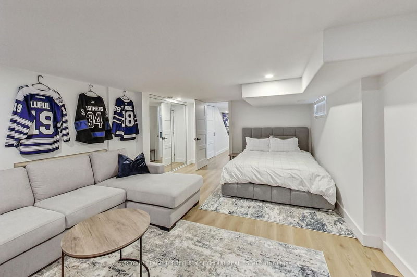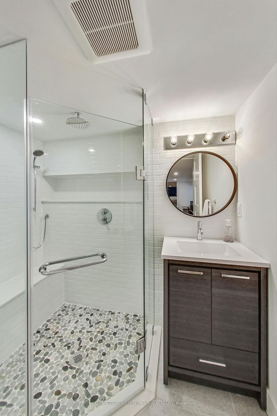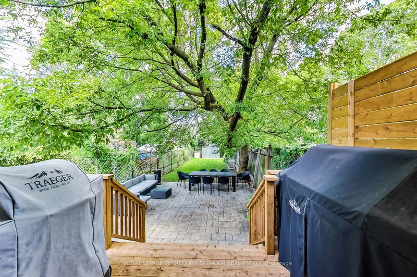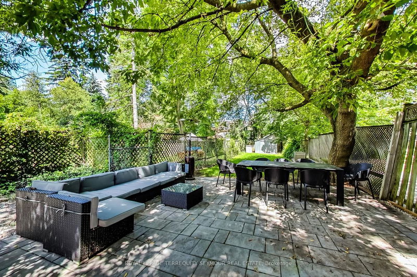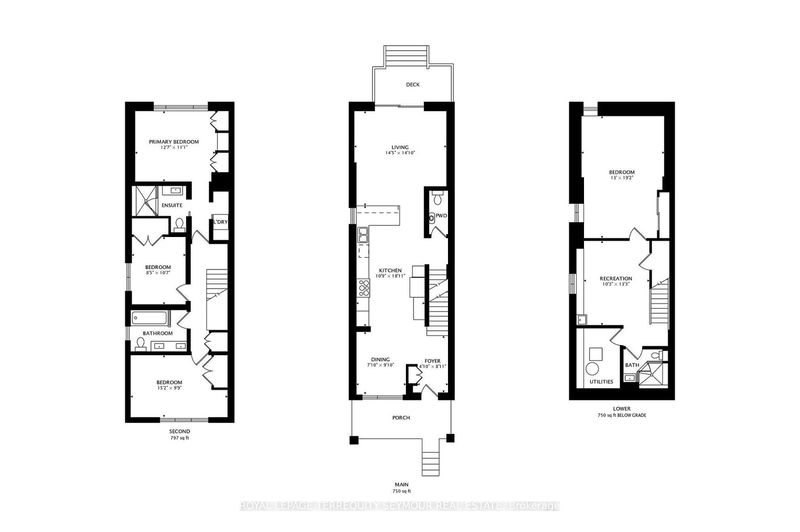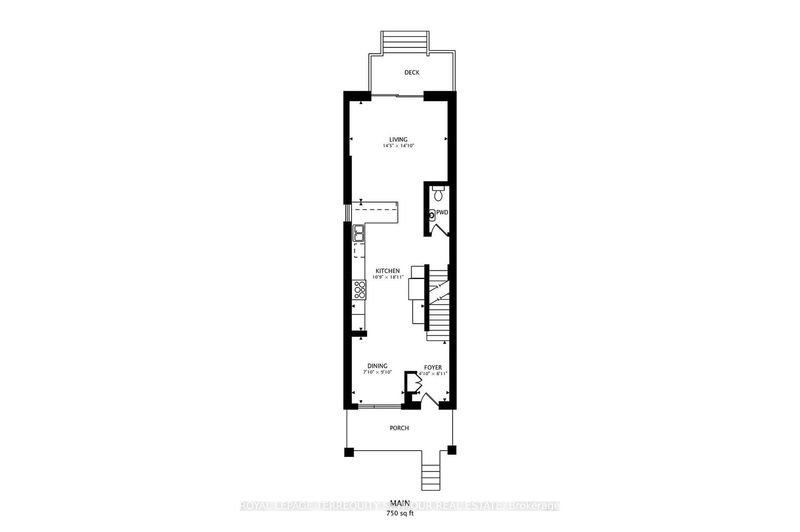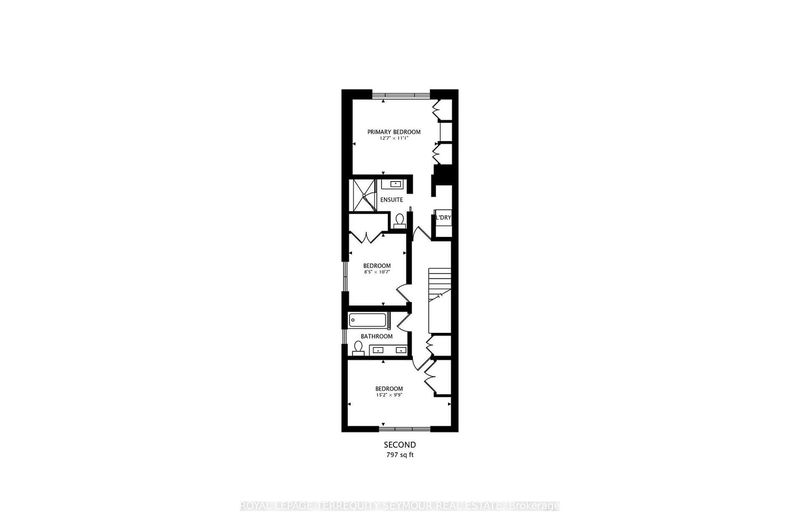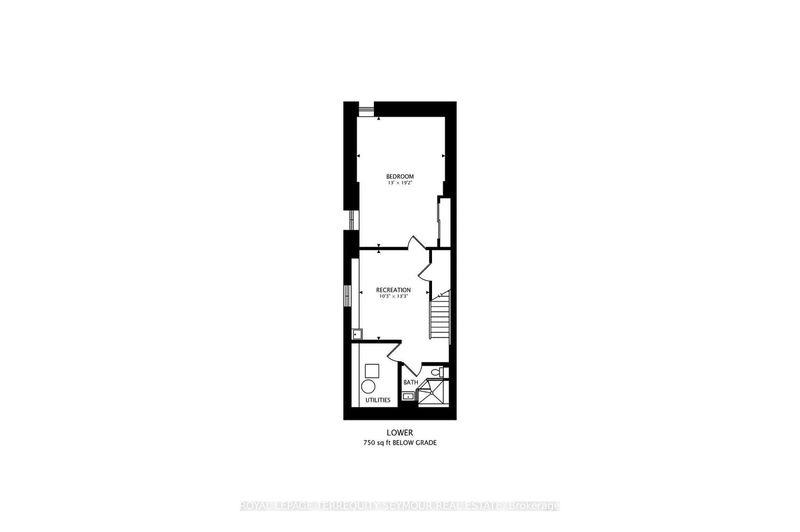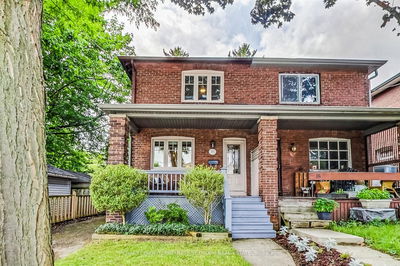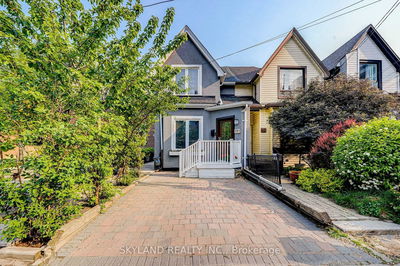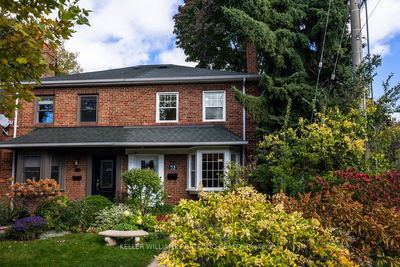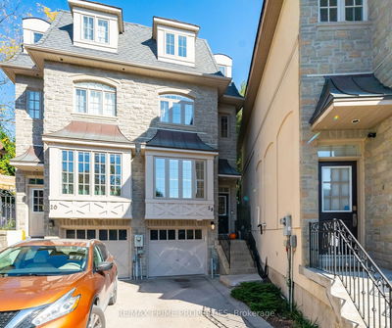Magnificent on Merton! Back-To-The-Bricks Transformation Has Been Meticulously Planned And Perfectly Proportioned With No Expense Spared. A Rare Abundance Of Finished Space Owing To A Lowered Basement and Three-Level Rear Addition. Rustic And Artisanal Details Contrast Modern Conveniences. Large, Quiet Windows, Mature Canopy, Pottery Playground (Splashpad) At Your Front Door; Parkable Stone Front Drive. Luxurious Solid Walnut Floors Run Throughout The Main Level. The Oversize Cookery Is Truly This Home's Creative Hub. A Perfect Synergy Of Premium Appliances, Natural Materials, Colour and Elbowroom. Beautifully remodeled Powder Room. The Primary Bedroom Is Designed With a Sense of Tranquility, Convenience and Style. Elegant Ensuite Skylight Pours Sunlight into The Corridor, Floor Plans, Feature Sheet and Home Inspection are all Available.
부동산 특징
- 등록 날짜: Monday, August 21, 2023
- 가상 투어: View Virtual Tour for 580 Merton Street
- 도시: Toronto
- 이웃/동네: Mount Pleasant East
- 전체 주소: 580 Merton Street, Toronto, M4S 1B3, Ontario, Canada
- 주방: Stainless Steel Appl, Hardwood Floor, Modern Kitchen
- 거실: W/O To Deck, Hardwood Floor, Open Concept
- 리스팅 중개사: Royal Lepage Terrequity Seymour Real Estate - Disclaimer: The information contained in this listing has not been verified by Royal Lepage Terrequity Seymour Real Estate and should be verified by the buyer.


