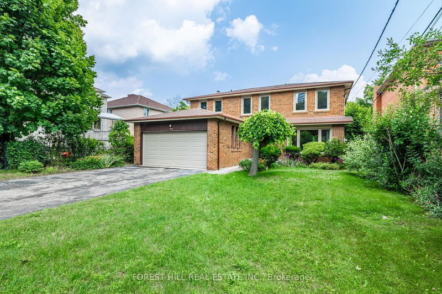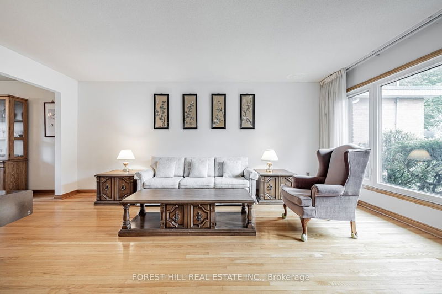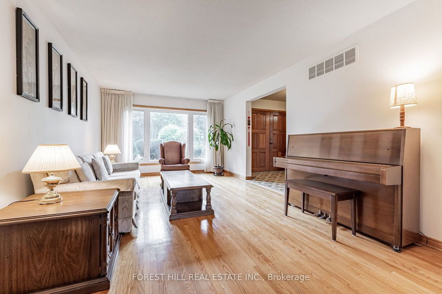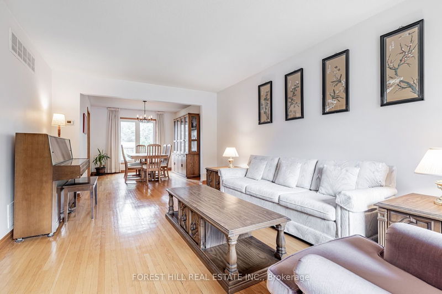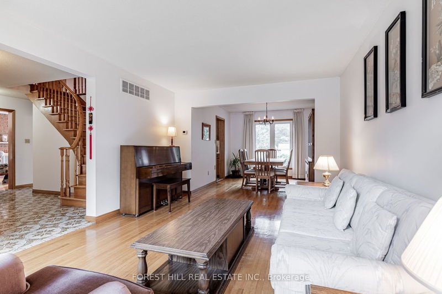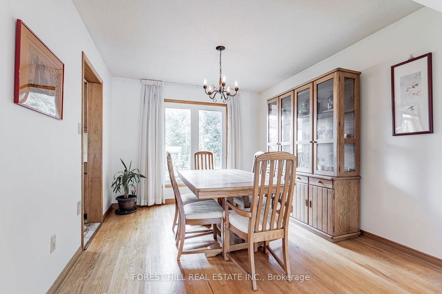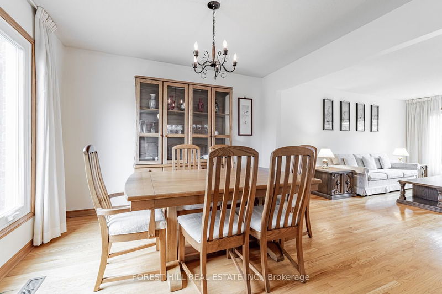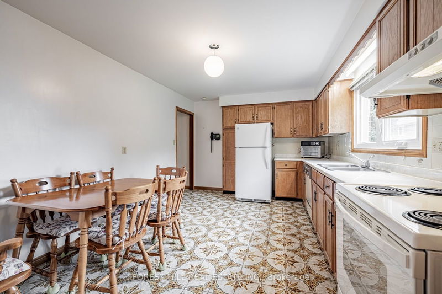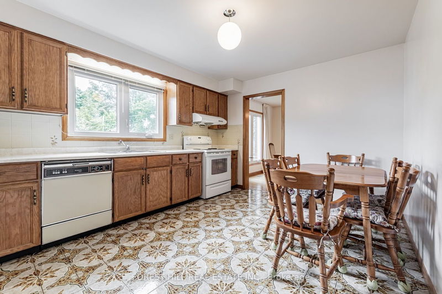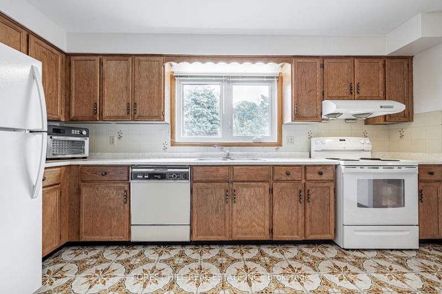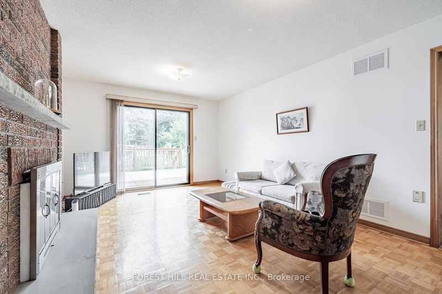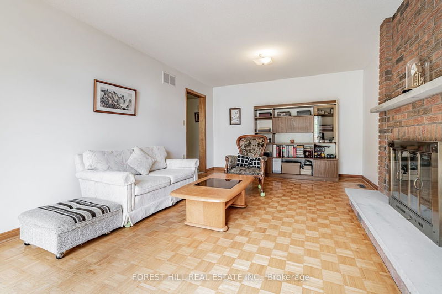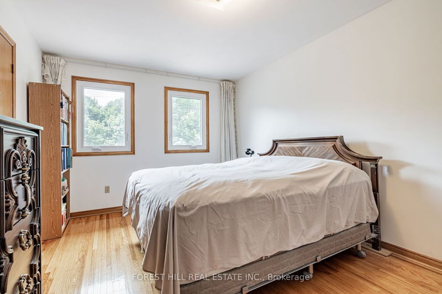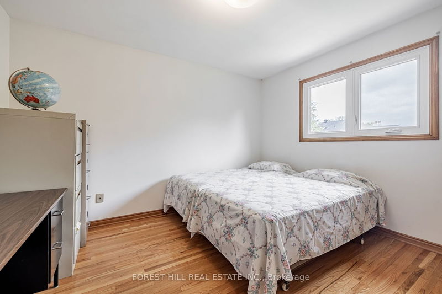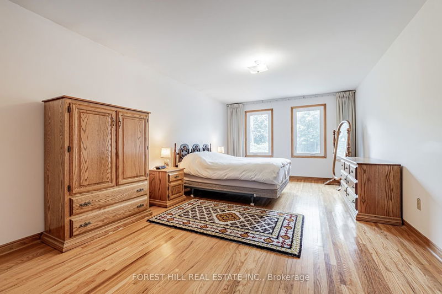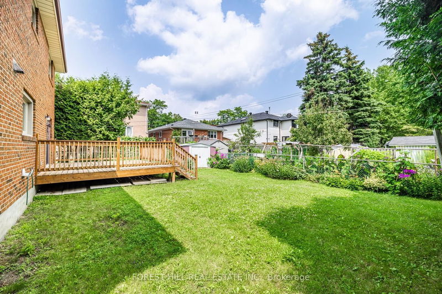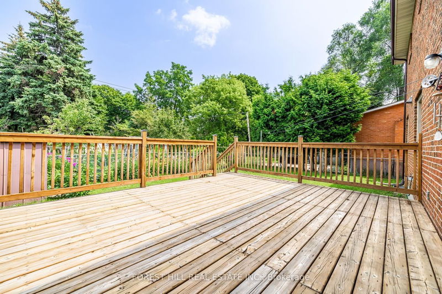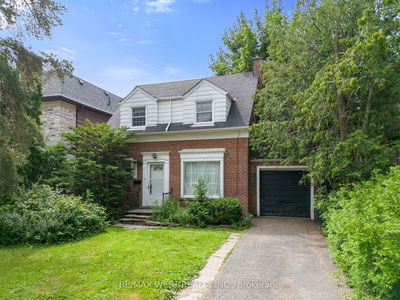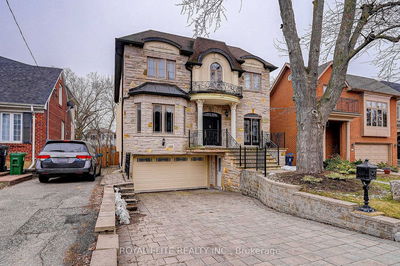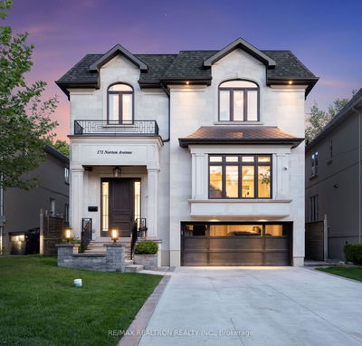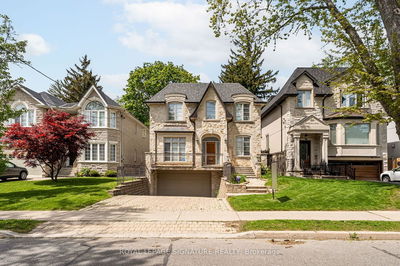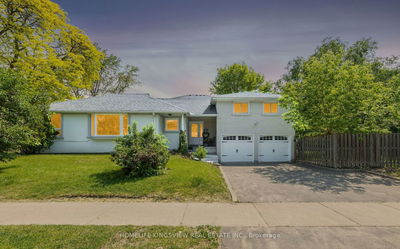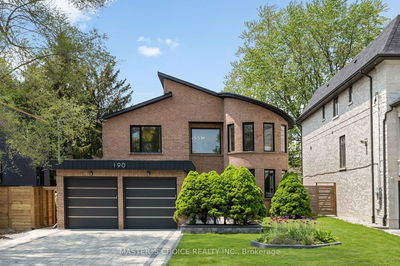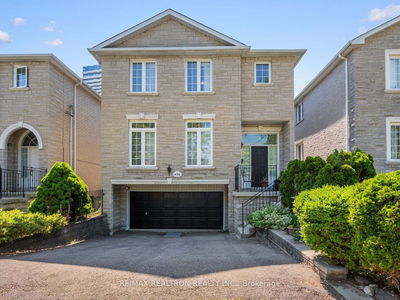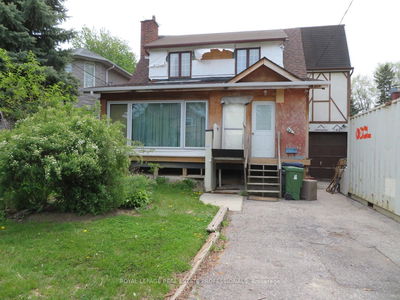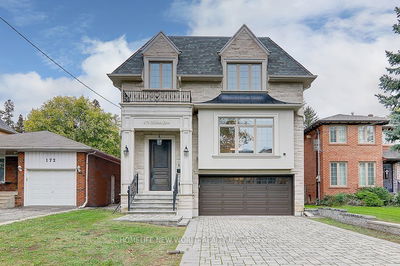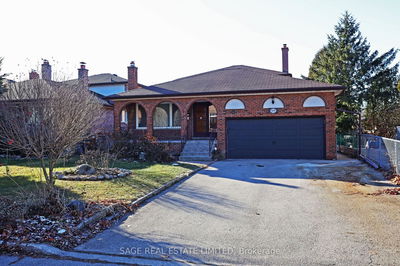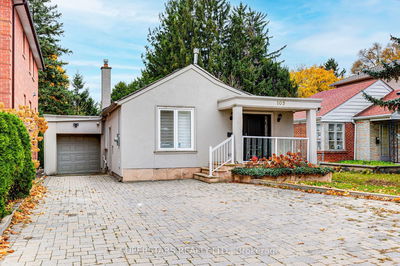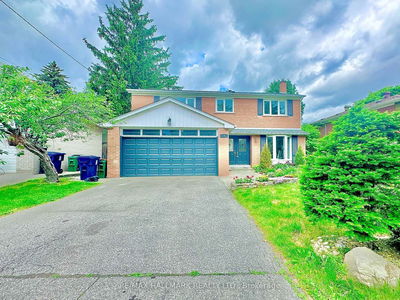**Rare Offering---A Wonderful & Charming-2Storey Solid Brick/Executive Custom-Built Family Hm--Loved By The ORIGINAL Owner**Convenient Location To Yonge Subway-Shopping & School-Park**Top Ranked Earl Haig Ss School Area**Large Open Foyer & Classic Circular Stairwell/Formal-Functional Floor Plan--Generous/Open Concept Living/Dining Rm Area Overlooking Tranquil Front/Backyard*Eat-In/Family Size Kitchen & Great-Family Gathering Fam Rm Connected To Large Sundeck & Open View Backyard*Spacious Pri Bedrm W/3Pcs Ensuite & All Larege Bedrms-*Main Flr Laundry Rm & Fully Finished--Spacious Basement**Recently Updated:Newer Furance(2012),Newer Cac(2012),Newer Windows(2017),Newer Shingle Roof(2015),Newer Large Sundeck(2019),Newer Garage Dr(2016)***Super Clean/Super Clean Hm***
부동산 특징
- 등록 날짜: Tuesday, August 22, 2023
- 가상 투어: View Virtual Tour for 357 Dudley Avenue
- 도시: Toronto
- 이웃/동네: Willowdale East
- 중요 교차로: E.Yonge/S.Finch
- 전체 주소: 357 Dudley Avenue, Toronto, M2N 6C4, Ontario, Canada
- 거실: Hardwood Floor, Large Window, O/Looks Frontyard
- 주방: Eat-In Kitchen, Window, Separate Rm
- 가족실: Fireplace, W/O To Deck, Sliding Doors
- 리스팅 중개사: Forest Hill Real Estate Inc. - Disclaimer: The information contained in this listing has not been verified by Forest Hill Real Estate Inc. and should be verified by the buyer.

