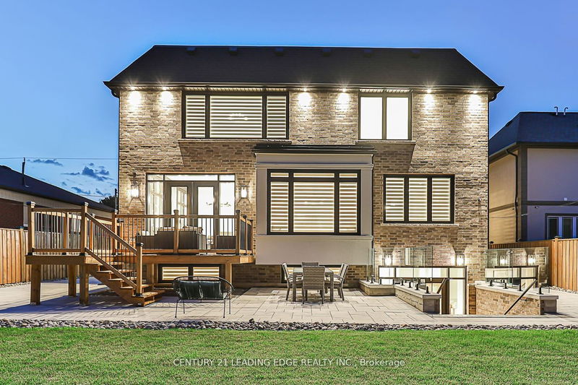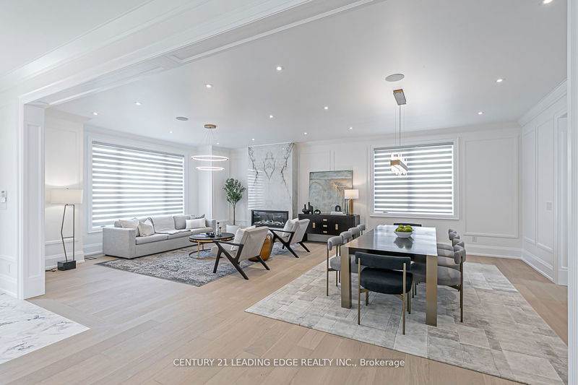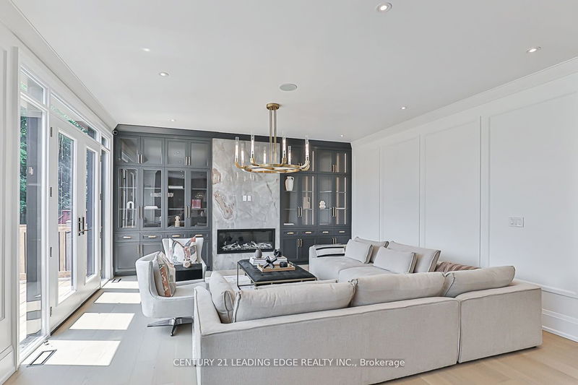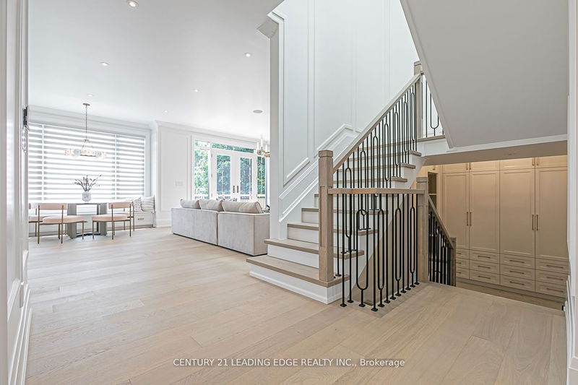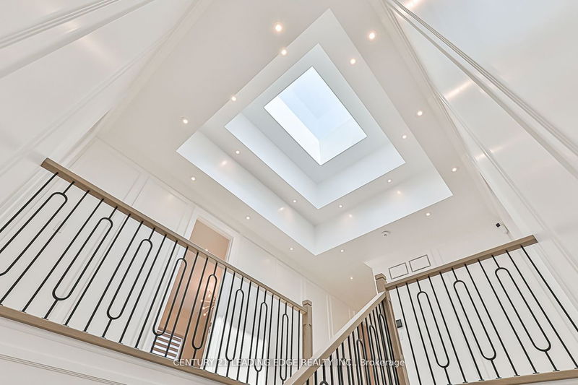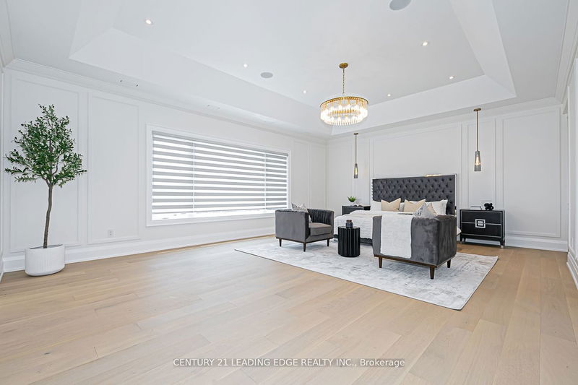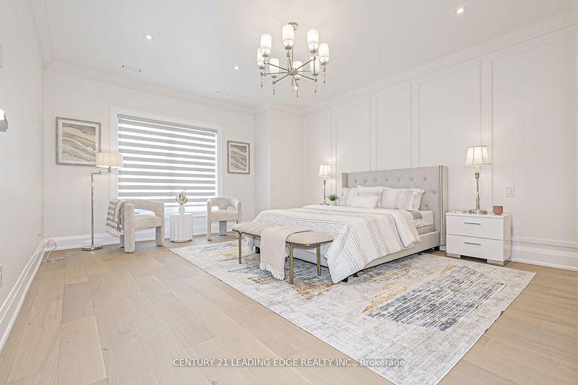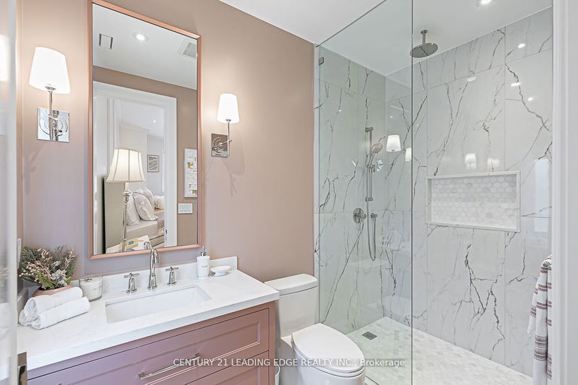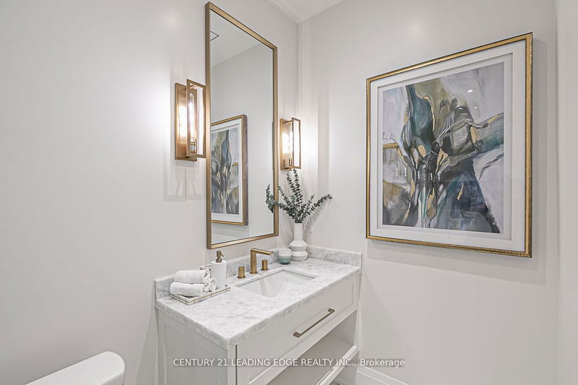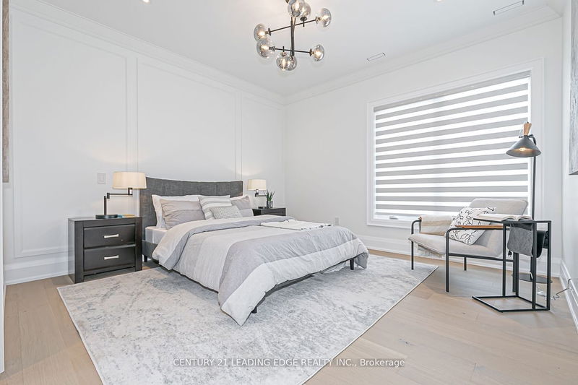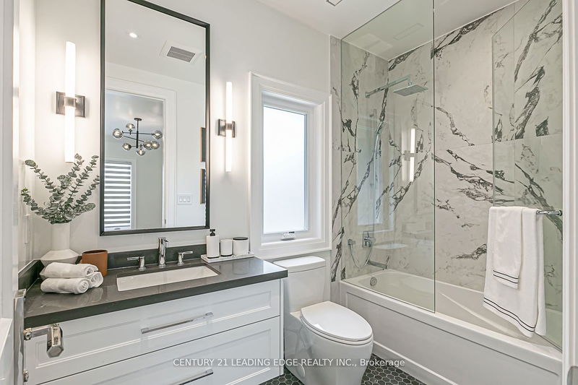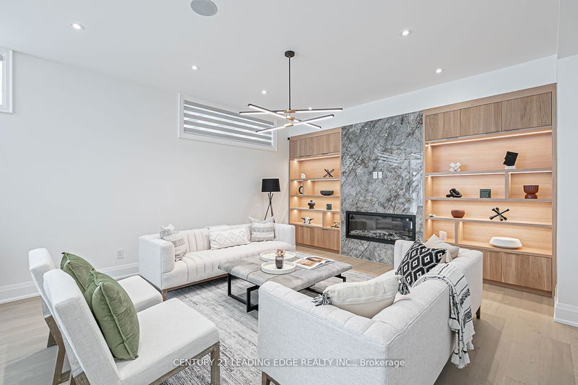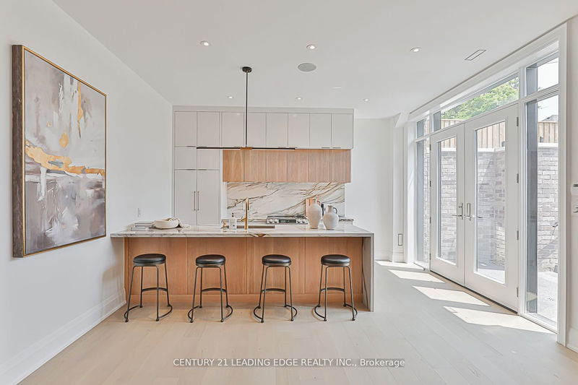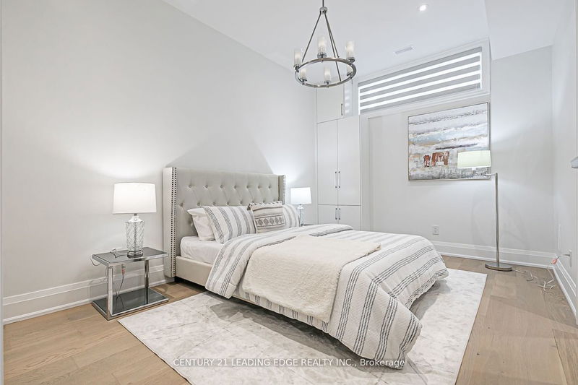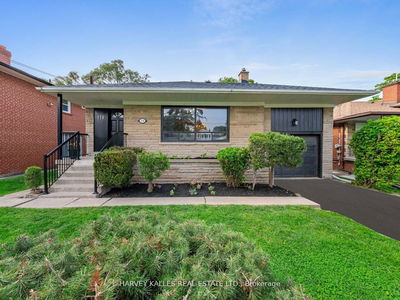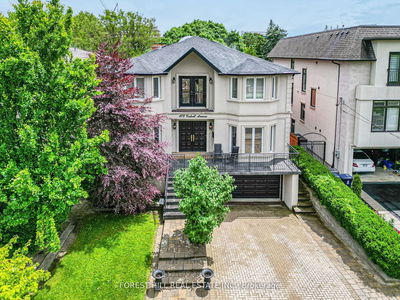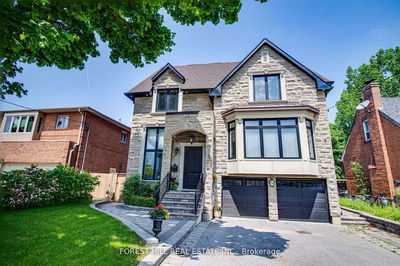Custom built to perfection, and elegantly designed with luxury finishes throughout. This executive home features approx 6566 sqft (4395 above ground) of living space, 10ft ceilings on the main level, open concept floor plan, gorgeous kitchen with high end built in appliances, and a large centre island o/looking the family room. 9ft ceilings on the 2nd floor with 4 bedrooms, 4 bathroom ensuites, walk in closet in every bedroom, and a laundry ensuite situated from the main hallway. The finished basement will offer you and your family an additional 2171 sq ft of luxury finishes, 10 ft ceilings, entertainment room, 2 bedrooms, 2 bathrooms, steam shower, 2nd laundry ensuite, separate entrance, and a kitchen with an island. This home is a must see!
부동산 특징
- 등록 날짜: Monday, August 28, 2023
- 가상 투어: View Virtual Tour for 247 Brighton Avenue
- 도시: Toronto
- 이웃/동네: Bathurst Manor
- 중요 교차로: Bathurst / Sheppard
- 전체 주소: 247 Brighton Avenue, Toronto, M3H 4E6, Ontario, Canada
- 거실: Hardwood Floor, Coffered Ceiling, Combined W/Dining
- 가족실: Hardwood Floor, Fireplace, Open Concept
- 주방: Hardwood Floor, B/I Appliances, Eat-In Kitchen
- 리스팅 중개사: Century 21 Leading Edge Realty Inc. - Disclaimer: The information contained in this listing has not been verified by Century 21 Leading Edge Realty Inc. and should be verified by the buyer.


