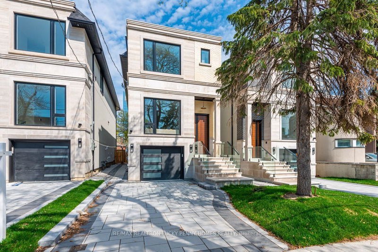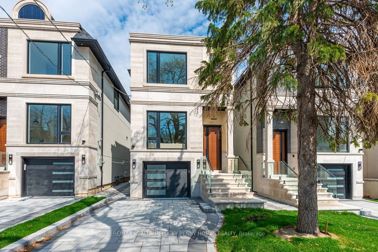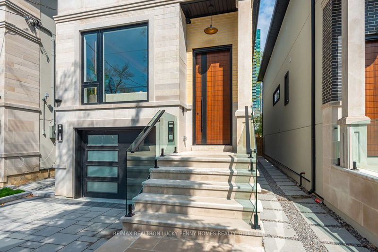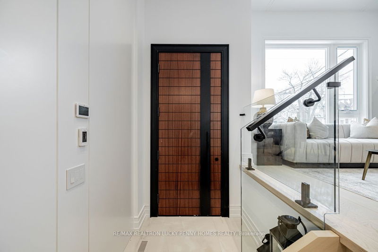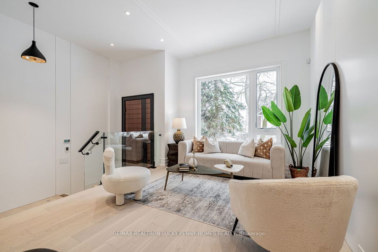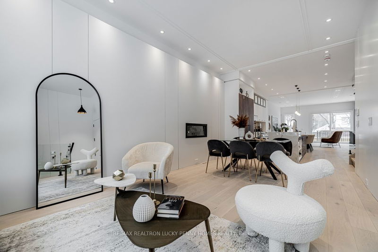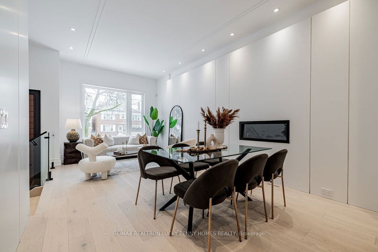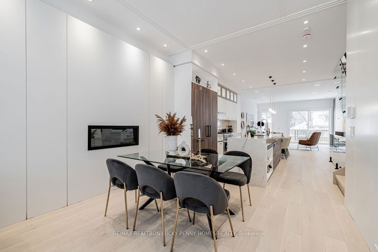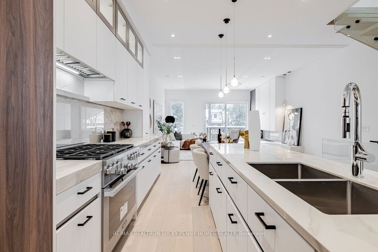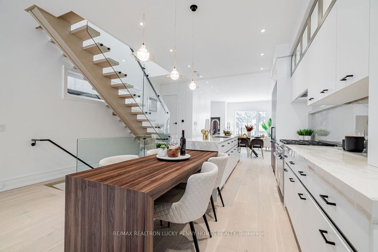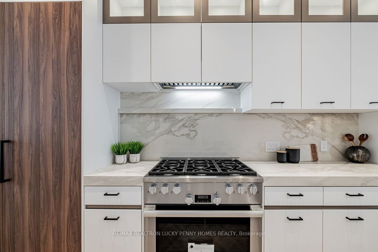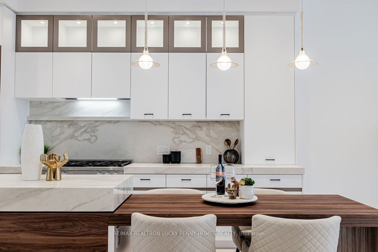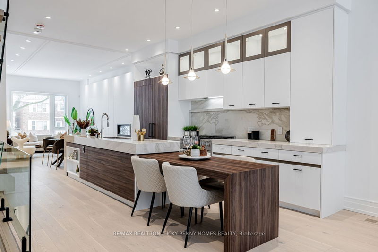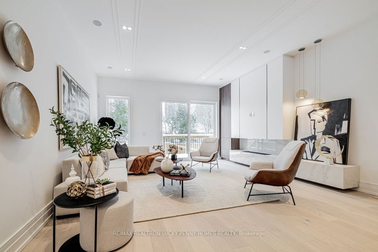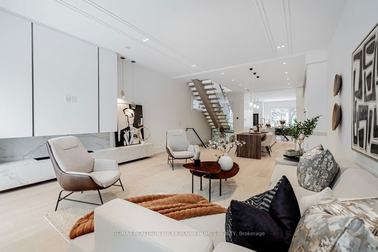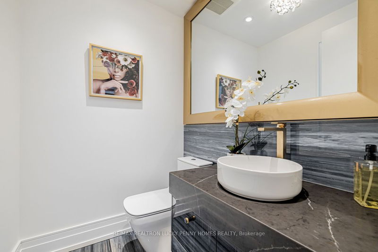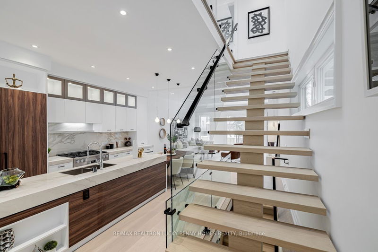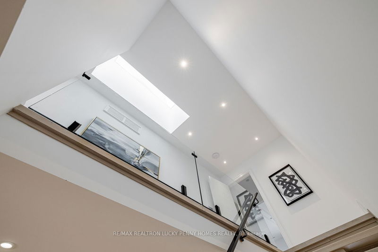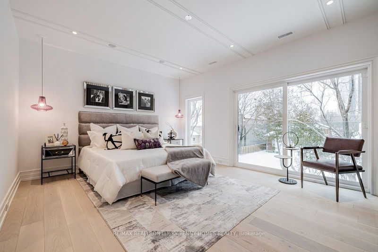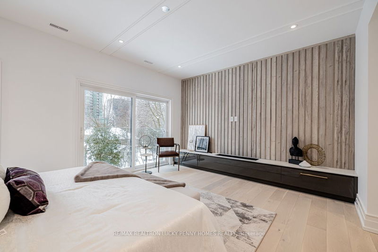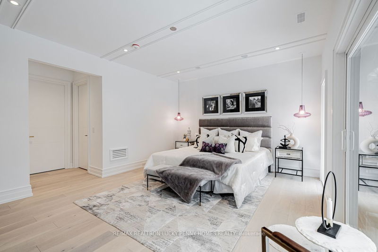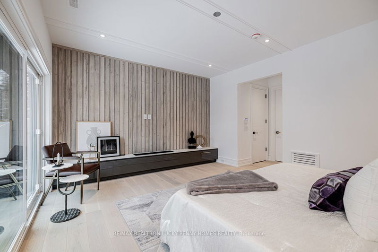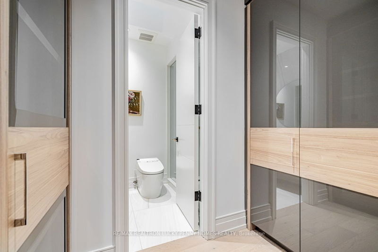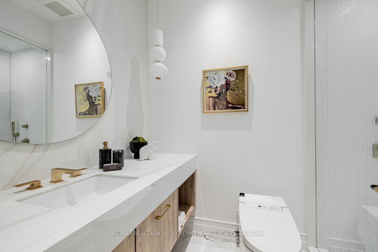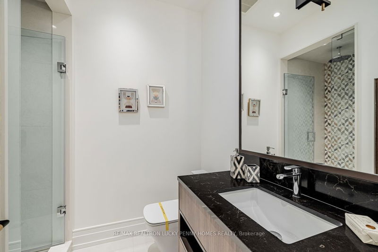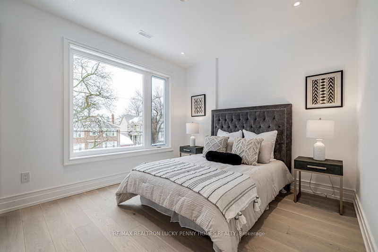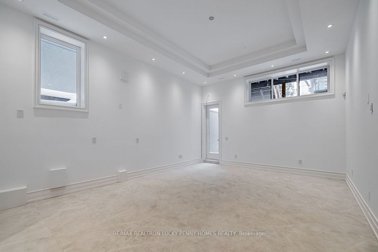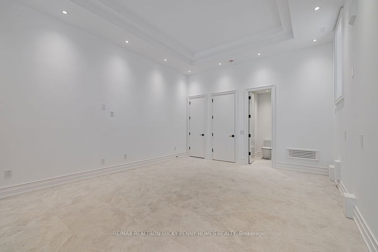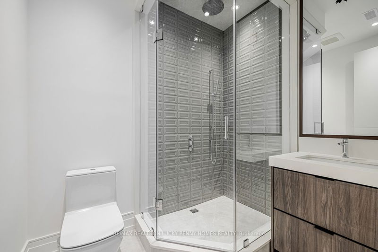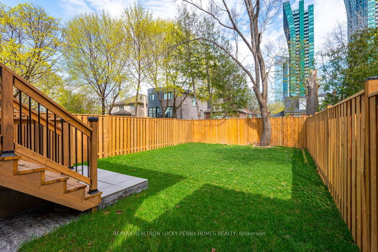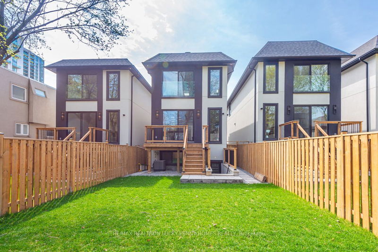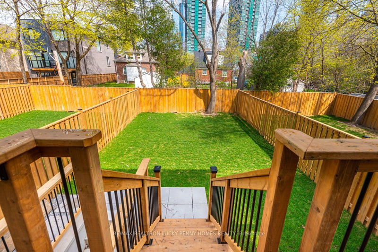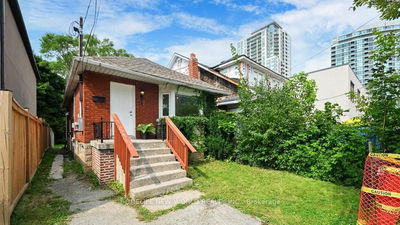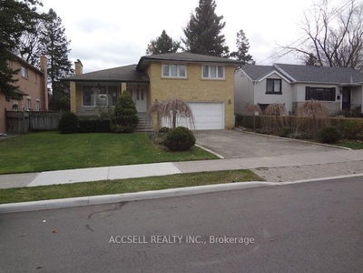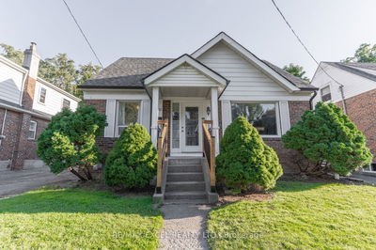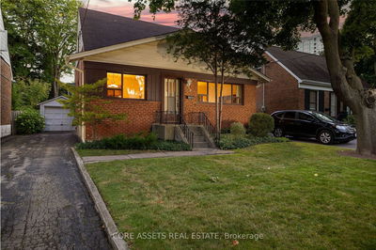Welcome to 18A Florence Ave, a stunning custom-built home situated in one of North York's most sought-after neighborhoods.This luxurious property spans 3 levels,offering ample space for entertainment & relaxation.It includes three spacious bedrooms,4 well-appointed washrooms&high-end finishes throughout.The chef-inspired kitchen is adorned w/marble countertops,stylish backsplash,waterfall,top-of-the-line appliances, and quality cabinets. It seamlessly opens up to a cozy family rm featuring a gas fireplace and access to the terrace.Upstairs, you'll discover three ensuite bedrooms, including a private master retreat with a generous walk-in closet and a delightful view of the backyard. The lower level provides a walk-up to the backyard and showcases a spacious recreation room with a versatile floor plan, making it suitable for use as a guest bedroom,home gym,media room, or home office. Additionally, it offers a three-piece bathroom, creating the perfect space for relaxation and unwinding.
부동산 특징
- 등록 날짜: Thursday, September 07, 2023
- 가상 투어: View Virtual Tour for 18A Florence Avenue
- 도시: Toronto
- 이웃/동네: Lansing-Westgate
- 중요 교차로: Sheppard Ave W & Yonge St
- 전체 주소: 18A Florence Avenue, Toronto, M2N 1E9, Ontario, Canada
- 거실: Hardwood Floor, Open Concept, Large Window
- 가족실: Gas Fireplace, Hardwood Floor, W/O To Terrace
- 주방: Centre Island, Marble Counter, B/I Appliances
- 리스팅 중개사: Re/Max Realtron Lucky Penny Homes Realty - Disclaimer: The information contained in this listing has not been verified by Re/Max Realtron Lucky Penny Homes Realty and should be verified by the buyer.

