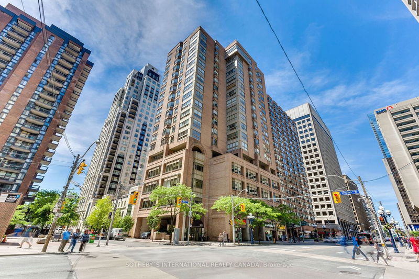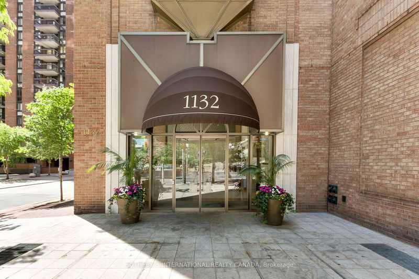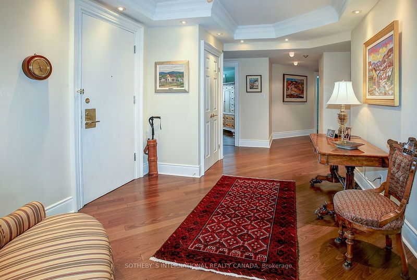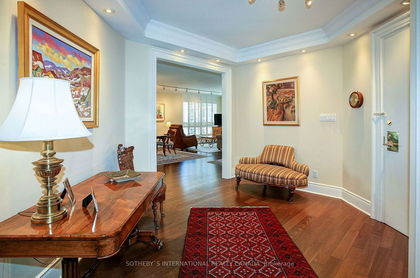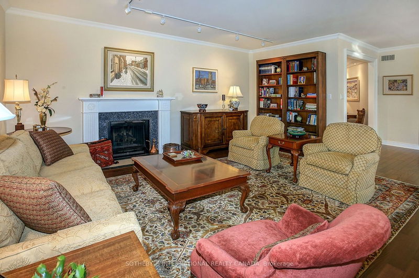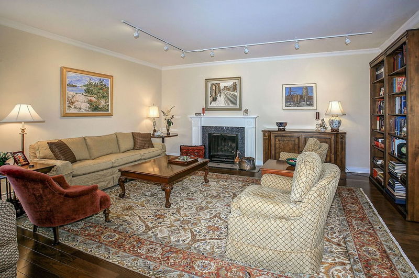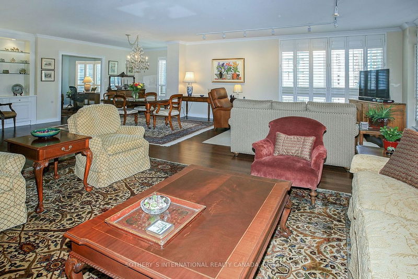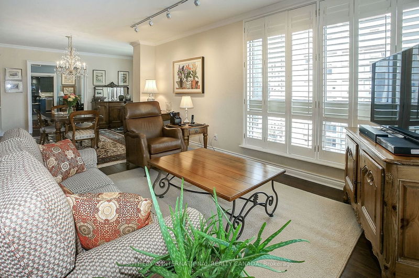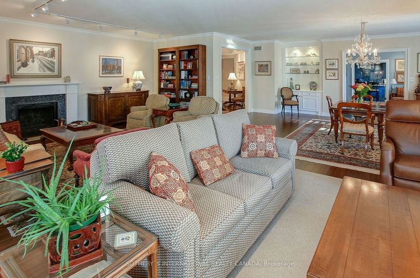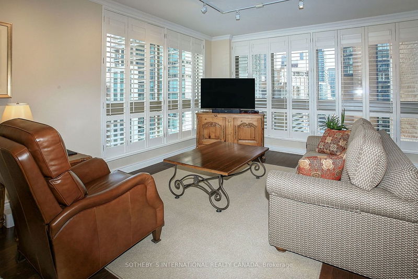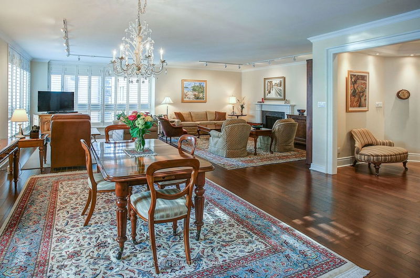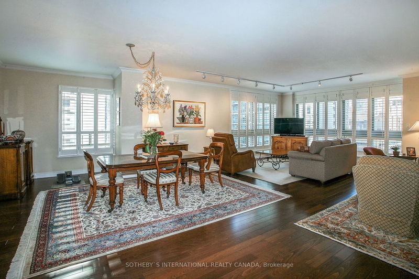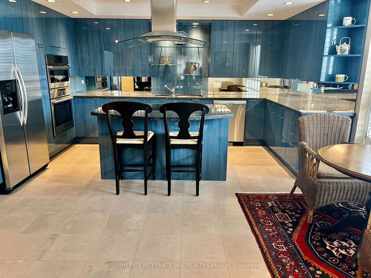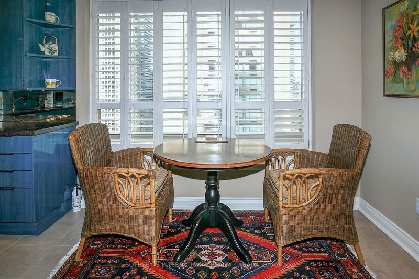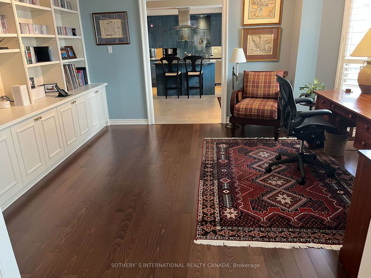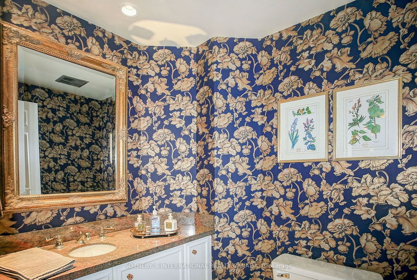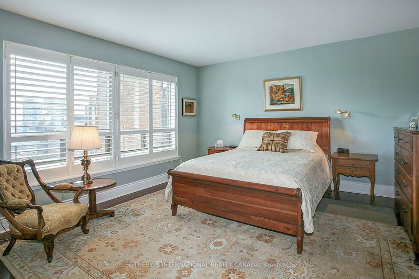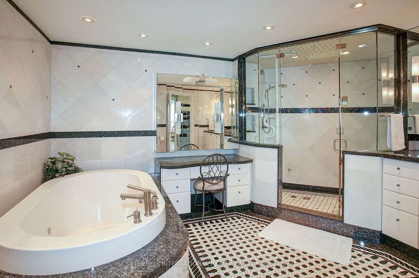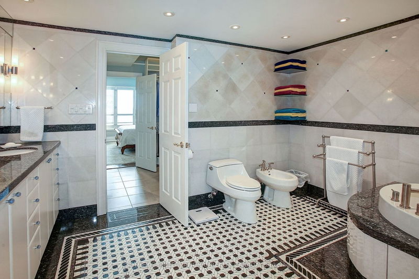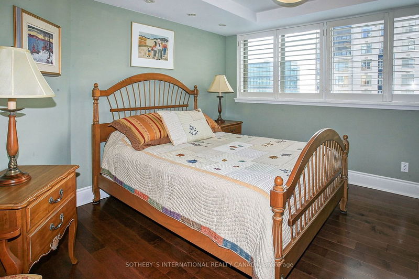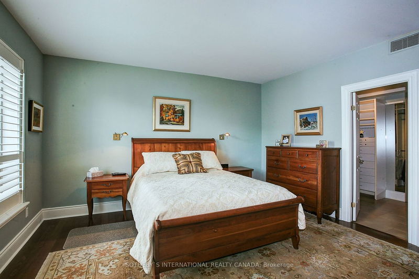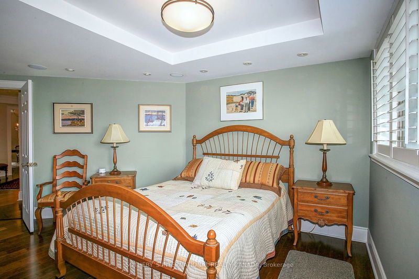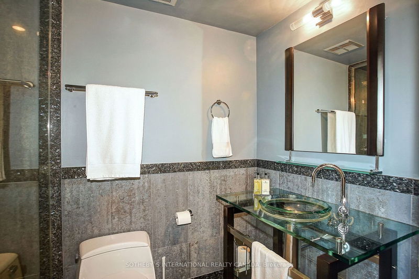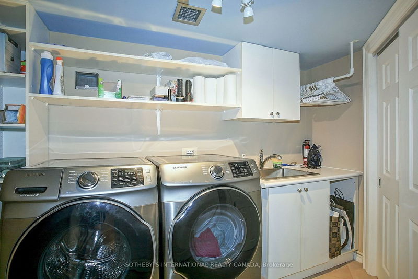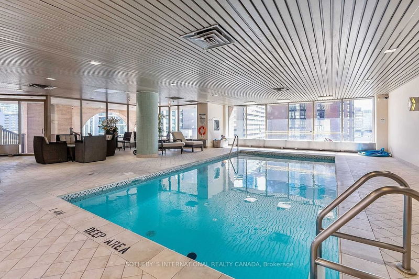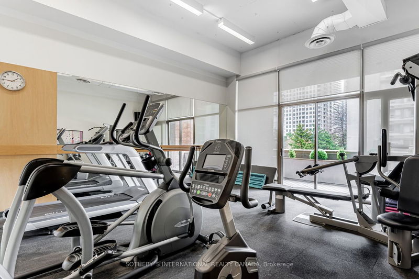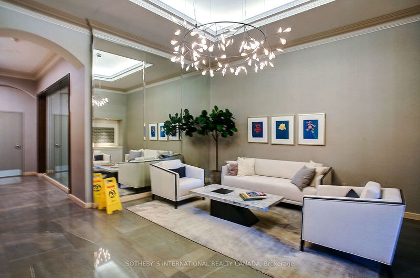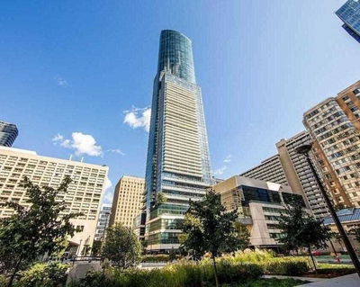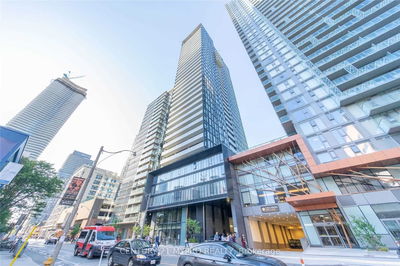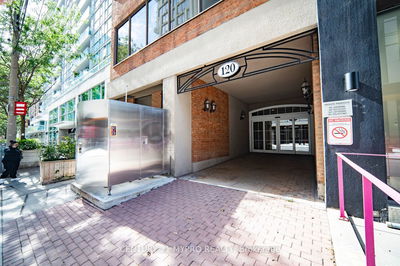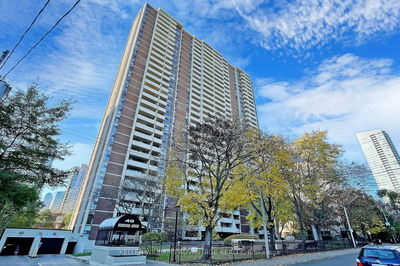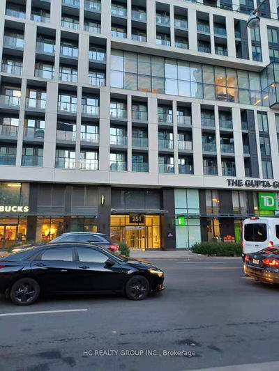This exquisite Yorkville area suite boasts 2,716 sq.ft. of grandeur from the moment you enter. The foyer impresses with an 9-ft ceilings, powder room, and a spacious closet & coat room. The open living and dining area features a cozy wood-burning fireplace, natural light, shutters for privacy, & emgineered hardwood flooring. The den/dining room offers versatility and east-facing views, with a built-in bookshelf for your collections. The Downsview kitchen is a chef's dream, featuring granite countertops, mirrored backsplash, and pantry. The primary bedroom exudes elegance w/engineered hardwood floors and a 6-pc ensuite bathroom. Ample storage is provided with walk-in closets. The secondary bedroom is well-appointed with a 3-pc ensuite bathroom. The ensuite laundry room is convenient with a sink and side-by-side washer and dryer. This suite includes one underground parking space and an out-of-suite locker. Luxury living meets elegant design minutes from Yorkville.
부동산 특징
- 등록 날짜: Monday, September 11, 2023
- 가상 투어: View Virtual Tour for 1702-1132 Bay Street
- 도시: Toronto
- 이웃/동네: Bay Street Corridor
- 전체 주소: 1702-1132 Bay Street, Toronto, M5S 2Z4, Ontario, Canada
- 거실: Fireplace, Hardwood Floor, Picture Window
- 주방: Eat-In Kitchen, Tile Floor, Granite Counter
- 리스팅 중개사: Sotheby`S International Realty Canada - Disclaimer: The information contained in this listing has not been verified by Sotheby`S International Realty Canada and should be verified by the buyer.

