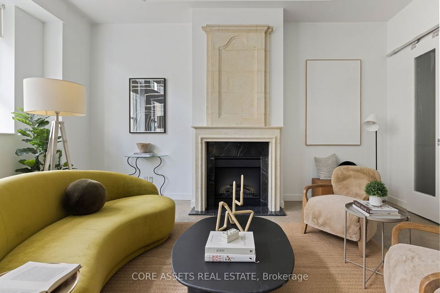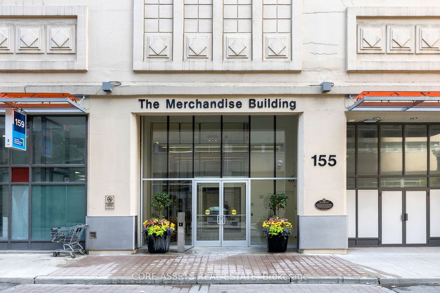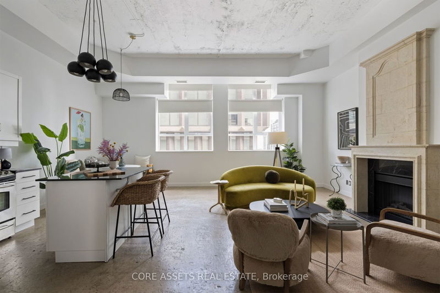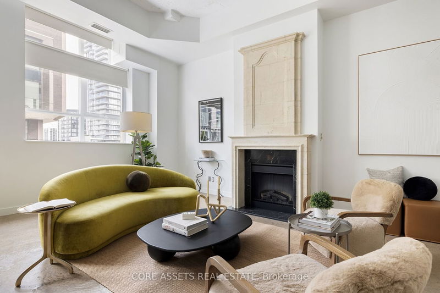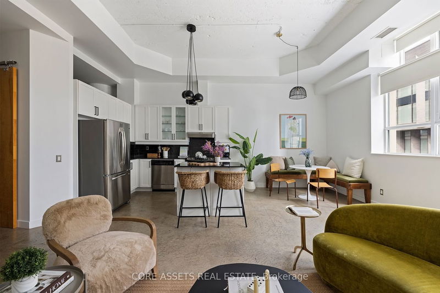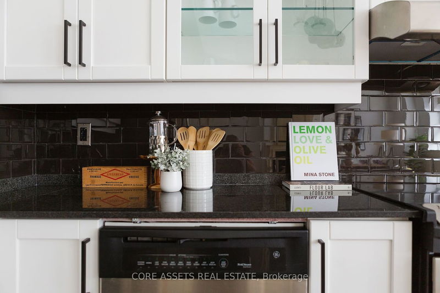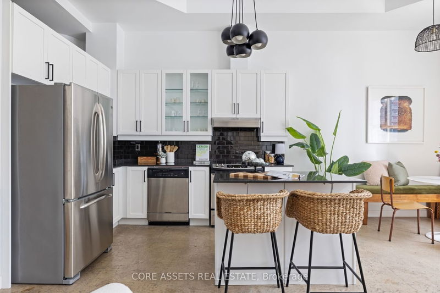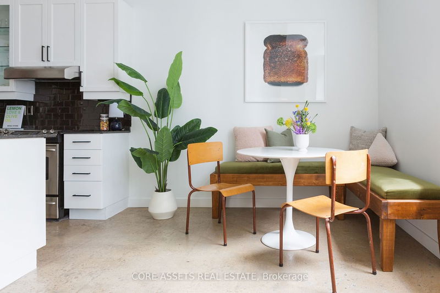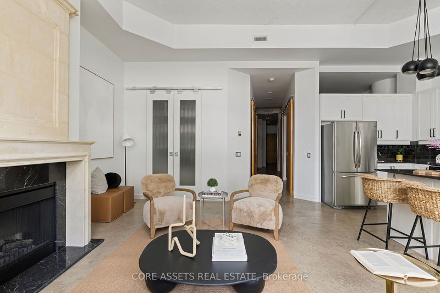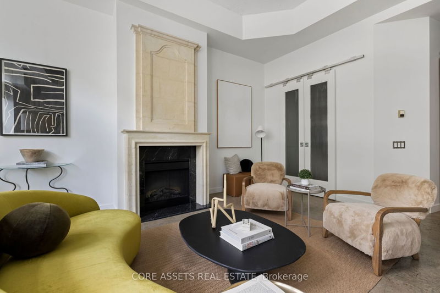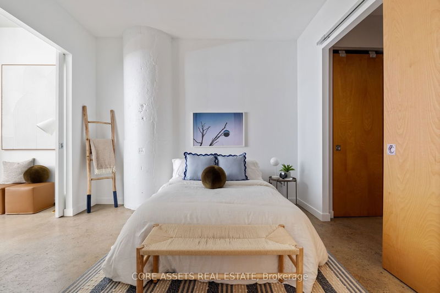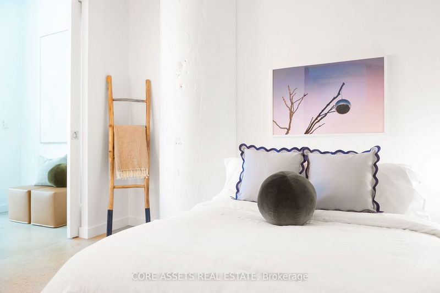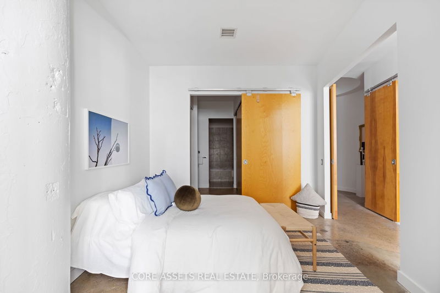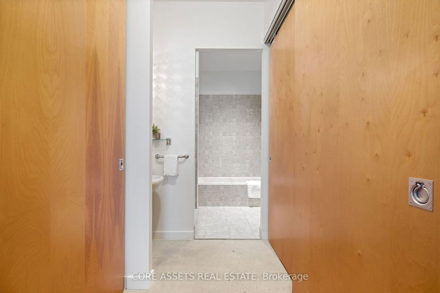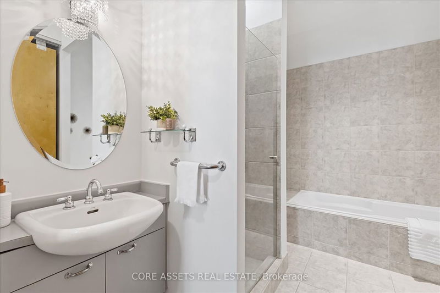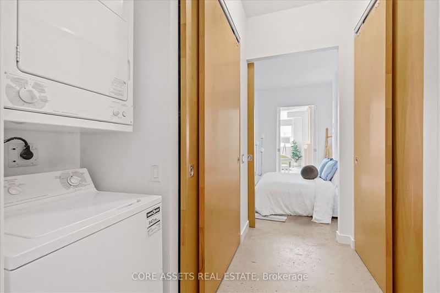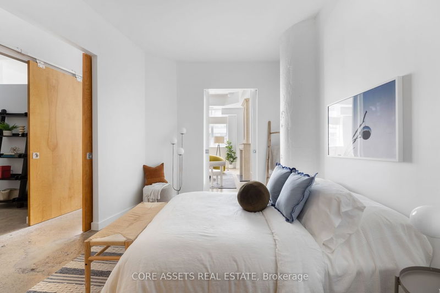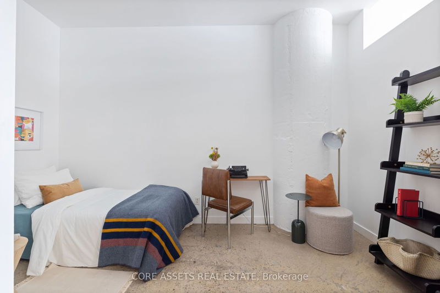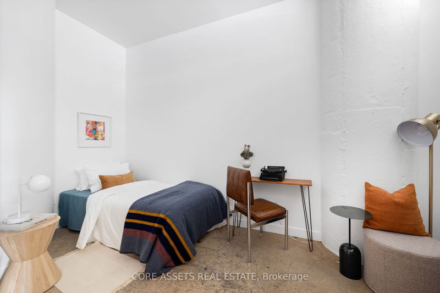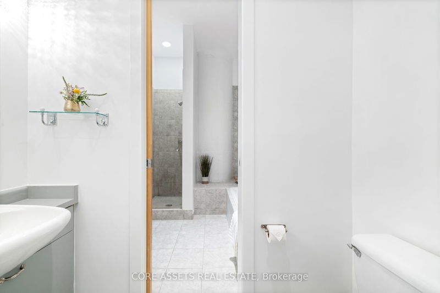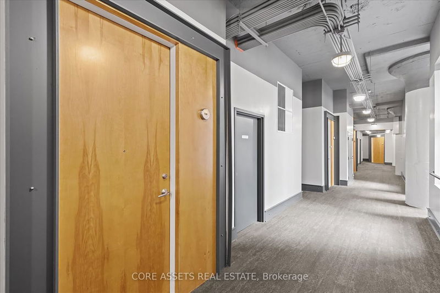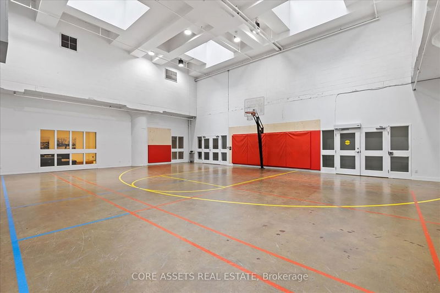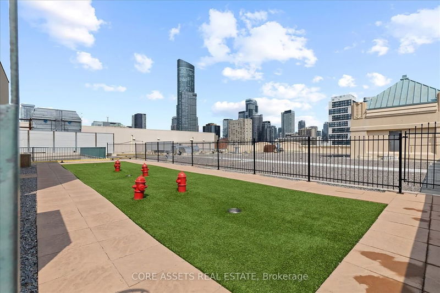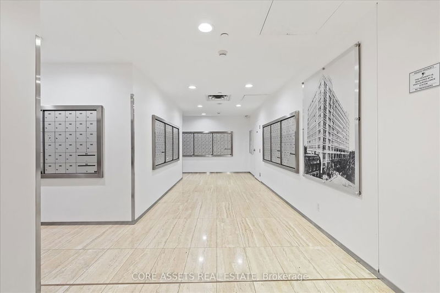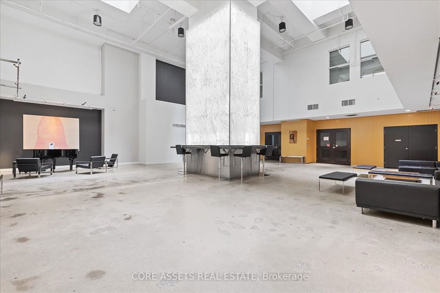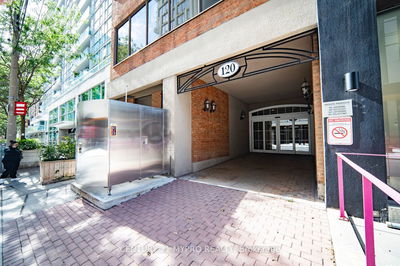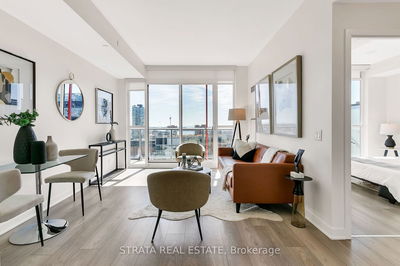This is the real deal: an authentic 1238 sq ft. hard loft featuring concrete floors, 12ft ceilings & East-facing, industrial windows. Once operated as a mail order warehouse for the Simpsons/Sears company, 155 Dalhousie is now a heritage building and is one of Toronto's largest residential loft conversions. Living/dining/entertaining areas blend in this expansive 2 bedroom suite, offering open concept in all the right places. The breakfast/dining nook will delight early birds (or make you wish you were one). Highlights include a formal foyer that opens into a gallery-style 'rotunda,' a custom stone mantle over the fireplace in the living room & rare 5 pc, spa-like bathroom, plus a walk-in front entry closet. Is it a pantry, cloak room, or future wine cellar? You decide. Homebodies: welcome to your happy place. Dinner parties await. (Offers anytime!)
부동산 특징
- 등록 날짜: Tuesday, September 12, 2023
- 도시: Toronto
- 이웃/동네: Church-Yonge Corridor
- 중요 교차로: Dundas St E & Church St
- 전체 주소: 739-155 Dalhousie Street, Toronto, M5B 2P7, Ontario, Canada
- 거실: Open Concept, Electric Fireplace, Concrete Floor
- 주방: Open Concept, Eat-In Kitchen, Concrete Floor
- 리스팅 중개사: Core Assets Real Estate - Disclaimer: The information contained in this listing has not been verified by Core Assets Real Estate and should be verified by the buyer.

