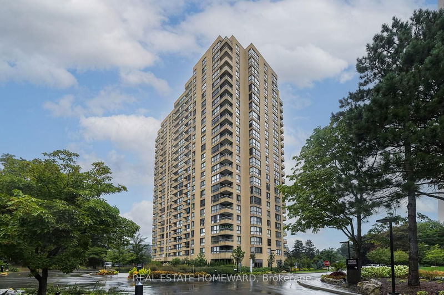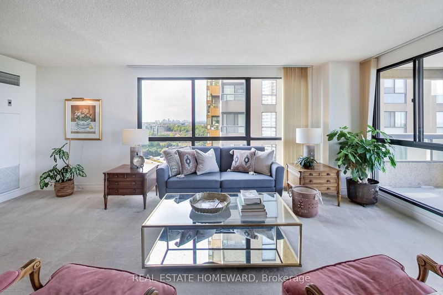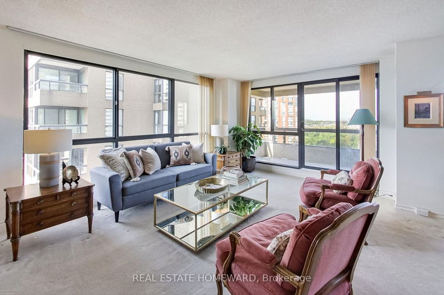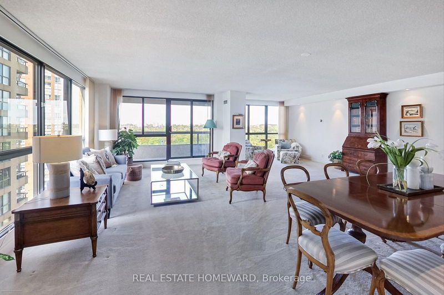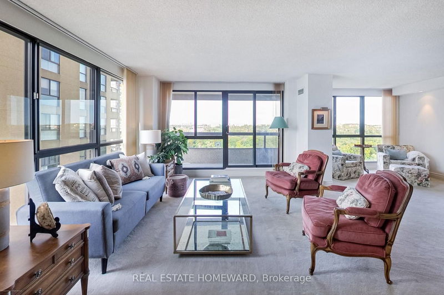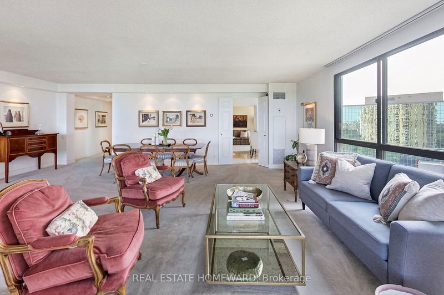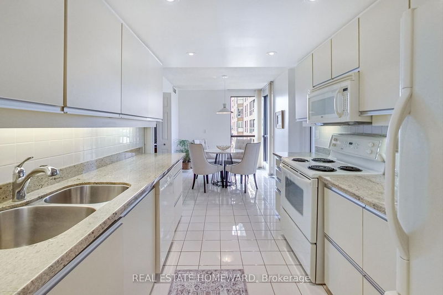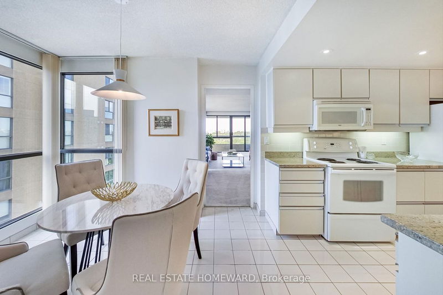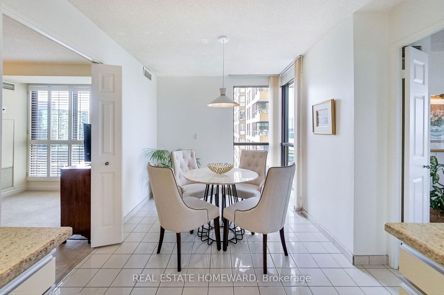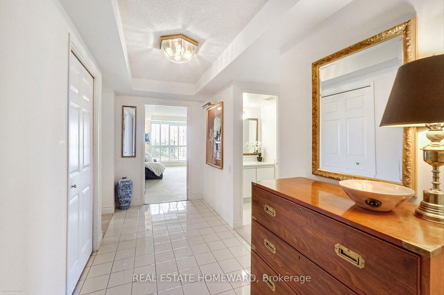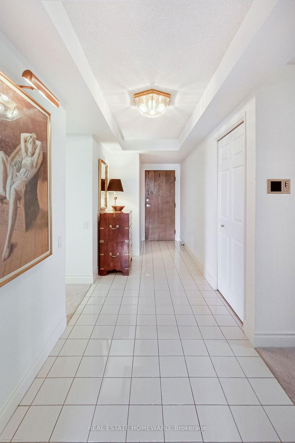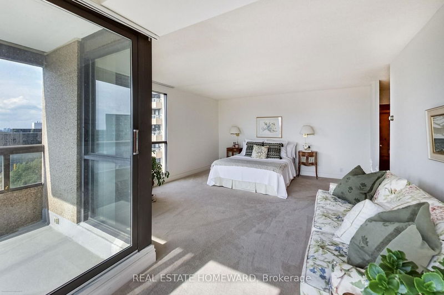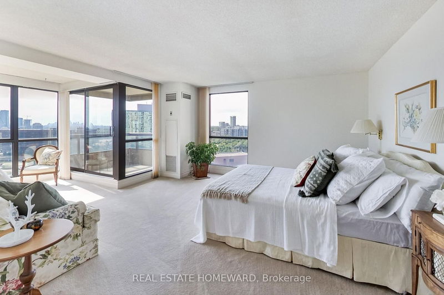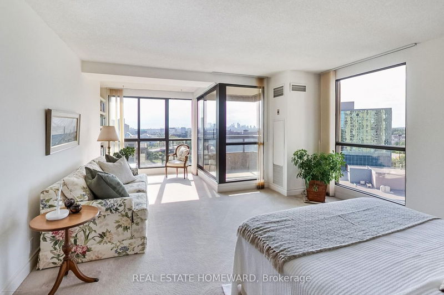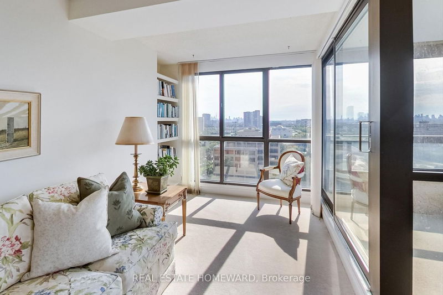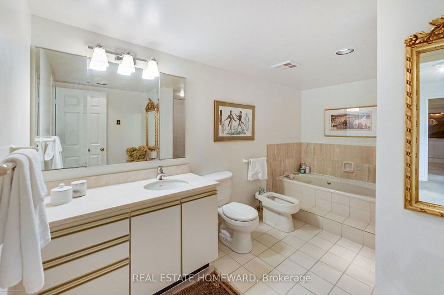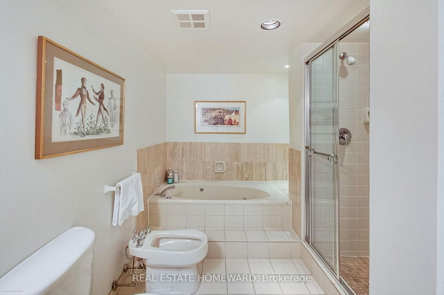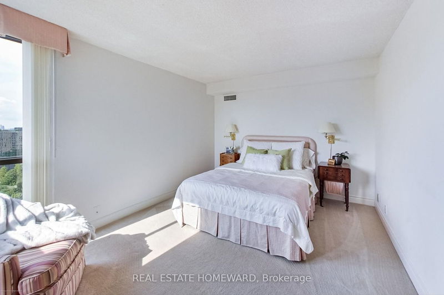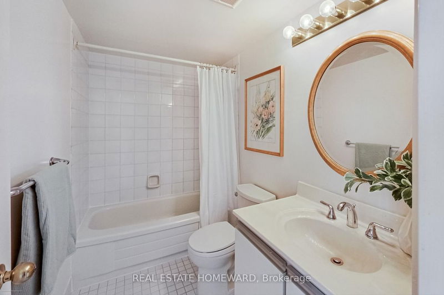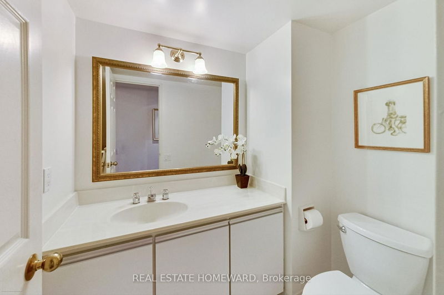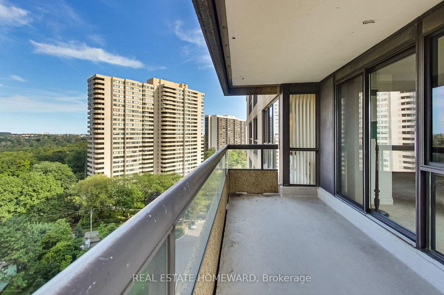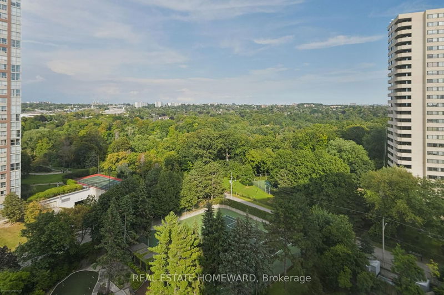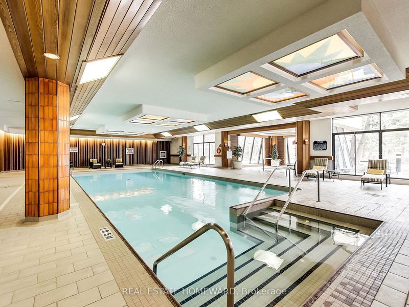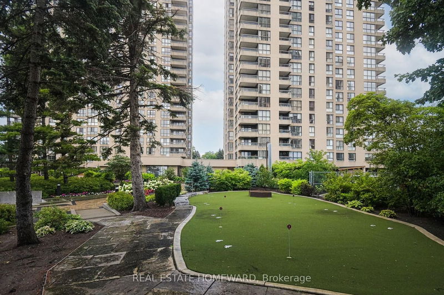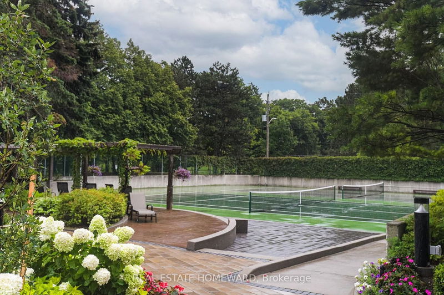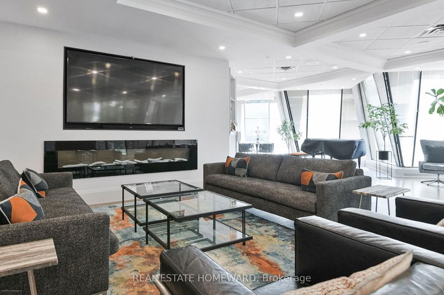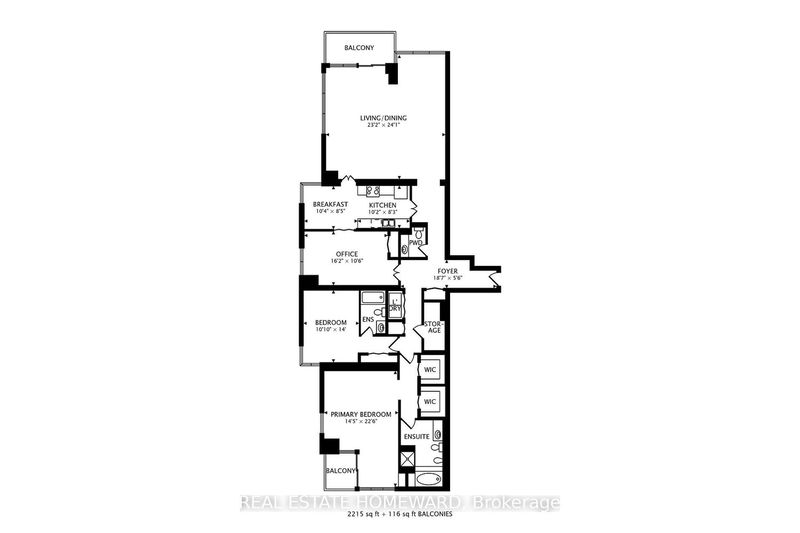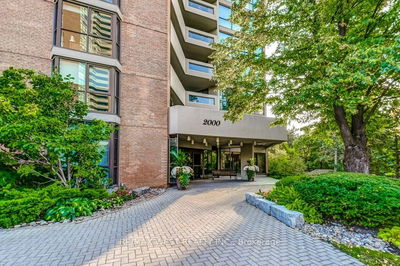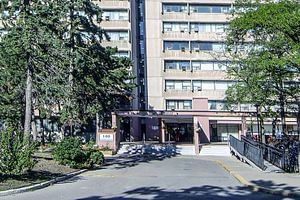This sophisticated corner suite overlooking the Don Valley boasts 2185 Sqft of living space, 2 oversized bedrooms with ensuite bathrooms, a full sized den/office, Open Concept Living Dining, 2 balconies, windows facing North, South, and so much storage. Eat-in kitchen has plenty of storage & stone counters. Primary bedrm features a 5-piece ensuite, 2 walk-in closets, a sitting area, and a private balcony. 2nd bedrm is complete with ensuite bathroom. Large den has been used primarily as a family room, and easily converts to a 3rd bedrm. Bonus: House like storage consists of 7 closets! Highgate is known for its well-maintained gardens, gatehouse with 24-hour security & amenities. Amenities incl tennis/pickleball courts, putting green, squash, an indoor pool, jacuzzi, sauna, well-equipped gym, outdoor barbecue area, a library and a beautiful entertaining room with piano. Close to DVP, TTC and the forthcoming Eglinton LRT, Shops at Don Mills, Flemingdon Golf Course.
부동산 특징
- 등록 날짜: Thursday, September 14, 2023
- 가상 투어: View Virtual Tour for 1406-1 Concorde Place
- 도시: Toronto
- 이웃/동네: Banbury-Don Mills
- 전체 주소: 1406-1 Concorde Place, Toronto, M3C 3K6, Ontario, Canada
- 거실: Combined W/Dining, Ne View, W/O To Balcony
- 주방: Eat-In Kitchen, Tile Floor, Stone Counter
- 리스팅 중개사: Real Estate Homeward - Disclaimer: The information contained in this listing has not been verified by Real Estate Homeward and should be verified by the buyer.

