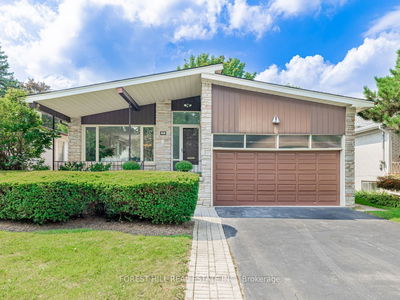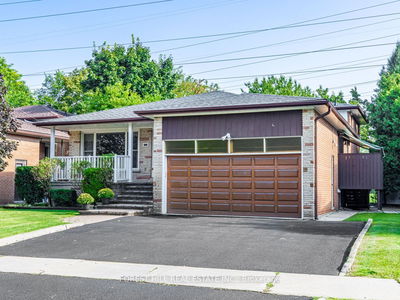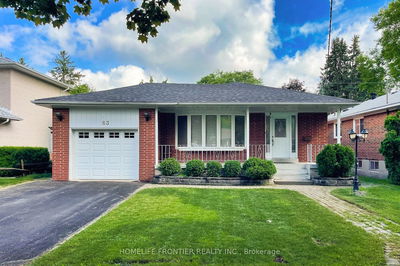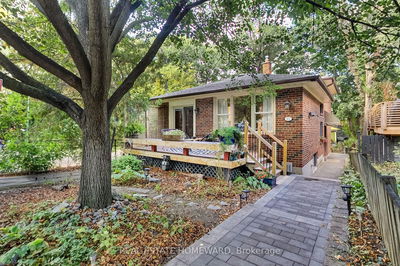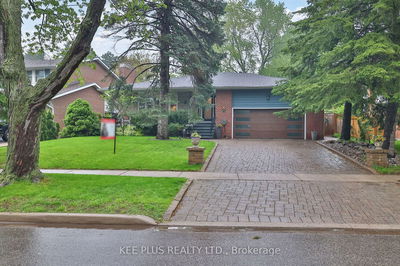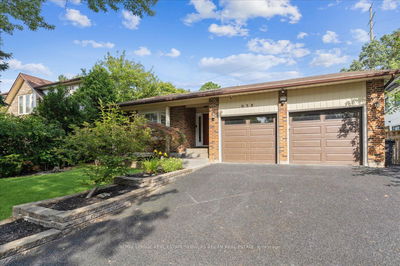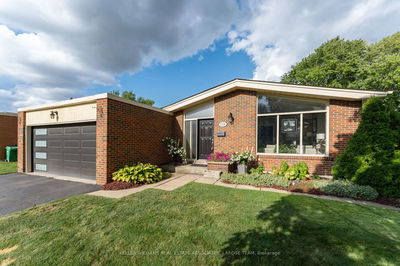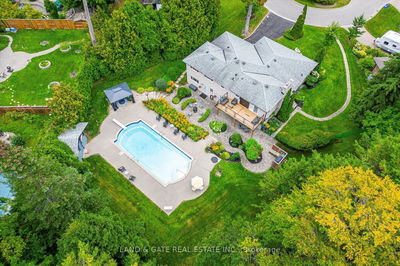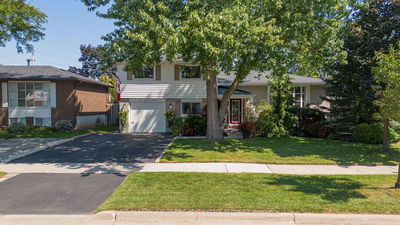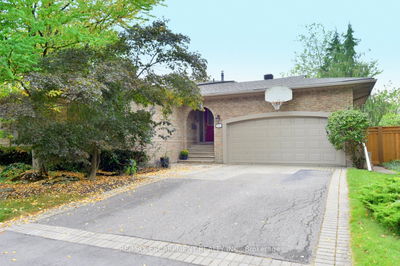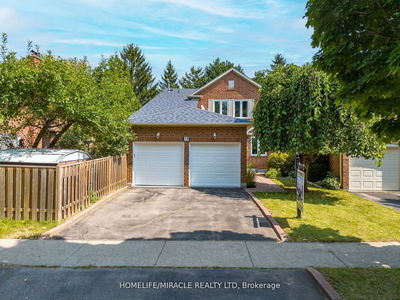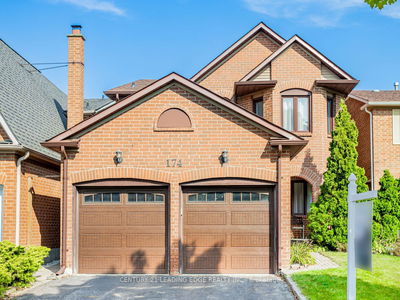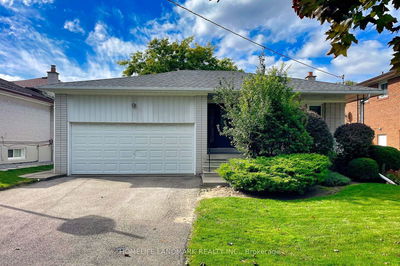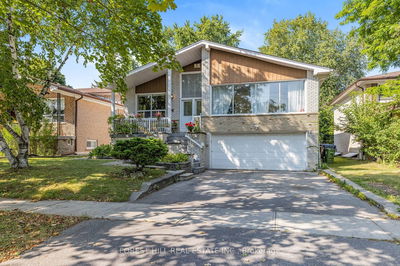Welcome to this beautiful 4-level backsplit that offers abundance of natural light. This 4+ bedroom home has wood floors, pot lights throughout & freshly painted. The heart of the home boasts a kitchen with quartz counters, a welcoming dining area, and a cozy living room. Your separate family room or office has its sliding door to the yard. An already impressive interior living area is accented by a custom wood loft, designed beautifully catering to a perfect kids' paradise. Enjoy the finished basement, and large cold room. Storage will never be an issue with the big crawl space. This home has its front door & private driveway on a quiet street. The 2 car garage has a loft for additional storage with a backdoor to the fully fenced yard. Another bonus with this home, it comes with a robust metal roof fitted with income-generating solar roof panels. This North York gem is an ideal place for anyone looking for a delightful blend of comfort, convenience, and charm.
부동산 특징
- 등록 날짜: Thursday, September 14, 2023
- 가상 투어: View Virtual Tour for 30 Cedarcroft Boulevard
- 도시: Toronto
- 이웃/동네: Westminster-Branson
- 중요 교차로: Bathurst St / Cedarcroft Blvd
- 전체 주소: 30 Cedarcroft Boulevard, Toronto, M2R 2Z5, Ontario, Canada
- 거실: Window, B/I Shelves, Combined W/Dining
- 주방: Quartz Counter, Hardwood Floor, Backsplash
- 가족실: B/I Bookcase, Hardwood Floor, Sliding Doors
- 리스팅 중개사: Re/Max Hallmark Realty Ltd. - Disclaimer: The information contained in this listing has not been verified by Re/Max Hallmark Realty Ltd. and should be verified by the buyer.






































