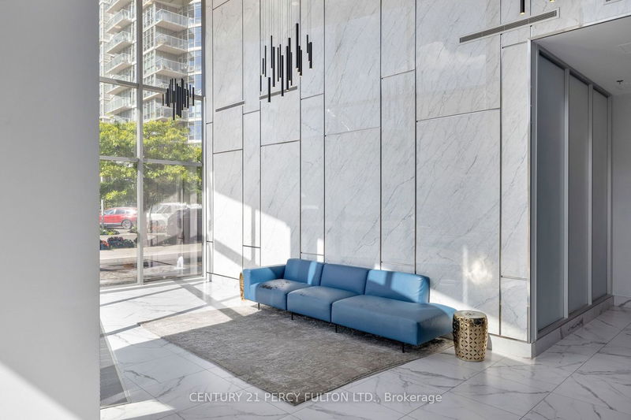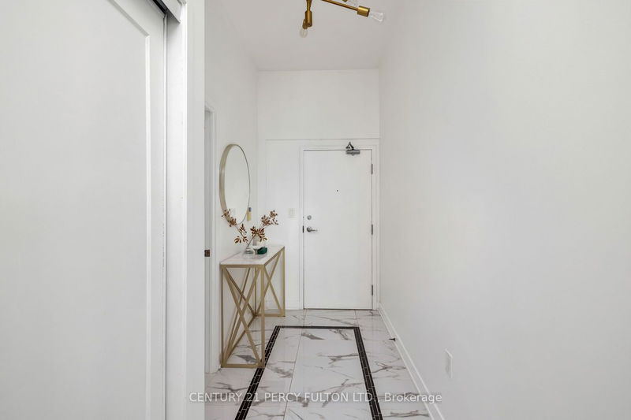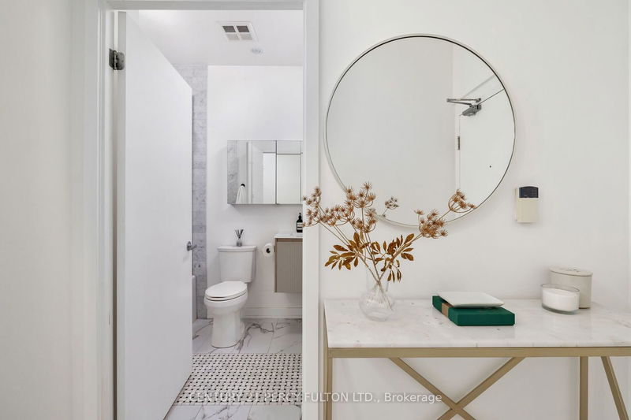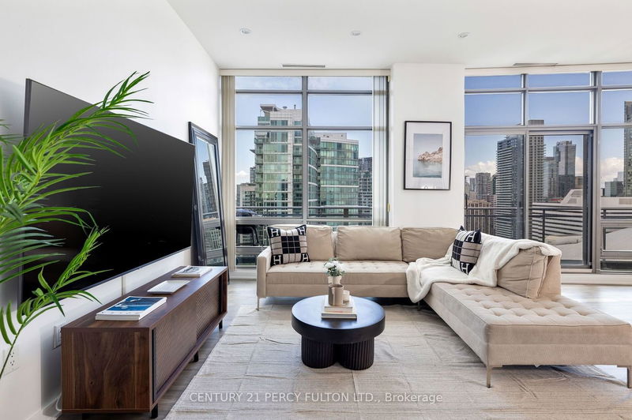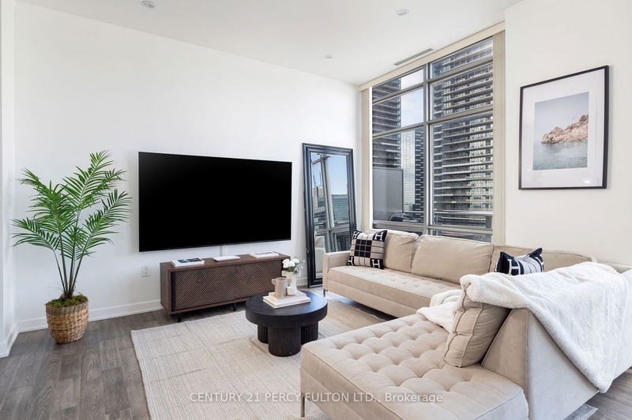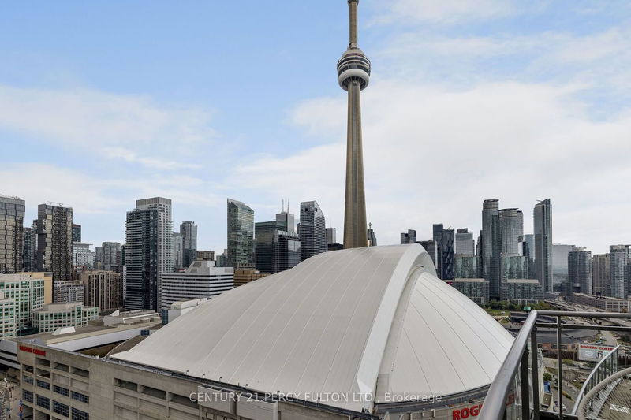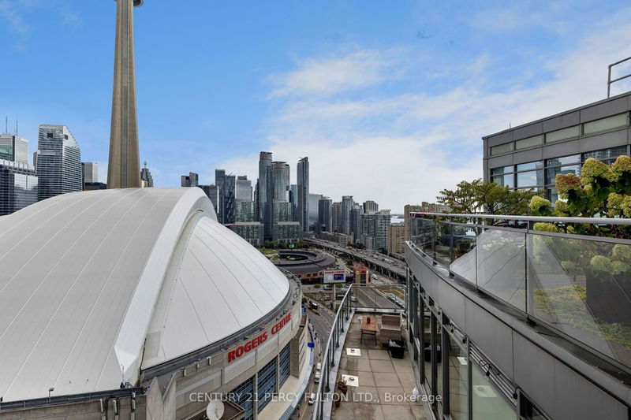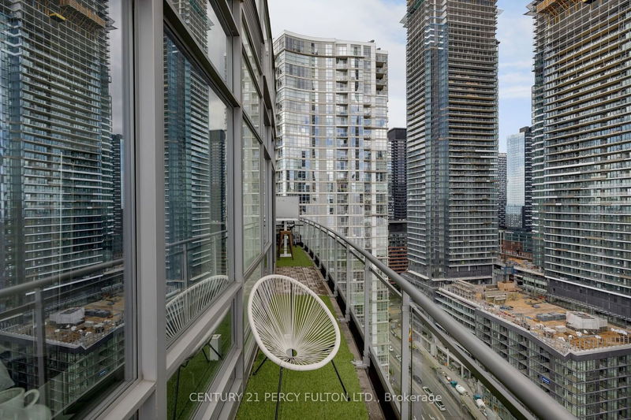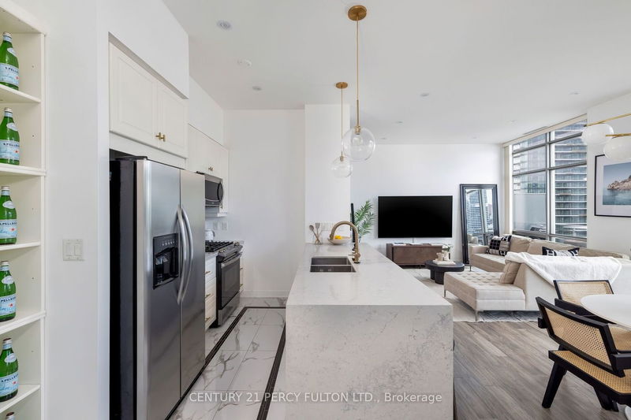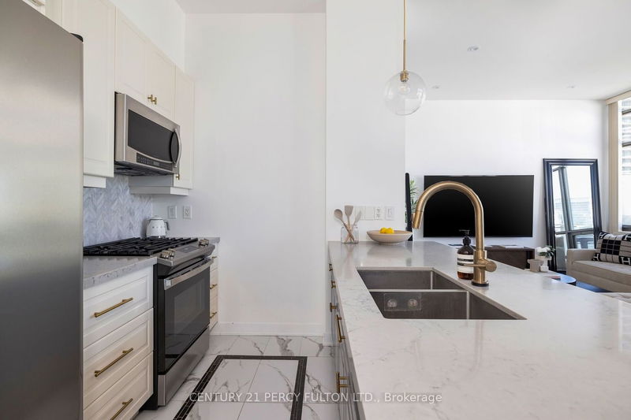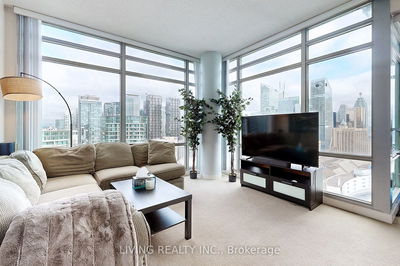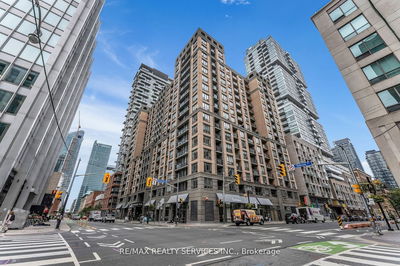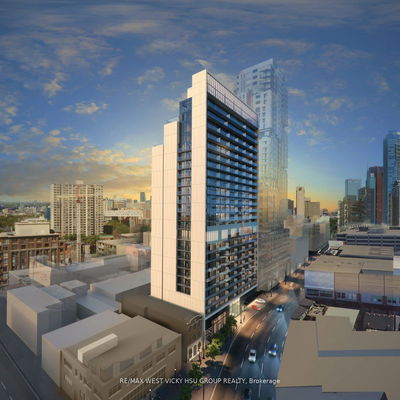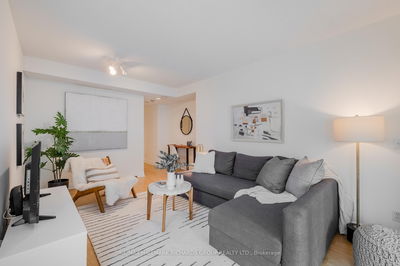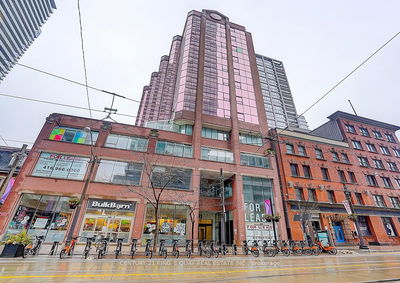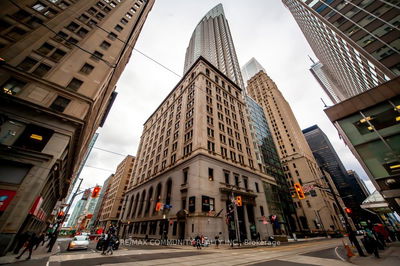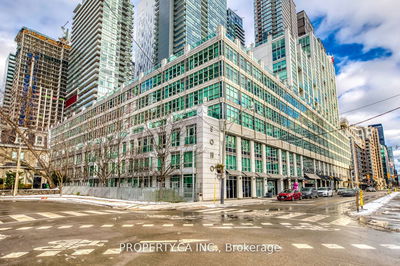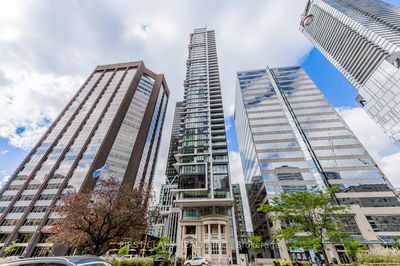Penthouse-In-The-Sky With Breathtaking 180-Degree Views Of Unobstructed Downtown Skyline. Picturesque Roger Center And CN Tower Forever Views! This Unique Floorplan 880 SqFt Interior & Full Length 132 Sq Ft Balcony Makes This The Ultimate Unit For Entertaining. Potlights Throughout + Floor To Ceiling Windows With 10 Ft Ceilings & Voguish Light Fixtures Keep This Unit Bright & Airy. A Kitchen Designed For Equal Parts Cooking & Entertaining Includes Noble Grey Quartz Waterfall Counter With Island & Stainless Steel Appliances. Wainscot In The bedroom To Add That European Flair & Includes Walk-In Closet With Custom Built-Ins. Expansive Den Can Be Nursery Or Office! Spa Like Bathroom With Storage Room!
부동산 특징
- 등록 날짜: Monday, September 18, 2023
- 가상 투어: View Virtual Tour for Ph07-3 Navy Wharf Court
- 도시: Toronto
- 이웃/동네: Waterfront Communities C1
- 전체 주소: Ph07-3 Navy Wharf Court, Toronto, M5V 3V1, Ontario, Canada
- 거실: Hardwood Floor, Combined W/Dining, Open Concept
- 주방: Tile Floor, Open Concept, Stainless Steel Appl
- 리스팅 중개사: Century 21 Percy Fulton Ltd. - Disclaimer: The information contained in this listing has not been verified by Century 21 Percy Fulton Ltd. and should be verified by the buyer.





