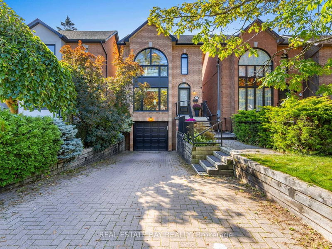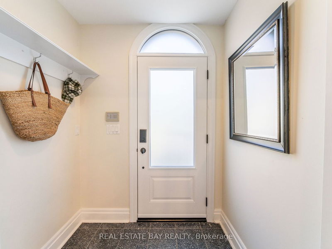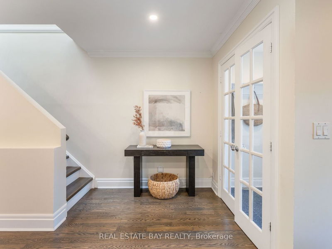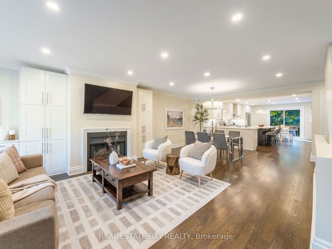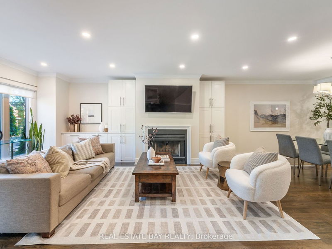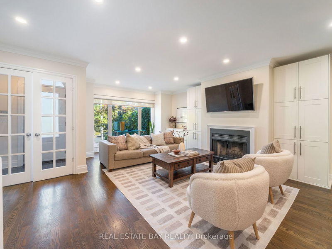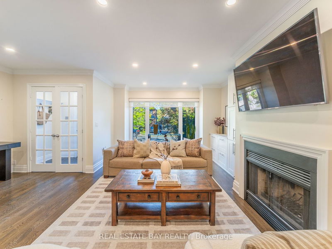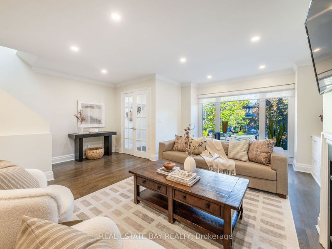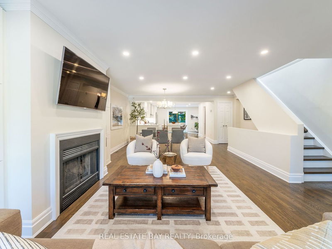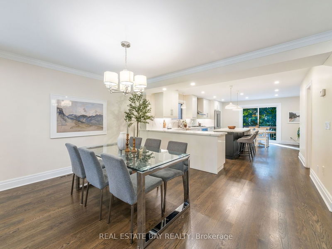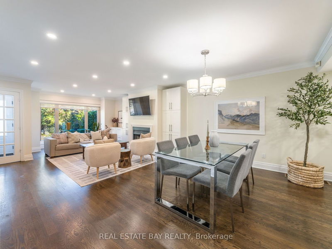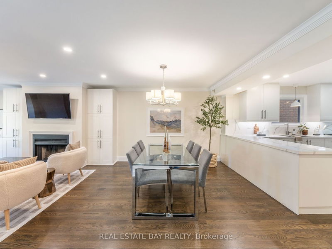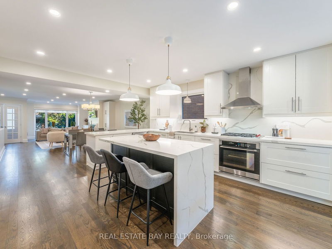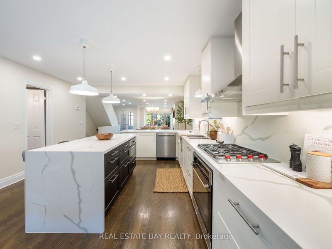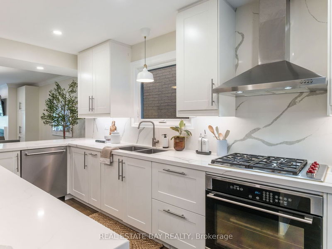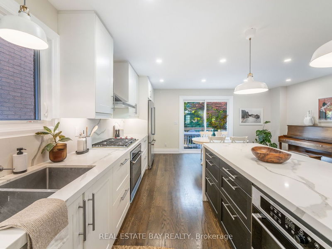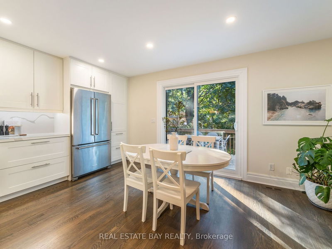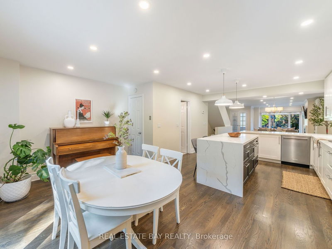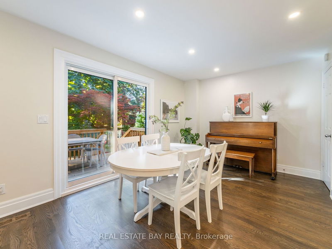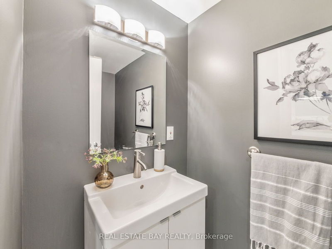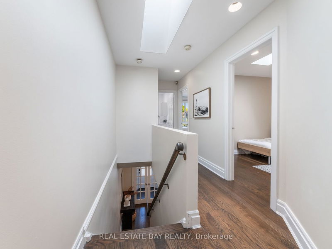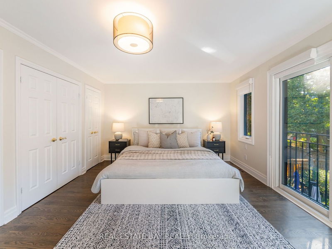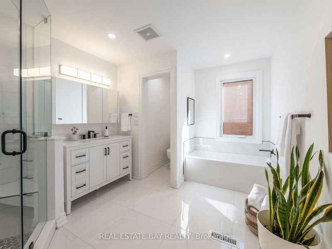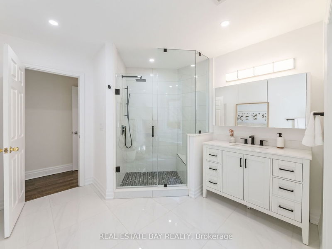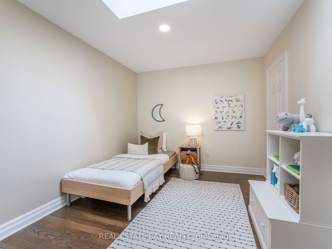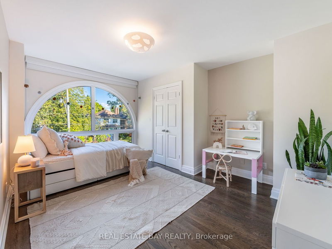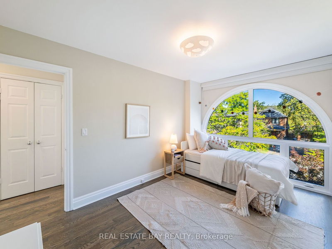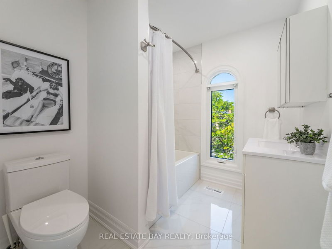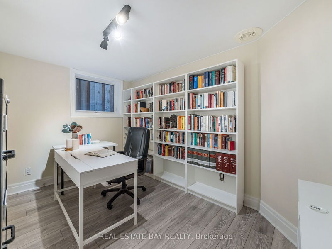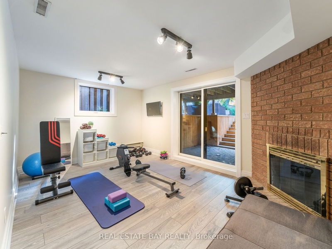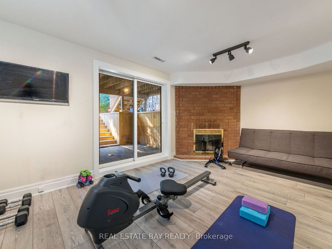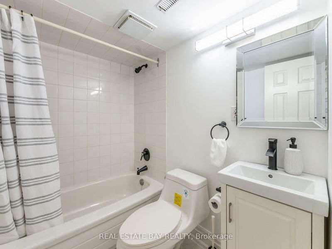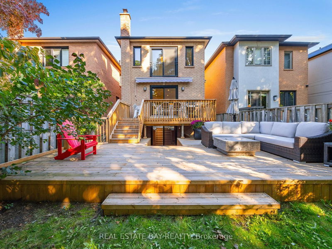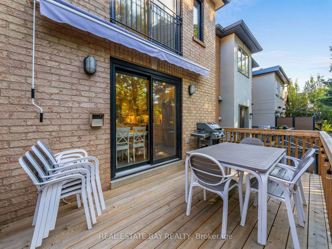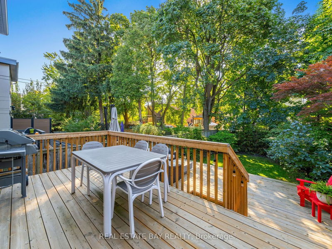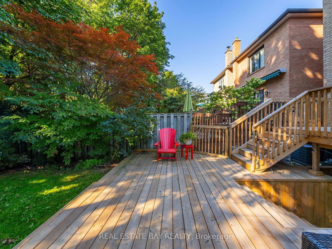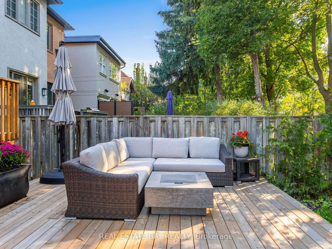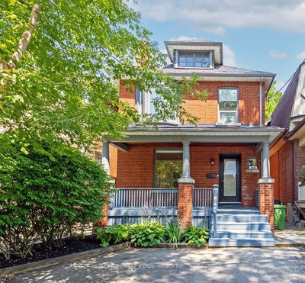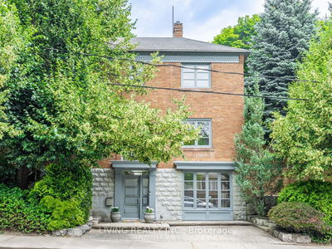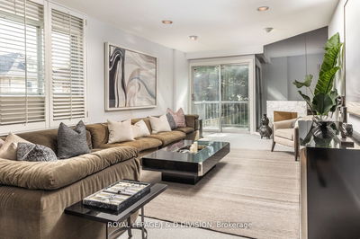Nestled on a charming tree-lined street within the highly sought-after Allenby P.S., North Toronto C.I. & Lawrence Park school districts, this fully renovated home offers an impeccable blend of features. The main floor greets you with an inviting open-concept design, featuring a cozy fireplace in the living rm that basks in natural sunlight streaming through expansive windows. The central kitchen island and sliding patio doors leading to a spacious deck create the ideal atmosphere for effortless & enjoyable entertaining. Upstairs, you'll discover 3 generously sized bedrms & beautiful modern renovated bathrms. The lower level boasts its own private entrance through the built-in garage & a W/O to a beautiful lush backyard W/BBQ gas line, complete with a bedrm, full bathrm & a spacious rec rm. This area's versatility makes it perfect for a nanny or in-law suite.This home truly checks all the boxes for a comfortable & stylish living experience in the vibrant Yonge & Eglinton neighborhood.
부동산 특징
- 등록 날짜: Tuesday, September 19, 2023
- 가상 투어: View Virtual Tour for 115 St Clements Avenue
- 도시: Toronto
- 이웃/동네: Yonge-Eglinton
- 전체 주소: 115 St Clements Avenue, Toronto, M4R 1H1, Ontario, Canada
- 거실: Hardwood Floor, Pot Lights, Fireplace
- 주방: Stainless Steel Appl, Eat-In Kitchen, Centre Island
- 리스팅 중개사: Real Estate Bay Realty - Disclaimer: The information contained in this listing has not been verified by Real Estate Bay Realty and should be verified by the buyer.

