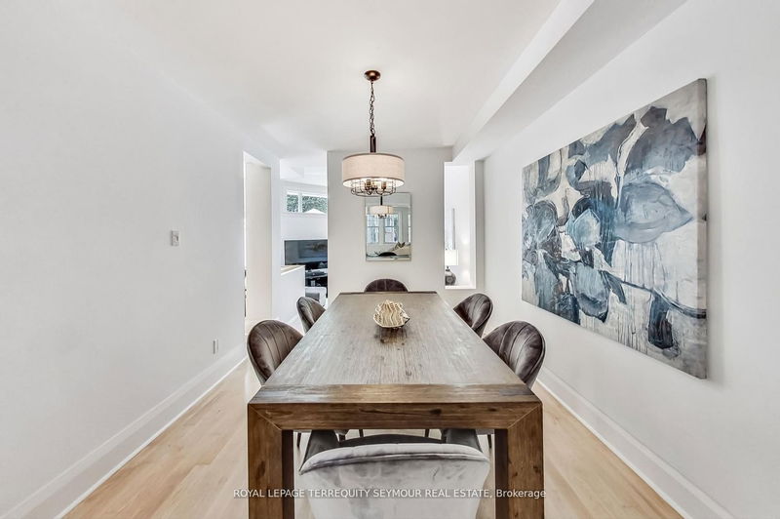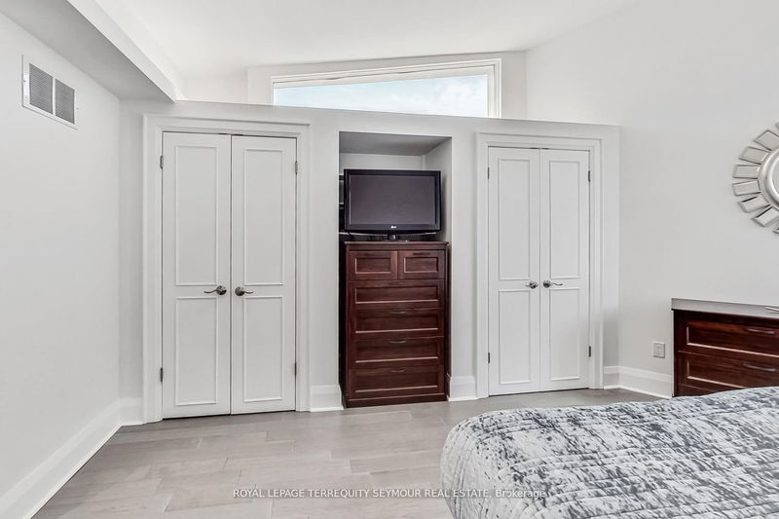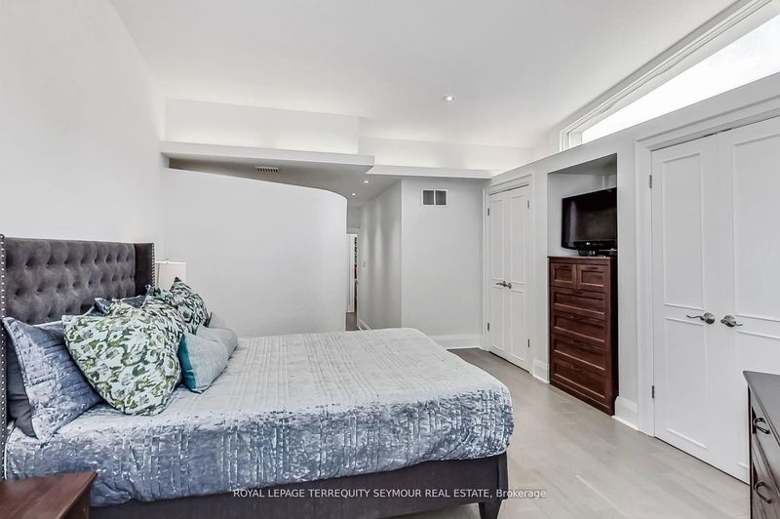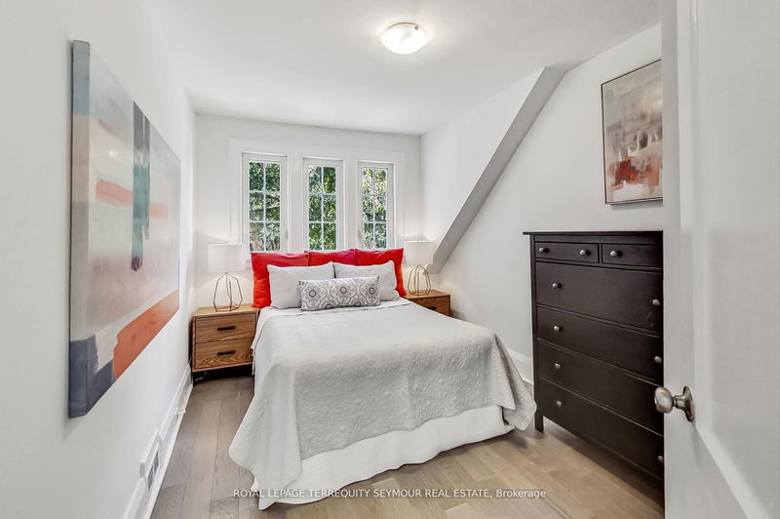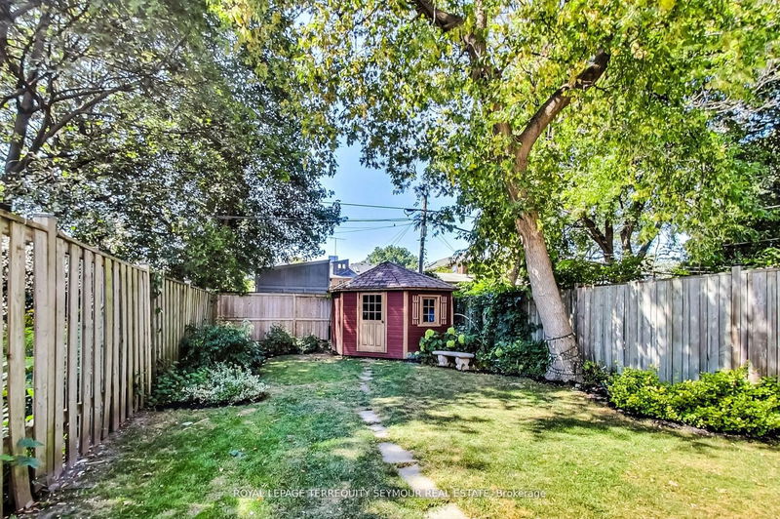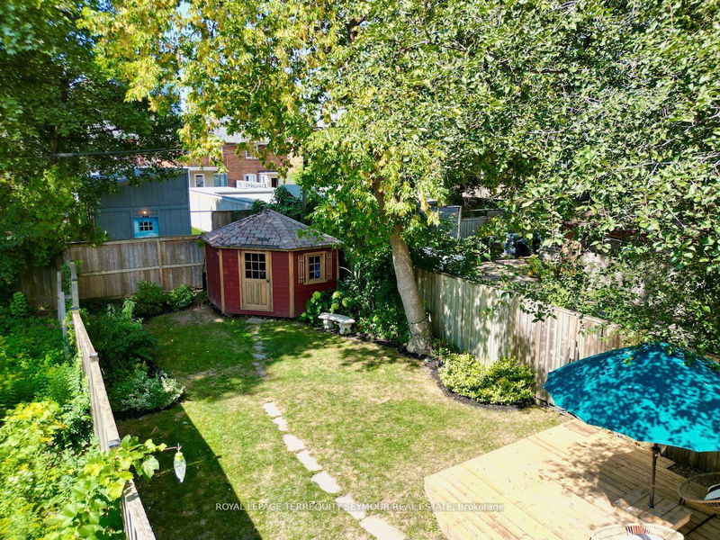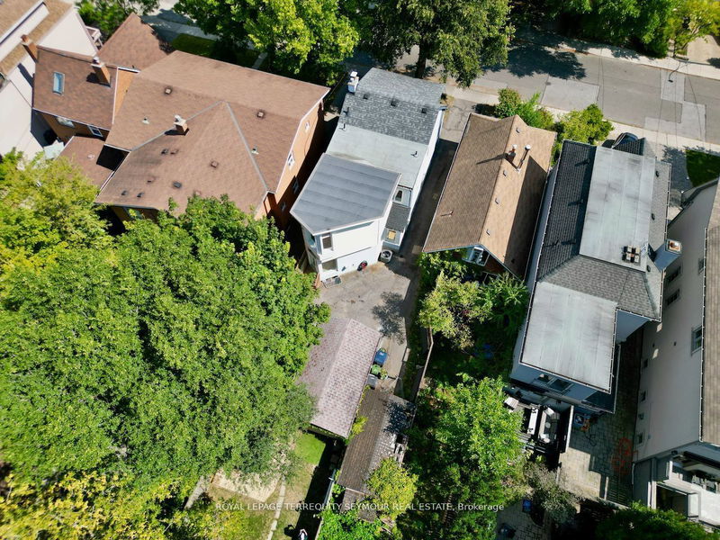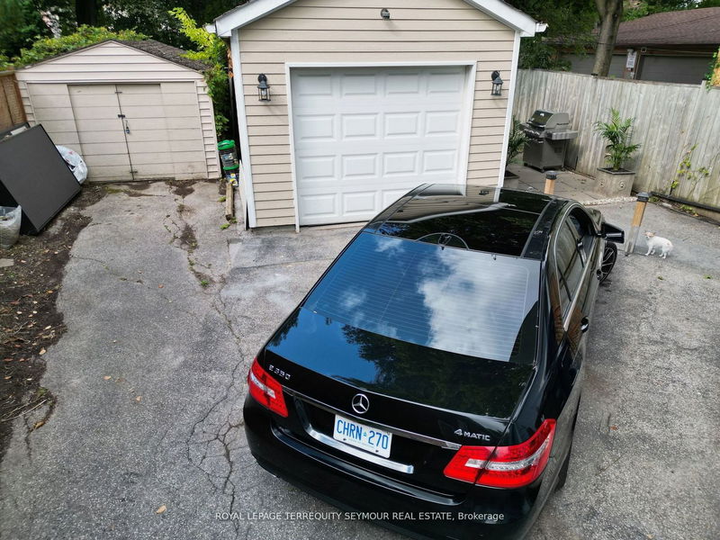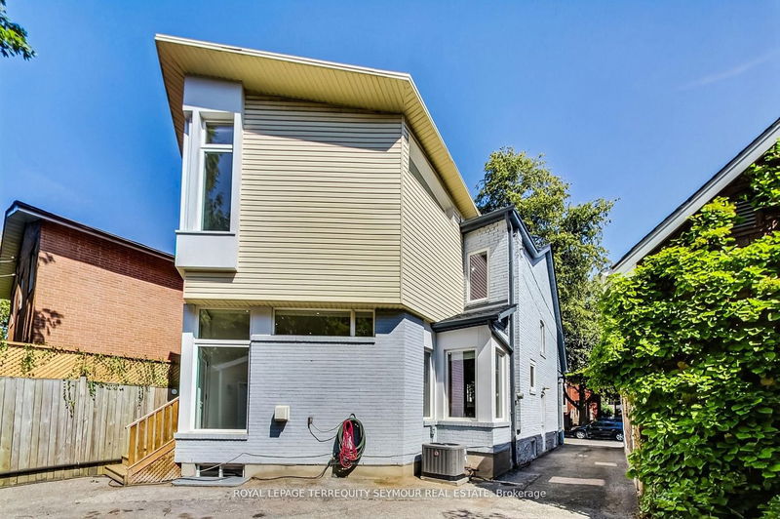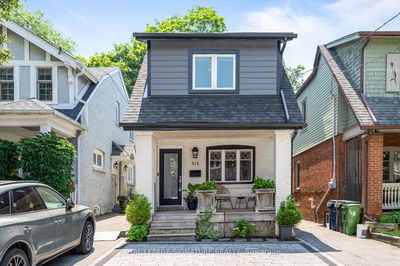Fantastic 4+1 bedroom home in Davisville Village. Situated on an extra deep 150' lot on the sunny west side of a quiet one-block street and walking distance to Maurice Cody and shops on Bayview, Mt Pleasant and Eglinton. This beautiful home boasts a huge primary bedroom with a 5-piece en-suite, his & her closets, fantastic light and high ceilings. The 3-story addition adds that family room space you are looking for and a bonus room in the basement. There are new engineered hardwood upstairs, new kitchen counters, stainless steel appliances and fresh paint throughout the home. The light streams into almost every corner of this home. The backyard is very spacious, with plenty of room for kids to play or adults to entertain. There is parking for three cars, one in the large garage and two in front and beside the garage. Come and see this fantastic home!
부동산 특징
- 등록 날짜: Wednesday, September 20, 2023
- 가상 투어: View Virtual Tour for 38 Marmot Street
- 도시: Toronto
- 이웃/동네: Mount Pleasant East
- 중요 교차로: Bayview/ Eglinton
- 전체 주소: 38 Marmot Street, Toronto, M4S 2T5, Ontario, Canada
- 가족실: Window, W/O To Deck, Fireplace
- 거실: Hardwood Floor, Window
- 주방: Stainless Steel Appl, Window, Hardwood Floor
- 리스팅 중개사: Royal Lepage Terrequity Seymour Real Estate - Disclaimer: The information contained in this listing has not been verified by Royal Lepage Terrequity Seymour Real Estate and should be verified by the buyer.




