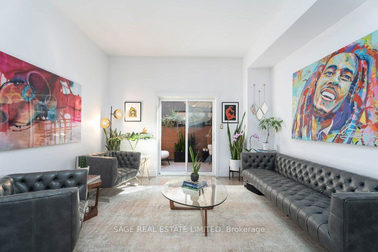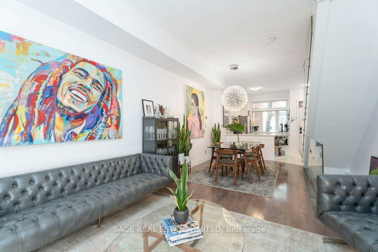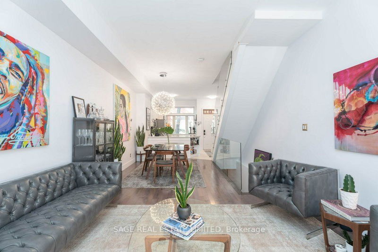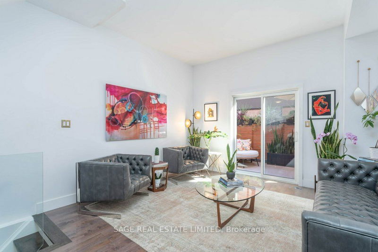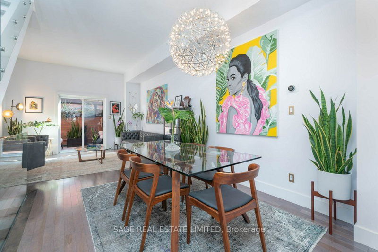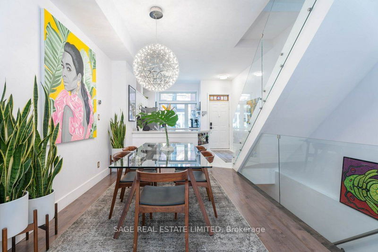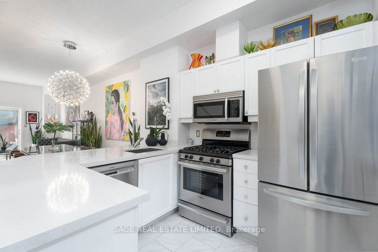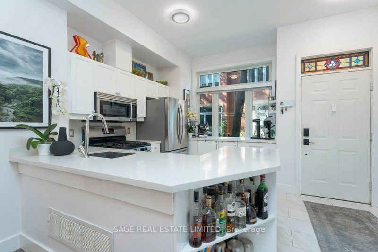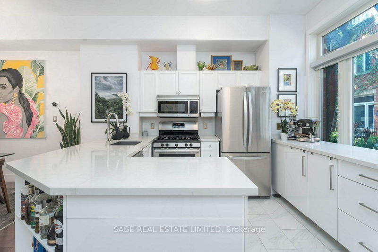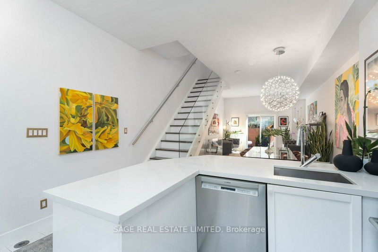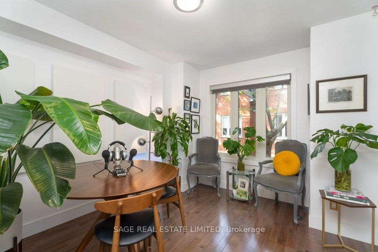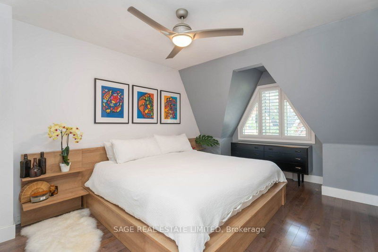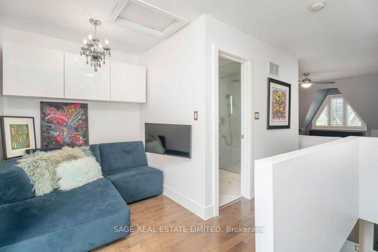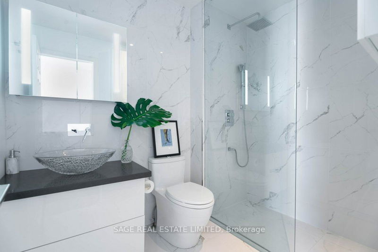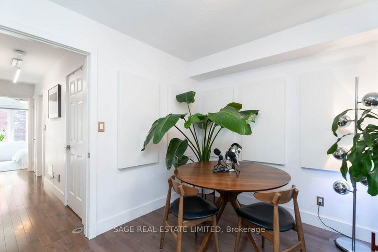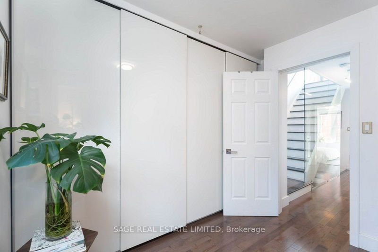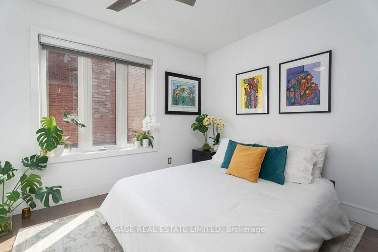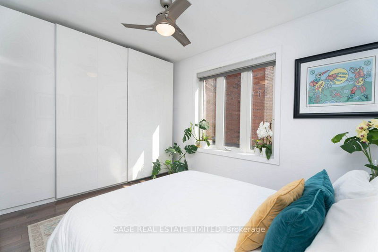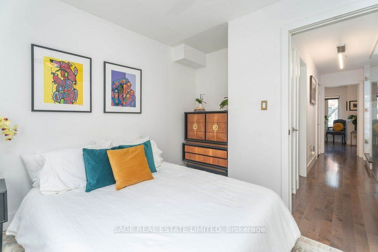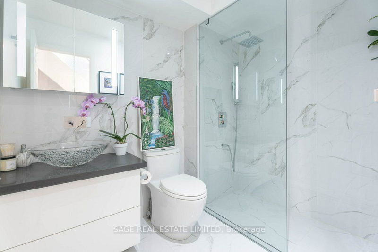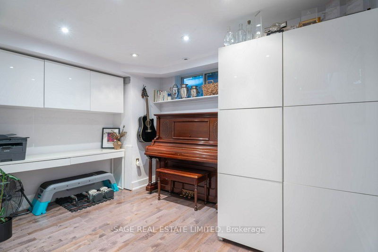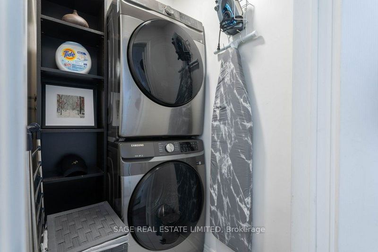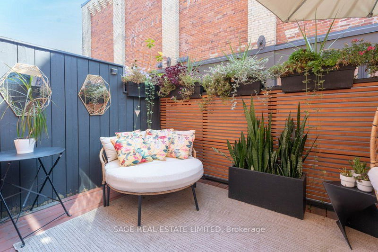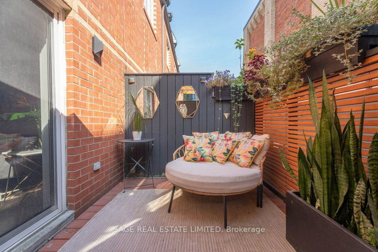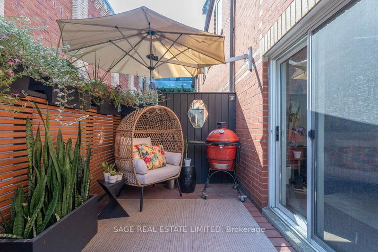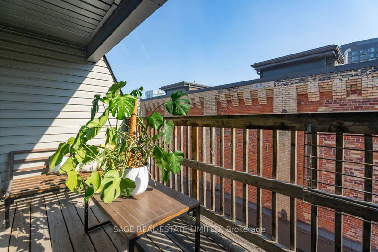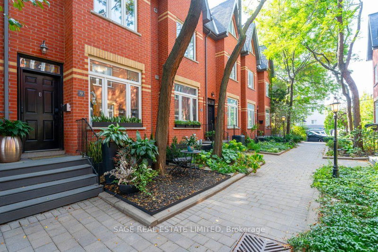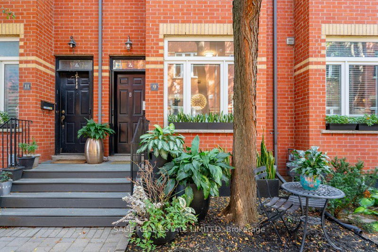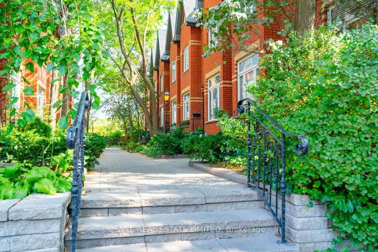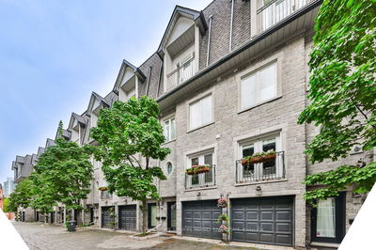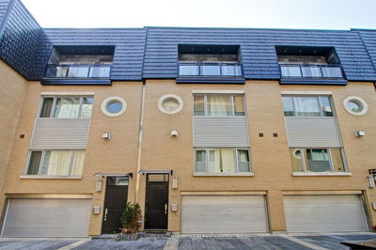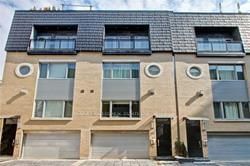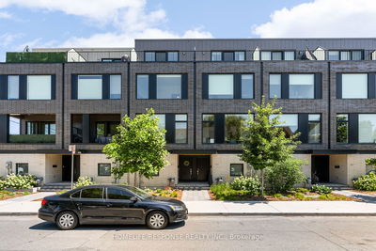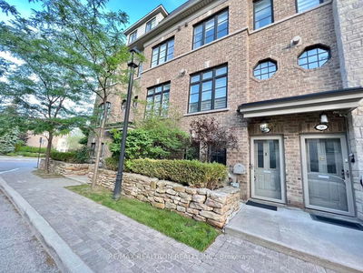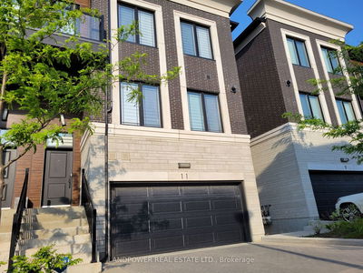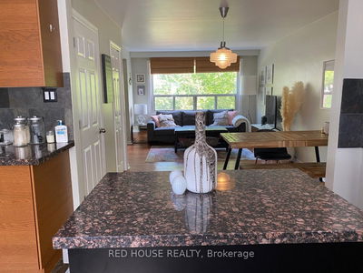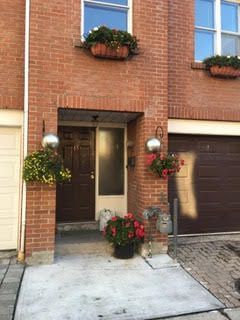Three bdrm + Den, 2 bthrm executive rental w/built-in garage in Corktown. This spacious abode boasts clean lines, convenience & some of the best neighbours in Toronto. Quietly tucked behind two converted loft buildings, enjoy the tree-lined stroll down the cobblestone walkway to this urban oasis. The open concept space on the main floor has 9.5 foot ceiling heights, hdwd floors, frameless glass railings, a walk-out to your private terrace & ample counter space for the kitchen enthusiast. The 2nd floor features a guest bedroom & an office w/sound absorbing panels to facilitate your work from home/zoom meetings or podcast recordings. The 2nd floor washroom is minimalist in design w/floor-to-ceiling tile, stone counters, a Toto skirted toilet, backlit medicine cabinet & zero-threshold shower drain.
부동산 특징
- 등록 날짜: Friday, September 22, 2023
- 가상 투어: View Virtual Tour for 9 Old Trillium Lane
- 도시: Toronto
- 이웃/동네: Regent Park
- 전체 주소: 9 Old Trillium Lane, Toronto, M5A 4T2, Ontario, Canada
- 거실: Open Concept, Hardwood Floor, W/O To Terrace
- 주방: Stainless Steel Appl, Stone Counter, Centre Island
- 리스팅 중개사: Sage Real Estate Limited - Disclaimer: The information contained in this listing has not been verified by Sage Real Estate Limited and should be verified by the buyer.

