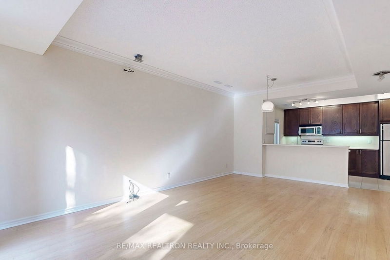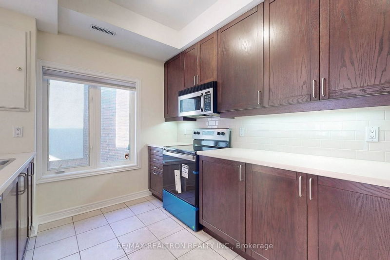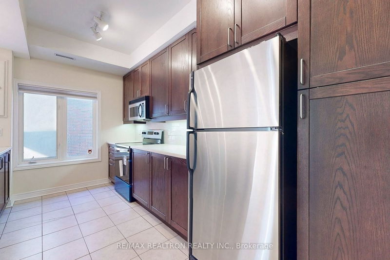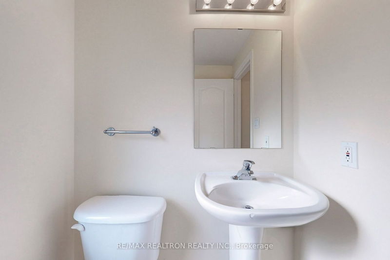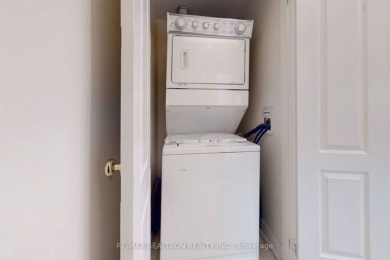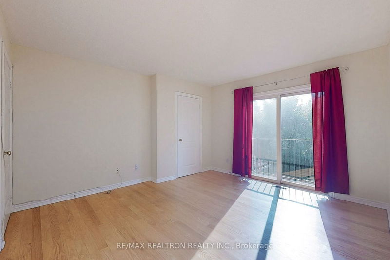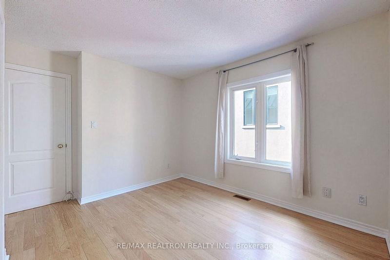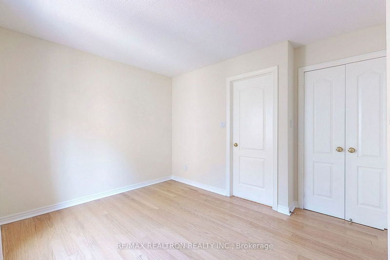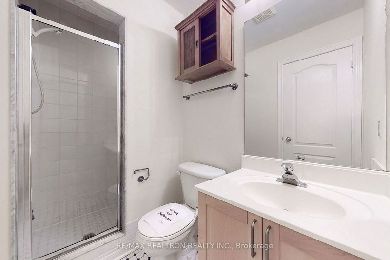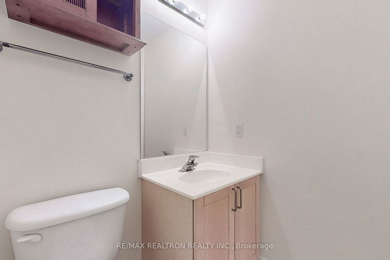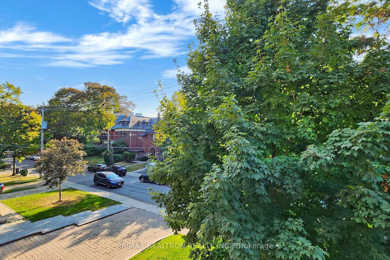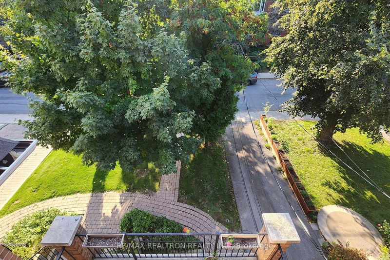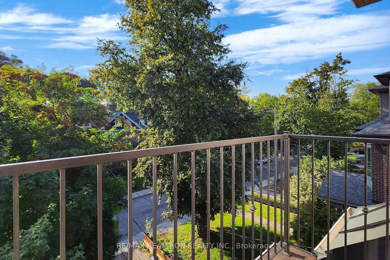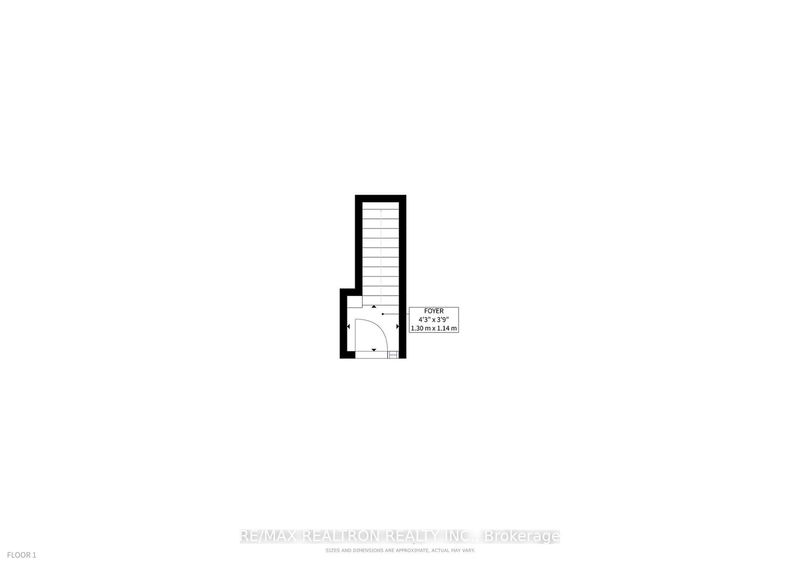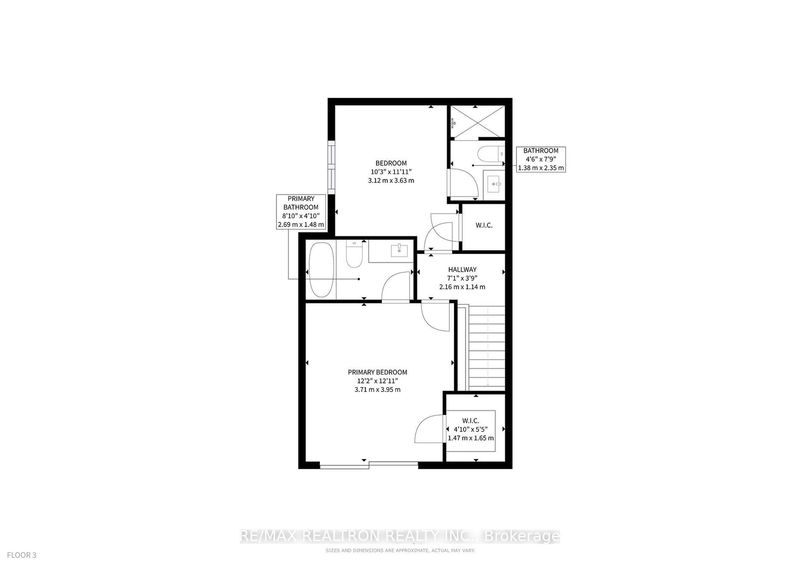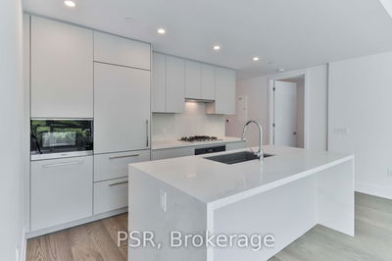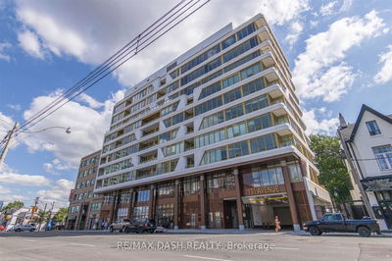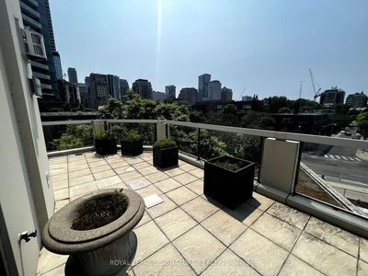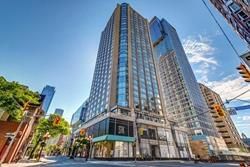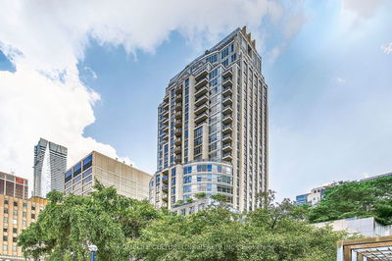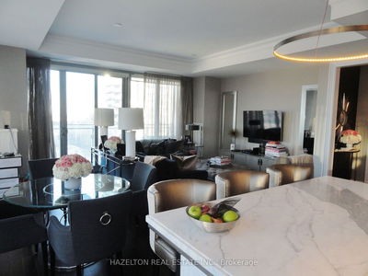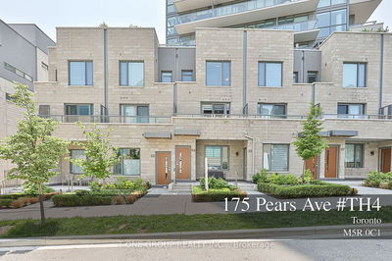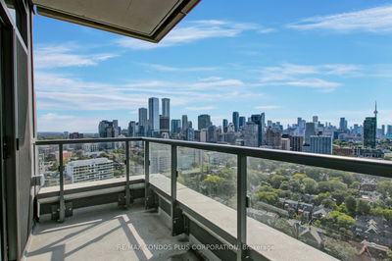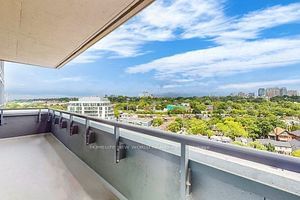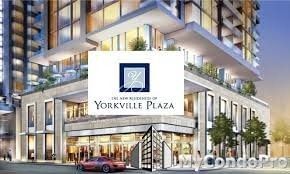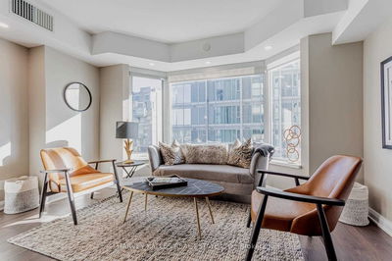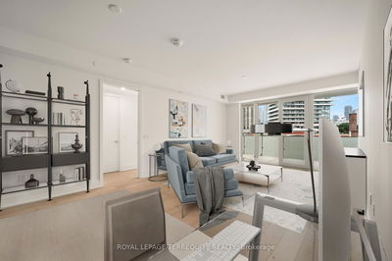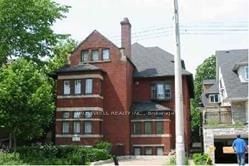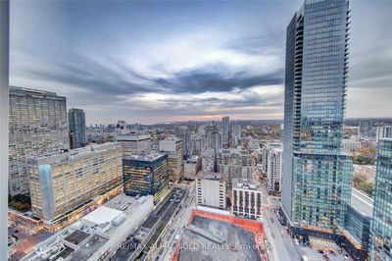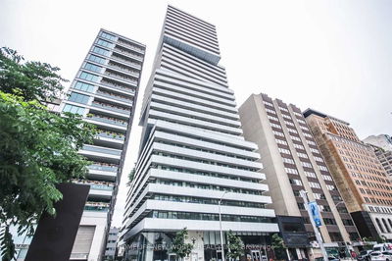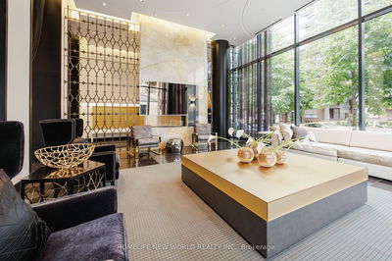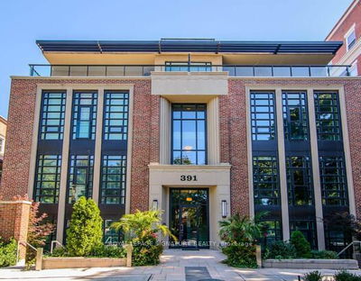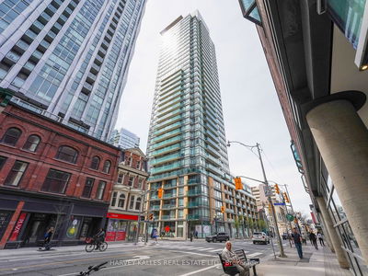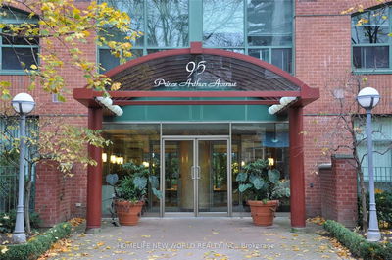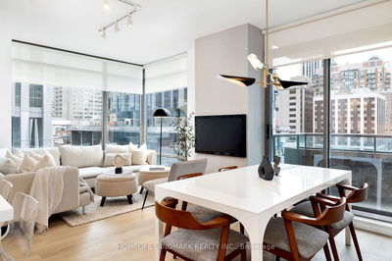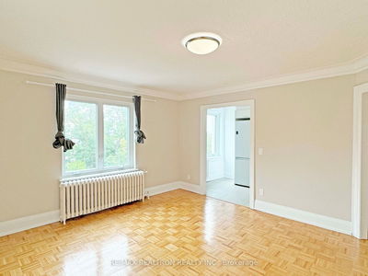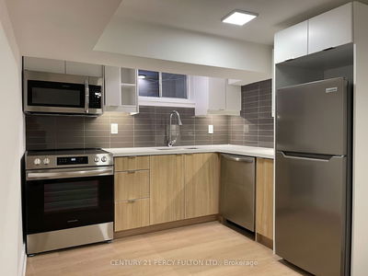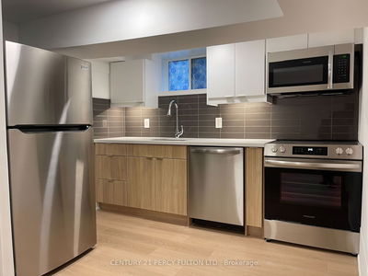Welcome to a unique split-level 2-bedroom condo, nestled on a peaceful Annex street. This home is flooded with natural light and freshly painted, offering an open-concept living/dining area with a serene balcony. Hardwood floors grace the unit, enhancing its allure. The master bedroom features a luxurious 4-piece ensuite and a closet, while the second bedroom boasts a convenient 3-piece ensuite. The spacious kitchen, with a large window and stainless steel appliances, is a culinary delight. Plus, a dedicated 1 parking spot at the rear. Close to all amenities, the subway, and parks just minutes away, this condo is a perfect city retreat in the Annex.
부동산 특징
- 등록 날짜: Monday, September 25, 2023
- 가상 투어: View Virtual Tour for 4-403 Brunswick Avenue
- 도시: Toronto
- 이웃/동네: Annex
- 전체 주소: 4-403 Brunswick Avenue, Toronto, M5R 2Z2, Ontario, Canada
- 거실: Combined W/Dining, Open Concept, W/O To Balcony
- 주방: Galley Kitchen, Stainless Steel Appl, Track Lights
- 리스팅 중개사: Re/Max Realtron Realty Inc. - Disclaimer: The information contained in this listing has not been verified by Re/Max Realtron Realty Inc. and should be verified by the buyer.







