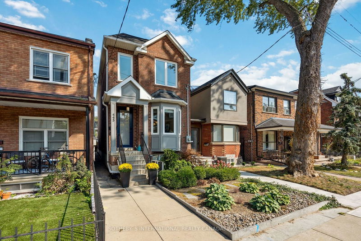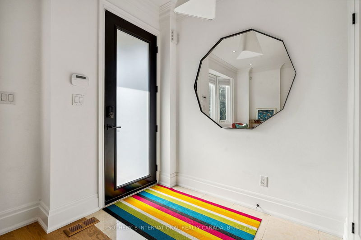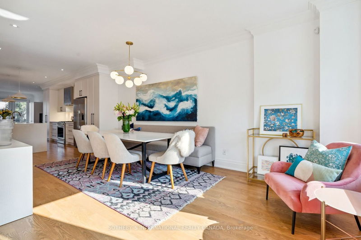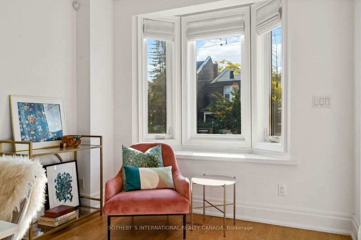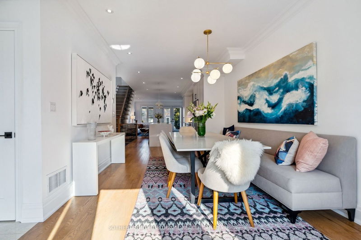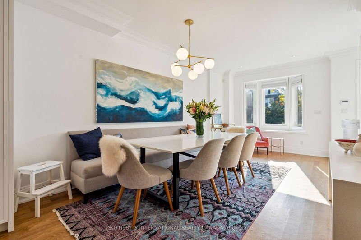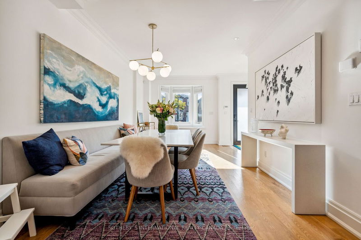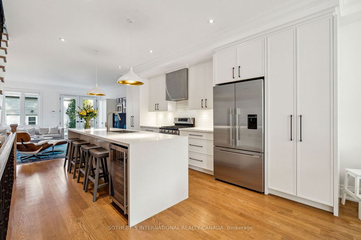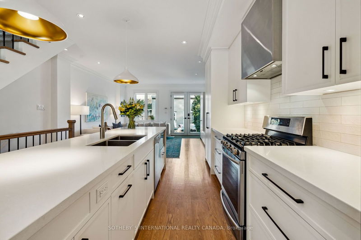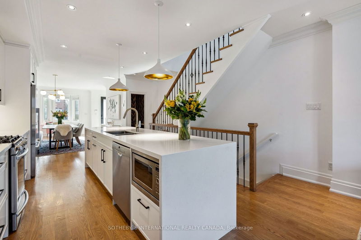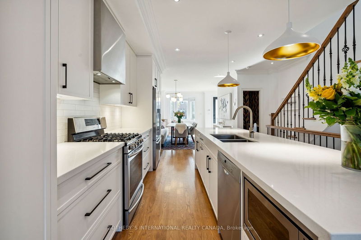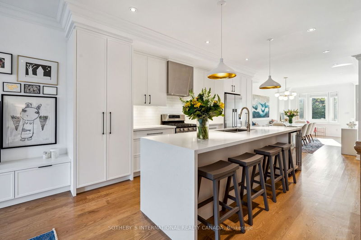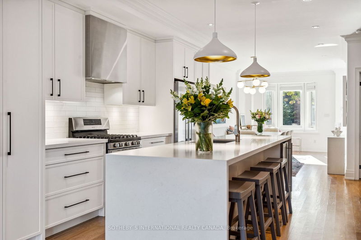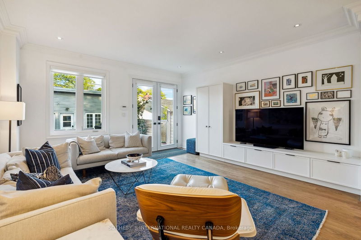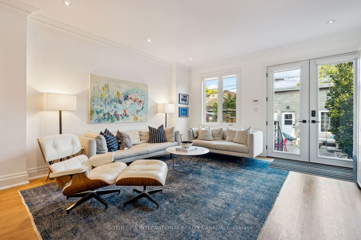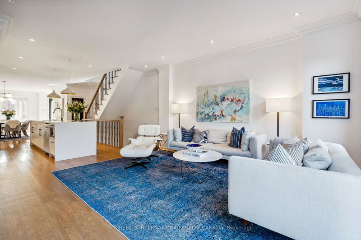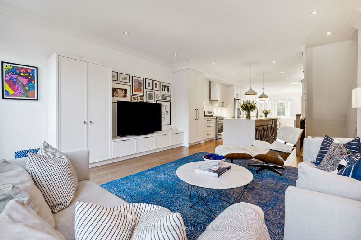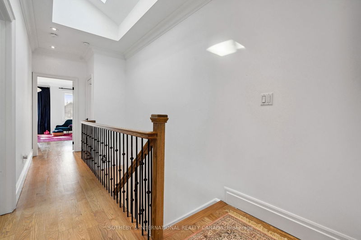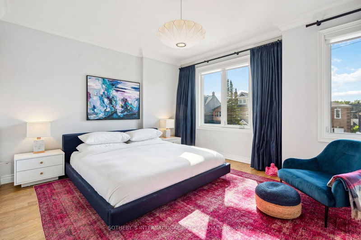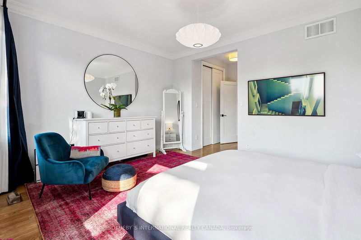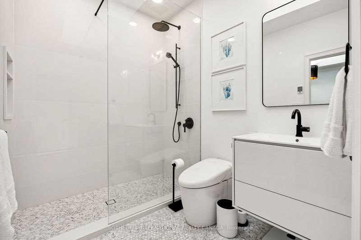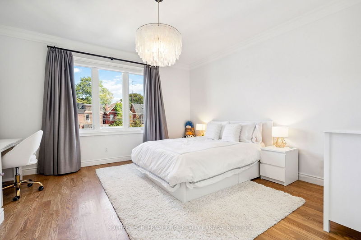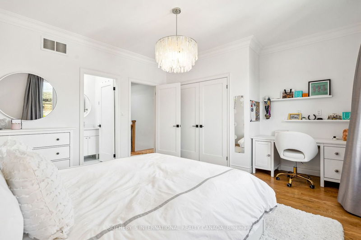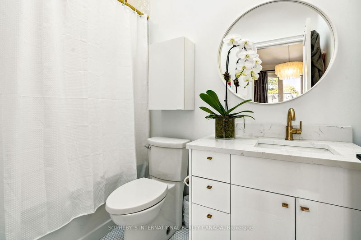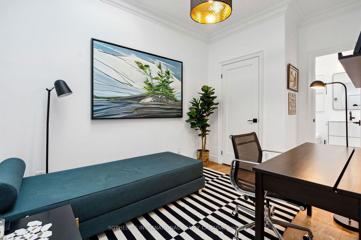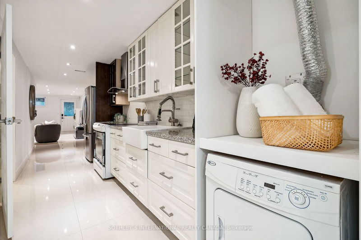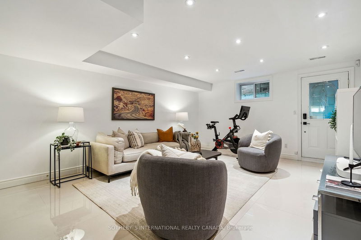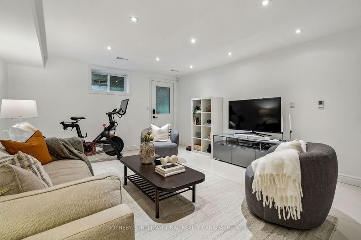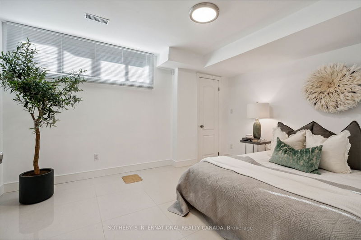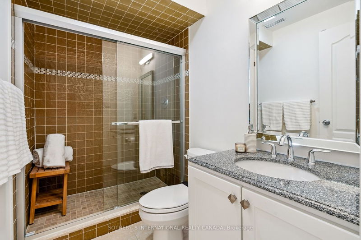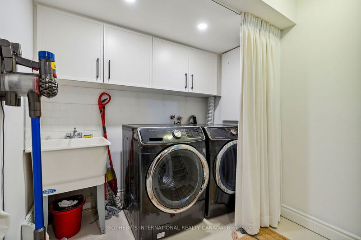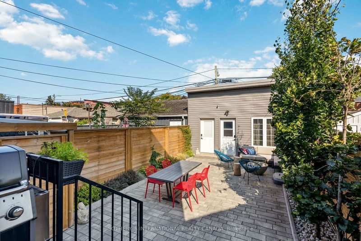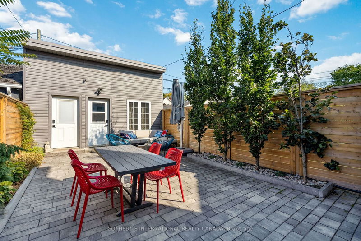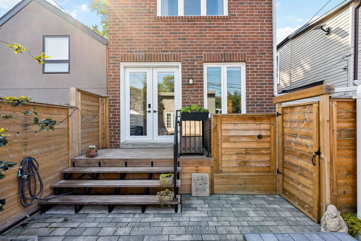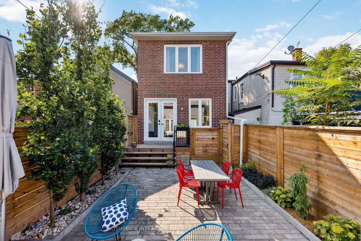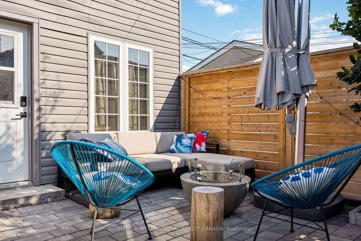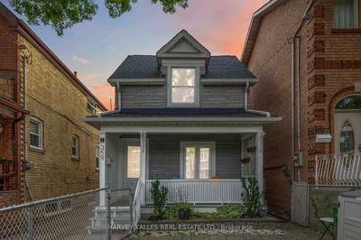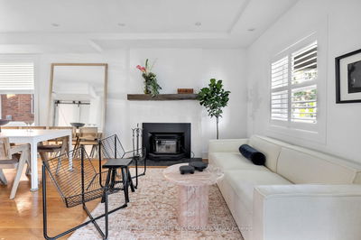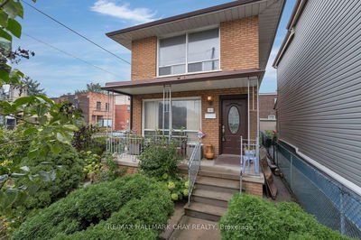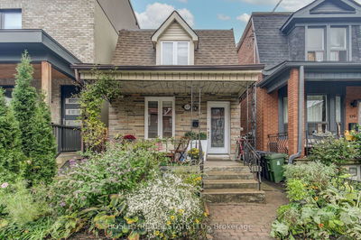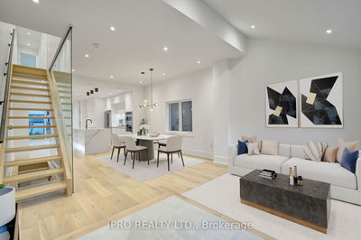A 10 out of 10! This absolutely sensational newly built (2013) detached home jumps right out of the pages of any interior design magazine. And better yet, it recently underwent a major renovation under the careful watch of interior designer Cameron MacNeil. It is beyond impressive. An expansive open concept main floor with wide plank white Oak flooring, massive windows, custom built-ins in the living room, built-in banquette in the dining room and a gourmet kitchen with stainless steel appliances, breakfast bar and quartz countertops. Approx 1864 sq ft above grade. A completely finished 962 sq ft lower level, with walk-up to the back garden, full kitchen and full bath, so it has the potential to be used as an in-law suite or for rental income. Upstairs, you'll find three bedrooms and two fully renovated ensuite baths. Fall is upon us - spend chilly autumn evenings by the gas fire pit in the recently landscaped backyard. Undeniably incredible garage with incredible side storage room.
부동산 특징
- 등록 날짜: Tuesday, September 26, 2023
- 가상 투어: View Virtual Tour for 445 Roxton Road
- 도시: Toronto
- 이웃/동네: Palmerston-Little Italy
- 중요 교차로: Bloor/Ossington
- 거실: Bow Window, Hardwood Floor, Crown Moulding
- 주방: Centre Island, Quartz Counter, Breakfast Bar
- 가족실: W/O To Patio, Hardwood Floor, Closet
- 주방: Granite Counter, Closet, Stainless Steel Appl
- 리스팅 중개사: Sotheby`S International Realty Canada - Disclaimer: The information contained in this listing has not been verified by Sotheby`S International Realty Canada and should be verified by the buyer.

