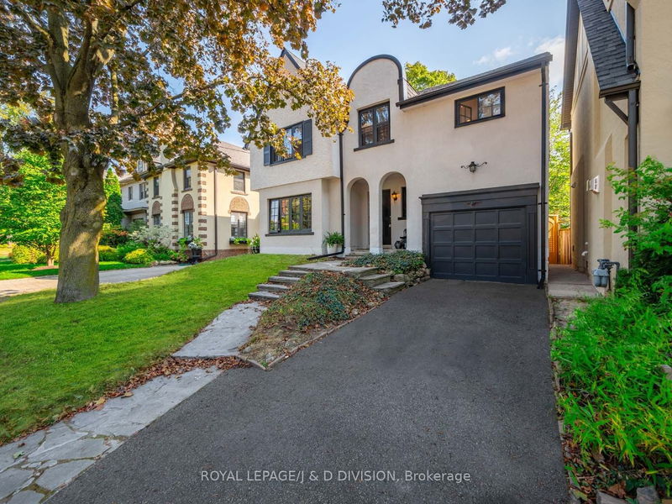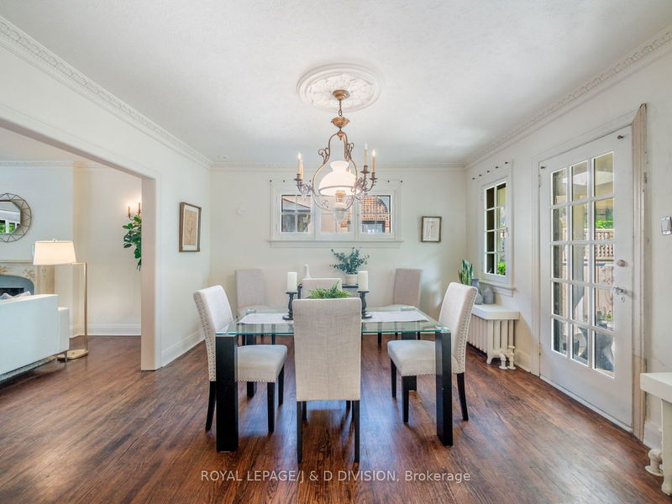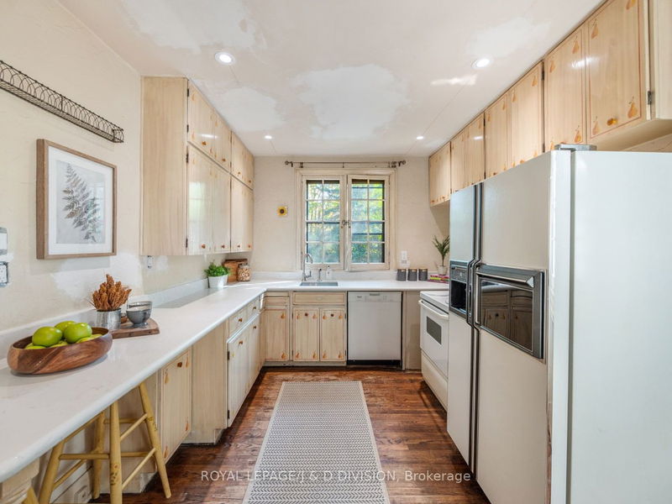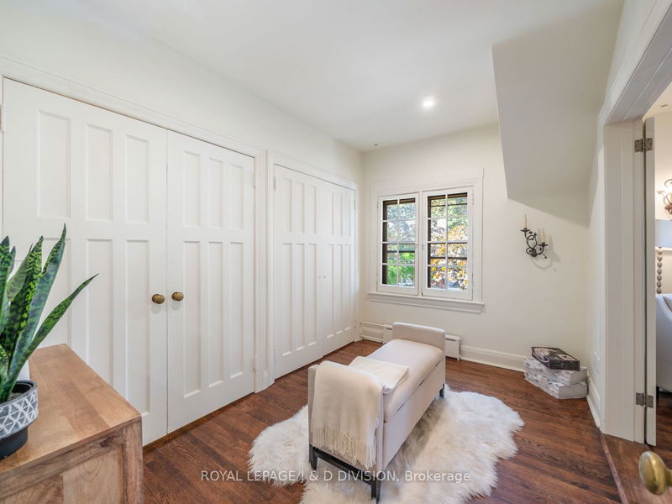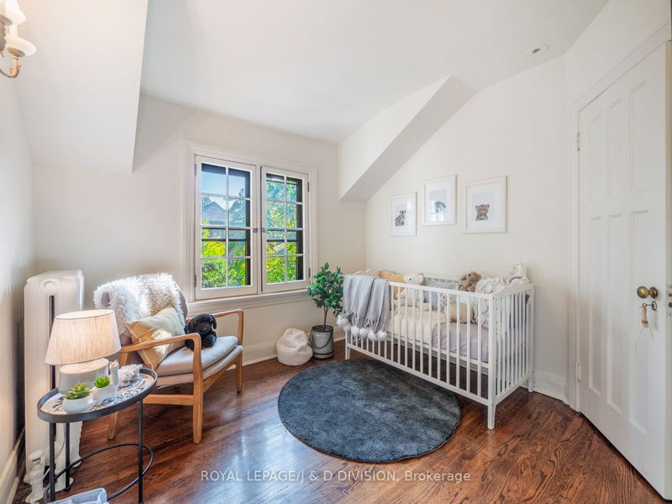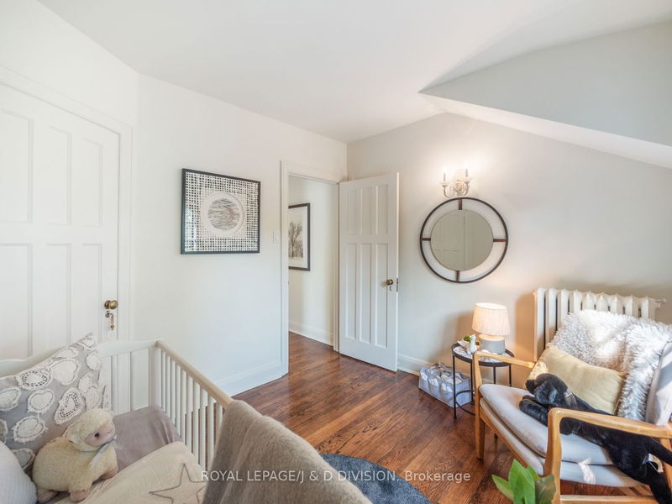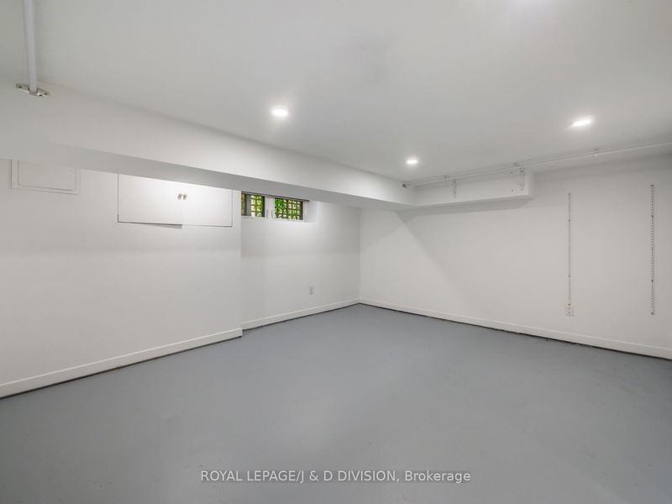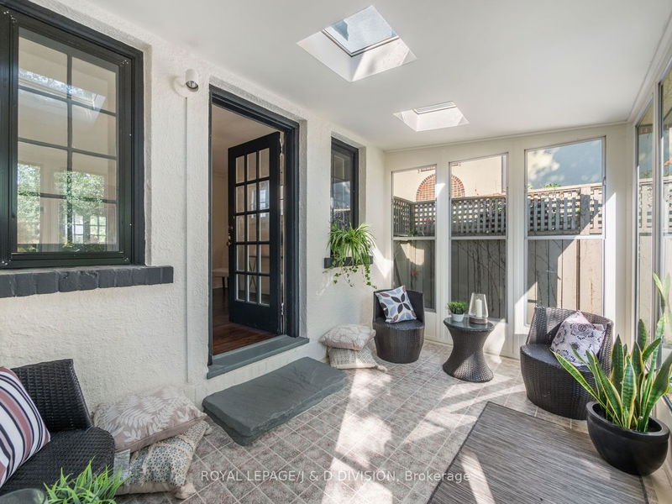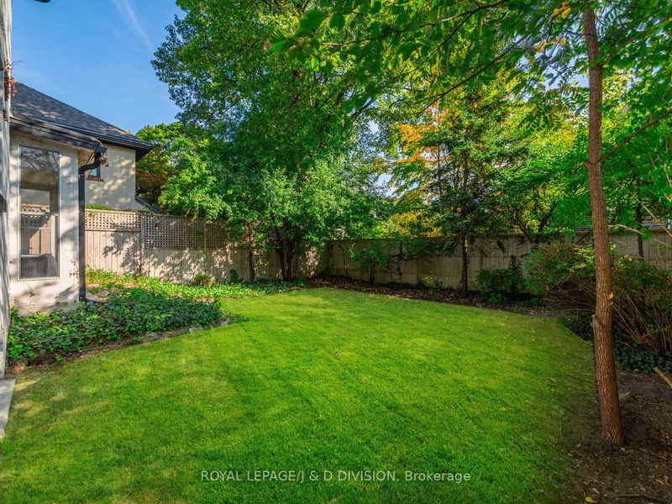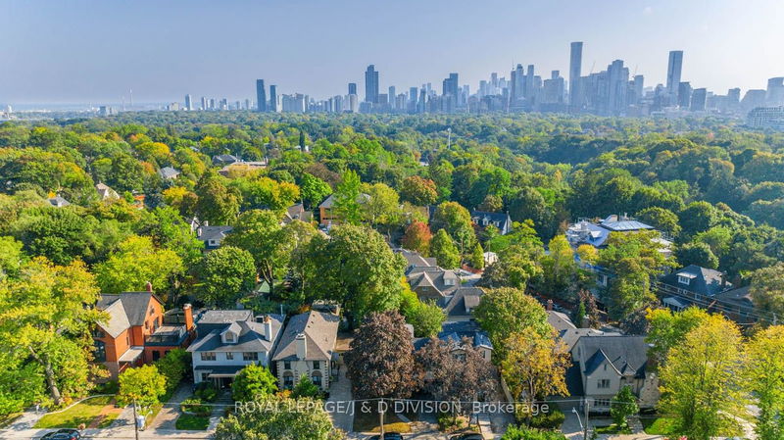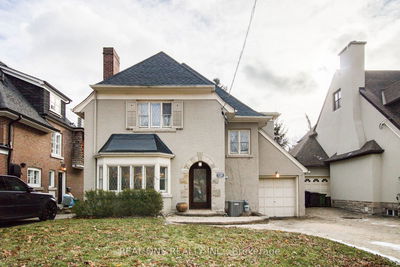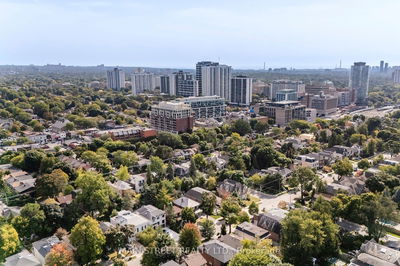This exquisite Moore Park home is awaiting your personal touch! An expansive foyer leads to the sun-soaked living & dining areas. Hardwood floors, pocket doors, crown molding, & wood-burning fireplace for cozy evenings at home. The kitchen boasts a spacious layout, providing ample room for future upgrades. An additional highlight is the rear sunroom overlooking the lush garden. Up the side staircase is a sun-filled bedroom that could serve as a home office. Continue upstairs to find three generous bedrooms bathed in natural light, w beautiful hardwood floors. Two 4-piece bathrooms complete this level, & an added bonus is the primary suite's dressing room, which can easily double as a home office. The lower level offers a side door entrance, 3 piece bathroom with great ceiling height and a blank canvas to design the space to your liking. Fenced private back yard & 2 car parking. Prime opportunity to make this house your ideal forever home!
부동산 특징
- 등록 날짜: Wednesday, September 27, 2023
- 가상 투어: View Virtual Tour for 27 Glenrose Avenue
- 도시: Toronto
- 이웃/동네: Rosedale-Moore Park
- 전체 주소: 27 Glenrose Avenue, Toronto, M4T 1K3, Ontario, Canada
- 거실: Hardwood Floor, Large Window, Fireplace
- 주방: Hardwood Floor, Breakfast Bar, Eat-In Kitchen
- 리스팅 중개사: Royal Lepage/J & D Division - Disclaimer: The information contained in this listing has not been verified by Royal Lepage/J & D Division and should be verified by the buyer.

