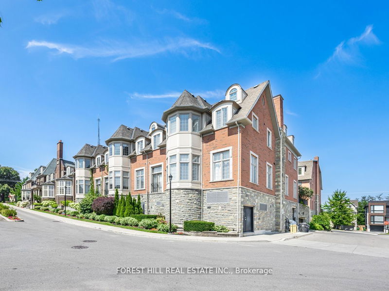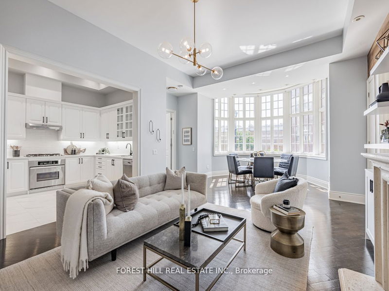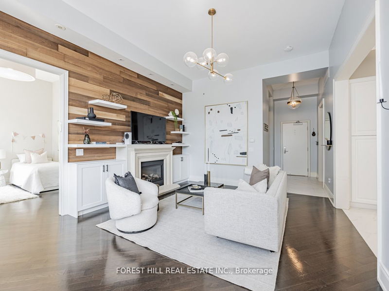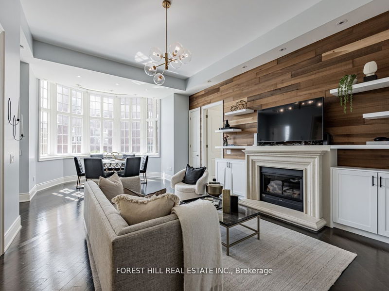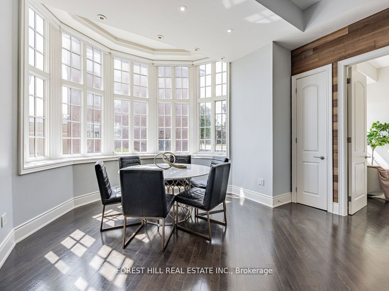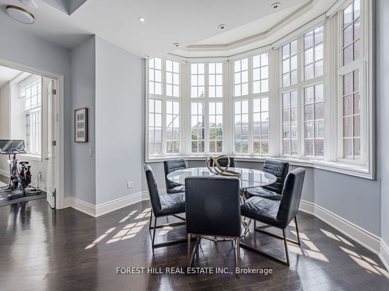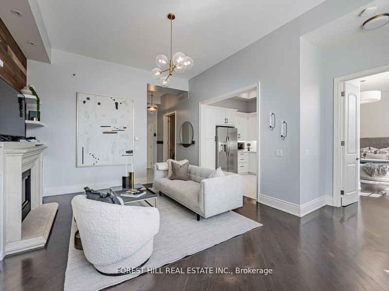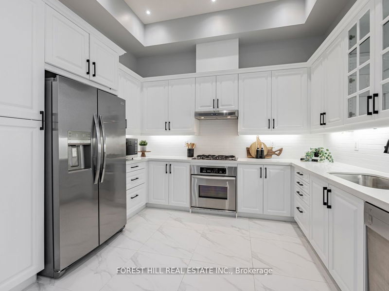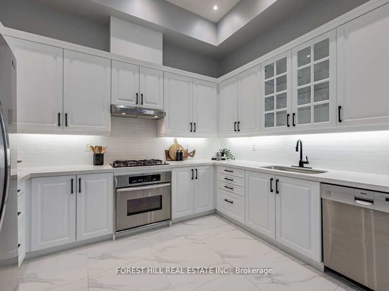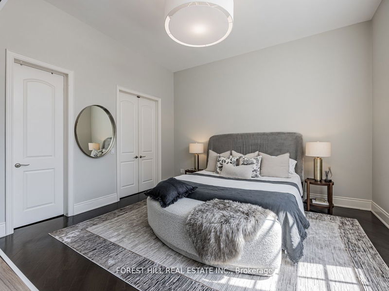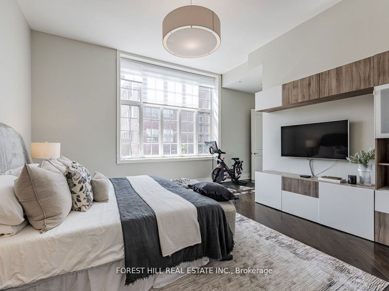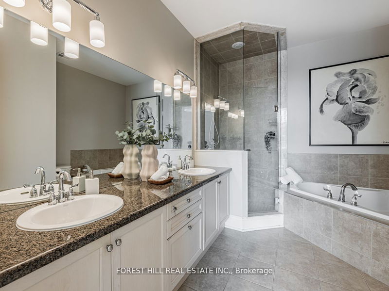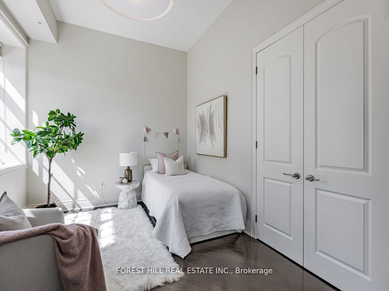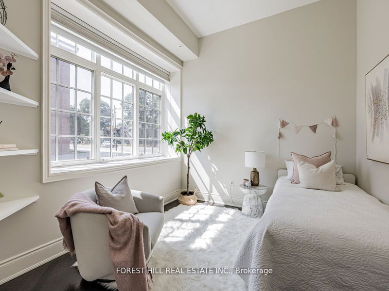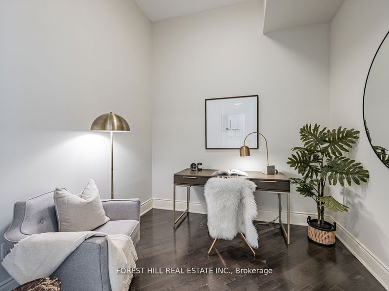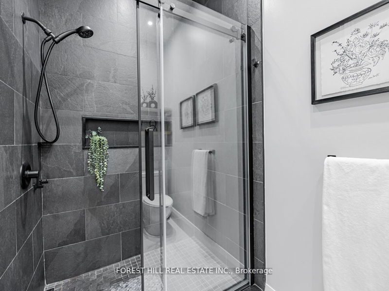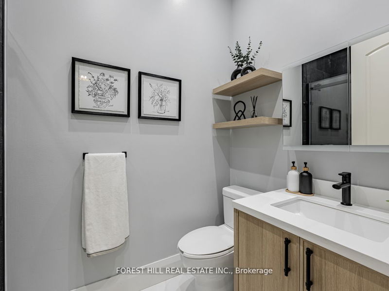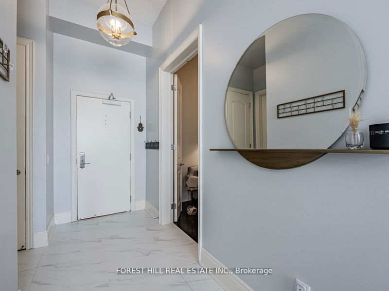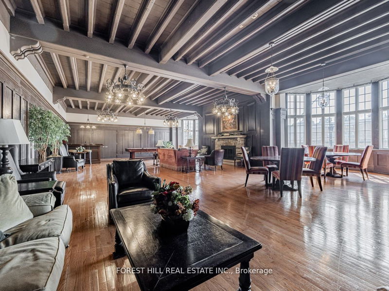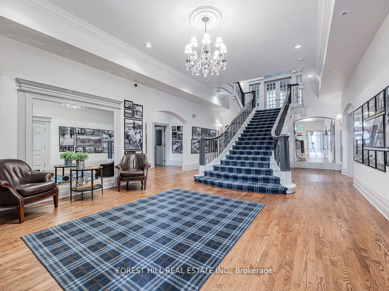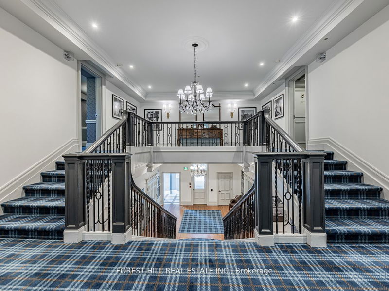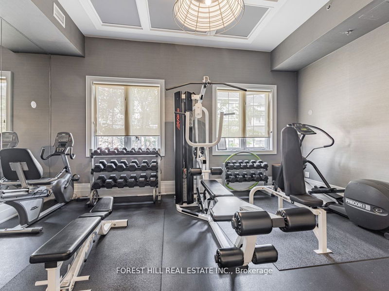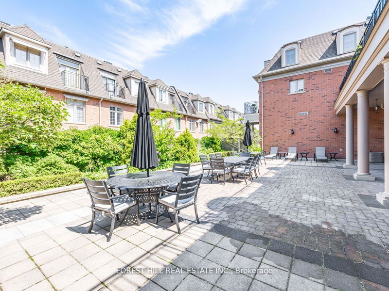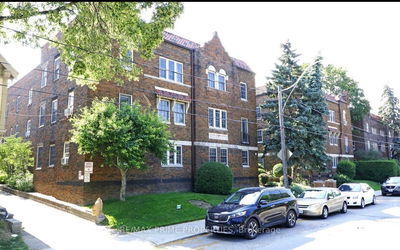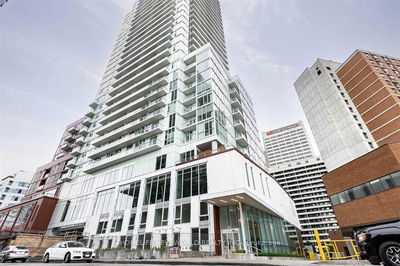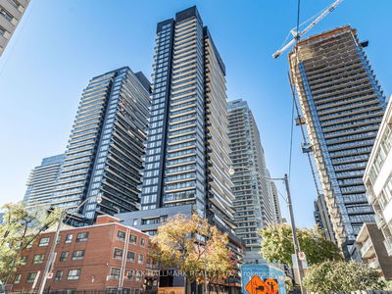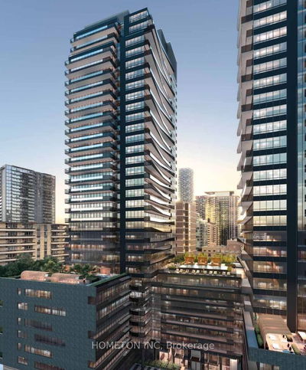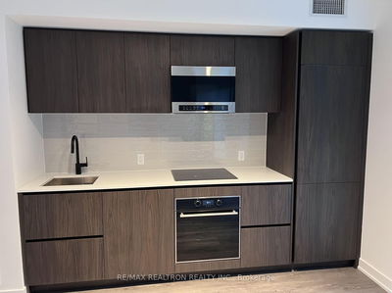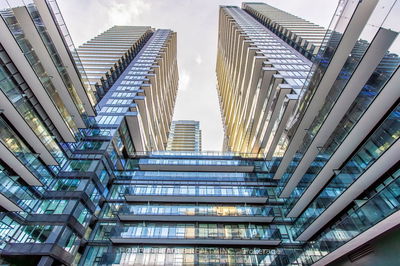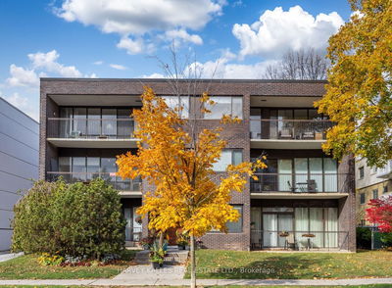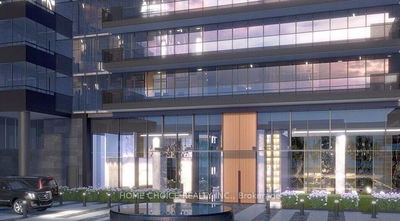This Hunt Club residence is extraordinary in every which way. Seldom do you find a functional space like this in midtown Toronto - 1420 sq ft all in one level. Passing through the front door you are greeted by a formal foyer and soaring 13 ft ceilings reminiscent of an elegant & timeless NYC home. A lrg fireplace anchors the splendid Living Rm & a series of lrg windows facing south illuminate the open concept Dining Rm.A fully updated kitchen with SS appl & ample counter space so meal prep becomes a pleasure!Spacious Primary incl a 5-piece spa-like ensuite and W/I closet Generously sized & well-appointed second bedrm with closet organizers.Flexible use of third bedrm-home office, nursery, library.You will appreciate the attention to detail from the stylish light fixtures to the thoughtful storage that optimize space.This intimate urban enclave is a luxury conversion of a former Hunt Club rich in history. Because of it its size, this elegant residence feels as much as a home as a condo.
부동산 특징
- 등록 날짜: Friday, September 29, 2023
- 도시: Toronto
- 이웃/동네: Yonge-Eglinton
- 중요 교차로: Avenue Rd & Eglinton Ave W
- 전체 주소: 101-1111 Avenue Road, Toronto, M5N 3B2, Ontario, Canada
- 거실: Fireplace, B/I Shelves, Hardwood Floor
- 주방: Stainless Steel Appl, Quartz Counter, O/Looks Living
- 리스팅 중개사: Forest Hill Real Estate Inc. - Disclaimer: The information contained in this listing has not been verified by Forest Hill Real Estate Inc. and should be verified by the buyer.

