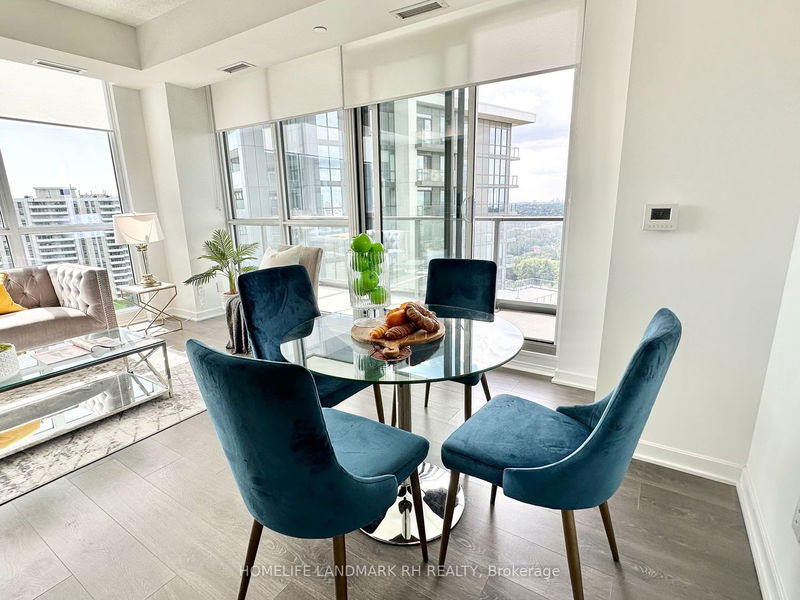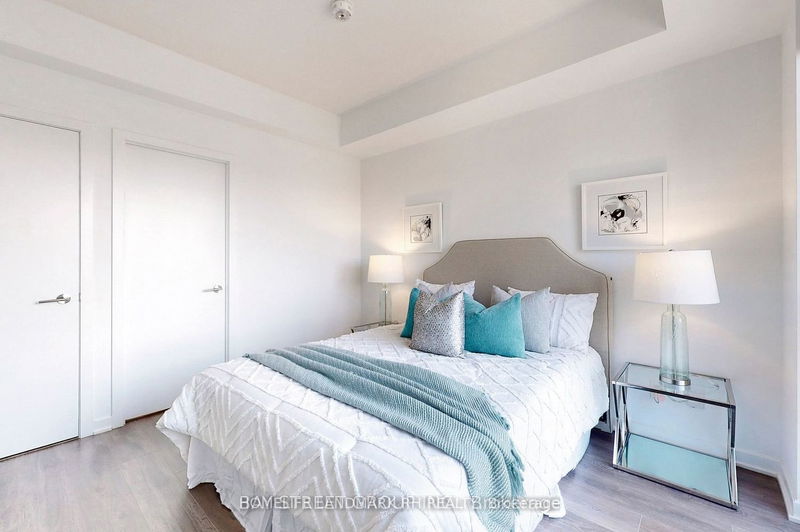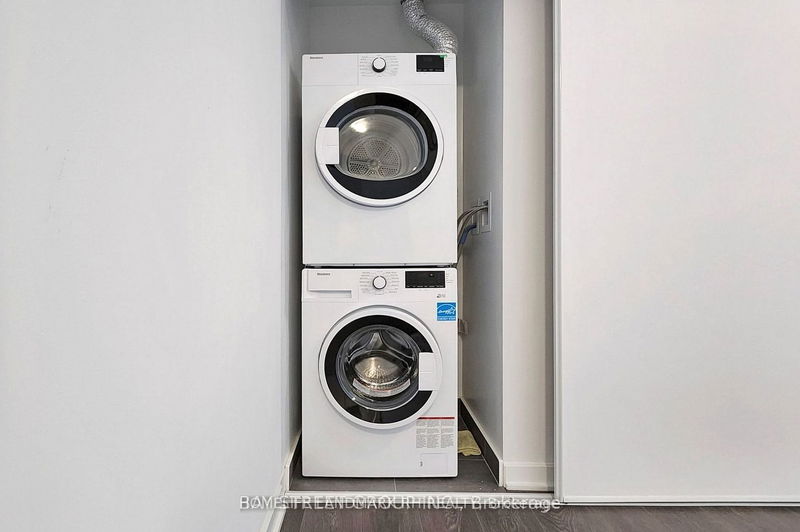2 Yrs New Condo in Emerald City. Bright & Spacious Corner Unit with Unobstructed South & West View. 857 S.F + Large Balcony. 9' Ceiling, Floor to Ceiling Windows & Laminate Flooring Throughout. Open Concept layout, 2 Br + Study with 2 Full Baths. Modern Kitchen Cabinet with Valance Lighting, Quartz Countertop, Backsplash & B/I Appl. Quartz Vanity Top in all Baths. Super Convenience Location: Bus Stop & Freshco Supermarket @ Door Step. Close to Medical Centre, Park, Library & all Amenities. 7 Mins Walk To Don Mills Subway, Fairview Mall & Tnt Supermarket. Across Street From The New Community Centre, Elementary School. Mins To 401 & 404/Dvp...
부동산 특징
- 등록 날짜: Sunday, October 01, 2023
- 도시: Toronto
- 이웃/동네: Henry Farm
- 중요 교차로: Don Mills / Sheppard
- 전체 주소: 1107-38 Forest Manor Road, Toronto, M2J 1M5, Ontario, Canada
- 거실: Window Flr To Ceil, Sw View, Laminate
- 주방: Quartz Counter, Combined W/Dining, B/I Appliances
- 리스팅 중개사: Homelife Landmark Rh Realty - Disclaimer: The information contained in this listing has not been verified by Homelife Landmark Rh Realty and should be verified by the buyer.



































































