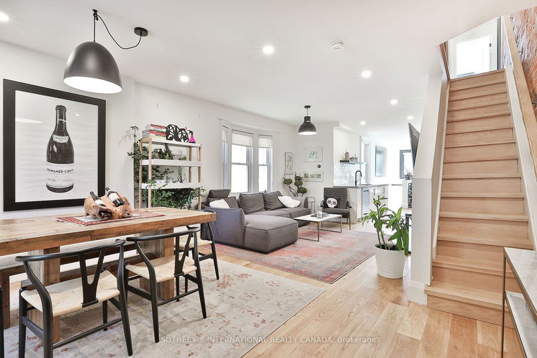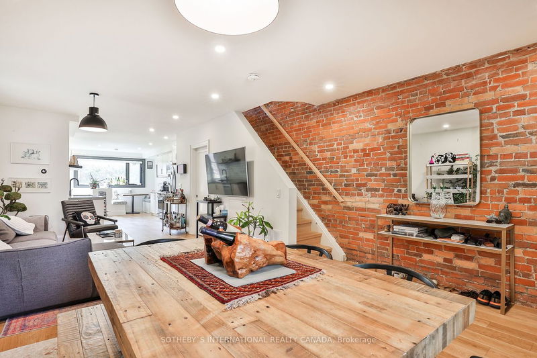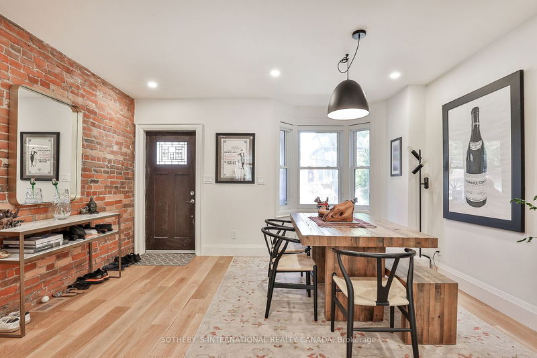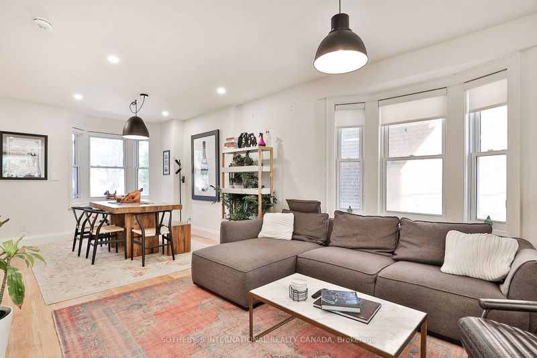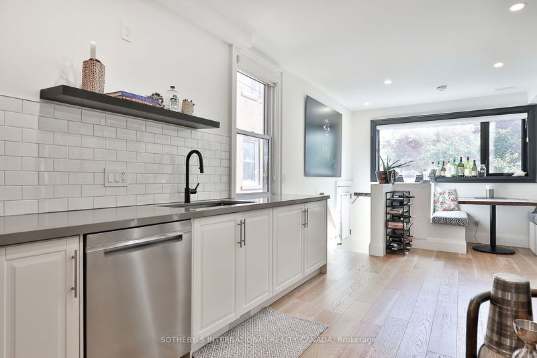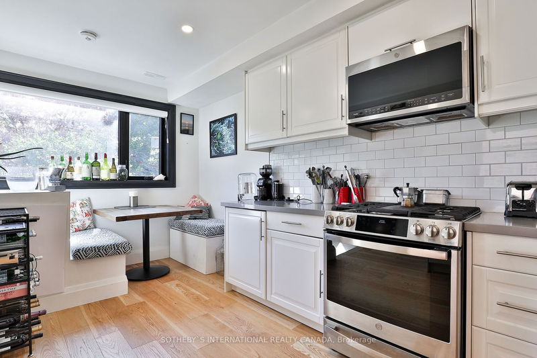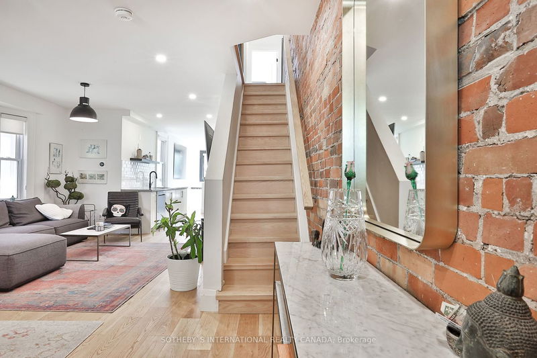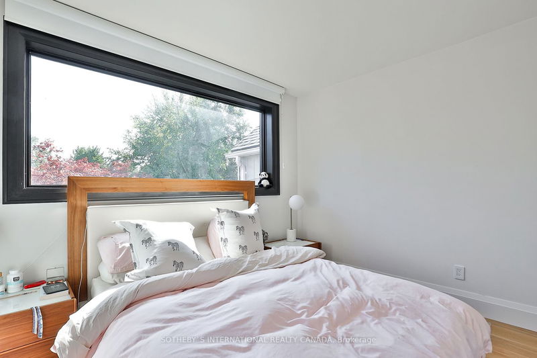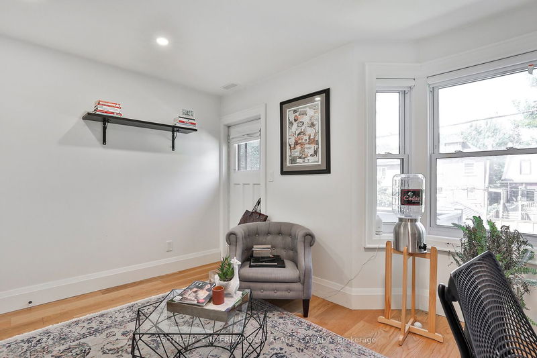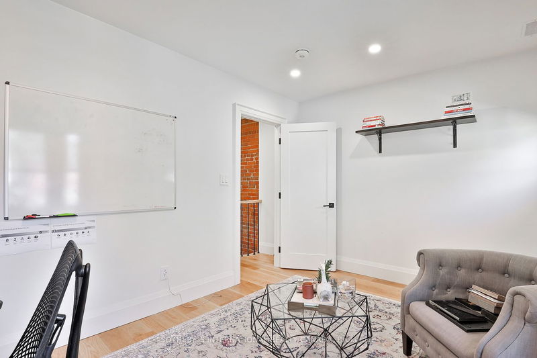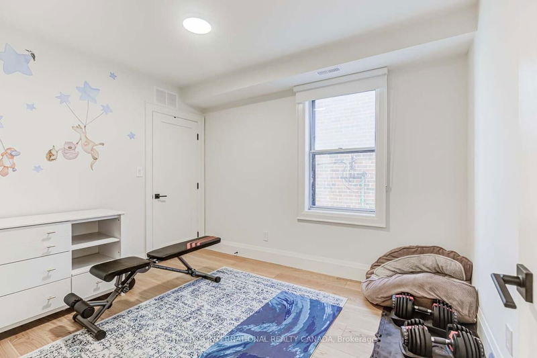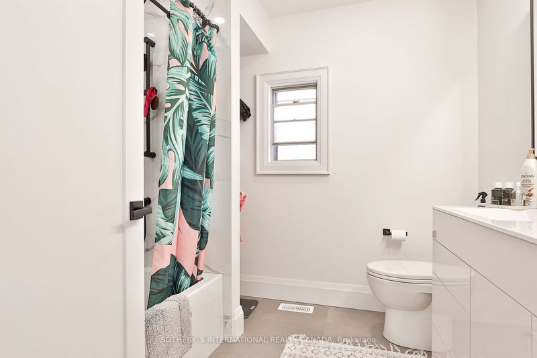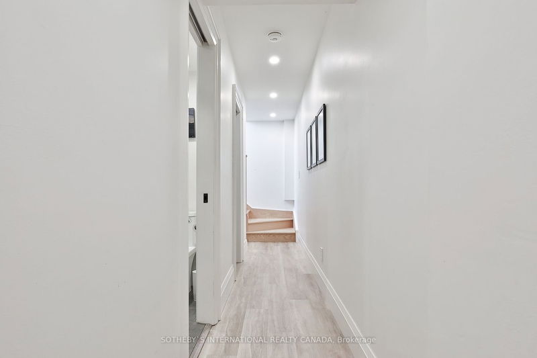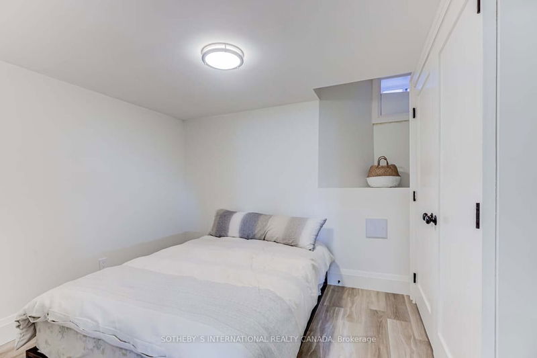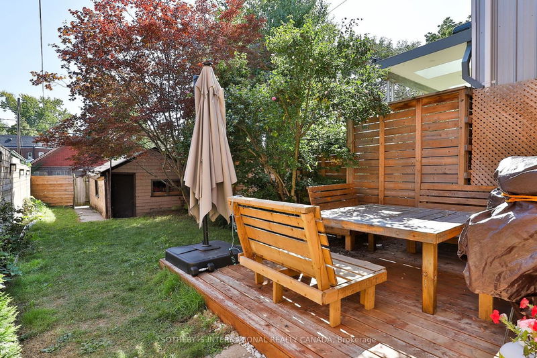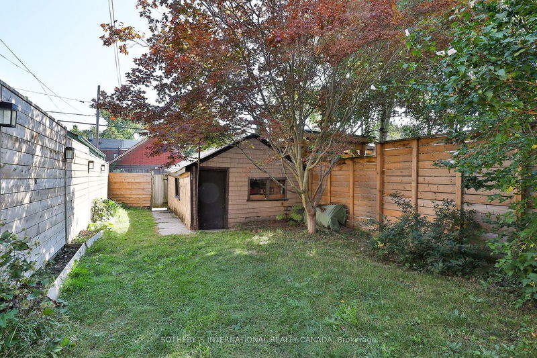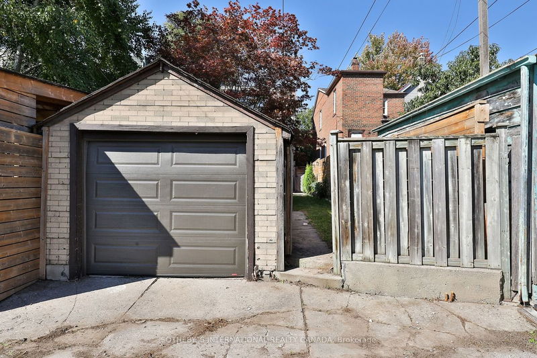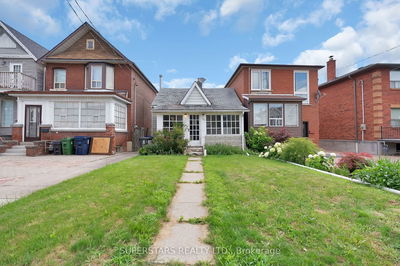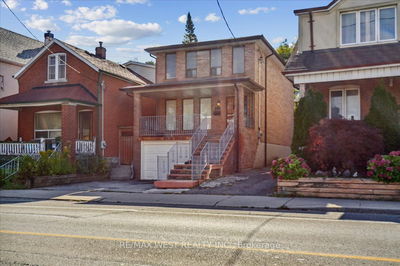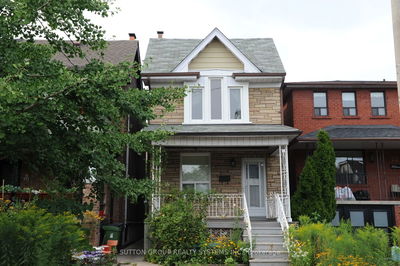Stunning detached home in the heart of Wychwood. This 3 + 1 bedroom, 3 bath home was completely renovated from top to bottom in 2020. Open concept main floor plan. Smart home features including the nest thermostat, smart lighting throughout, and select bluetooth blinds. You will find beautiful wide plank engineered white-oak hardwood floors, exposed brick & pot lights throughout. Main floor complete w/ powder room, breakfast nook & expansive south facing window. S/S appliances, quartz countertops & gas range stove. Primary bedroom features views of the CN tower. Spacious 2nd and 3rd bedrooms. Bonus storage space on third floor. Dug out basement complete w/ a rec room and in-law suite. Beautifully landscaped and private backyard equipped with a bbq & large deck perfect for entertaining. 1 car garage. Possibility for a Laneway House! You do not want to miss out on this one!
부동산 특징
- 등록 날짜: Monday, October 02, 2023
- 도시: Toronto
- 이웃/동네: Wychwood
- 중요 교차로: St. Clair & Wychwood
- 전체 주소: 55 Hocken Avenue, Toronto, M6G 2K1, Ontario, Canada
- 거실: Hardwood Floor, Bay Window, Pot Lights
- 주방: Eat-In Kitchen, Quartz Counter, Stainless Steel Appl
- 리스팅 중개사: Sotheby`S International Realty Canada - Disclaimer: The information contained in this listing has not been verified by Sotheby`S International Realty Canada and should be verified by the buyer.


