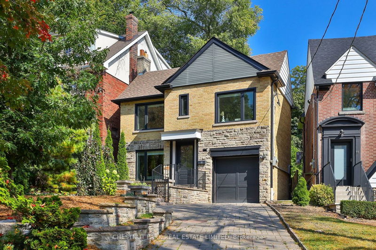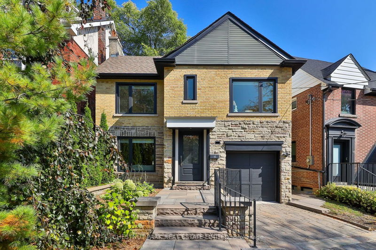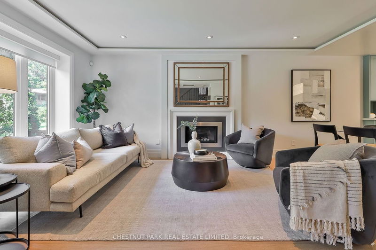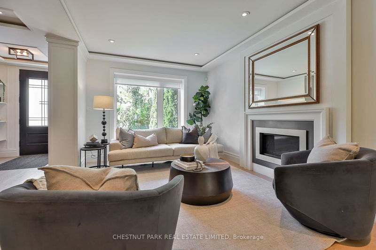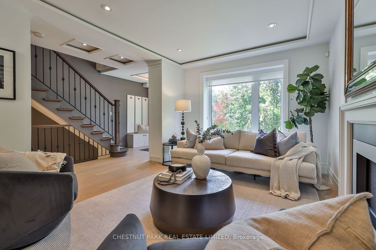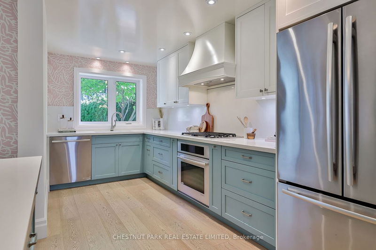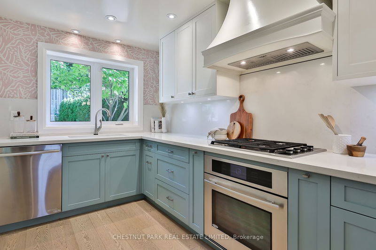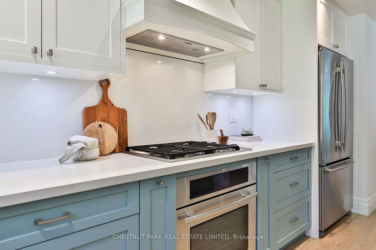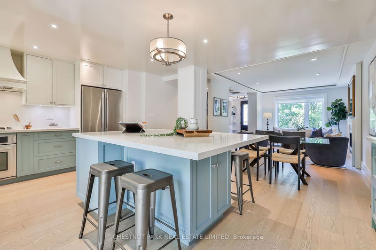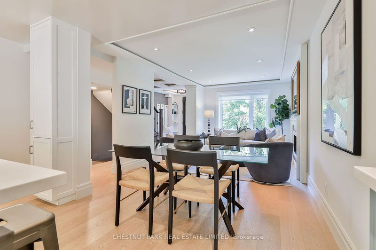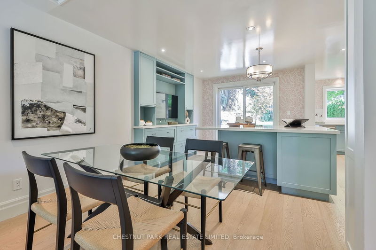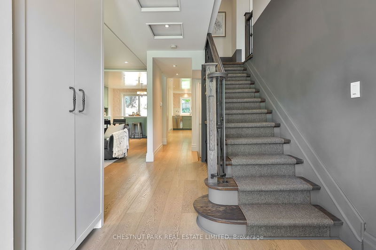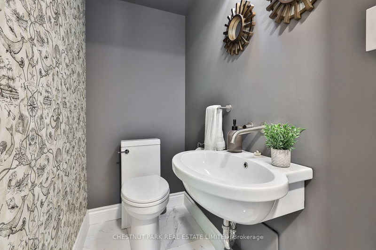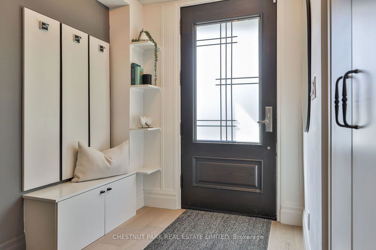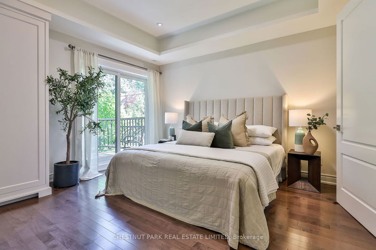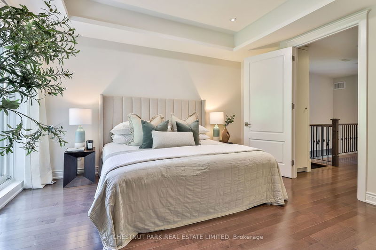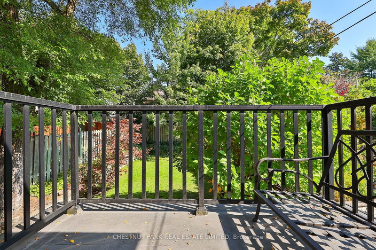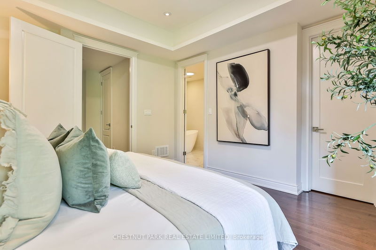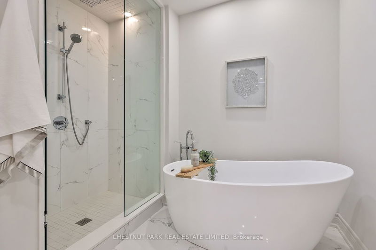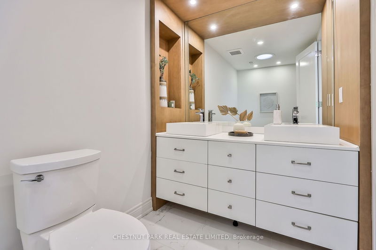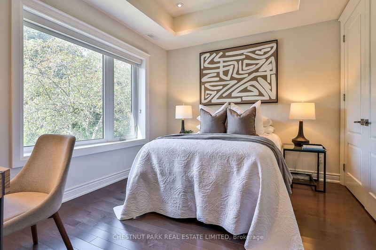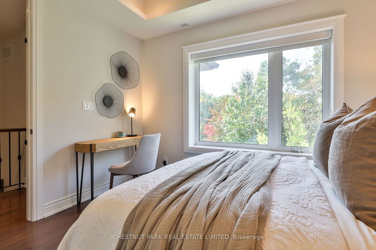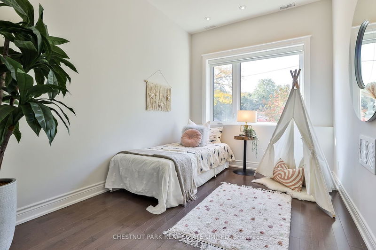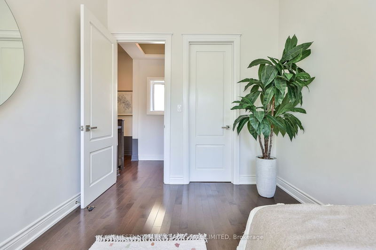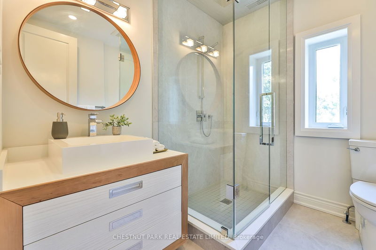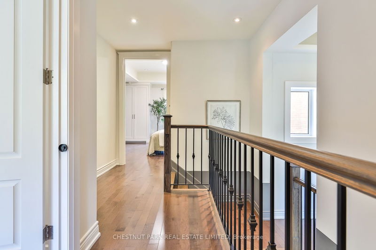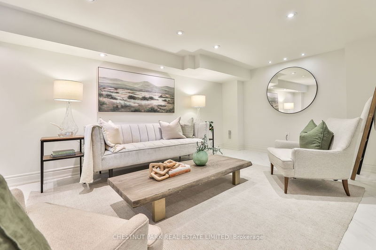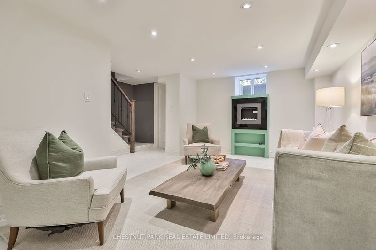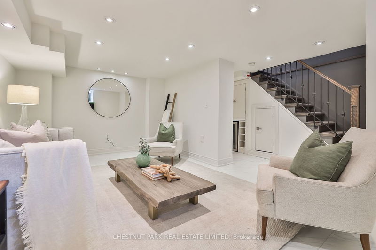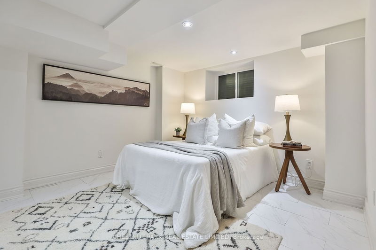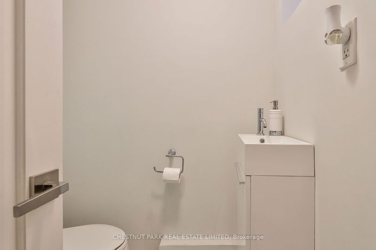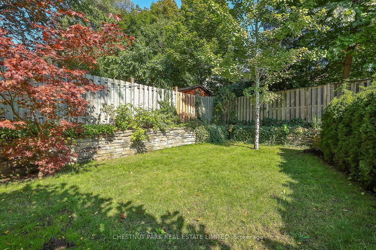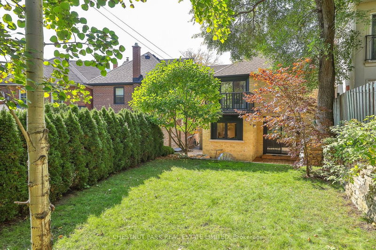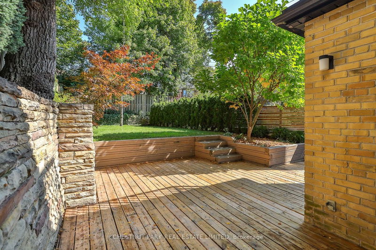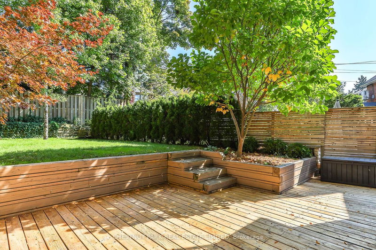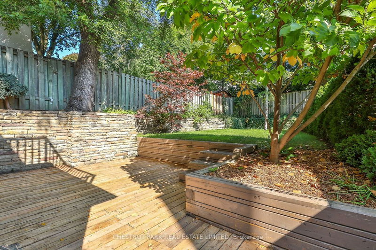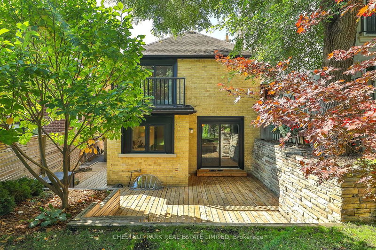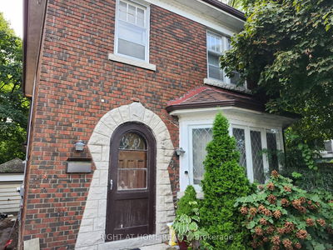Beautifully renovated Chaplin Estates detached 3+1 bedroom, 4 bathroom family home with a garage and private drive (total of 4 cars), offering 2400sf of contemporary living space on 3 levels, boasting Impressively handsome curb appeal and gorgeous landscaping along wide 44 ft frontage. The exquisitely renovated home features beautiful hardwood floors, a spacious living and dining area, a gas fireplace, a modern kitchen with a large island with seating on two sides, a main floor 2-piece, and a walk-out to the deck and private fully fenced lush gardens. The primary bedroom retreat features a gorgeous 5-piece ensuite, a walk-in closet and a walk-out to your private deck. The spacious 2nd and 3rd bedrooms include pot lights and excellent closet space. 3-piece main bath. Finished basement with a recreation room, 4th bedroom, 3-piece bathroom, and loads of storage space. 2nd fl laundry roughed in. Move right in! LRT coming soon. Beltline Trail.
부동산 특징
- 등록 날짜: Wednesday, October 04, 2023
- 가상 투어: View Virtual Tour for 15 Duncannon Drive
- 도시: Toronto
- 이웃/동네: Forest Hill South
- 전체 주소: 15 Duncannon Drive, Toronto, M5P 2L9, Ontario, Canada
- 거실: Hardwood Floor, Picture Window, Gas Fireplace
- 주방: Hardwood Floor, Modern Kitchen, Picture Window
- 리스팅 중개사: Chestnut Park Real Estate Limited - Disclaimer: The information contained in this listing has not been verified by Chestnut Park Real Estate Limited and should be verified by the buyer.

