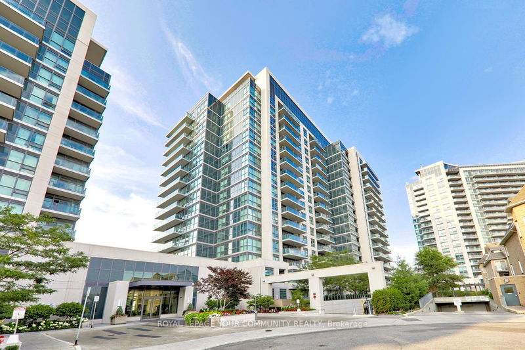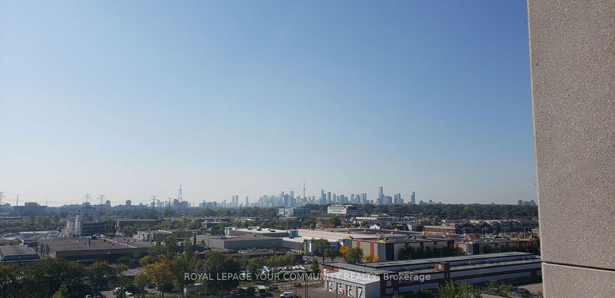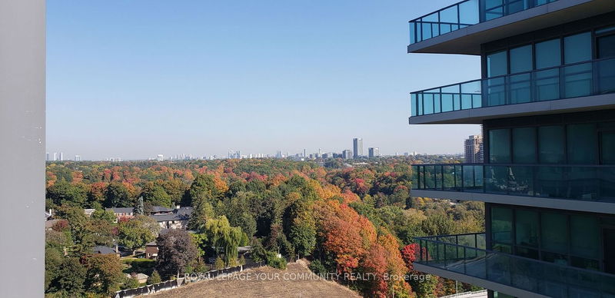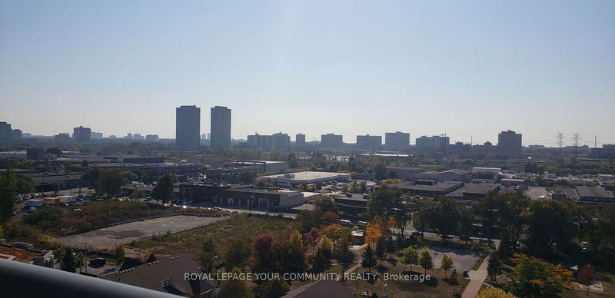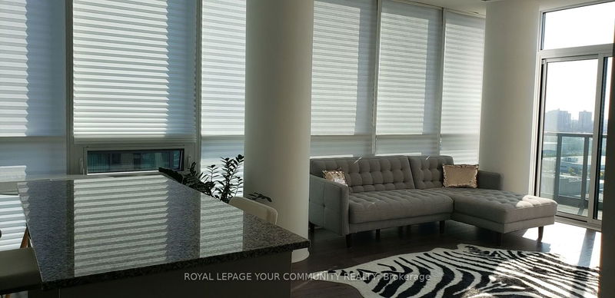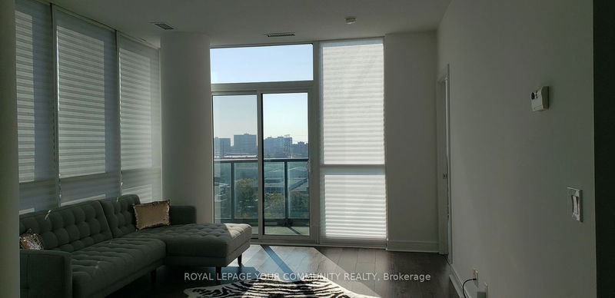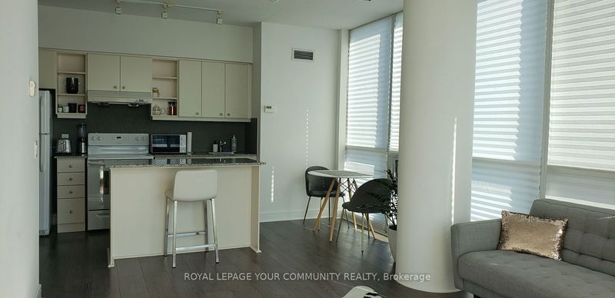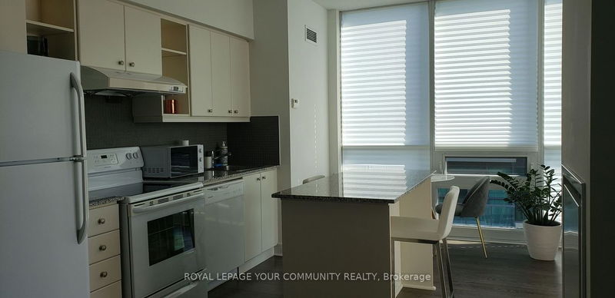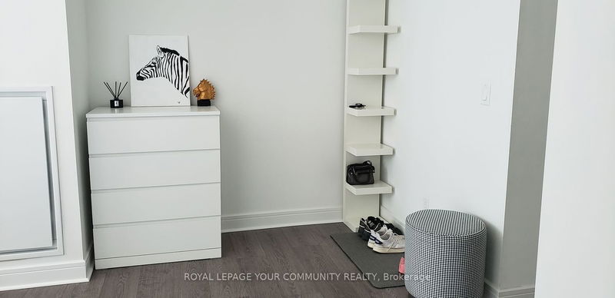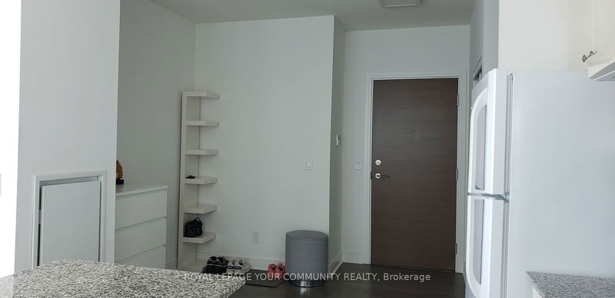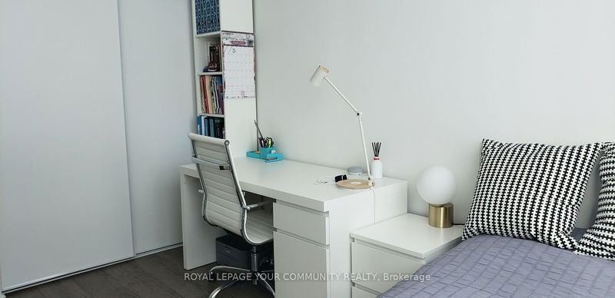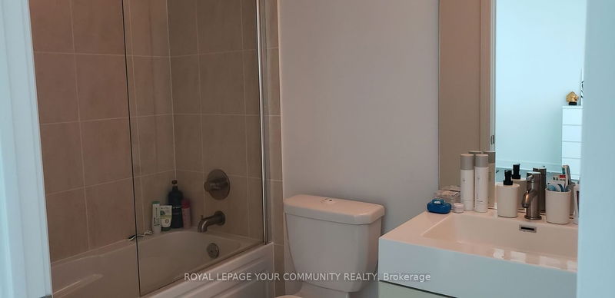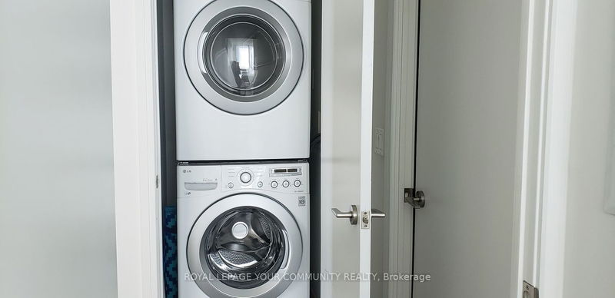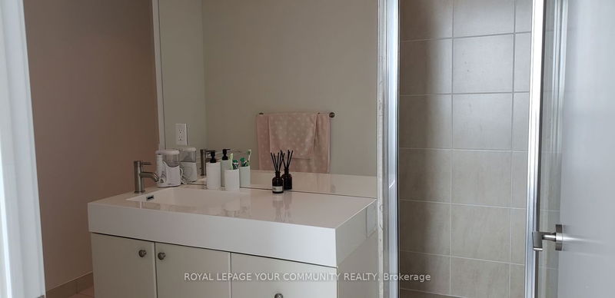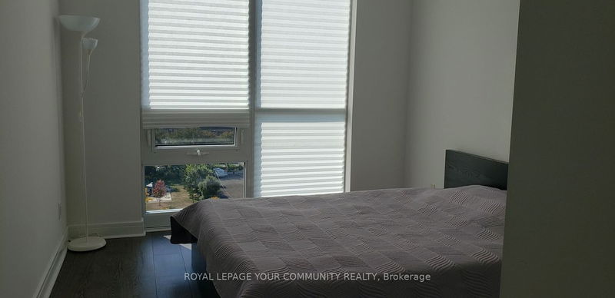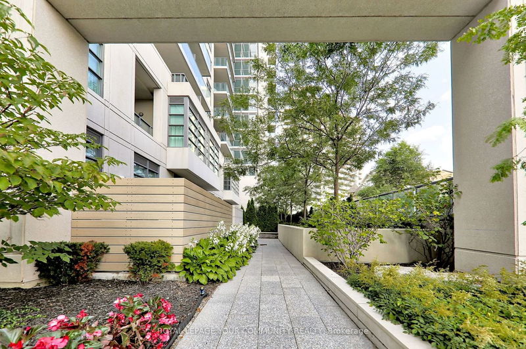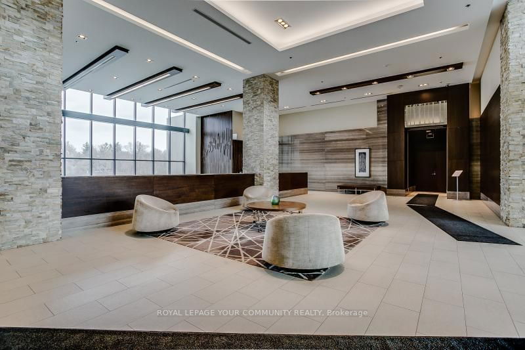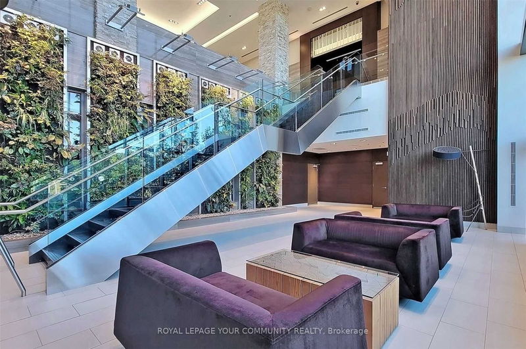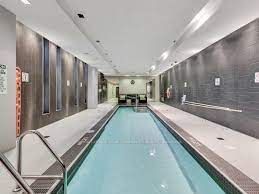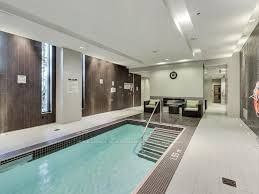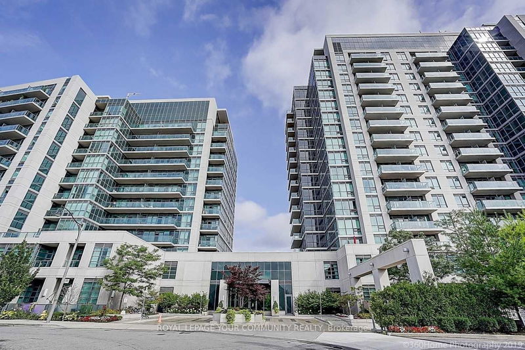Penthouse corner unit with a gorgeous South-East view of CN Tower and Toronto skyline on one side and the park in full fall colours on the other. 2 bedrooms + den with 2 full bathrooms, 2 parking spots side by side and a locker! Original owners, never tenanted. 975 square feet + open balcony, popular split floorplan, sleek and modern open concept. Spacious white kitchen with centre island, open shelves, granite counter, and mosaic backsplash. Recently installed premium laminate floors in modern gray colour. Floor to ceiling windows all around, 9 foot ceilings. Amenities start with a beautiful lobby and include indoor pool with sauna, yoga room, gym, 24 hour concierge, meeting room, party room plus patio with stylish furniture and BBQ area, children lounge, guest suites, and visitor parking.
부동산 특징
- 등록 날짜: Wednesday, October 04, 2023
- 도시: Toronto
- 이웃/동네: Thorncliffe Park
- 중요 교차로: Eglinton/Laird
- 전체 주소: Ph 25-35 Brian Peck Crescent, Toronto, M4G 0A5, Ontario, Canada
- 거실: Laminate, W/O To Balcony, Window Flr To Ceil
- 주방: Laminate, Centre Island, Window Flr To Ceil
- 리스팅 중개사: Royal Lepage Your Community Realty - Disclaimer: The information contained in this listing has not been verified by Royal Lepage Your Community Realty and should be verified by the buyer.

