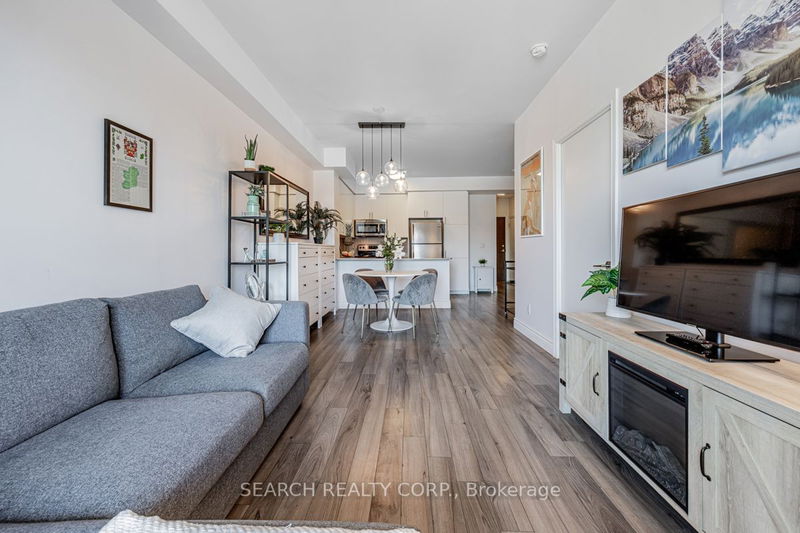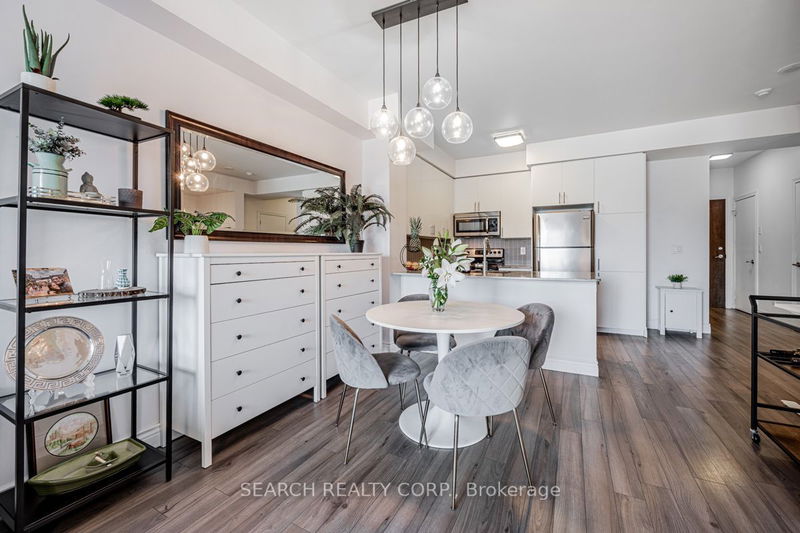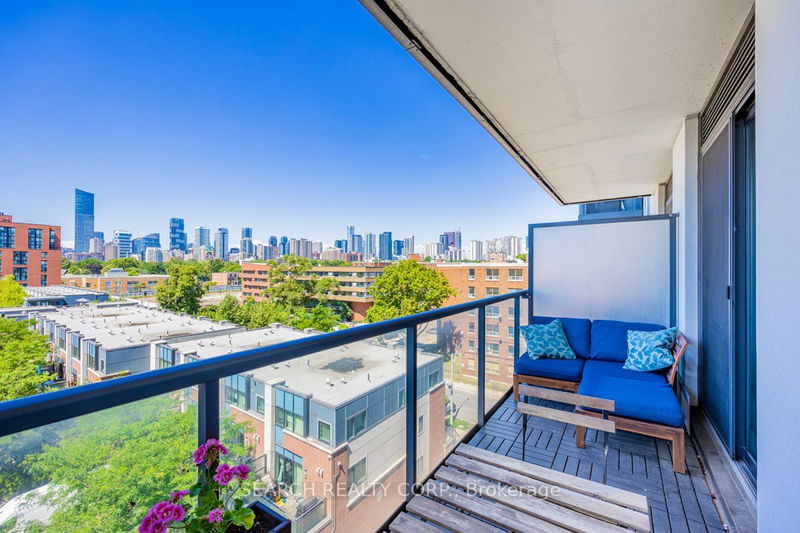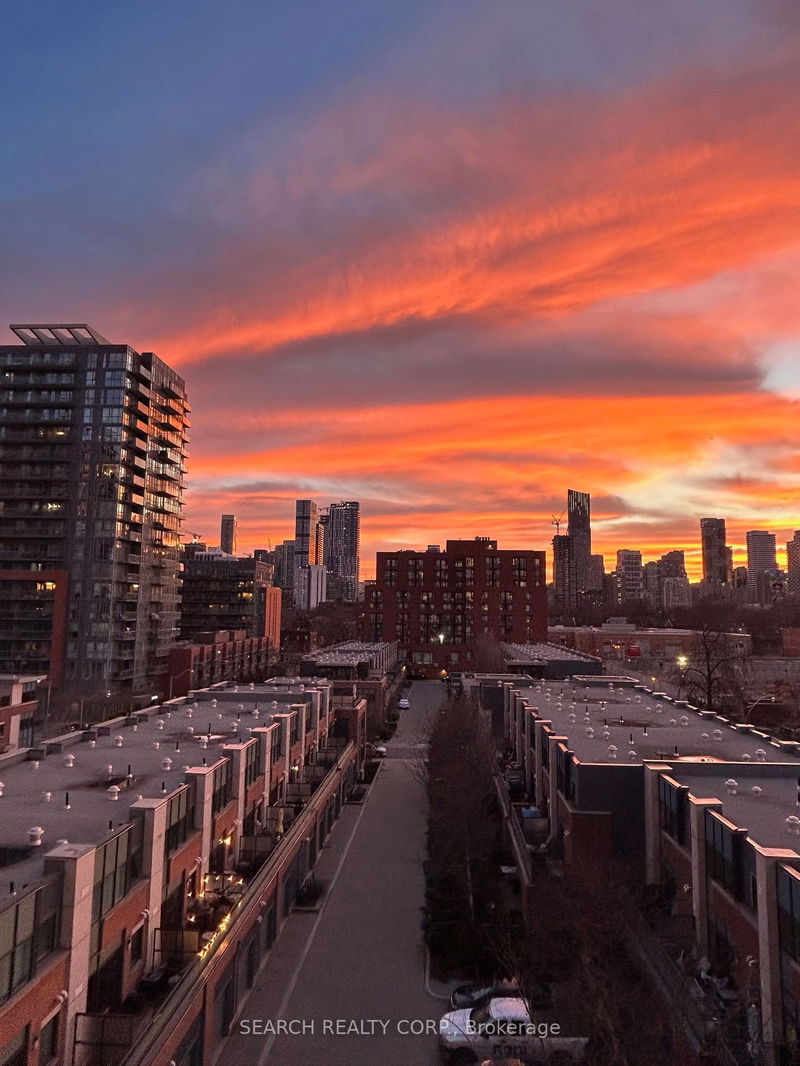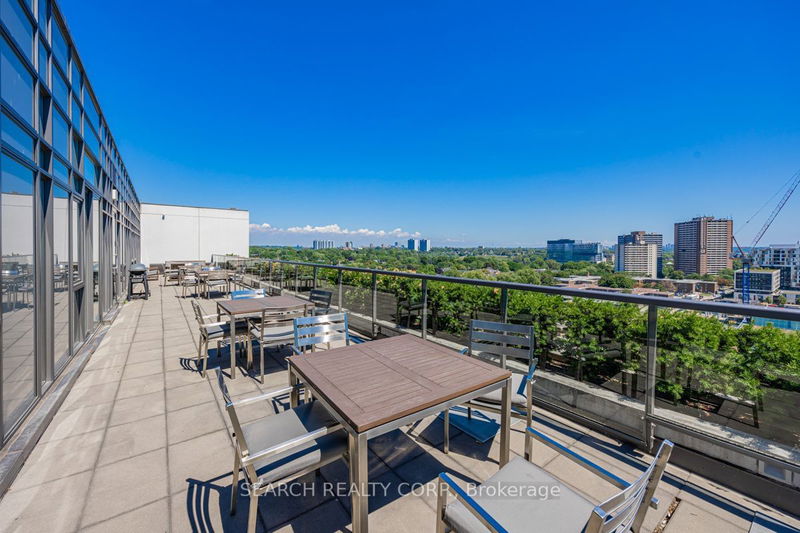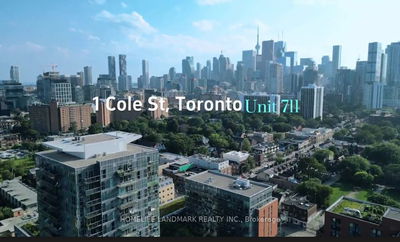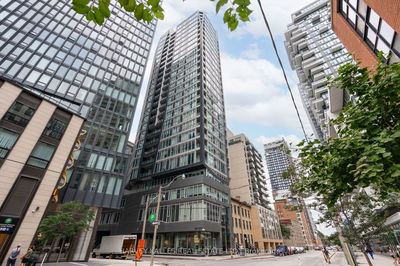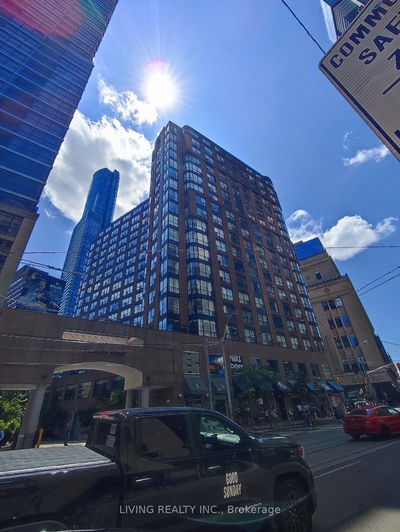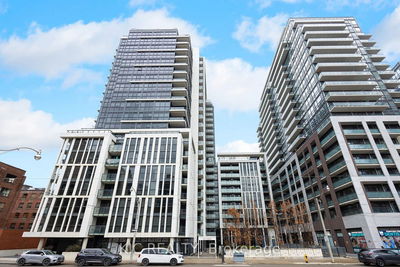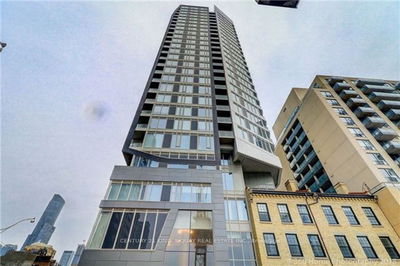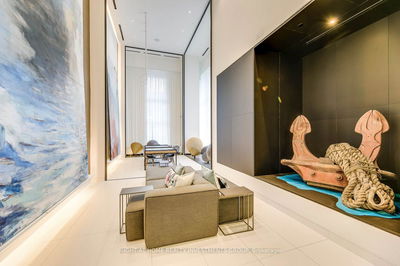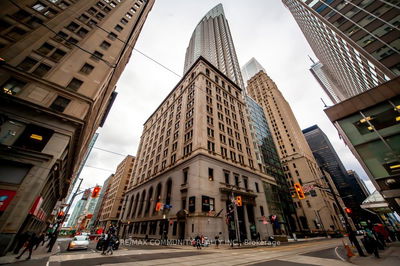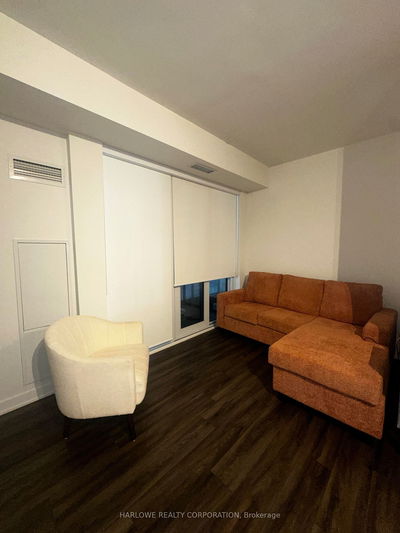Gorgeous Bright, Airy, Unobstructed Westward Facing 710 SF Spacious 1 Bedroom + Den, w/2 Washrooms & 85 SF Open Balcony. 9' Ceilings, Floor to Ceiling Windows Fill this Unit w/Beautiful Light. Great Kitchen w/Full Sized SS Appliances & Granite Counter w/Breakfast Bar. Open Concept Den Can be Used as Home Office or Guest Bedroom. Prime Bedroom Features a Full 4 Piece Ensuite. Upgraded Bathroom Tiles & Laminate Flooring Throughout. Concierge, Great Amenities: Gym, Theatre, Rooftop Deck, Games/Media/Party Rooms. Centrally Located in TO's Most Vibrant & Upcoming Communities. Huge Park Across the Street w/Aquatic Centre, Playground, Green House, Community Garden & Off Leash Dog Park. Minutes to Cabbagetown, Distillery District, St. Lawrence Market, TTC Streetcar, DVP, Gardner, Grocery Store, Ryerson, St Mikes, George Brown, Hospital, Eaton Centre and More! Don't Miss Your Chance to Live in the Centre of it All!!! Put in Your Offer Today!
부동산 특징
- 등록 날짜: Thursday, October 05, 2023
- 가상 투어: View Virtual Tour for 615-260 Sackville Street
- 도시: Toronto
- 이웃/동네: Regent Park
- 전체 주소: 615-260 Sackville Street, Toronto, M5A 0B3, Ontario, Canada
- 거실: Combined W/Dining, Window Flr To Ceil, W/O To Balcony
- 주방: Modern Kitchen, Stainless Steel Appl, Granite Counter
- 리스팅 중개사: Search Realty Corp. - Disclaimer: The information contained in this listing has not been verified by Search Realty Corp. and should be verified by the buyer.









