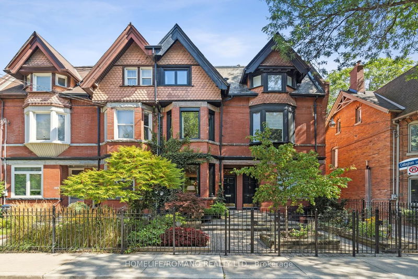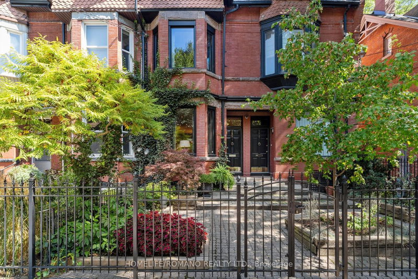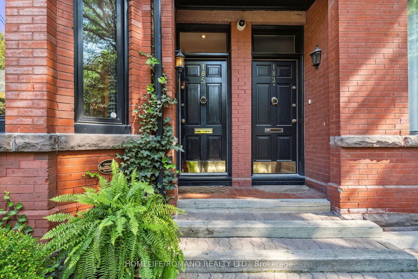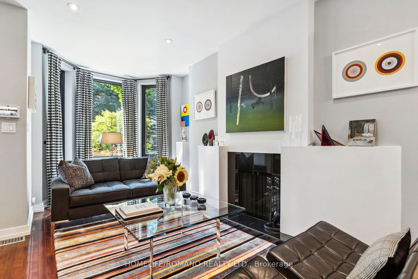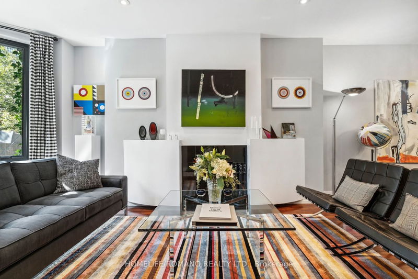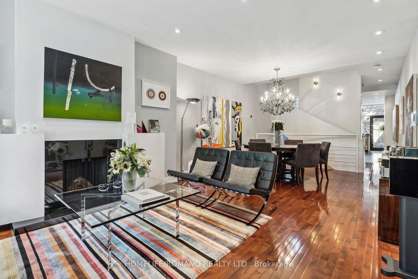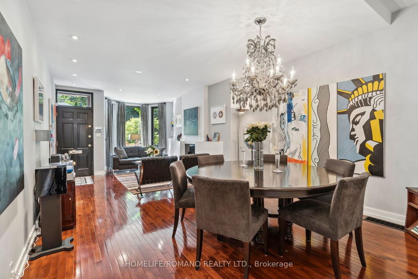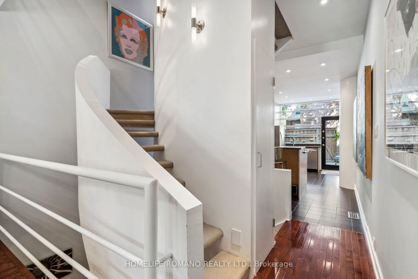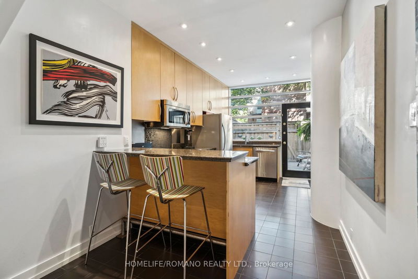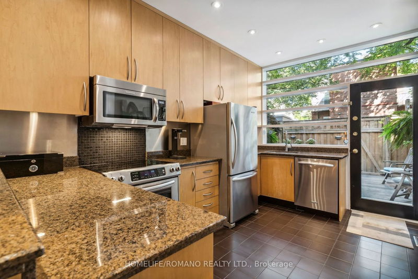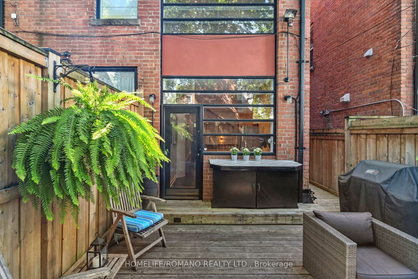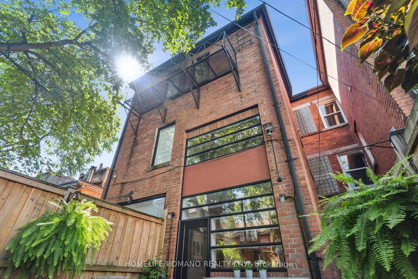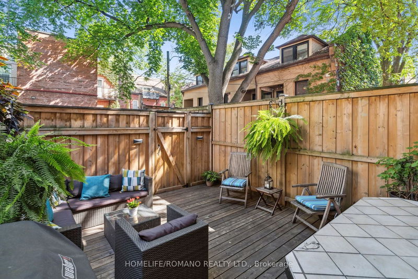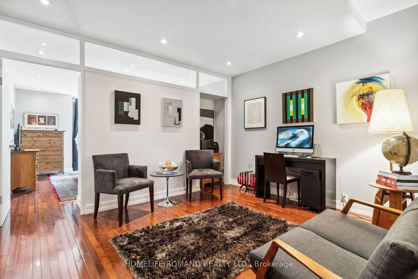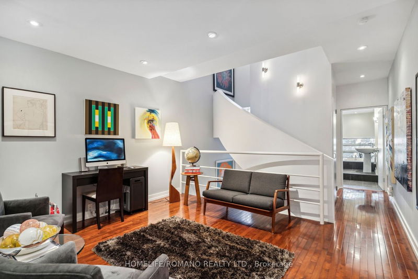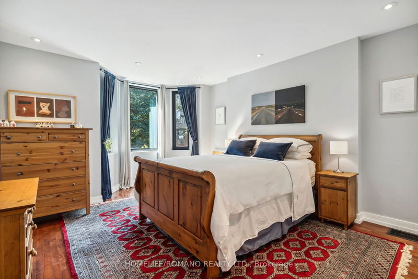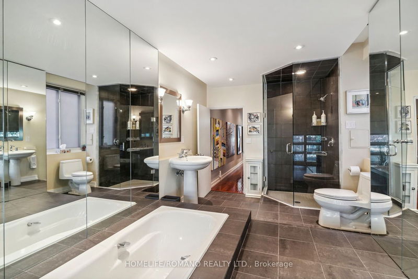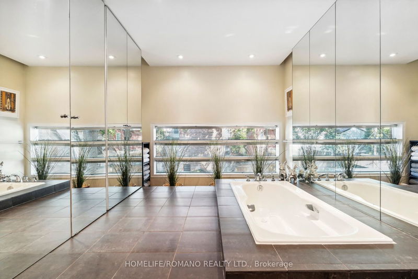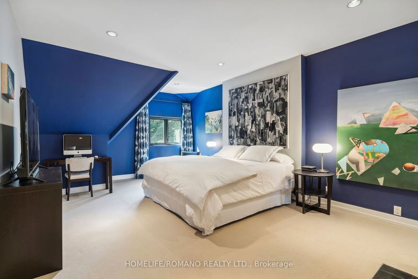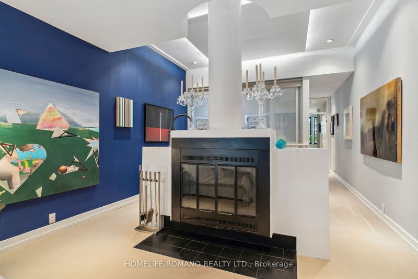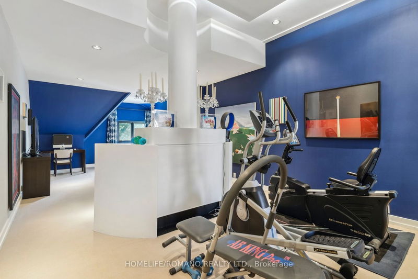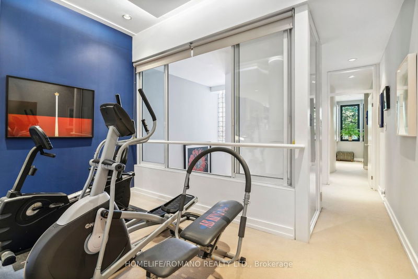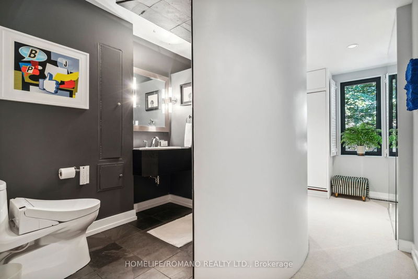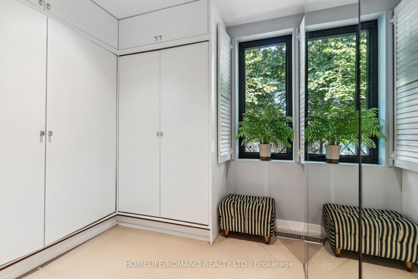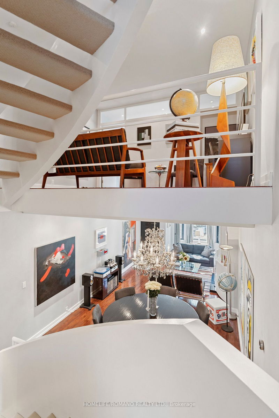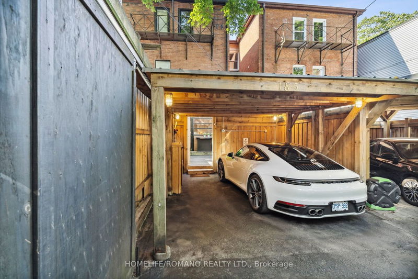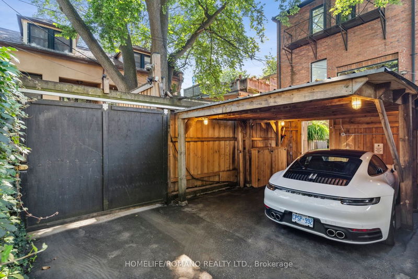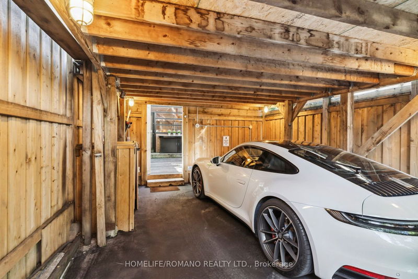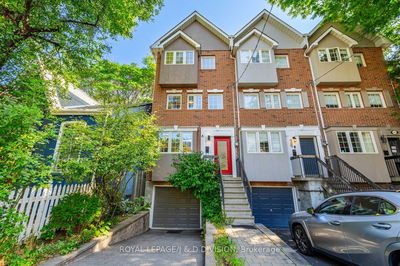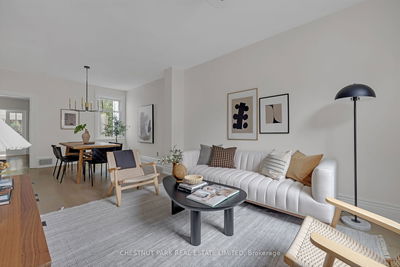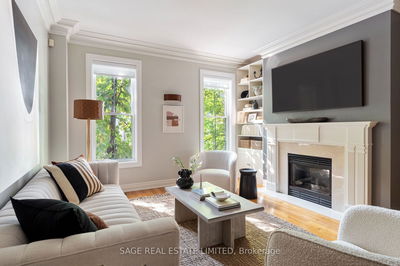This Extraordinary Executive Three Storey Modern Townhouse Is Designed by Architect Lawrence Dodd & Was On The Cabbagetown Tour Of Homes! This Remarkable Home Is Great For Entertaining & Relaxing! The Landscaped Front Yard's Rod Iron Gates Leads To The Main Entrance's Spectacular Spacious Open Concept Living & Dining Room With It's 10 Ft Ceilings & Wood Burning Fireplace! The Gourmet Kitchen Boasts Granite Counter Tops, Stainless Steele Appliances & A Walkout To A Private Deck Oasis With Dry Bar & Carport! A Spectacular Floating Architectural Spiral Staircase Allows Sunlight To Flood The Home & Provides Access To Private Upper & Lower Level's. Unwind in The Luxurious Primary Bedroom with High Ceilings, Fireplace Sitting Room,Walk-in Closet & Private Ensuite. Three+One Bedrooms/Office & Three Bathrooms In Total With One Featuring A Sunken Centerpiece Tub. A Finished Basement Provides A Family Room, Large Storage/Laundry Room & Bedroom/Office. Close to Cabbagetown Stores, Resto's!!
부동산 특징
- 등록 날짜: Saturday, October 07, 2023
- 가상 투어: View Virtual Tour for 185 Seaton Street
- 도시: Toronto
- 이웃/동네: Cabbagetown-South St. James Town
- 중요 교차로: Gerrard St E/Seaton/Parliament
- 전체 주소: 185 Seaton Street, Toronto, M5A 2T5, Ontario, Canada
- 거실: Hardwood Floor, Fireplace, Bay Window
- 주방: W/O To Deck, Breakfast Bar, Stainless Steel Appl
- 가족실: Broadloom, 2 Pc Bath, Pot Lights
- 리스팅 중개사: Homelife/Romano Realty Ltd. - Disclaimer: The information contained in this listing has not been verified by Homelife/Romano Realty Ltd. and should be verified by the buyer.

