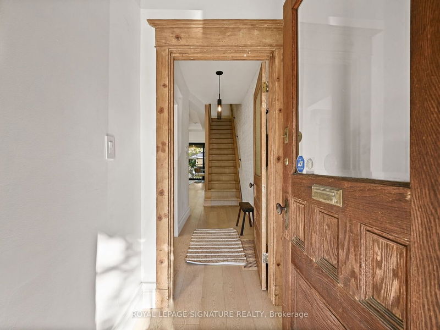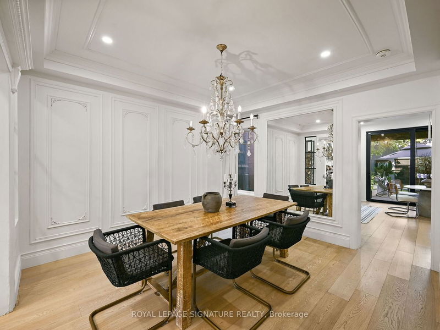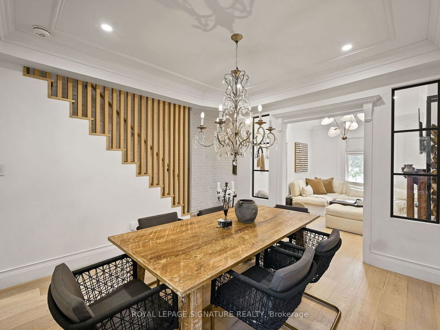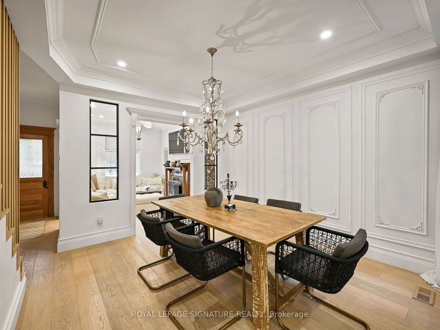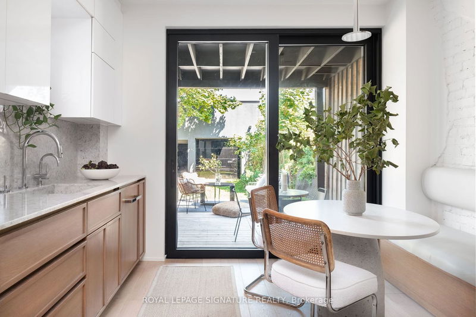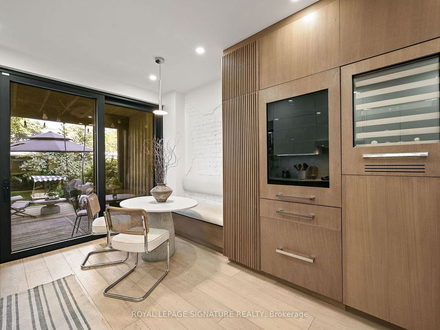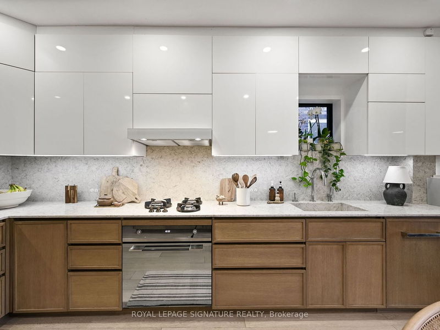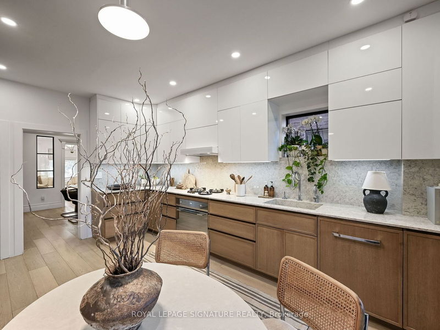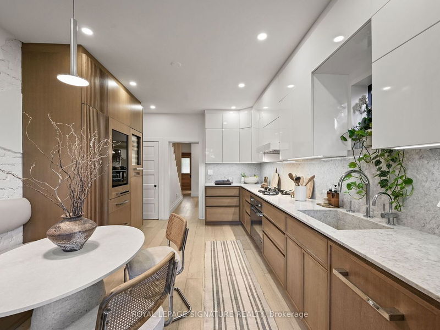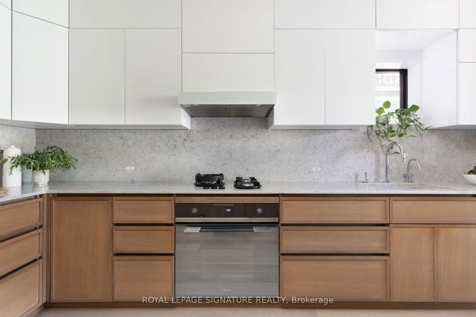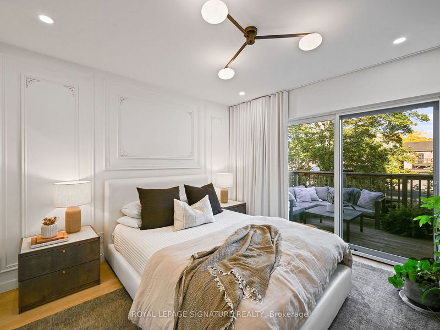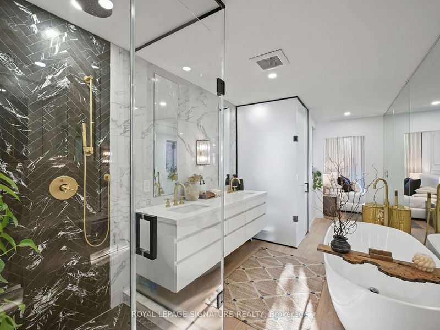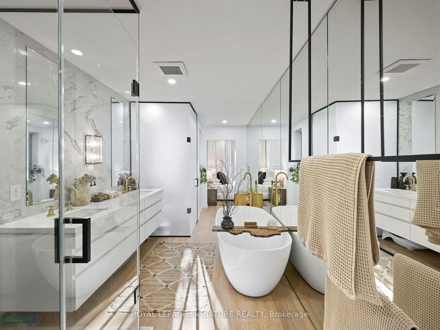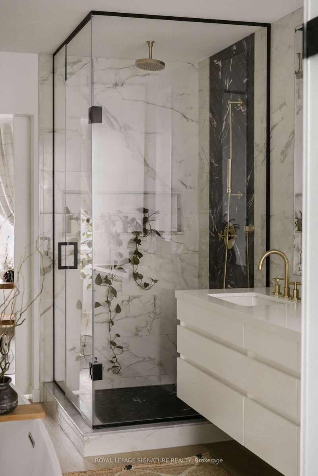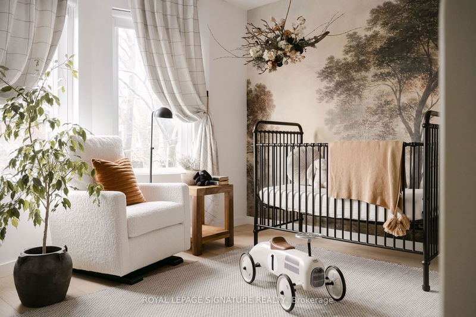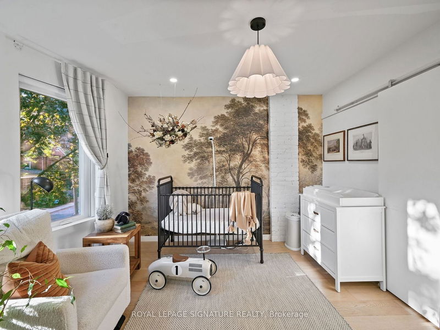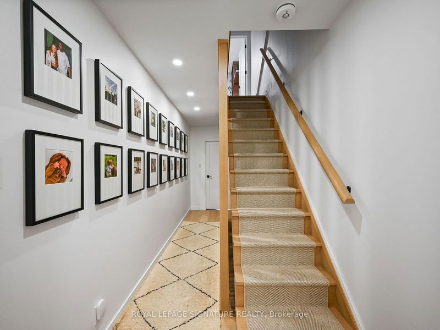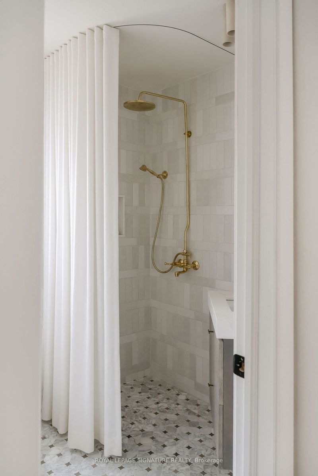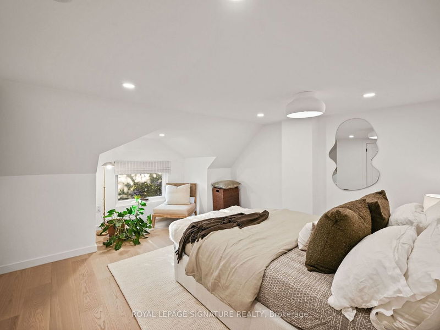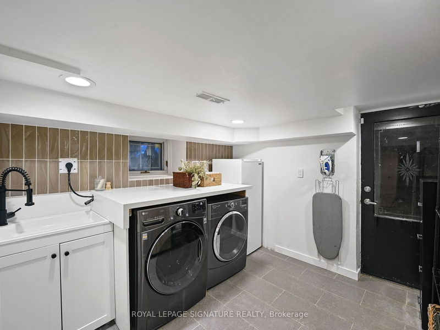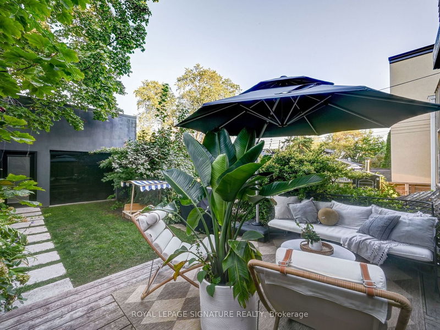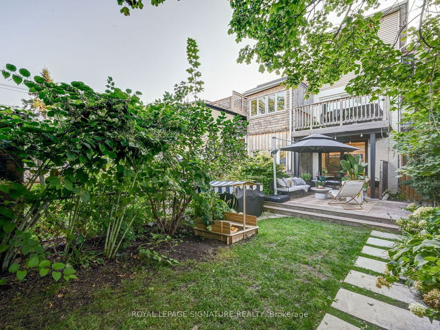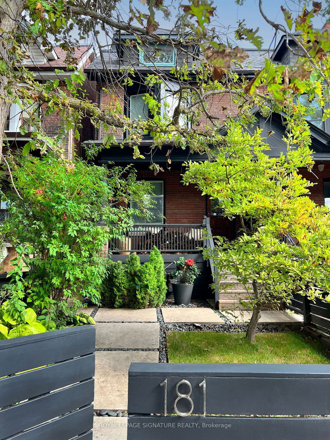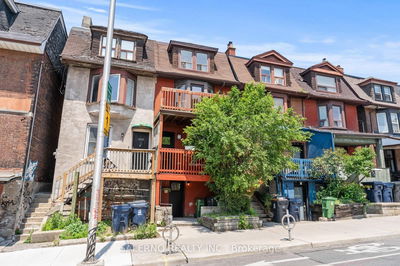Welcome to 181 Concord, a designer's own dream home, meticulously crafted by the renowned, luxury interior design firm, Spaces By Jacflash & ftred in Toronto Life.This exceptional home seamlessly blends modern sophistication w/ timeless elegance, offering a one-of-a-kind living experience in the heart of the city.The heart of the home, the kitchen, is a culinary enthusiast's dream. It ftrs Pitt gas burners, quartz countertops, concealed Bocci outlets, a high-end glass panel-ready fridge & freezer, an elevated wine fridge & more. W/ oak cabinetry & smart storage solutions, it's as functional as it is beautiful.The primary suite is a tranquil haven, complete w/ a spa-inspired ensuite offering a serene escape from the hustle & bustle of city life. 4 More Beautifully Curated Bedrooms & 2 Exceptional Bthrms Complete this Incredible Home.The backyard is a true urban oasis, w/ a low maintenance grden & a new, sensational 2-car garage w/ 11'6 Ft Ceilings that dbls as a gym.
부동산 특징
- 등록 날짜: Tuesday, October 10, 2023
- 가상 투어: View Virtual Tour for 181 Concord Avenue
- 도시: Toronto
- 이웃/동네: Dufferin Grove
- 전체 주소: 181 Concord Avenue, Toronto, M6H 2P2, Ontario, Canada
- 주방: B/I Appliances, Breakfast Area, W/O To Garden
- 거실: Fireplace, Hardwood Floor, Wainscoting
- 리스팅 중개사: Royal Lepage Signature Realty - Disclaimer: The information contained in this listing has not been verified by Royal Lepage Signature Realty and should be verified by the buyer.


