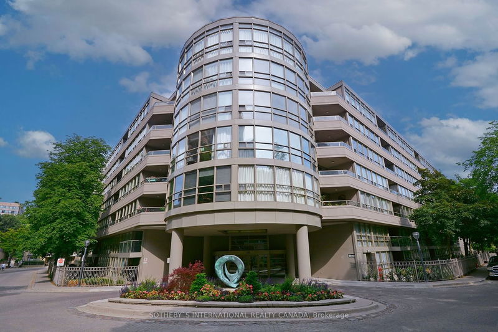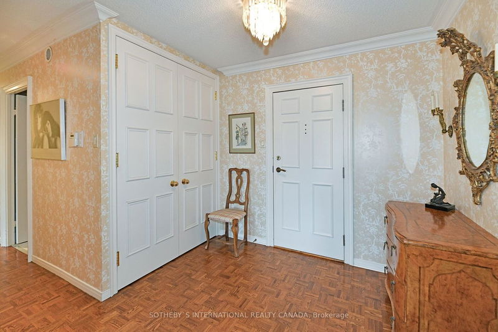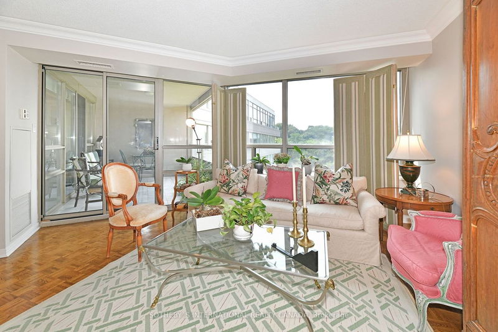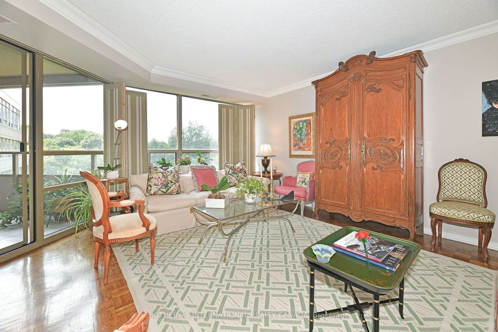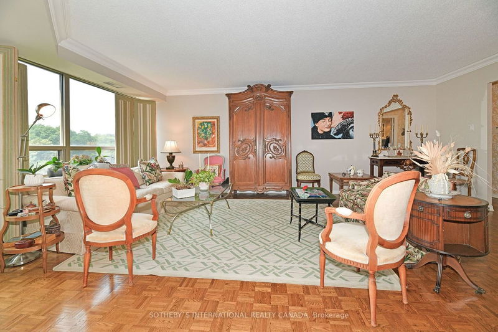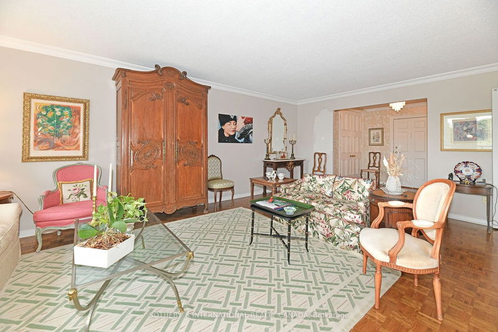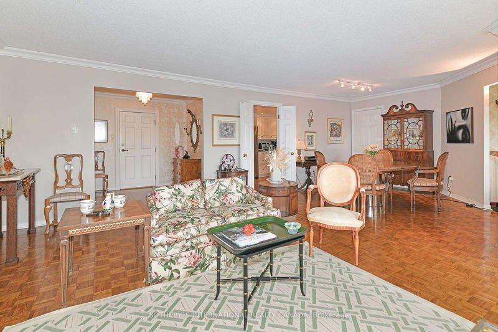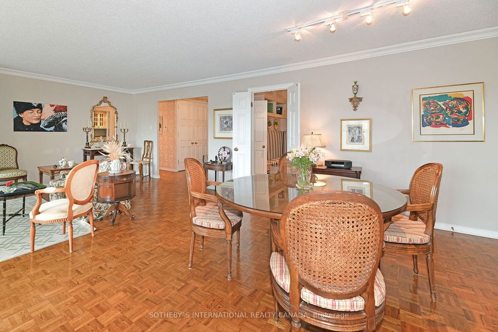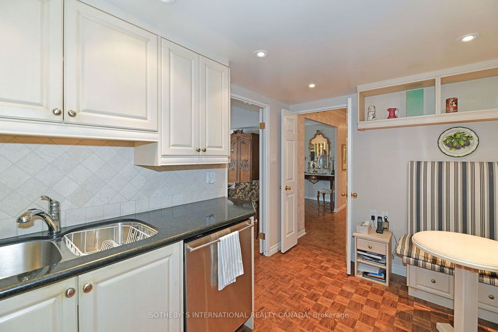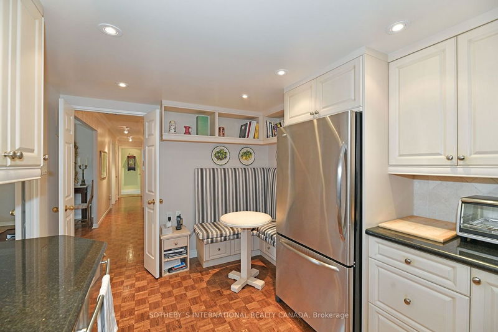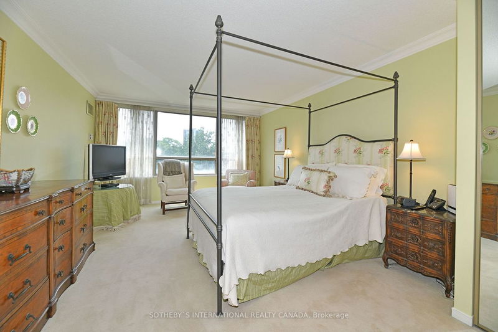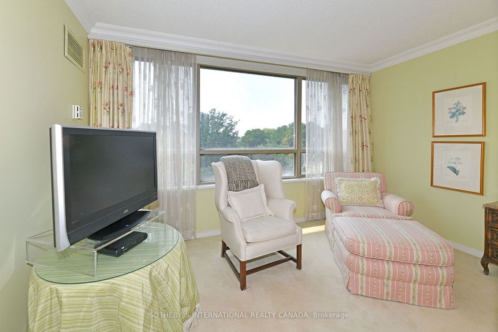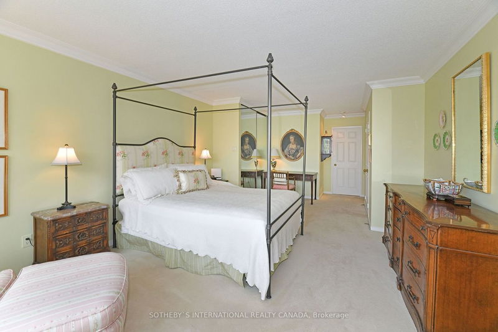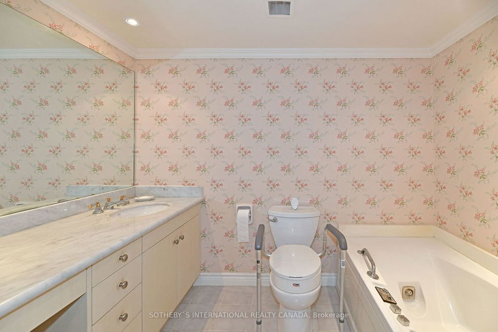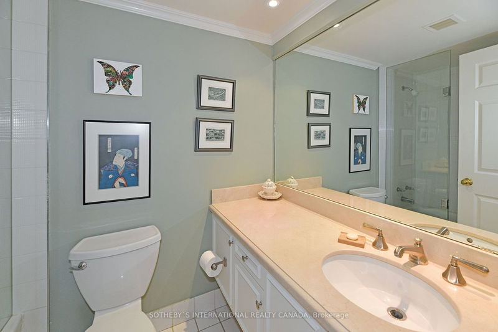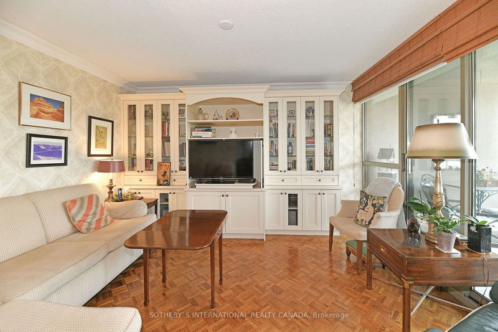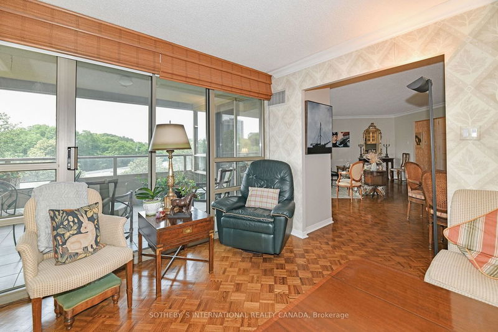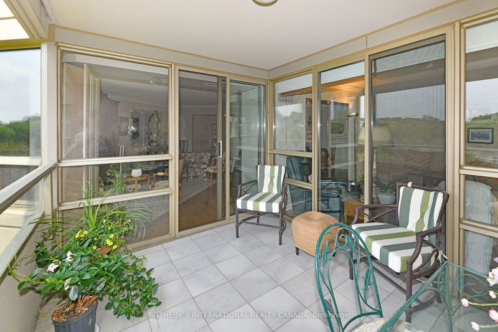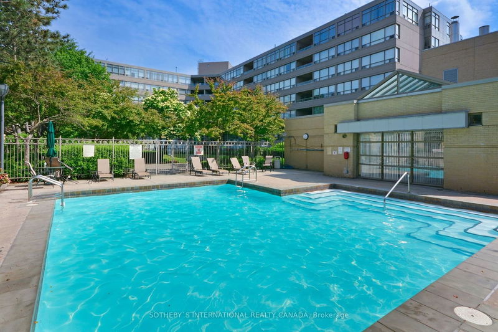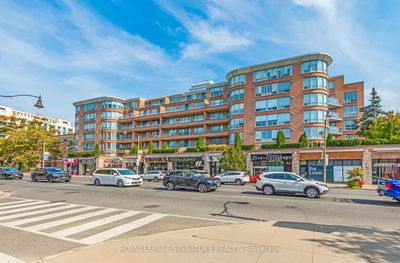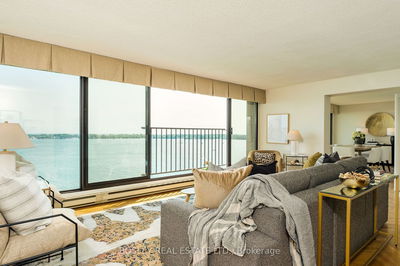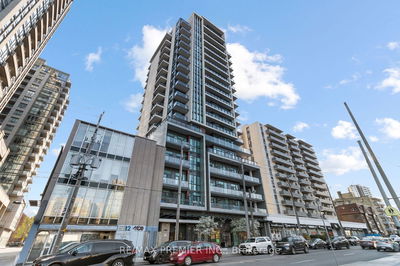Experience Luxury In This Spacious Suite In The Sought-After Village Gate Situated In Forest Hill. Approx. 1,730 Sq.Ft. Of Thoughtfully Designed Living Space, It Offers 2 Bedrooms, 2 Full Baths, Generous Open Living/Dining, & Separate Den/Dining Area W/Gleaming Parquet Floors. The Open Balcony Provides Unobstructed Prime West Views Of Lush Greenery, Filling The Rooms W/Abundant Natural Light An Ideal Space For Entertaining. The Reno'd Kitchen Boasts Granite Countertops, Tile Backsplash, & Delightful Breakfast Nook W/A Built-In Cushioned Bench. The Private Quarters Include A Serene Primary Bedroom W/Substantial Walk-In Closet & Well-Appointed 4-Pc Ensuite Featuring Sep. Enclosed Shower & Jacuzzi. The 2nd Bedroom, W/Closet, Can Easily Transform Into A Study Or Home Office, W/A Convenient Washroom Nearby. Benefit From 2 U/G Side-By-Side Parking Spaces & Out-Of-Suite Locker. Enjoy The Vibrant Neighborhood W/Nearby Cedarvale Park, Offering Nature Escapes Along W/Restaurants & Shops.
부동산 특징
- 등록 날짜: Thursday, October 12, 2023
- 가상 투어: View Virtual Tour for 612-18 Lower Village Gate
- 도시: Toronto
- 이웃/동네: Forest Hill South
- 전체 주소: 612-18 Lower Village Gate, Toronto, M5P 3M1, Ontario, Canada
- 거실: Open Concept, Parquet Floor, W/O To Balcony
- 주방: Updated, Granite Counter, B/I Shelves
- 리스팅 중개사: Sotheby`S International Realty Canada - Disclaimer: The information contained in this listing has not been verified by Sotheby`S International Realty Canada and should be verified by the buyer.

