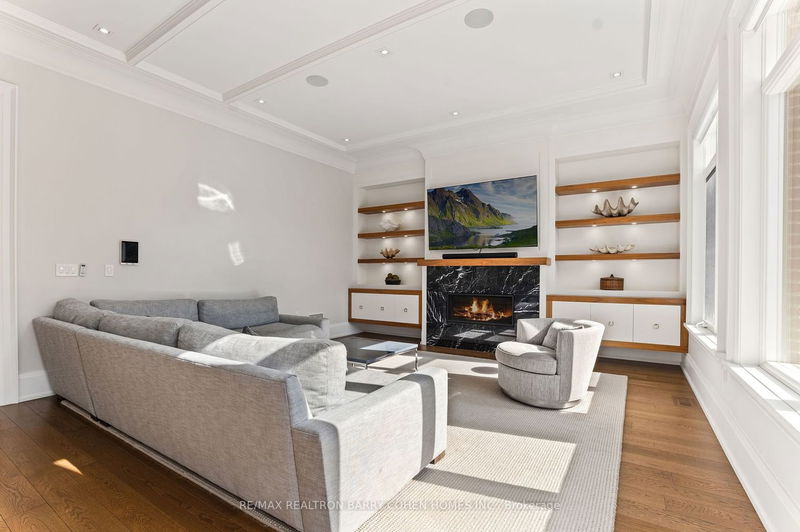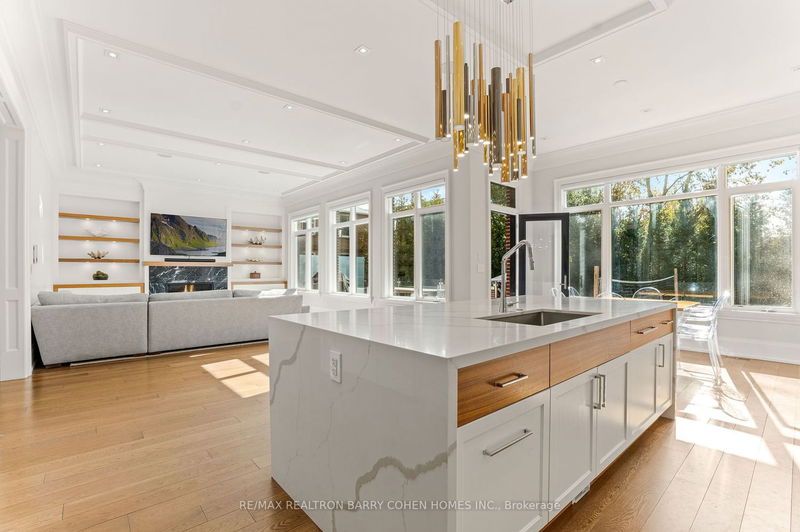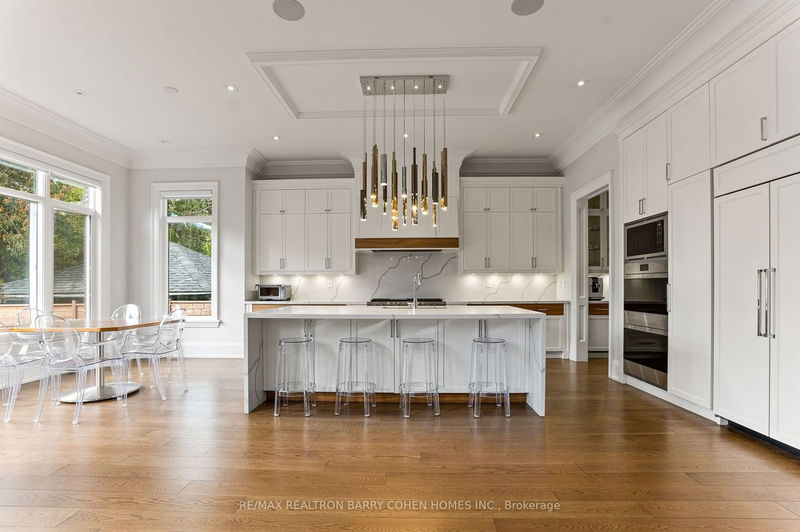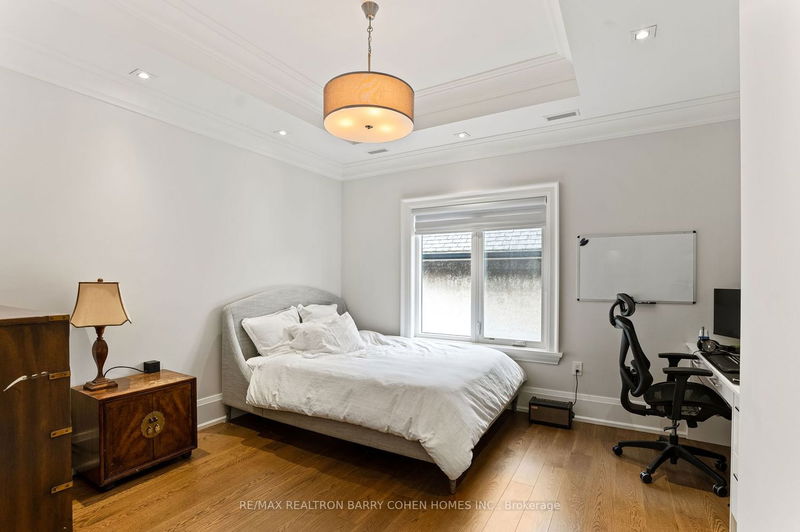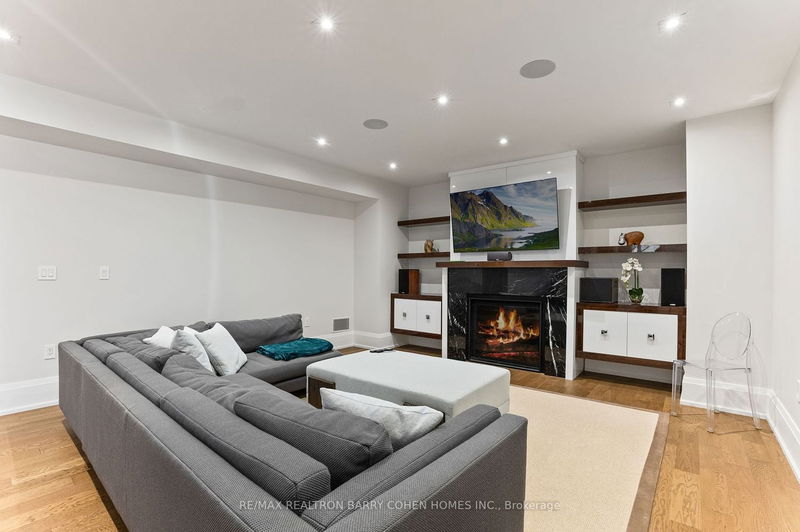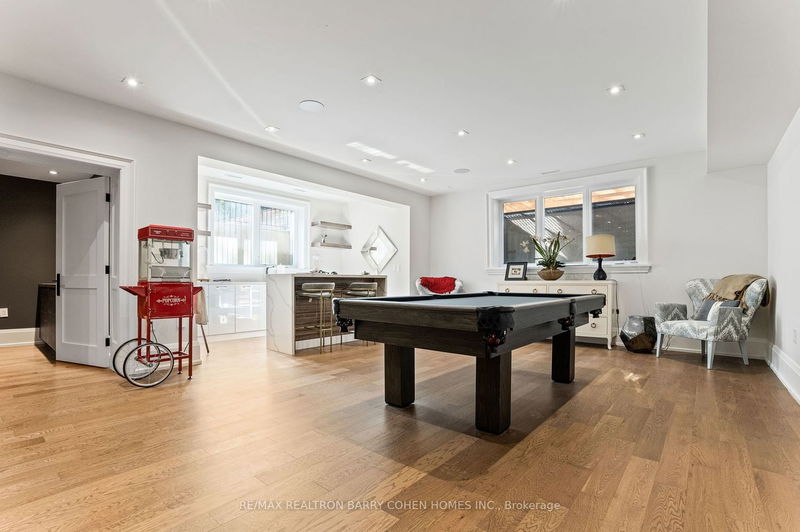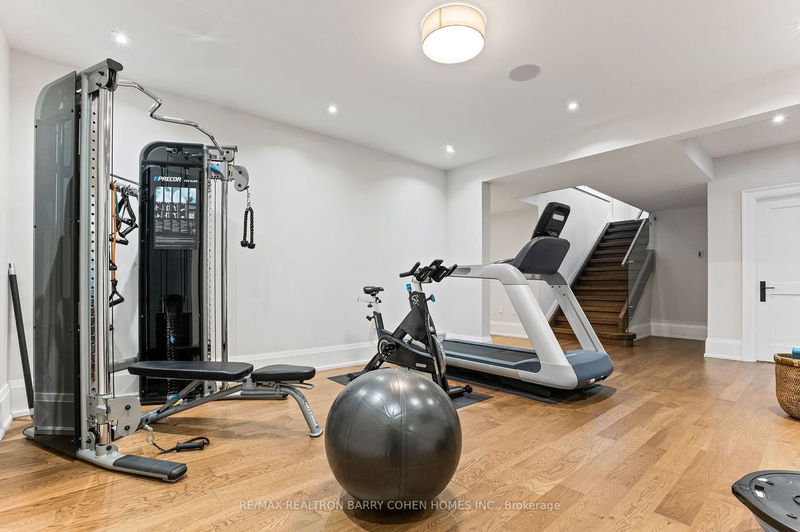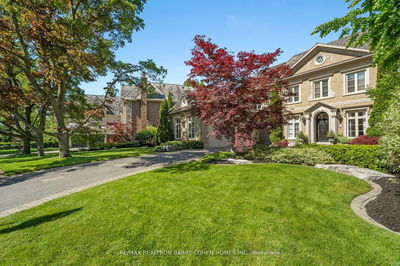Superb Merge Of Classic & Contemporary Architecture Creates Opulence In Highly Sought After Lytton Park. 6,700+ Sq. Ft. Of Living Space Built In 2019 W/ A Designer Palette. Large Custom Windows, Marble Floors, Panelling & Soaring Ceilings Throughout. Grand Foyer W/Heated Floor Leads To Marble Centre Hall. Formal Living Room W/Gas Fireplace Adjoins Magnificent Dining Room W/Floor To Ceiling Glass Front Wine Closet. Open Concept Design Kitchen & Family Room Share Massive Windows Overlooking The Backyard W/Walk-Out to Terrace. Gourmet Kitchen W/Top Appliances, Quartz Waterfall Island & Convenient Butlers Pantry. Two Laundry Rooms. Ultra-Luxurious Primary Bedroom Suite W/Fireplace, 5-Pc Ensuite & Walk-In Dressing Room. Large Airy Bedrooms With Private Ensuites. Bright Lower Level W/ Heated Floors, Huge Rec Room, Large Window, Wet Bar, Gym & Home Theatre. Stunning Backyard Oasis W/Heated Pool & Upper & Lower Stone Terraces. Steps To Top Schools, Shops & Eateries & Transit.
부동산 특징
- 등록 날짜: Friday, October 13, 2023
- 도시: Toronto
- 이웃/동네: Lawrence Park South
- 중요 교차로: Avenue/Glencairn
- 거실: Crown Moulding, Marble Fireplace, Hardwood Floor
- 주방: Centre Island, Breakfast Area, W/O To Terrace
- 가족실: Marble Fireplace, B/I Shelves, O/Looks Backyard
- 리스팅 중개사: Re/Max Realtron Barry Cohen Homes Inc. - Disclaimer: The information contained in this listing has not been verified by Re/Max Realtron Barry Cohen Homes Inc. and should be verified by the buyer.








