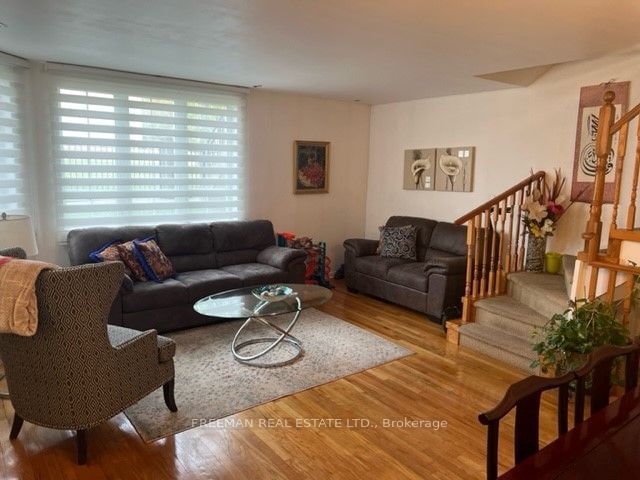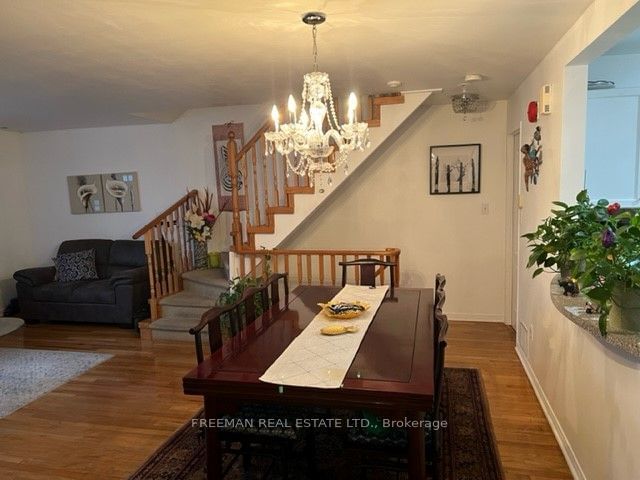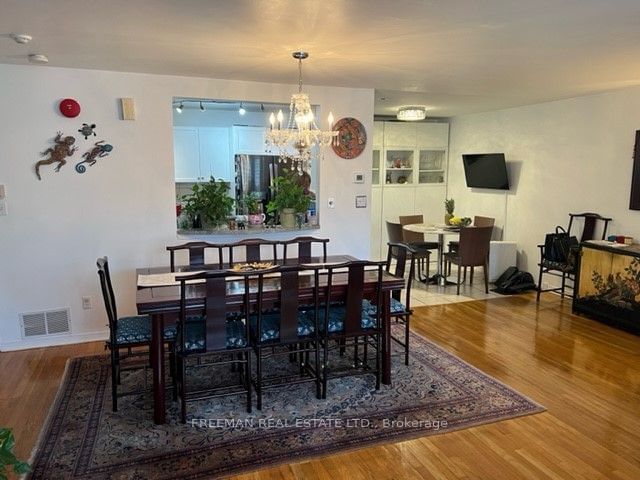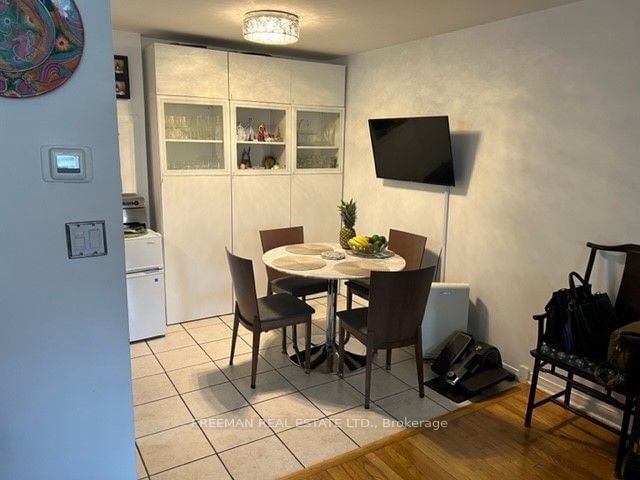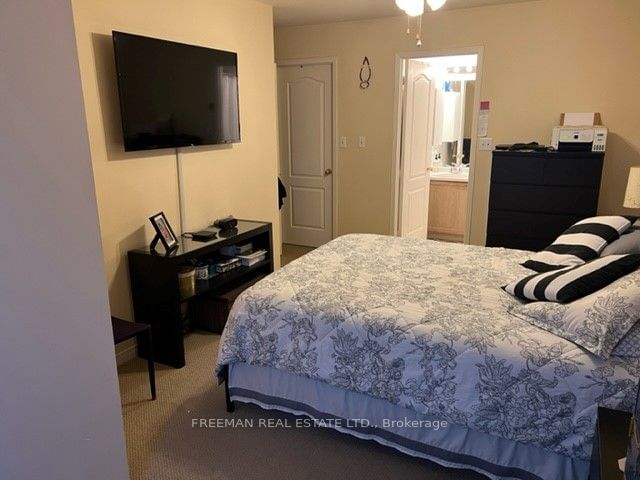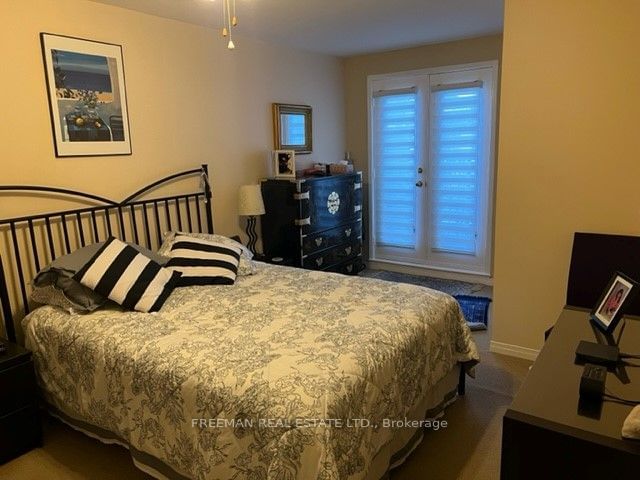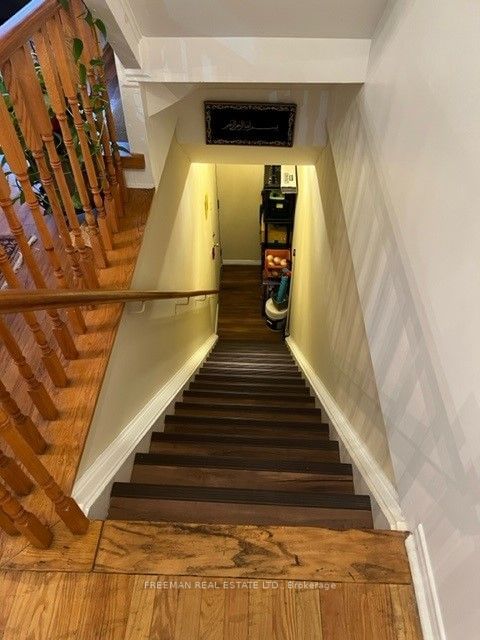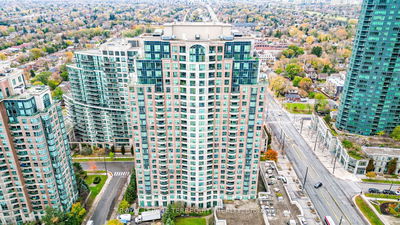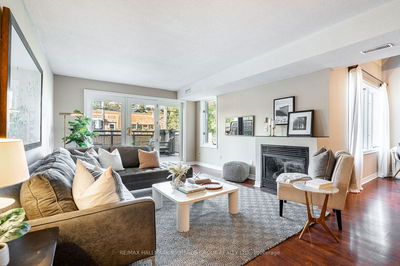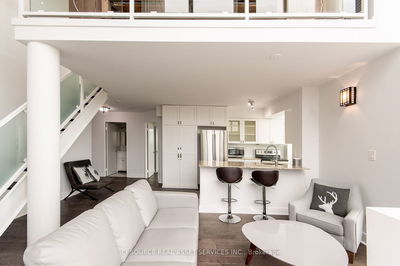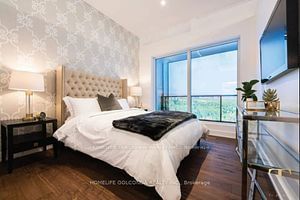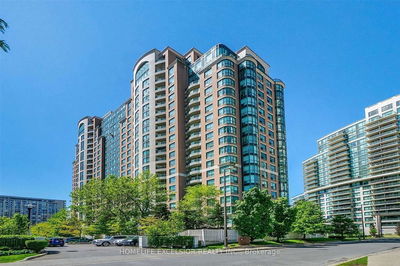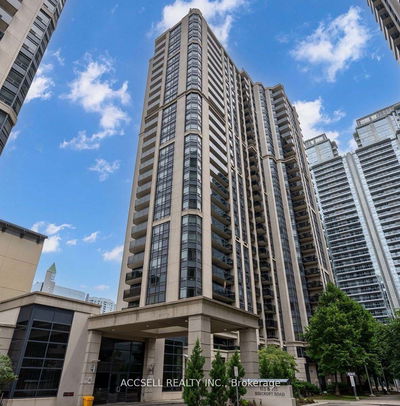An open concept layout combined dining and living area. Large kitchen with stainless steel appliances. 2nd floor laundry with front load washer & dryer and open concept den. Large Primary bedroom with a walk out to an open balcony and a walk in closet. Just under 1400 sq ft. Convenient central location , close to lots of restaurants, shopping, TTC, 401, 4040 and DVP.
부동산 특징
- 등록 날짜: Thursday, October 19, 2023
- 도시: Toronto
- 이웃/동네: Newtonbrook West
- 중요 교차로: Yonge And Finch
- 전체 주소: C13-108 Finch Avenue W, Toronto, M2N 6W6, Ontario, Canada
- 거실: Hardwood Floor, Combined W/Dining
- 주방: Tile Floor
- 리스팅 중개사: Freeman Real Estate Ltd. - Disclaimer: The information contained in this listing has not been verified by Freeman Real Estate Ltd. and should be verified by the buyer.

