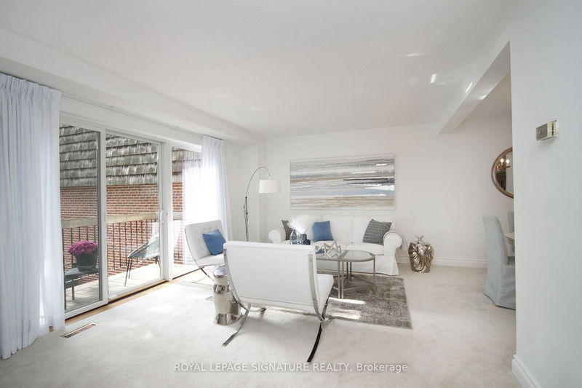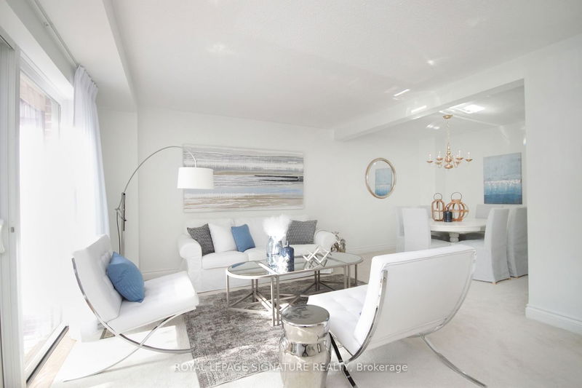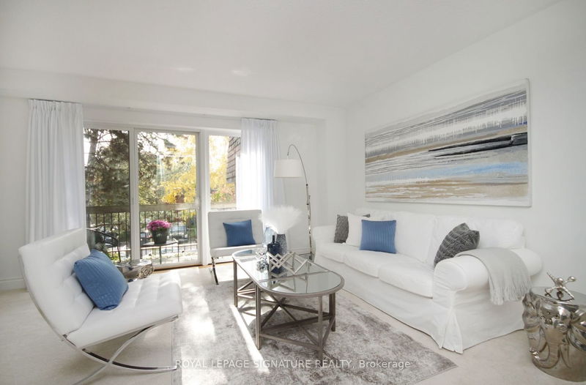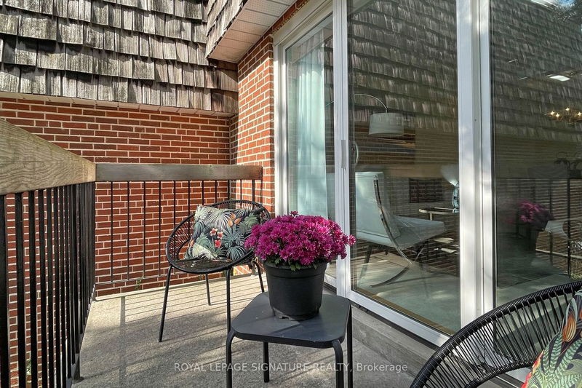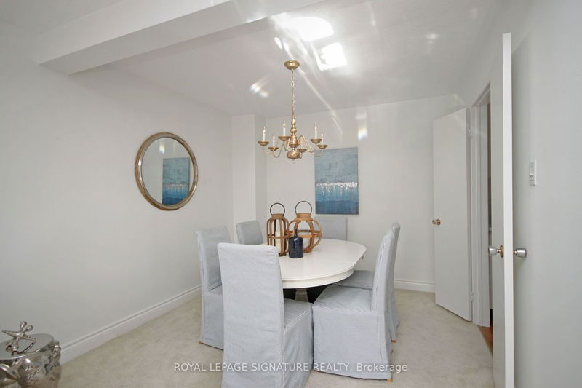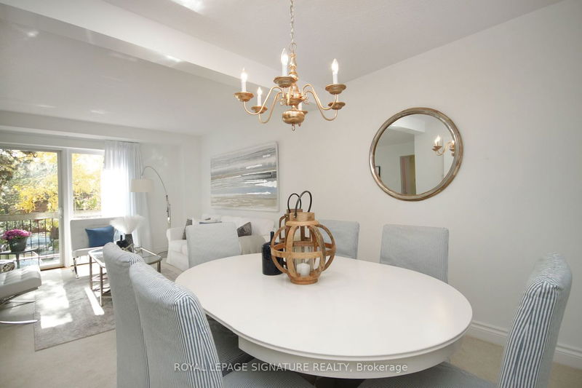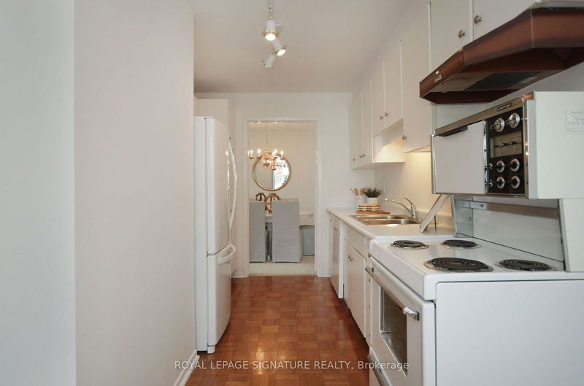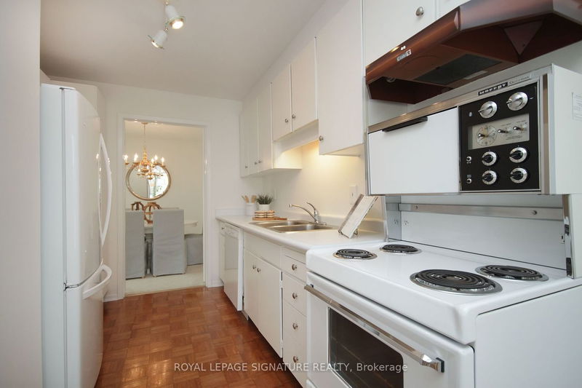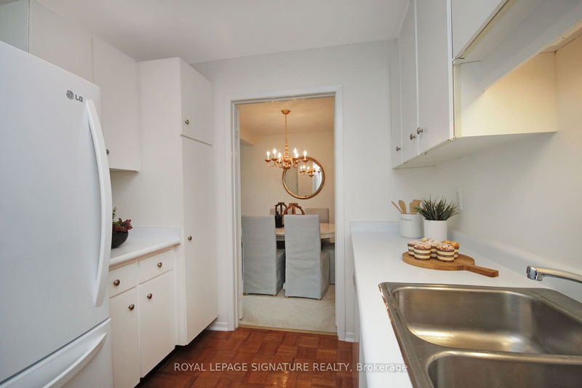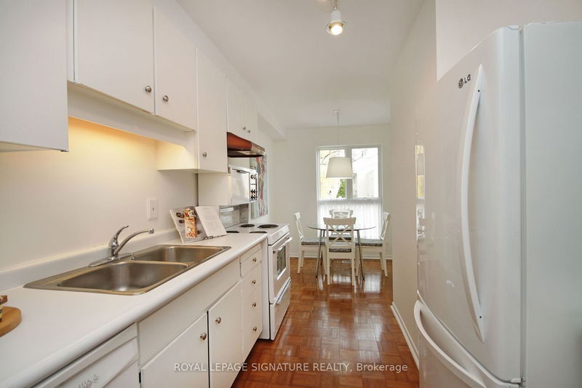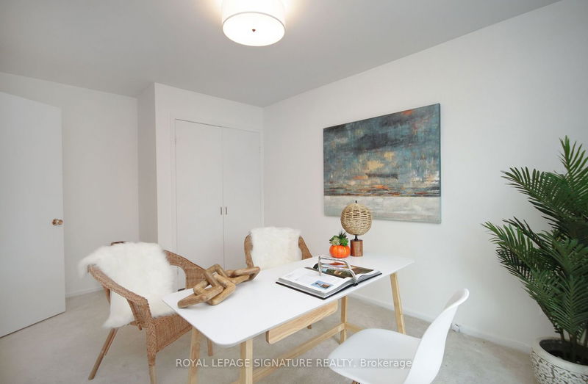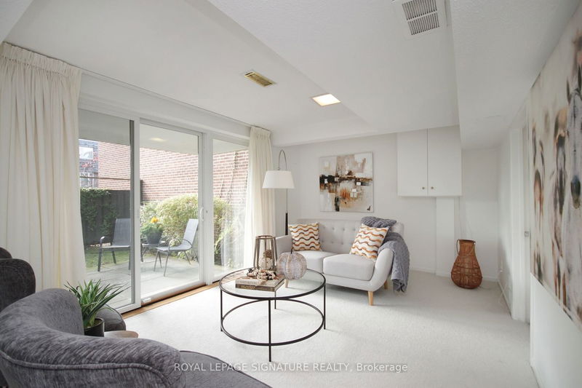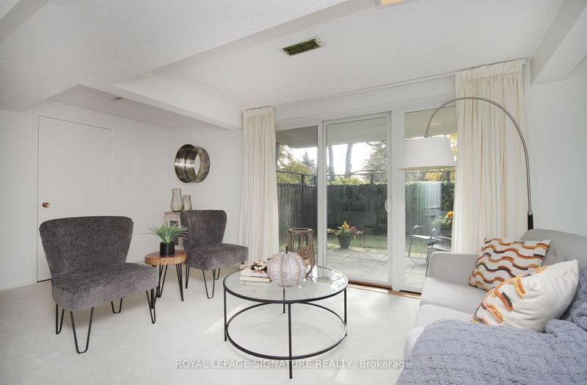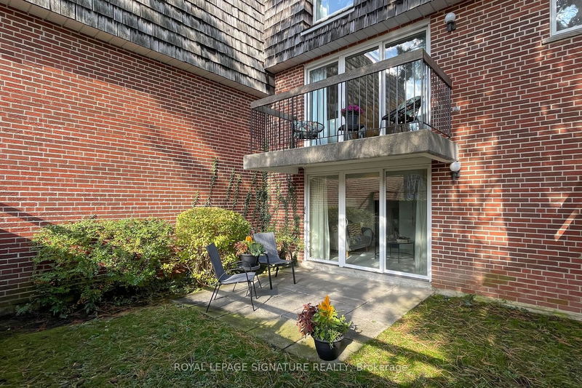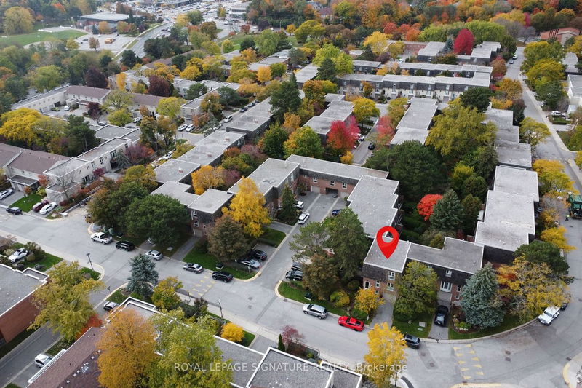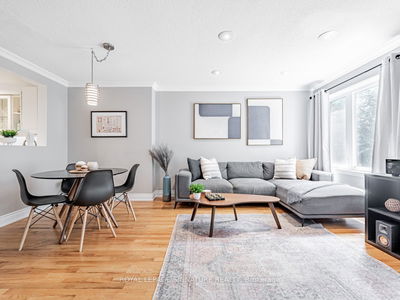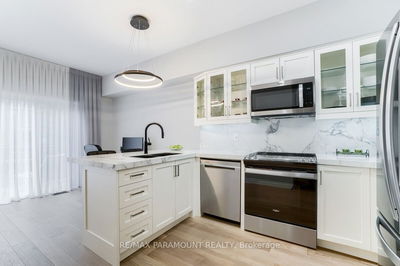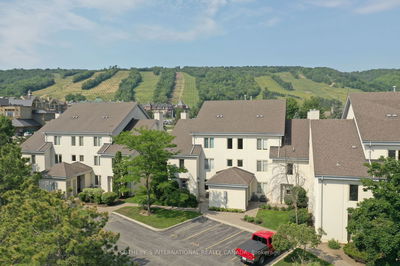Welcome to this stunning end unit townhouse at the coveted Bayview Mills. This classic 2 bed, 2 bath 2-storey home offers a spacious primary bedroom retreat with a semi-ensuite bath and large second bedroom. Natural light floods this sun-filled townhouse through its newer windows, creating an inviting and bright ambiance throughout. Sip your morning coffee or unwind with an evening breeze on the private south-facing balcony accessible from the living room. Enjoy the serene private yard with a fully fenced south facing back garden accessed through a light and bright walkout lower level perfect as a rec room, home office or potential 3rd bedroom. Room for 2 car parking w/ a private Garage plus driveway parking. Easy access to the 401, TTC, Grocery stores, boutiques shops and coffee shops and surrounded by sought after schools both public and private. This townhouse offers a perfect blend of convenience and relaxation. Don't miss the opportunity to make 50 Scenic Mill Way your new home.
부동산 특징
- 등록 날짜: Wednesday, October 25, 2023
- 가상 투어: View Virtual Tour for 50 Scenic Mill Way
- 도시: Toronto
- 이웃/동네: St. Andrew-Windfields
- 전체 주소: 50 Scenic Mill Way, Toronto, M2L 1S7, Ontario, Canada
- 거실: Open Concept, W/O To Balcony, Combined W/Dining
- 주방: Parquet Floor, Breakfast Area, O/Looks Frontyard
- 리스팅 중개사: Royal Lepage Signature Realty - Disclaimer: The information contained in this listing has not been verified by Royal Lepage Signature Realty and should be verified by the buyer.


