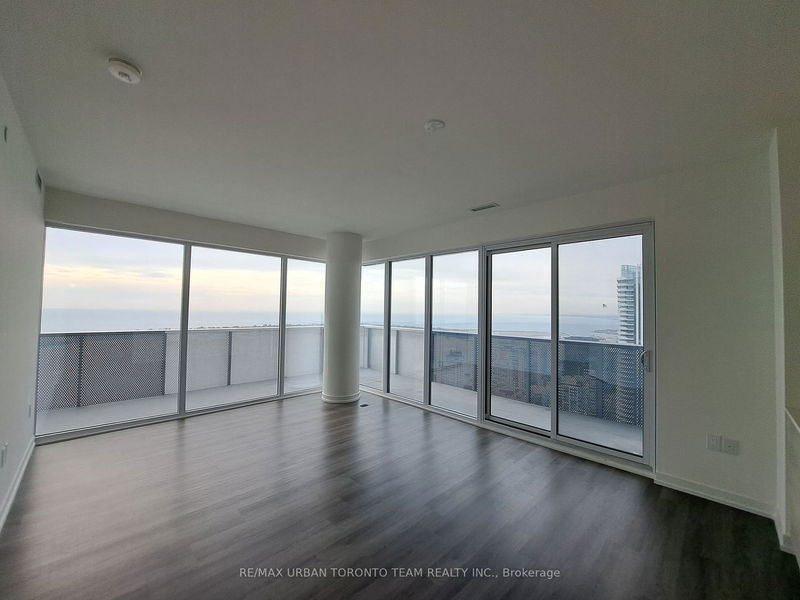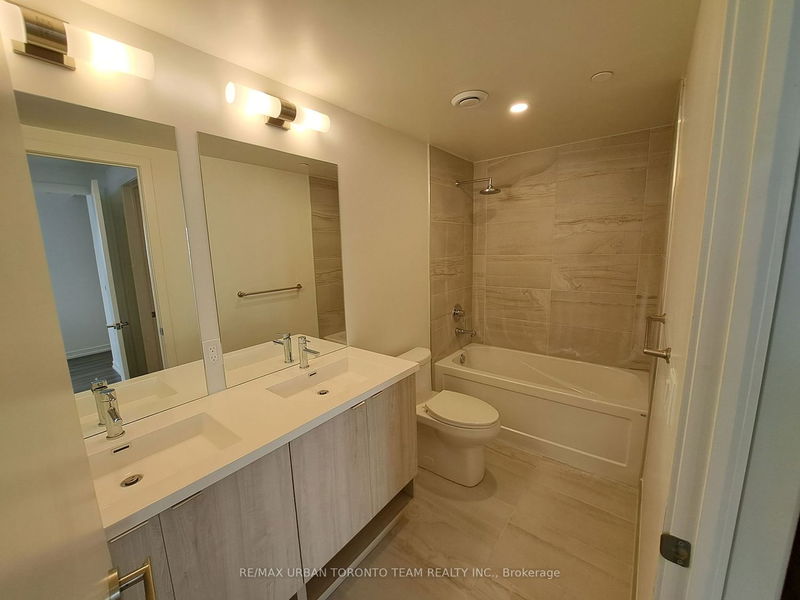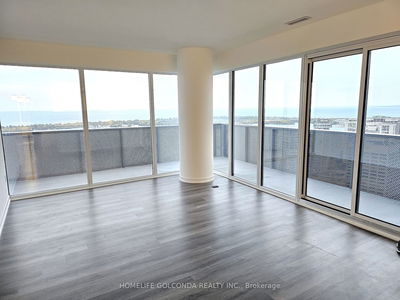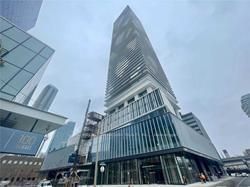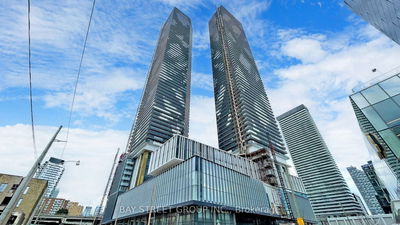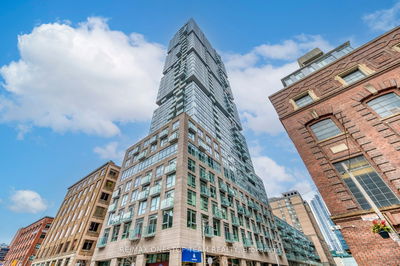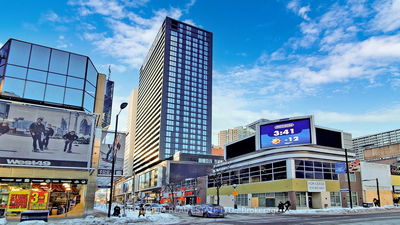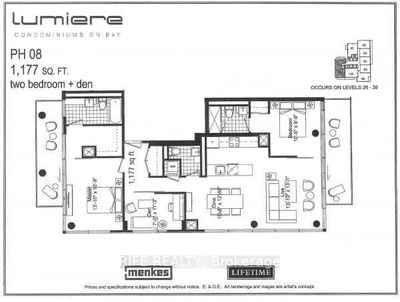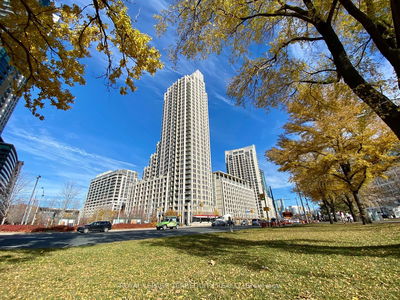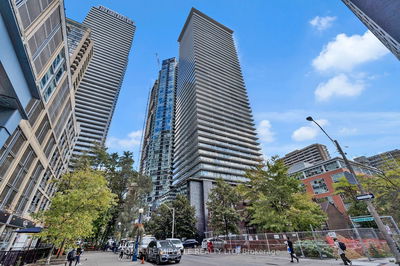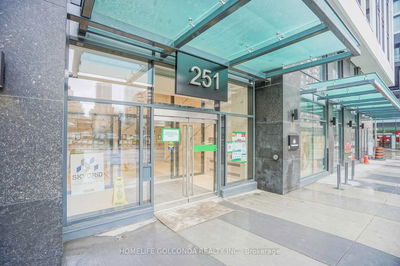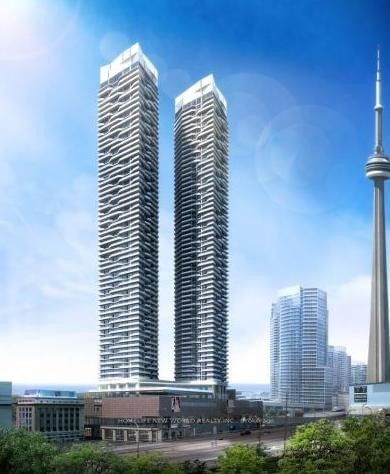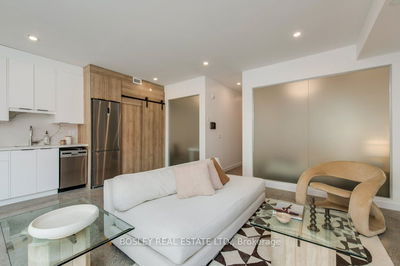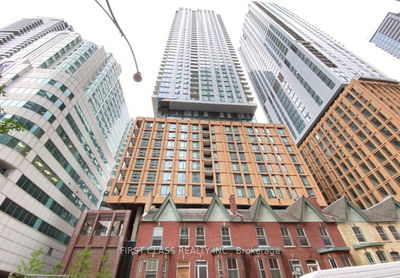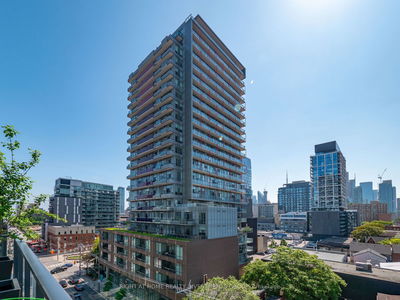Incredible Pier Floor Plan at Sugar Wharf - Brand New Building (going through final construction stages) - 3 bedroom / 3 bathroom, 1211 Sqft facing South West with 442 Sq ft Wrap around Balcony. Open concept kitchen living room - ensuite laundry, stainless steel kitchen appliances included. Engineered hardwood floors, stone counter tops. Steps Away From Sugar Beach, Employment, Shops & Restaurants. Farm Boy, Loblaws, Lcbo, The Lake. The Life. The City.
부동산 특징
- 등록 날짜: Thursday, October 26, 2023
- 가상 투어: View Virtual Tour for 6709-138 Downes Street
- 도시: Toronto
- 이웃/동네: Waterfront Communities C8
- 전체 주소: 6709-138 Downes Street, Toronto, M5E 0E4, Ontario, Canada
- 거실: Combined W/Dining, South View, Window Flr To Ceil
- 주방: Centre Island, Laminate, B/I Appliances
- 리스팅 중개사: Re/Max Urban Toronto Team Realty Inc. - Disclaimer: The information contained in this listing has not been verified by Re/Max Urban Toronto Team Realty Inc. and should be verified by the buyer.







