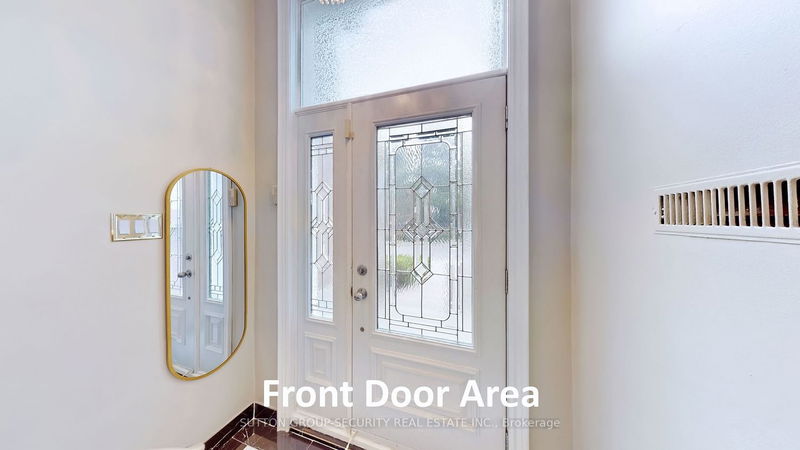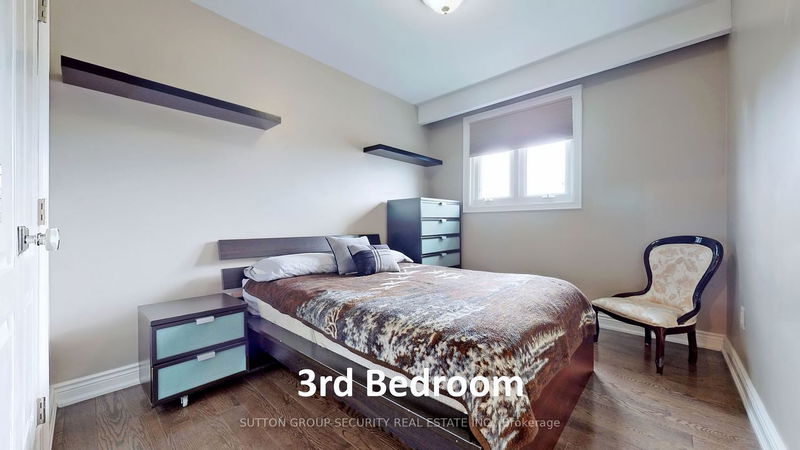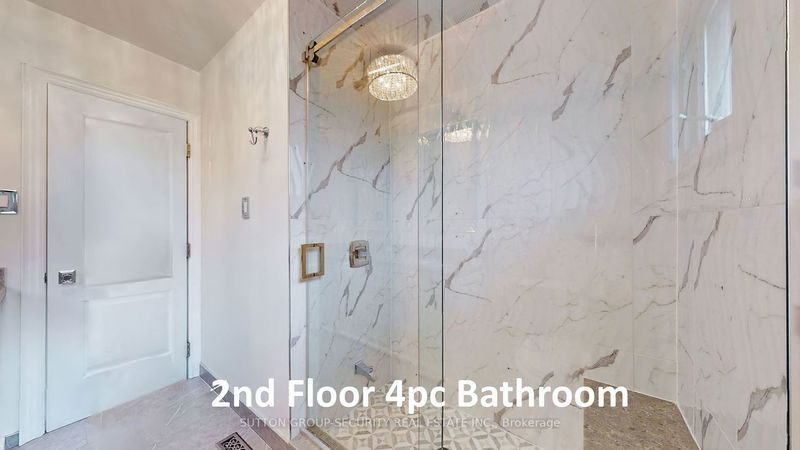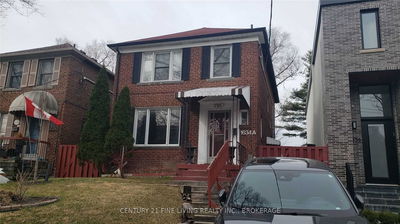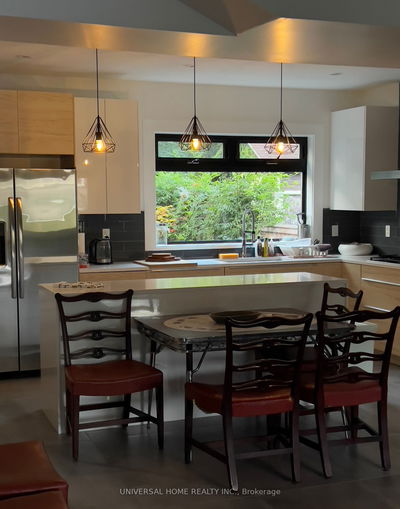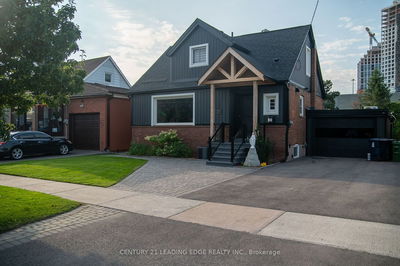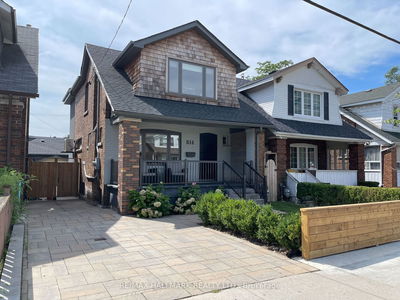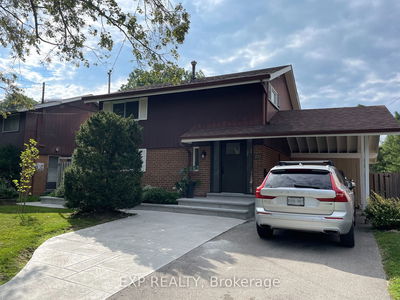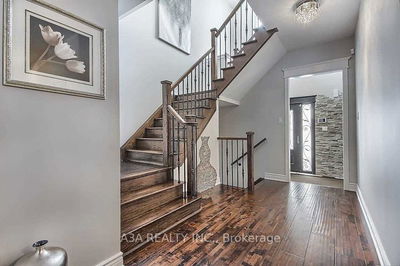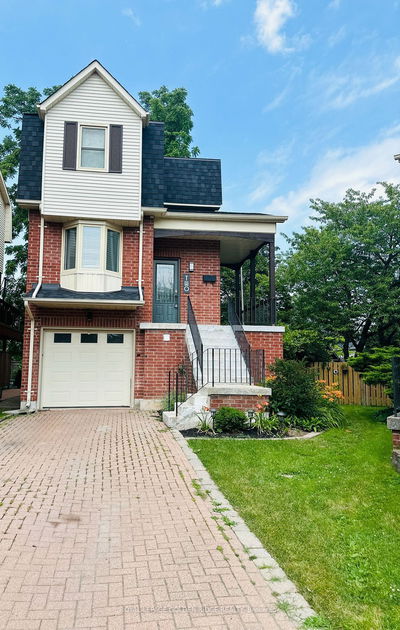Beautifully Renovated & Updated, Spacious(Entire Property including Basement) 3+1 Bedroom, 3 Bath, Detached-All Brick Family Home in Prime St. Clair Village! Very Nice Kitchen & 2pc Powder Room-Cabinetry, Quartz Counter, Custom Backsplash, Lighting, Pot lights, Window Curtains & Blinds, Porcelain & Hardwood Floors Throughout Main Floor! Walk-out Patio Door from Living Room to 100sqft Covered Balcony, Rear Patio Door W/O from Family Room to Open Balcony with Natural Gas B.B.Q. Hookup! Updated 2nd Floor Hardwood Floors & 4pc Bathroom! Spacious Basement with Large Mud Room, with Hand Sink, Built-in Closet, Laundry Room and Separate Interior Door To Garage! 4th Bedroom with Updated 3pc Bathroom En-Suite, Large Storage Locker and Separate Door Walk-up to Backyard! Parking For upto 3 Cars! Great Family Neighbourhood-Steps to T.T.C., Quaint Shops, Restaurants, Grocery, Schools, Places of Worship, Cedarvale Ravine & Park and Minutes to St. Clair Ave W Subway, Allen Road, Eglinton West L.R.T!
부동산 특징
- 등록 날짜: Tuesday, October 31, 2023
- 도시: Toronto
- 이웃/동네: Oakwood Village
- 중요 교차로: North-St.Clair Av-East>oakwood
- 거실: Hardwood Floor, Combined W/Dining, W/O To Balcony
- 주방: Porcelain Floor, Quartz Counter, Custom Backsplash
- 가족실: Hardwood Floor, Separate Rm, W/O To Balcony
- 리스팅 중개사: Sutton Group-Security Real Estate Inc. - Disclaimer: The information contained in this listing has not been verified by Sutton Group-Security Real Estate Inc. and should be verified by the buyer.




