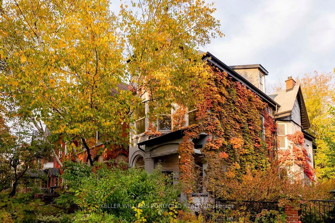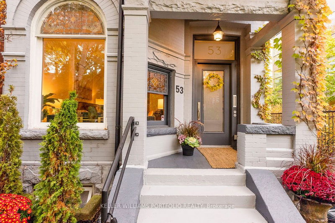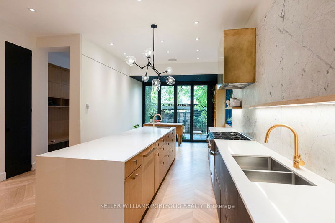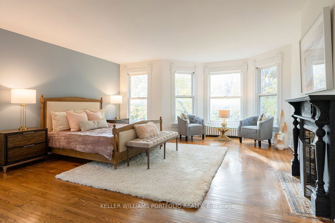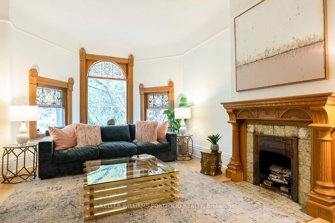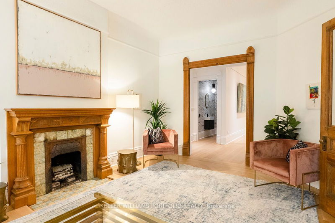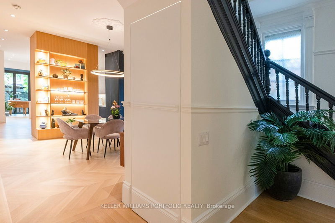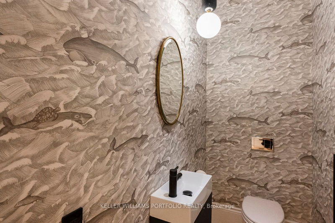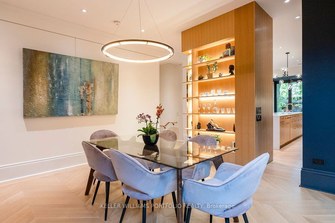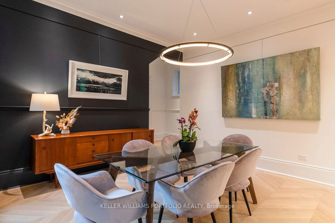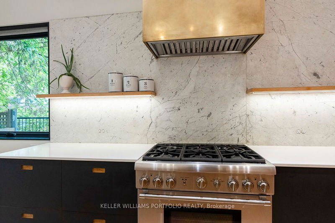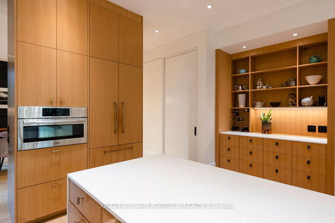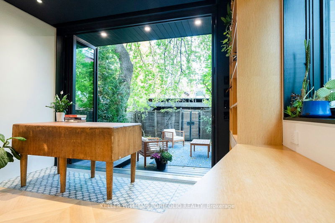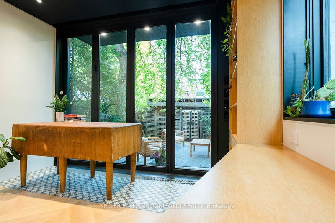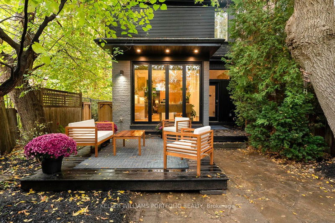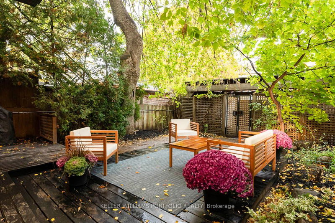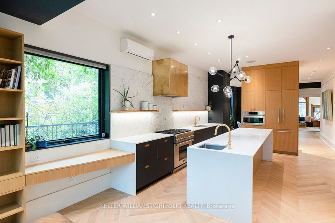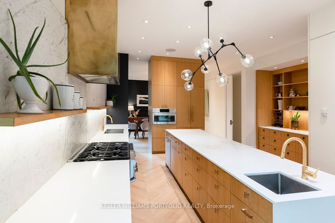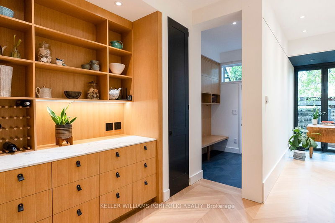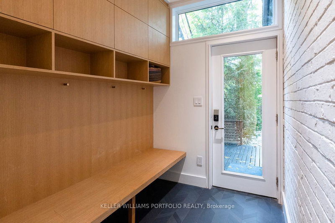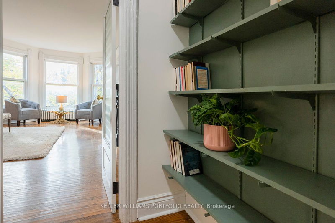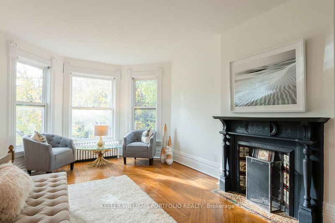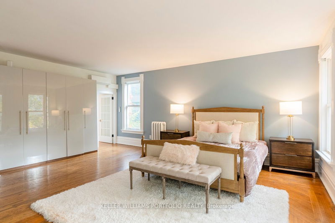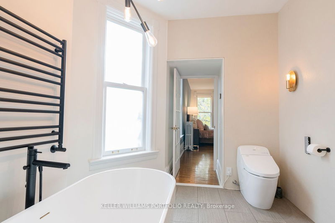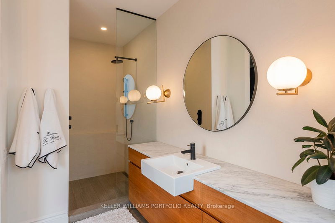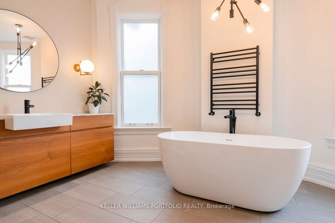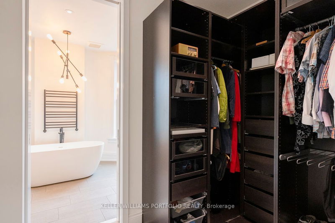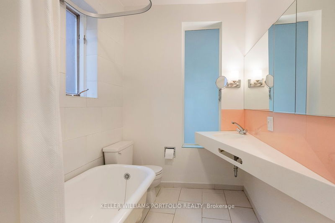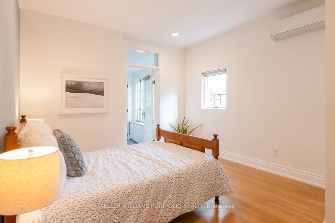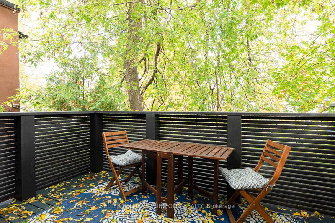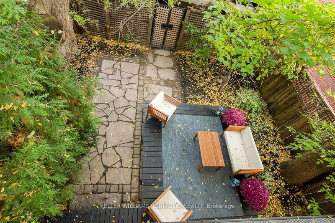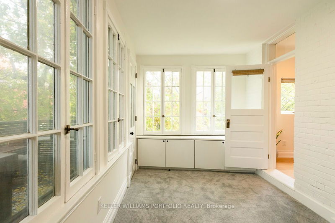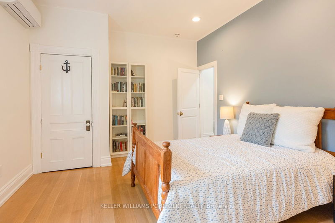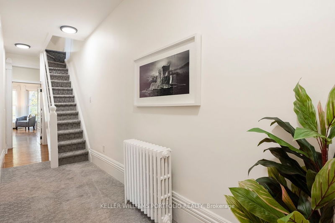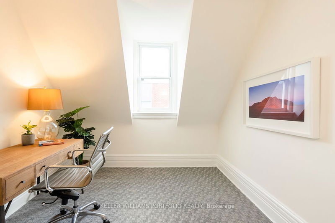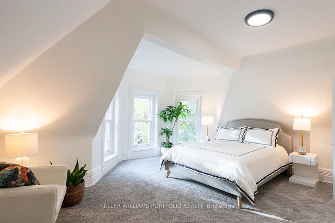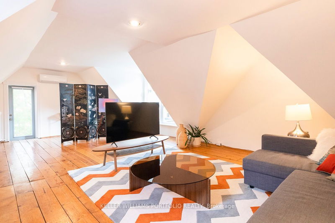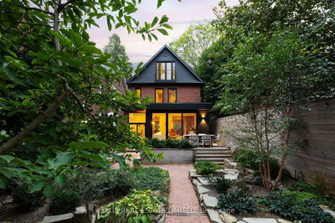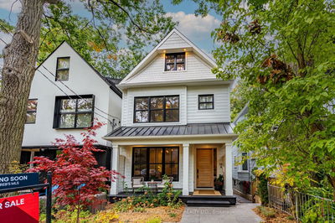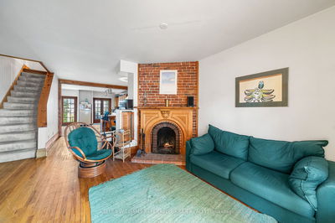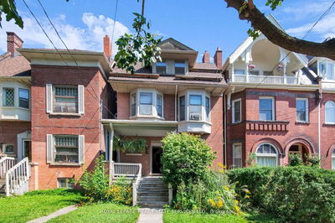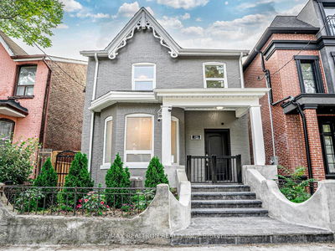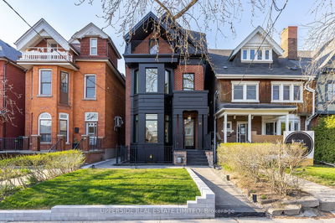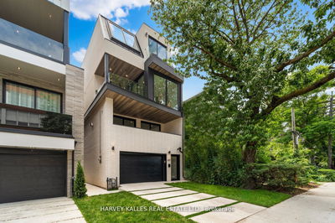Majestic Victorian home elegantly couples timeless charm w/ modern luxury & finishes. Main floor redesign by award-winning designer Gillian Green featured in House and Home magazine. Exquisite outdoor appeal on a tree-lined avenue. Fall in love indoors w/ wood-burning fireplaces, white oak herringbone floors, soaring ceilings, & windows bathing the rooms in natural light. An entertainer's paradise with a chef's kitchen, a marble wall & floor-to-ceiling 'hurricane doors' leading out to the deck. Avoid the heat in the summer under the canopy of trees in your backyard oasis, or nestled up on your second floor deck. The principal suite features bay windows, a wood-burning fireplace, a custom walk-in dressing room, and a spa-like bathroom that you won't want to leave. Thrive in the Harbord Village neighbourhood, minutes to schools, parks, UofT, fine dining, shops, TTC, and all that College St, Kensington Market and Little Italy have to offer, making it the perfect urban haven.
부동산 특징
- 등록 날짜: Monday, November 06, 2023
- 도시: Toronto
- 이웃/동네: Palmerston-Little Italy
- 중요 교차로: College St And Bathurst St
- 전체 주소: 53 Brunswick Avenue, Toronto, M5S 2L8, Ontario, Canada
- 거실: Fireplace, Large Window
- 주방: Large Window, W/O To Yard, B/I Appliances
- 리스팅 중개사: Keller Williams Portfolio Realty - Disclaimer: The information contained in this listing has not been verified by Keller Williams Portfolio Realty and should be verified by the buyer.

