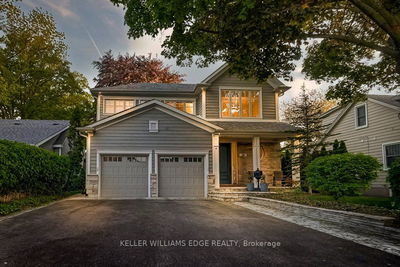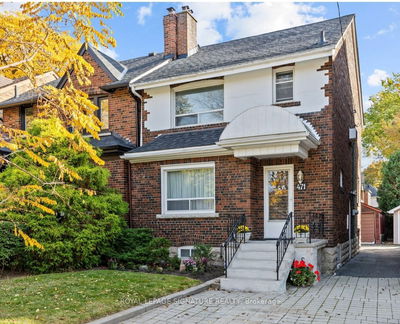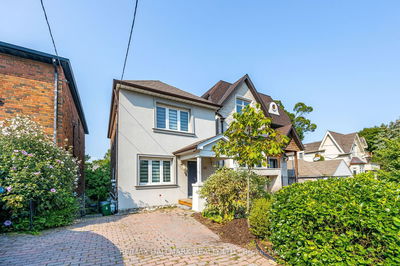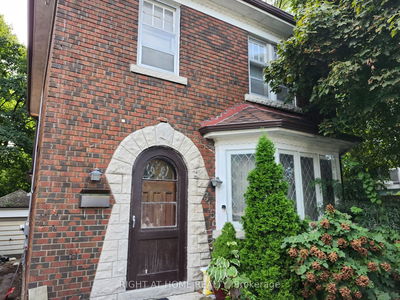Perfectly situated in the heart of Toronto's esteemed Chaplin Estates neighbourhood, 96 Chaplin Crescent is a fantastic family home in a very desirable location The bright and sophisticated living room dining room combination boasts hardwood floors, a natural gas fireplace, an abundance of windows, and access to the back deck. The east side of the main floor features a modern kitchen, equipped with custom cabinetry, top-tier appliances, and a breakfast bar. Combined with the kitchen, is the light-filled open-concept family room. On the second floor the primary retreat features a wall of storage, and an ensuite 5-piece bath with jacuzzi tub. Two additional bedrooms with ample storage, and a 4 piece family bath complete on the second floor The lower level extends the living space with a well-sized recreation room, ideal for entertainment, relaxation, as well as a great space for a gym. The lower level also features an additional bedroom, laundry room and a convenient 3-piece bath.
부동산 특징
- 등록 날짜: Wednesday, November 08, 2023
- 도시: Toronto
- 이웃/동네: Yonge-Eglinton
- 중요 교차로: Yonge And Davisville
- 주방: Hardwood Floor, Centre Island, Combined W/Family
- 거실: Hardwood Floor, Combined W/Dining, Sliding Doors
- 가족실: Hardwood Floor, Bay Window, Combined W/주방
- 리스팅 중개사: Royal Lepage Real Estate Services Heaps Estrin Team - Disclaimer: The information contained in this listing has not been verified by Royal Lepage Real Estate Services Heaps Estrin Team and should be verified by the buyer.












































