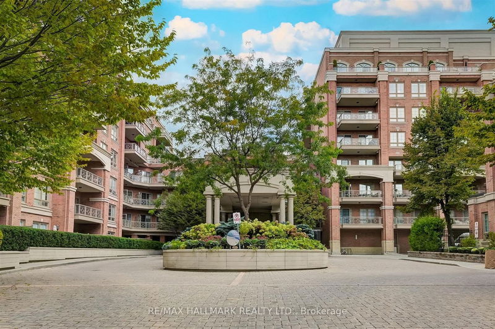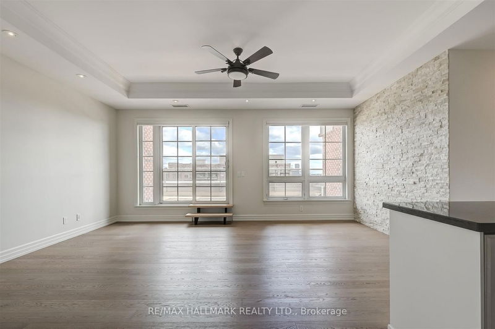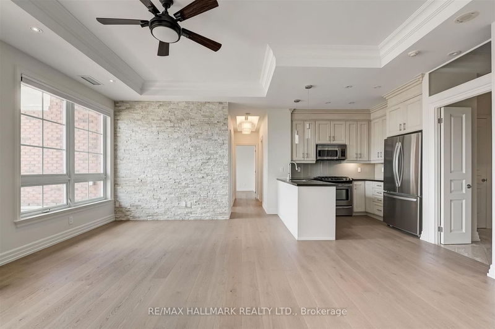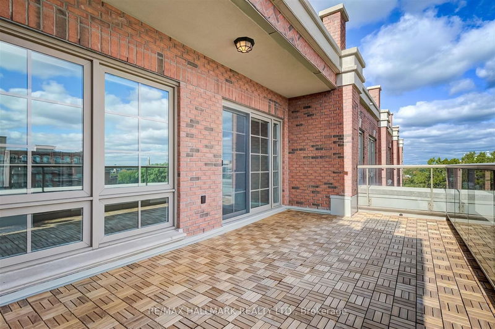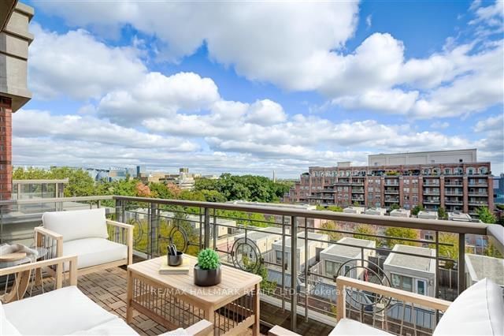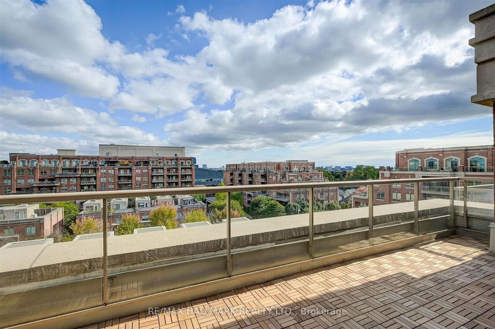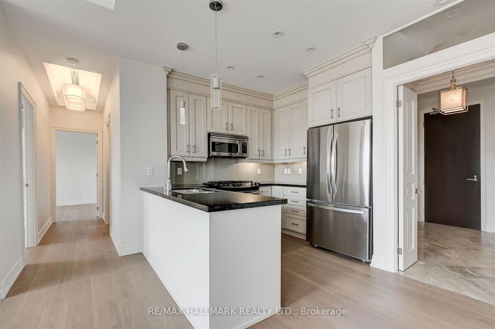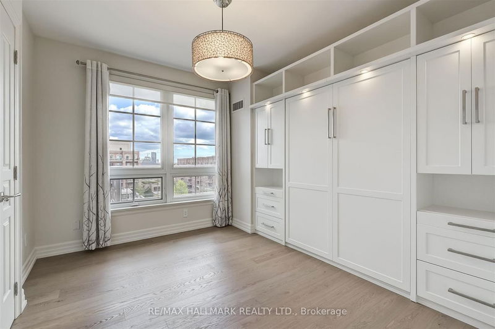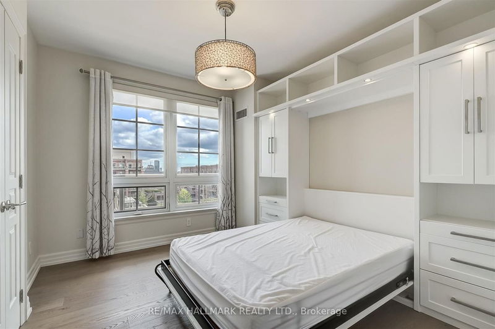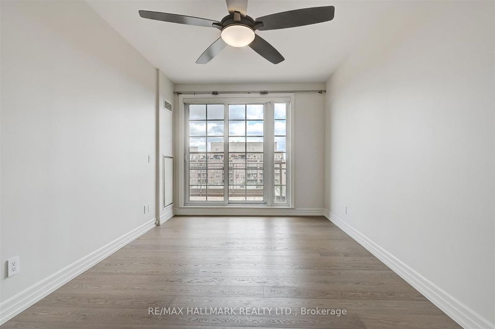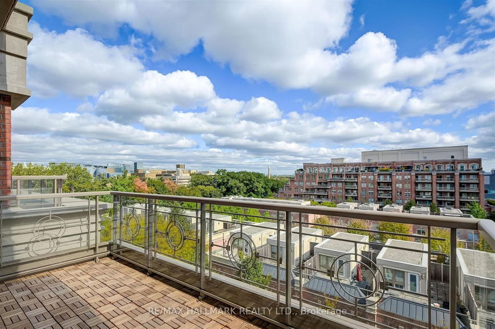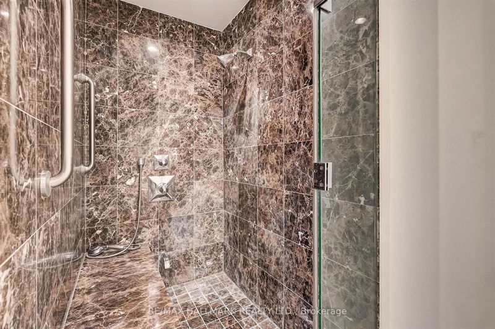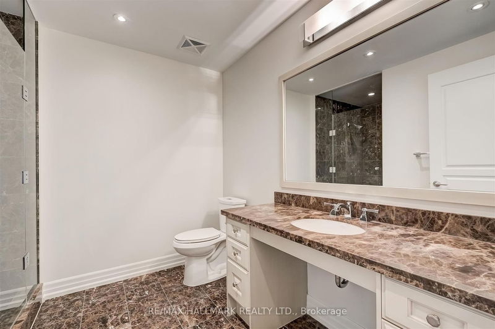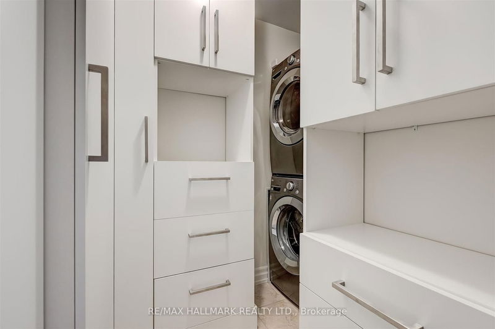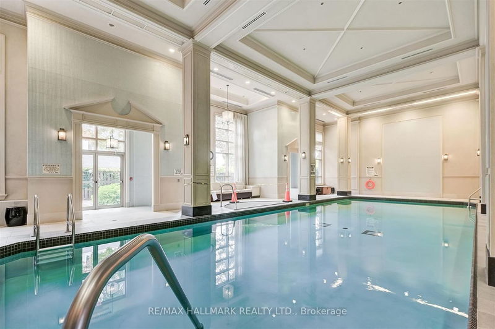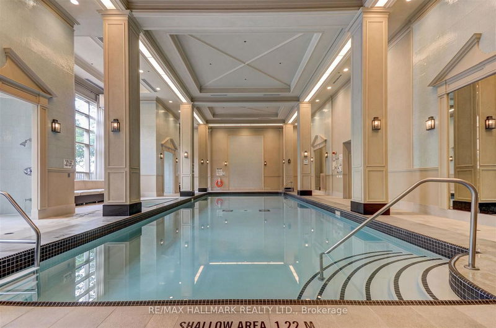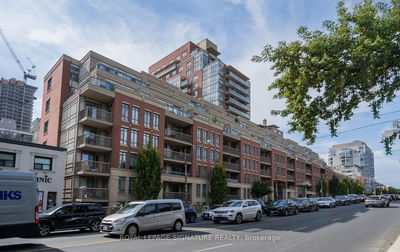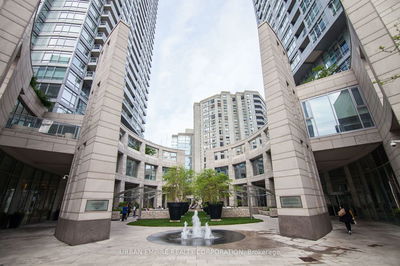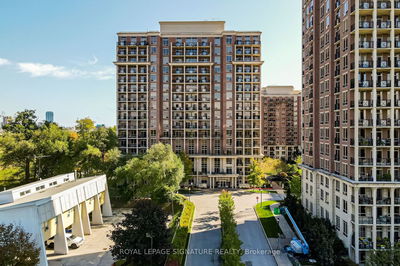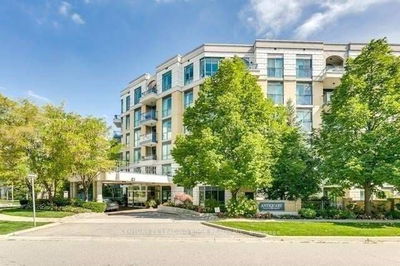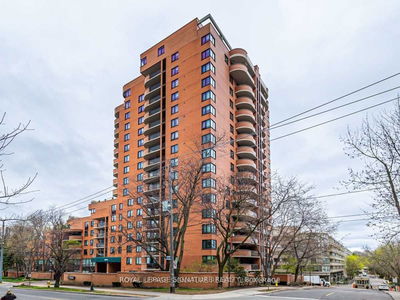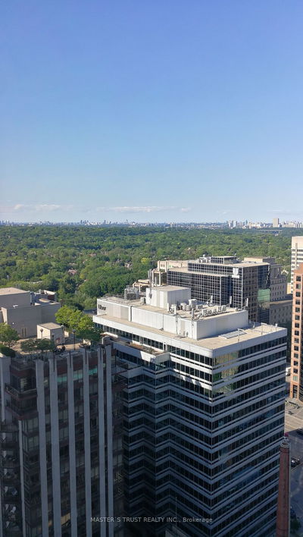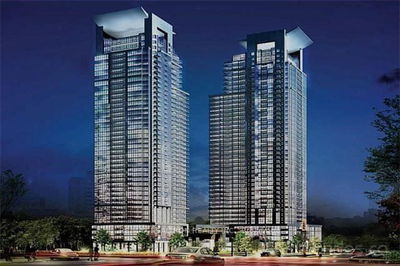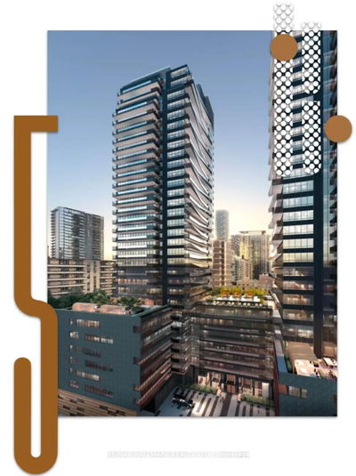Welcome To Kilgour Estates. This Beautiful 2+1 Bed, 2 Bath Suite is Bright & Spacious at 1287 Sq'(as per floor plans). Spectacular Ravine Views From Your Private Terrace With Gas Hookup For BBQ. A 2nd Terrace Off The Primary Bedroom is over 120 SF. The Primary Bedroom Offers Built-in Closets & A 5 Pc Luxurious Ensuite. Beautiful Open Concept Kitchen With S/S Appliances & Stone Counters. Separate Ensuite Laundry Room With Built-in Cupboards & Storage. 2nd Bedroom Can Double As A Second Office Or Offers A Convenient Built-in Murphy Bed & Storage On The South Wall. The Den or Home Office, Has A Closet & It Too Could Be A 3rd Bedroom. Kilgour Estates Features Exceptional Amenities All Presented & Maintained To The Highest Standards With Classic Elegance. Party Room, Billiards & Party Room. Theatre Room, Library And Boardroom Should You Require A Large Meeting Space, Gym, Indoor Pool, Guest Suites & 24 Hr Concierge, And Pleanty Of Visitor Parking. Also Offered For Sale.
부동산 특징
- 등록 날짜: Thursday, November 09, 2023
- 도시: Toronto
- 이웃/동네: Bridle Path-Sunnybrook-York Mills
- 중요 교차로: Bayvidw & Eglinton
- 전체 주소: 707-20 Burkebrook Place, Toronto, M4G 0A1, Ontario, Canada
- 거실: Hardwood Floor, W/O To Terrace, Open Concept
- 주방: Hardwood Floor, Granite Counter, Breakfast Bar
- 리스팅 중개사: Re/Max Hallmark Realty Ltd. - Disclaimer: The information contained in this listing has not been verified by Re/Max Hallmark Realty Ltd. and should be verified by the buyer.

