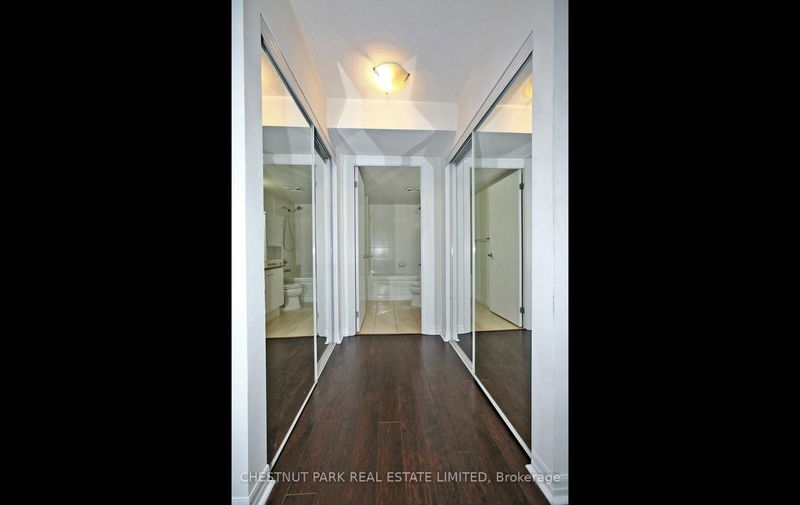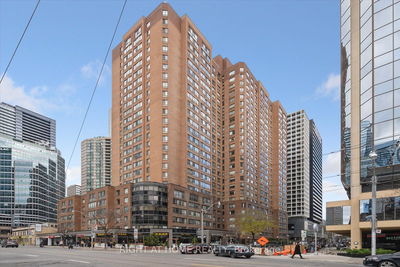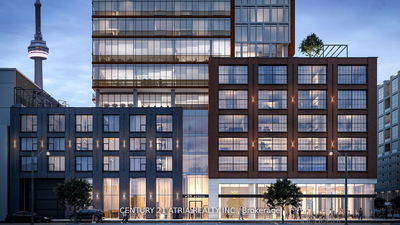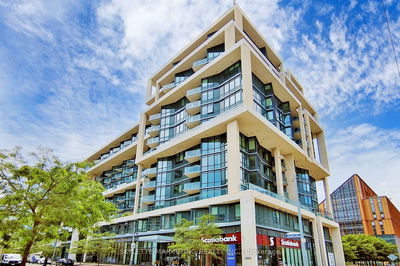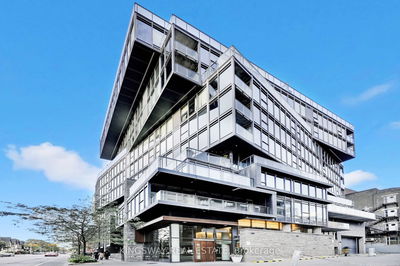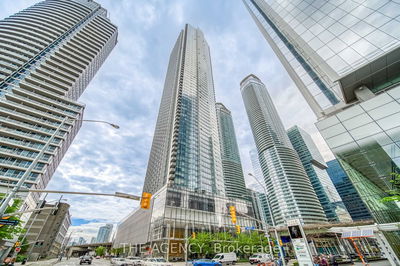Lux Living At the Prestigious Pinnacle Centre. This Spacious South Exposure Condo Has Two Bedrooms, Two Full Baths & A Rare 30 Ft Long Terrace Providing Incredible Expansive Outdoor Space! The Desirable Split Plan Layout With Approximately 800 Sf Of Interior Space Is Perfect For Families, Professionals & Working Remotely. The Primary Bedroom is spacious & fits a desk, the open concept living area has floor to ceiling windows & an alcove for office. The South Facing Terrace Is Perfect For Relaxing & Entertaining While Enjoying Stunning City Vistas & Sunsets. Walk To Financial District, Lake & Harbourfront, Union Station, St. Lawrence Market, Sports Venues, transportation, dining & shopping galore from this superb location. Relax & unwind with A+ Amenities at the 30,000 Sf Pinnacle Club w/Indoor Pool, Rooftop deck, Theatre, Tennis, Gym & lots more. First floor retail w/Ymca Child Care Centre. Includes 1 car parking/"Other" is terrace/Monthly Maint Fee Includes All Utilities Except Cable
부동산 특징
- 등록 날짜: Thursday, November 09, 2023
- 가상 투어: View Virtual Tour for 506-12 Yonge Street
- 도시: Toronto
- 이웃/동네: Waterfront Communities C1
- 전체 주소: 506-12 Yonge Street, Toronto, M5E 1Z9, Ontario, Canada
- 거실: Open Concept, W/O To Terrace, Combined W/Office
- 주방: Stainless Steel Appl, Granite Counter, Breakfast Bar
- 리스팅 중개사: Chestnut Park Real Estate Limited - Disclaimer: The information contained in this listing has not been verified by Chestnut Park Real Estate Limited and should be verified by the buyer.










