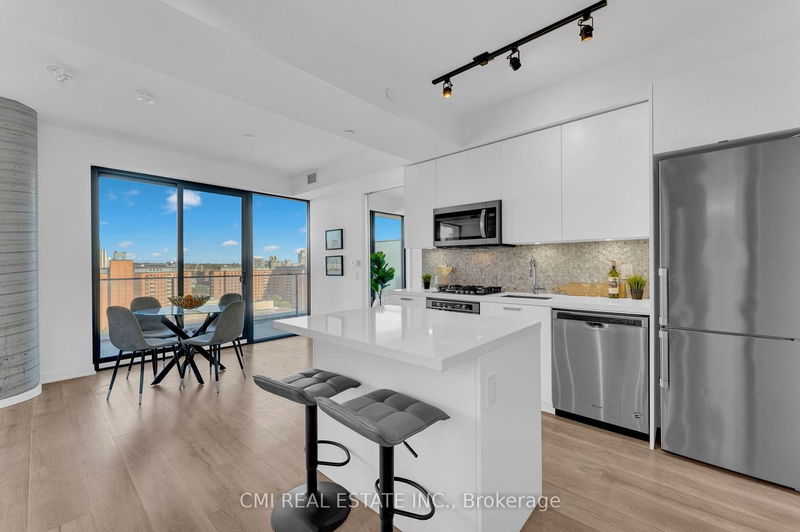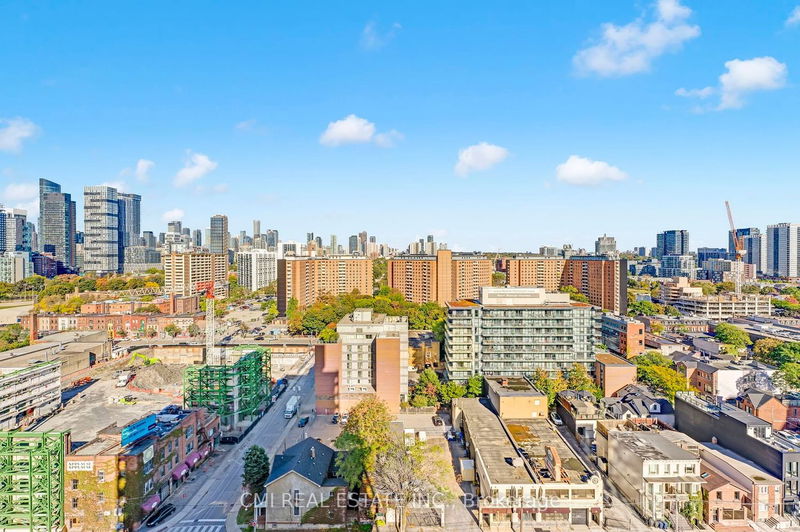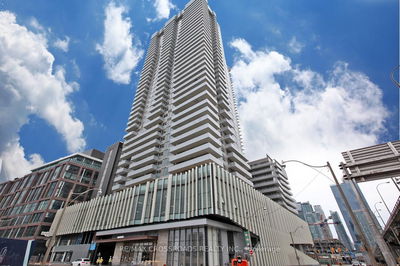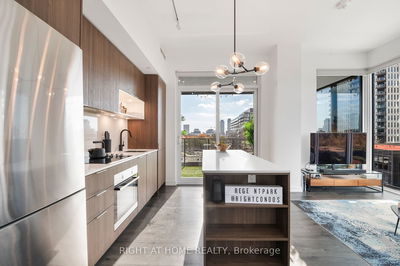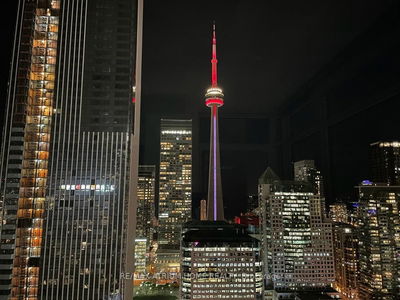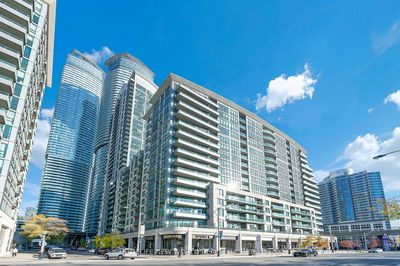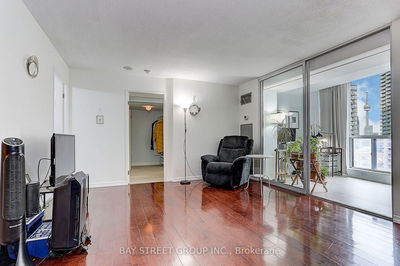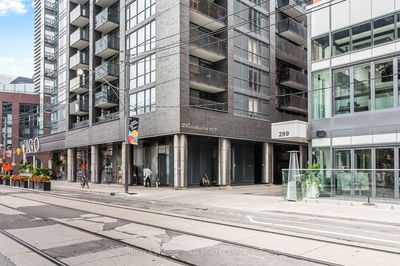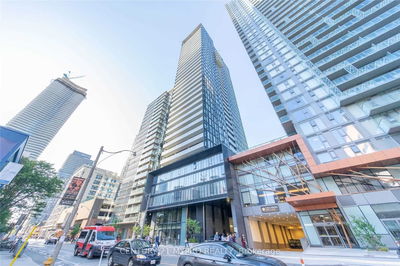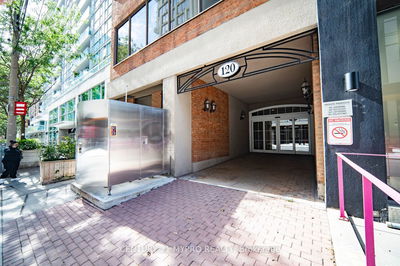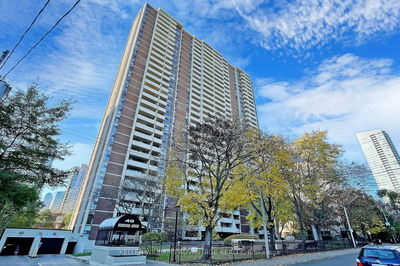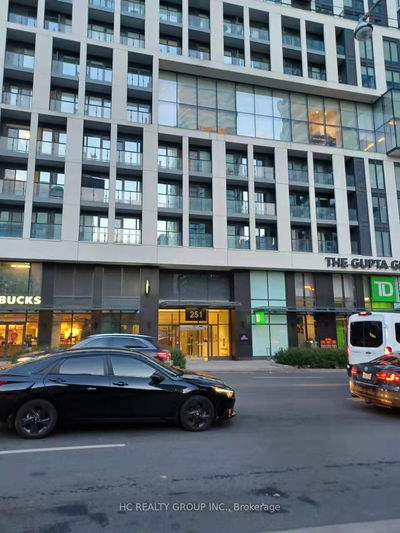Welcome to East55! Manila Floorplan 2 bed, 2 bath 3-yr old Condo in the Heart of Toronto approx. 850sqft + 250 sqft terrace balcony w/ gorgeous north views. 9ft ceiling & wood flooring throughout. Bright foyer opens onto chef's eat-in kitchen upgraded w/ tall white soft-close cabinetry, quartz counter w/ counter underlighting, B/I SS appliances, breakfast bar, & backsplash. Open-concept Living comb w/ dining featuring motif centre pillar, flr-to-ceiling windows providing ample natural lighting & clear north views W/O to oversized terrace balcony. Primary bedroom w/ exposed cement accent wall, W/I closet, flr-to-ceiling windows, & 3-pc ensuite. 2nd bed w/ sliding door, double closet, flr-to-ceiling windows, and exposed cement accent wall providing the perfect artistic touch. 5-star hotel level finishes. 250 sqft terrace balcony perfect for pets, patio furniture and summer enjoyment. RARE chance to own large 3-yr old 2bed 2bath in heart of Toronto.
부동산 특징
- 등록 날짜: Monday, November 13, 2023
- 도시: Toronto
- 이웃/동네: Moss Park
- 중요 교차로: Richmond St E/ Parliament St
- 전체 주소: 1601-55 Ontario Street, Toronto, M5A 2V1, Ontario, Canada
- 주방: Flat
- 거실: Flat
- 리스팅 중개사: Cmi Real Estate Inc. - Disclaimer: The information contained in this listing has not been verified by Cmi Real Estate Inc. and should be verified by the buyer.







