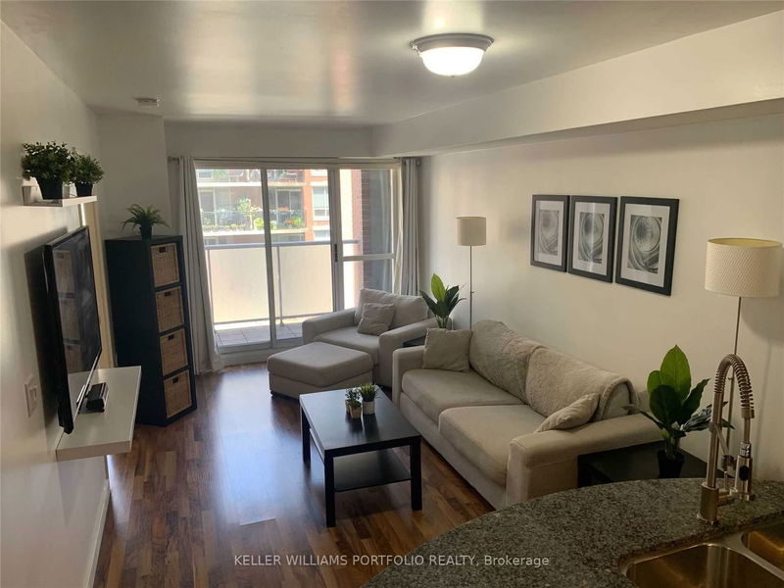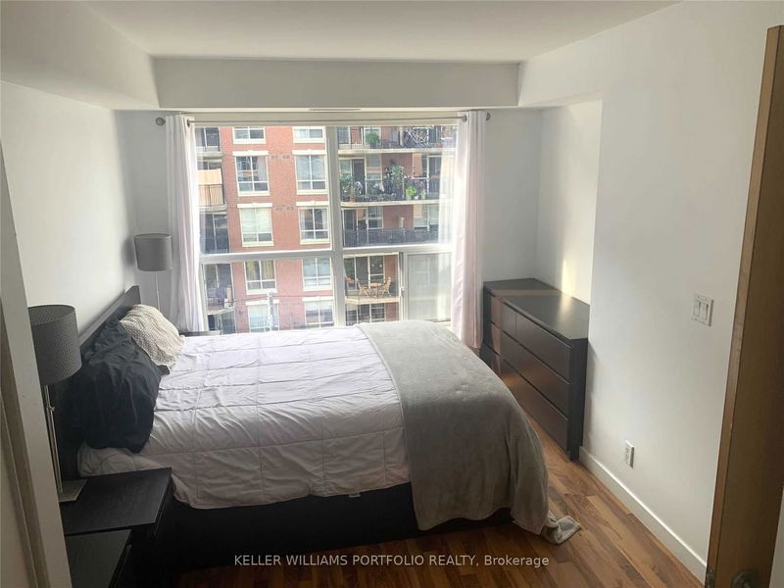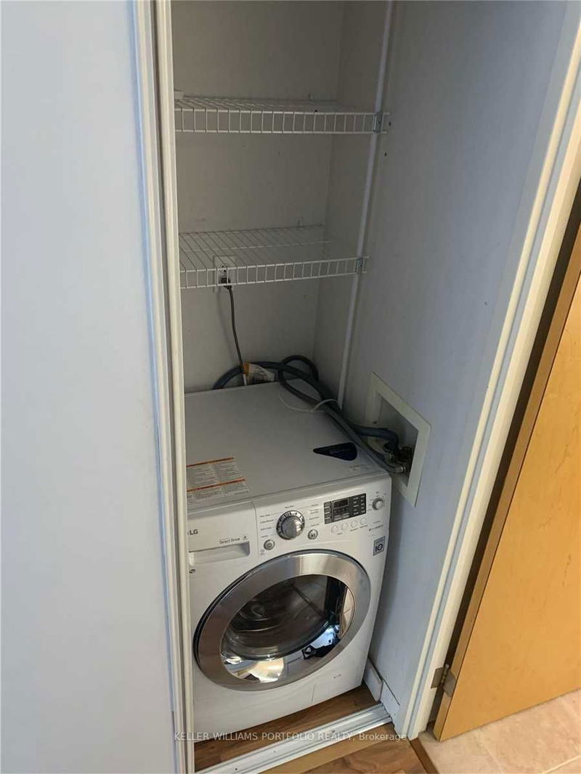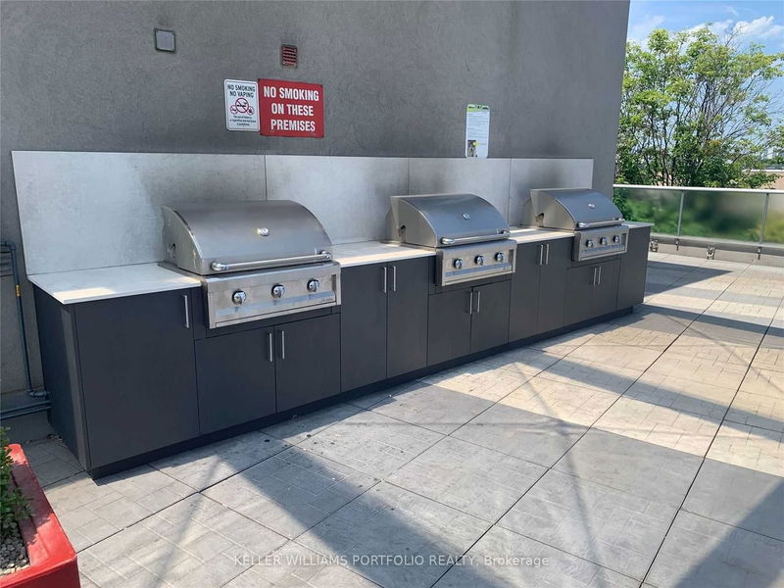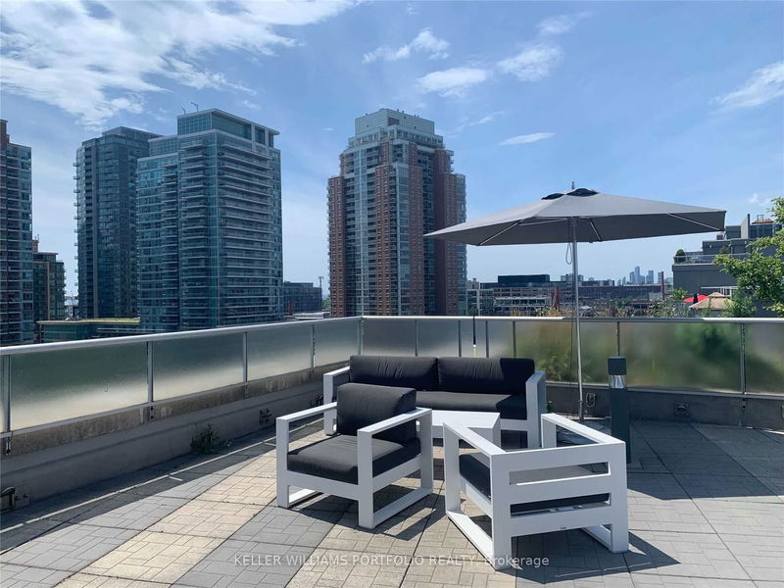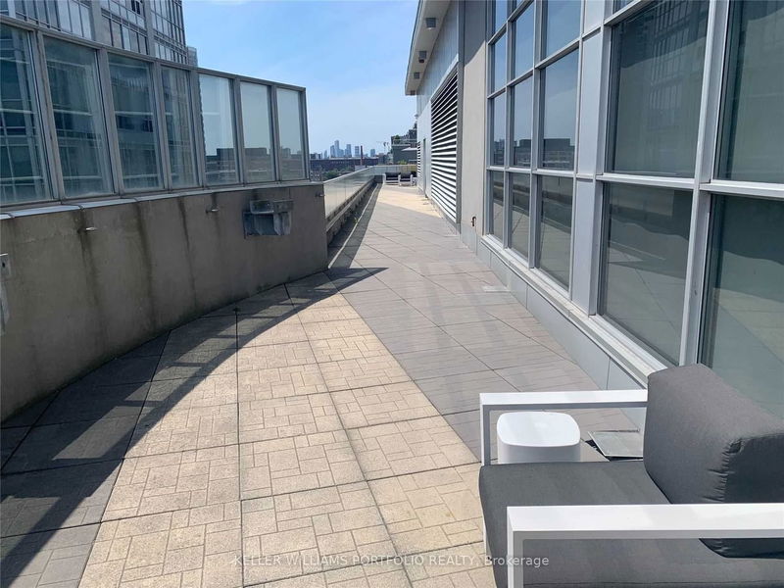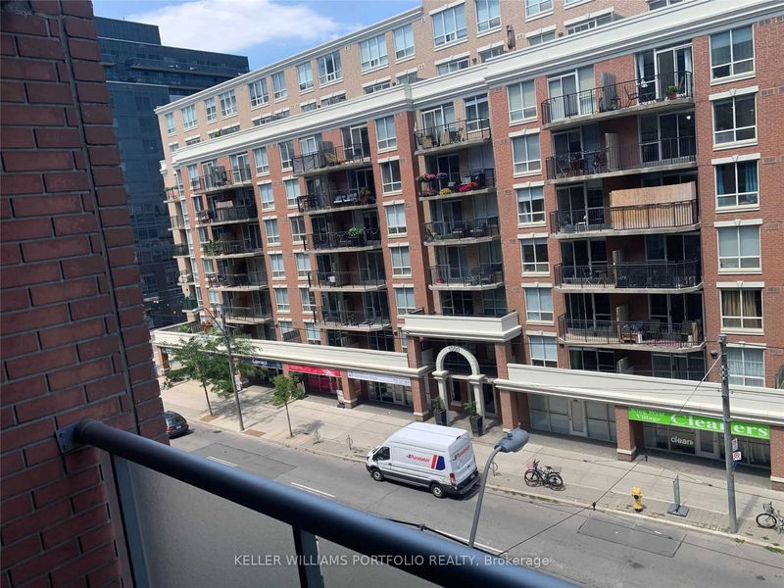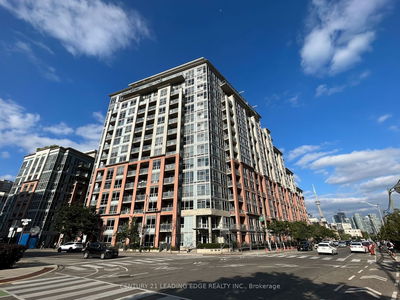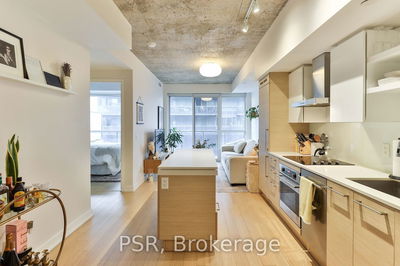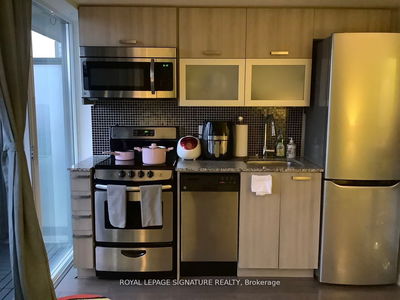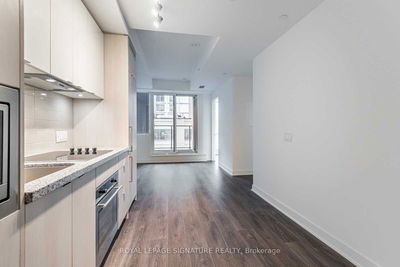Welcome to DNA2! Open Concept 1+ large den with a cohesive floor plan. Laminate throughout. Functional Kitchen with newer stainless steel appliances, granite counters & breakfast bar. Spacious Primary bedroom with semi-ensuite and his/hers closets. This is a well maintained building with excellent amenities and a fantastic location!
부동산 특징
- 등록 날짜: Wednesday, November 15, 2023
- 도시: Toronto
- 이웃/동네: Niagara
- 중요 교차로: King St. W./Shaw St.
- 전체 주소: 518-1005 King Street W, Toronto, M6K 3M8, Ontario, Canada
- 거실: Open Concept, Laminate, W/O To Balcony
- 주방: Open Concept, Laminate, B/I Dishwasher
- 리스팅 중개사: Keller Williams Portfolio Realty - Disclaimer: The information contained in this listing has not been verified by Keller Williams Portfolio Realty and should be verified by the buyer.


