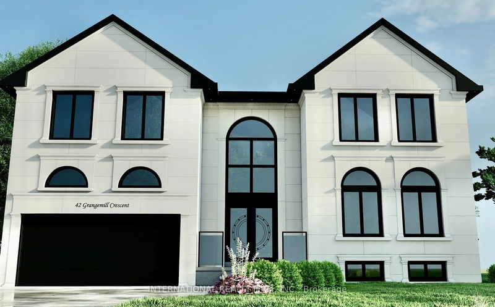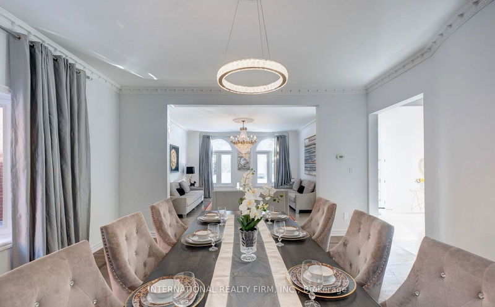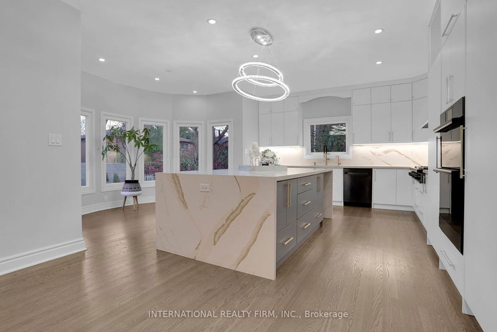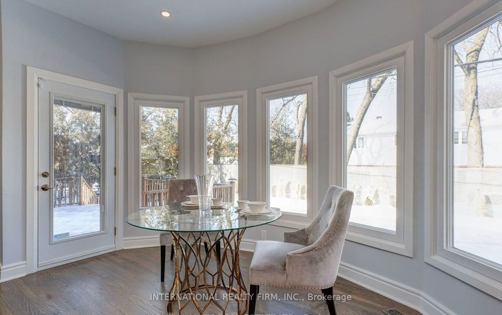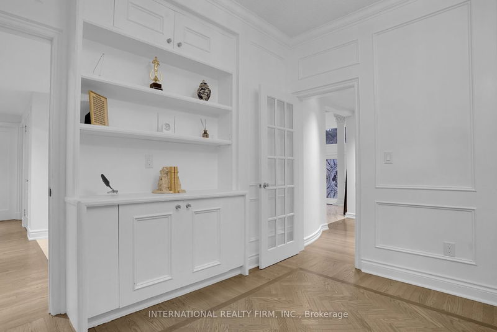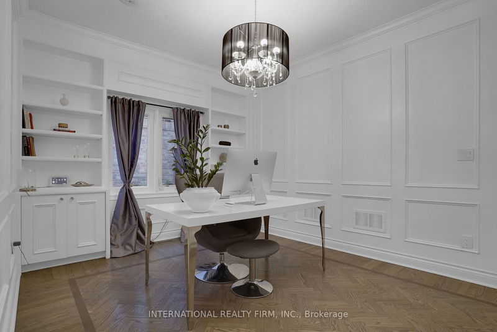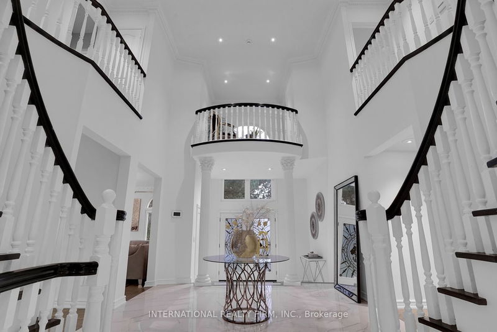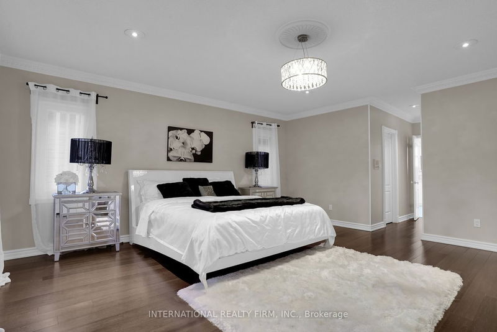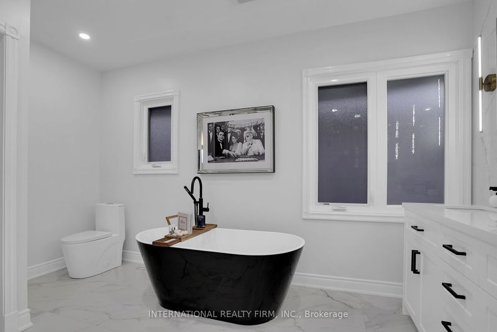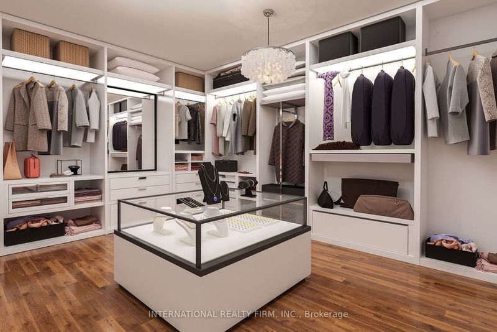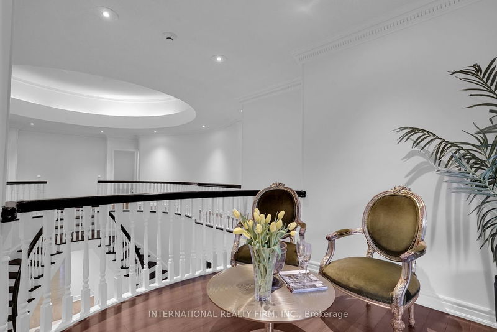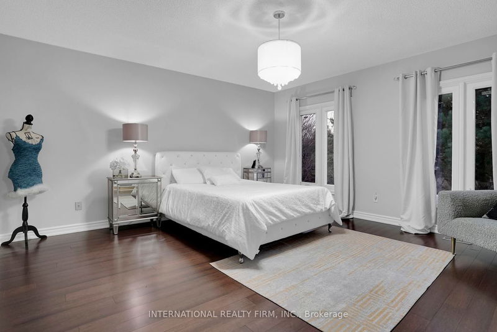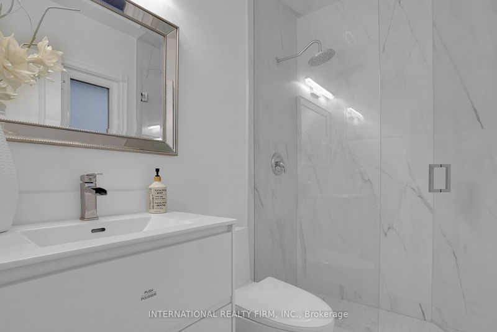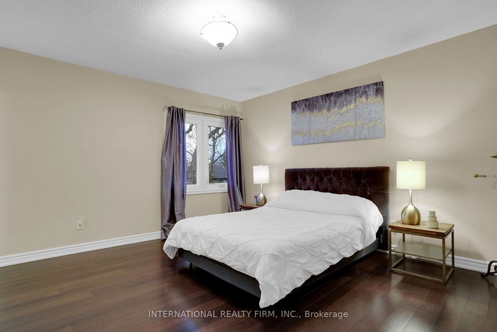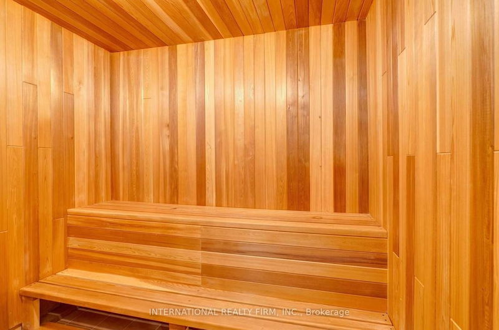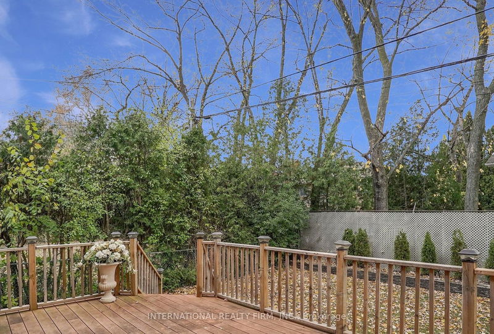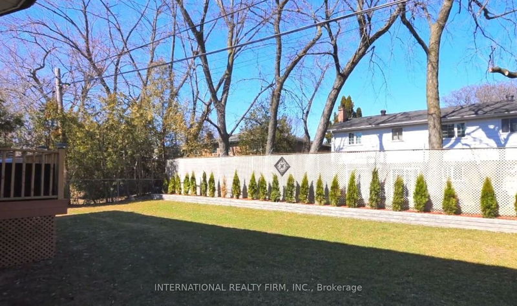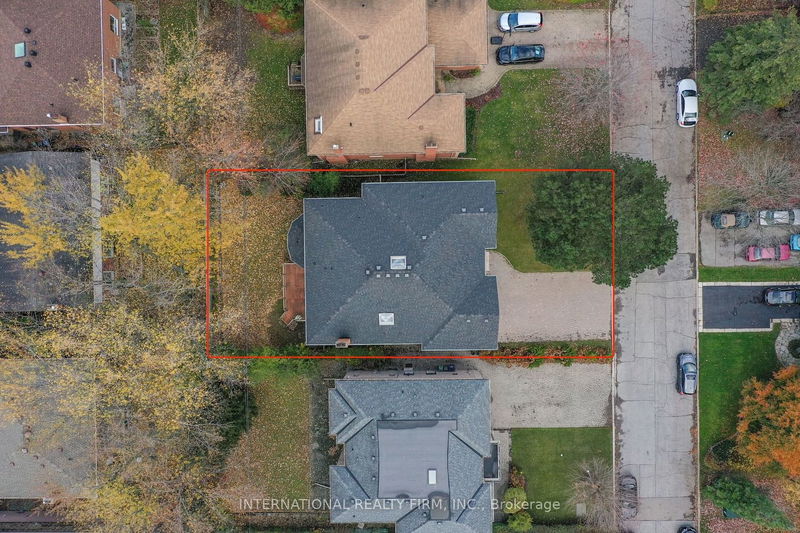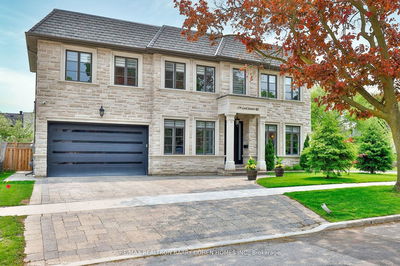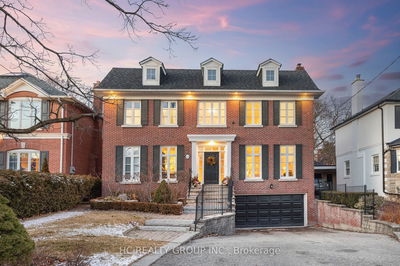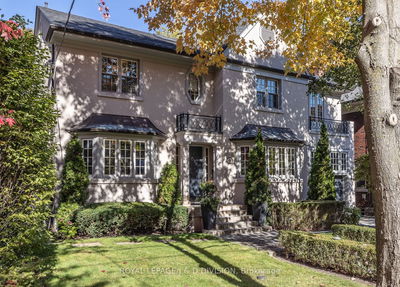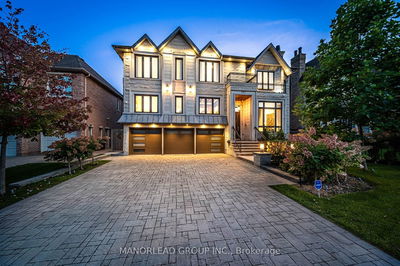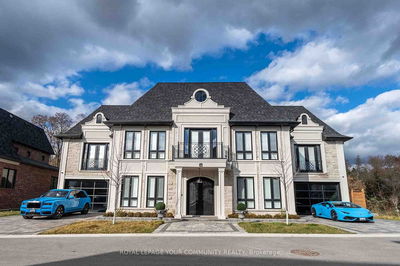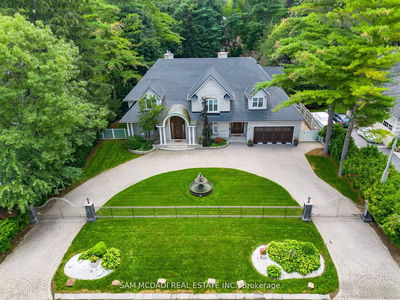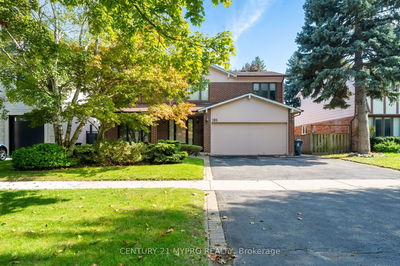Luxurious Elegance & Urban Convenience! Located in one of Toronto's most prestigious neighbourhoods, this custom home has 6600+ living space, 5+1 Bedrooms, 5+1 Bathrooms, Custom Kitchen w/ Quartz Waterfall Island, Sauna, Breathtaking Entrance and Staircase, Skylights in Foyer and Master Ensuite, Finished Basement with Kitchen, Wet Bar and Pool table. Significant Upgrades included throughout home: Top of the line Dacor Appliances, 2nd Floor Laundry, Water filtering system, 2023 New Furnace, 2022 New Elect. Panel, Replaced Windows & Roof appx 2015, Tesla Charger in Garage, Sprinkler System, and so many extras! Exterior of home is brick. Photos shown of front exterior and large primary closet w/ Island are renderings, with option to upgrade at buyer's expense. Conveniently located mins to Shops of Don Mills, Restaurants, Edward Gardens, Top Schools, NYG Hospital, Major highways 404/DVP, and 401. Close to Bridal Path's Community known world-wide for high profile celebrity neighbours.
부동산 특징
- 등록 날짜: Saturday, November 18, 2023
- 가상 투어: View Virtual Tour for 42 Grangemill Crescent
- 도시: Toronto
- 이웃/동네: Banbury-Don Mills
- 중요 교차로: N. Lawrence Ave/W. Leslie St.
- 전체 주소: 42 Grangemill Crescent, Toronto, M3B 2J2, Ontario, Canada
- 거실: Main
- 주방: Main
- 가족실: Main
- 리스팅 중개사: International Realty Firm, Inc. - Disclaimer: The information contained in this listing has not been verified by International Realty Firm, Inc. and should be verified by the buyer.

