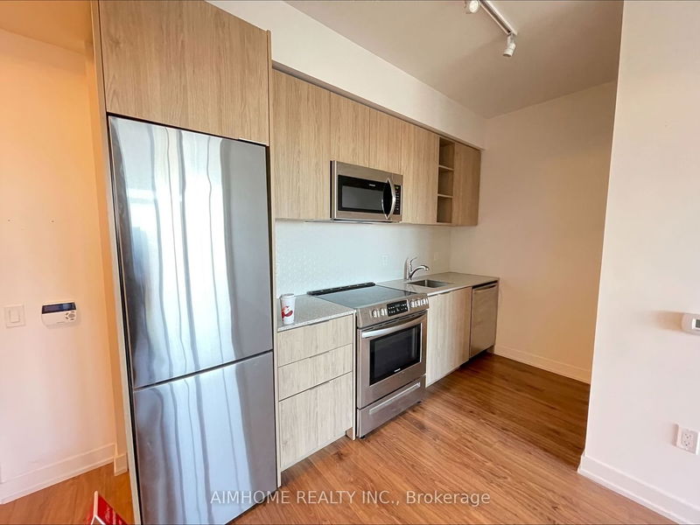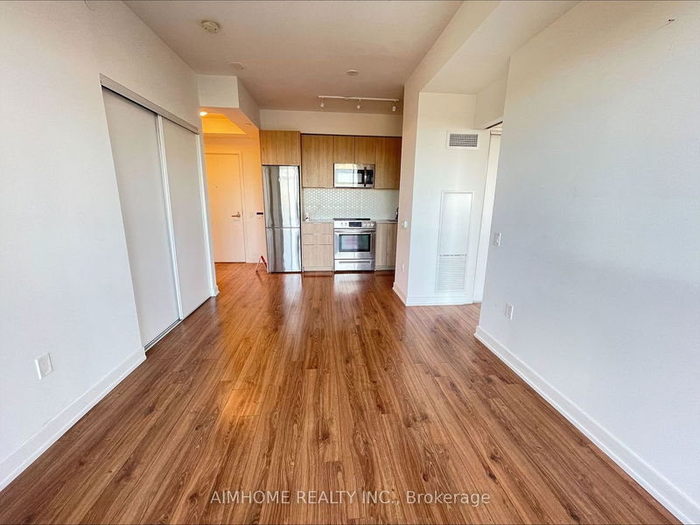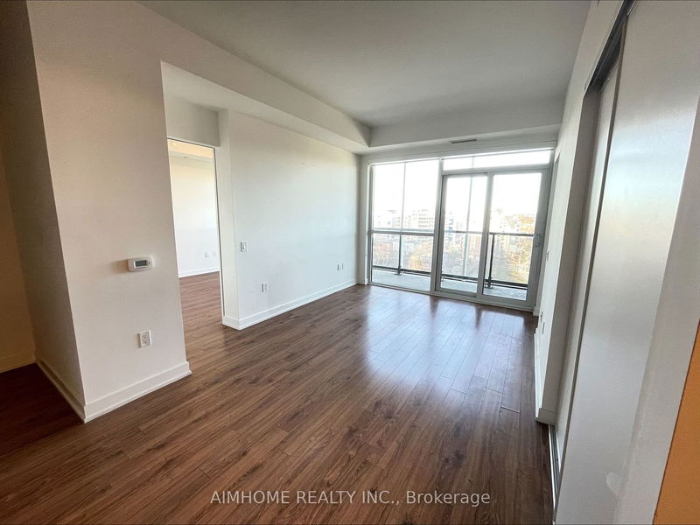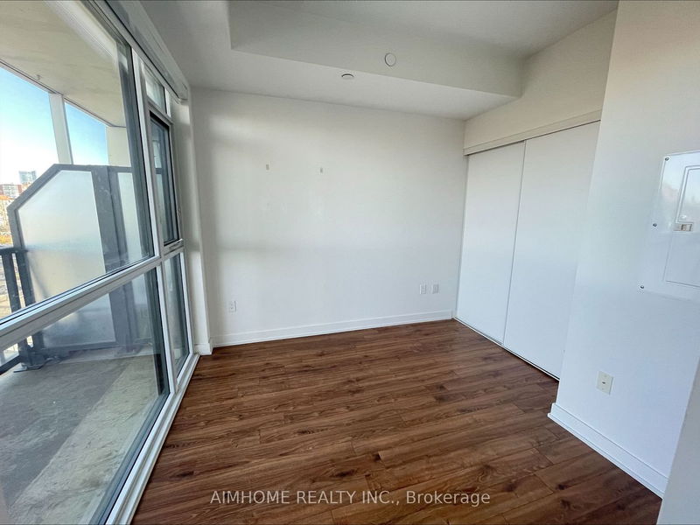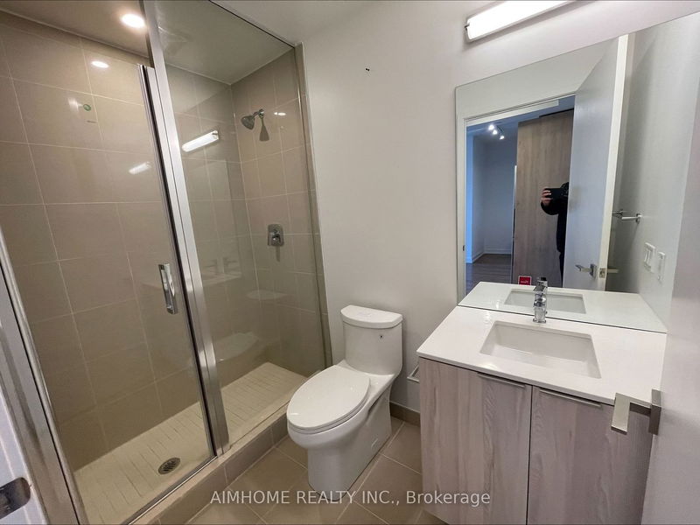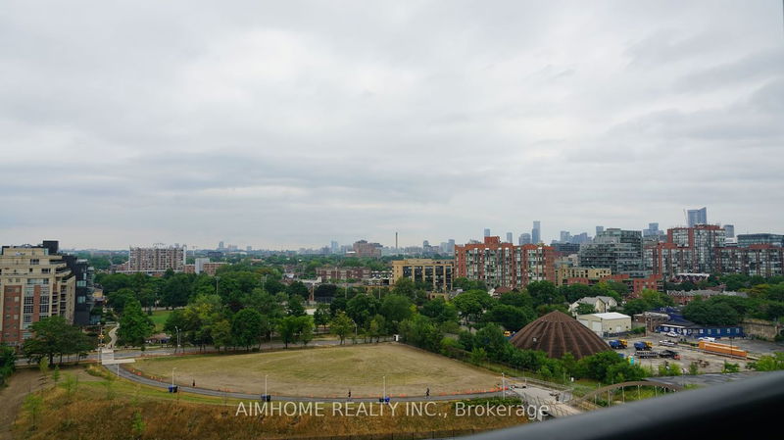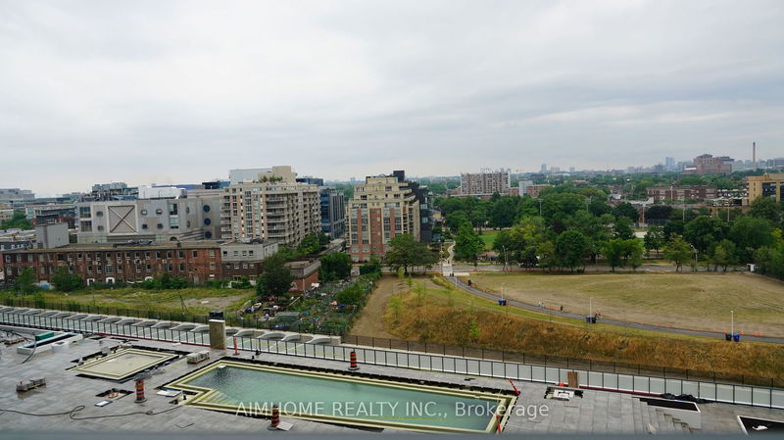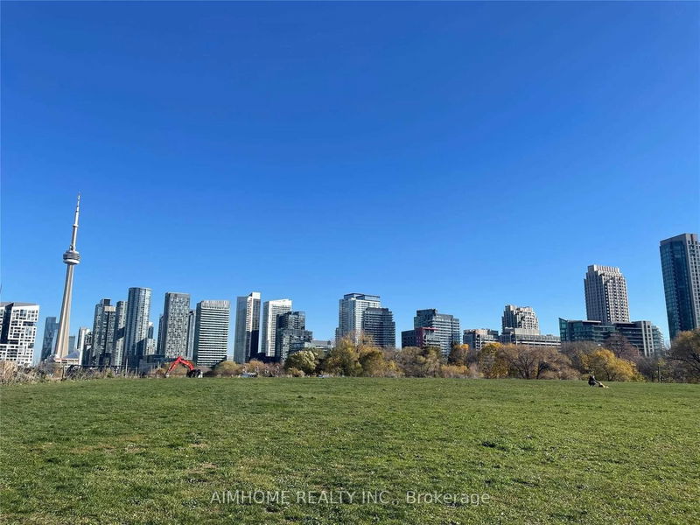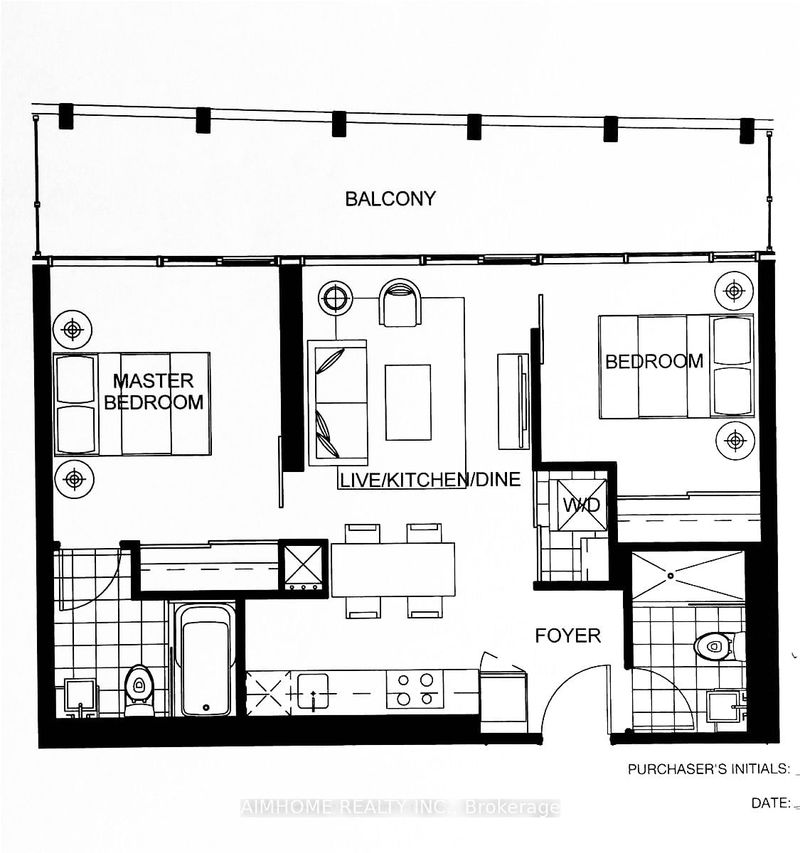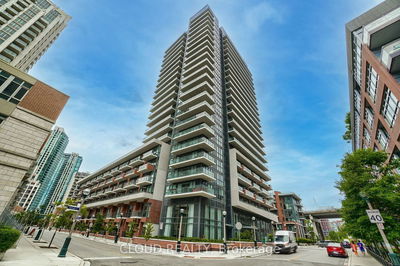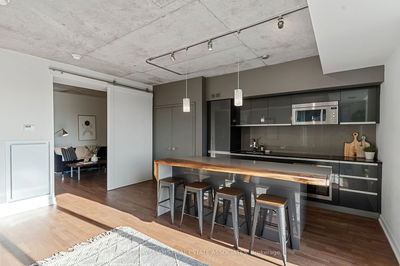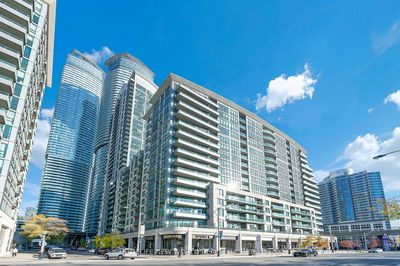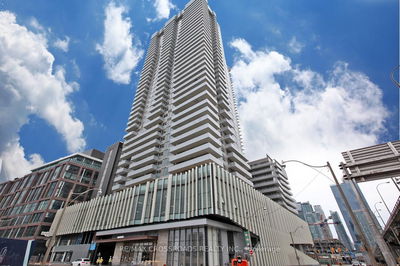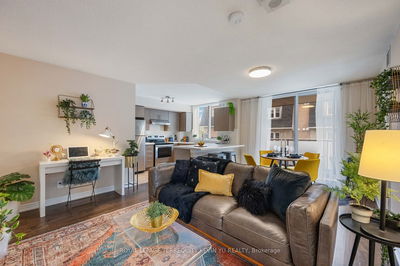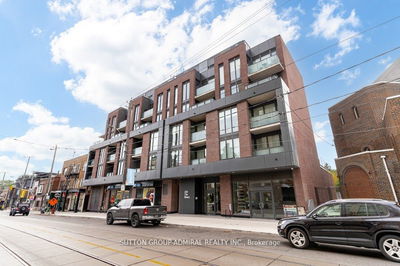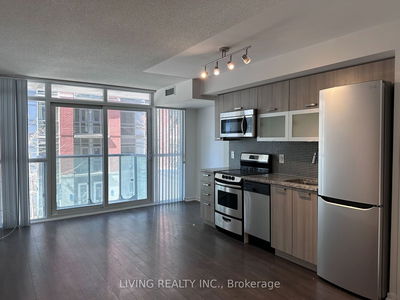Great Floorplan W/ Floor-To-Ceiling Windows W/Custom Roller Shades, Open Concept Split Layout. 697 Sqft Of Space Featuring Laminate Floor Throughout, Stainless Steel Appliances, Granite Countertops & Balcony With Unobstructed Views To The North City View. Steps Lakeshore Water Front Path, Parks, Lakefront, Shops, CNE, Liberty Village & More.
부동산 특징
- 등록 날짜: Saturday, November 18, 2023
- 도시: Toronto
- 이웃/동네: Niagara
- 중요 교차로: King / Strachan
- 전체 주소: 908-30 Ordnance Street, Toronto, M6K 1A2, Ontario, Canada
- 거실: Open Concept, Window Flr To Ceil, Laminate
- 주방: Hardwood Floor, B/I Appliances
- 리스팅 중개사: Aimhome Realty Inc. - Disclaimer: The information contained in this listing has not been verified by Aimhome Realty Inc. and should be verified by the buyer.


