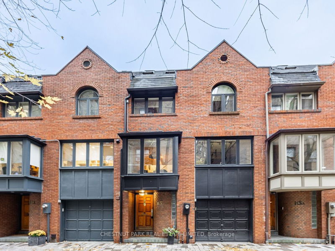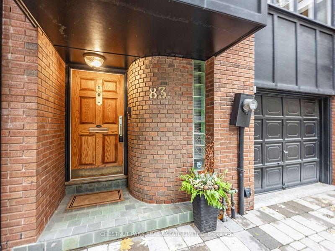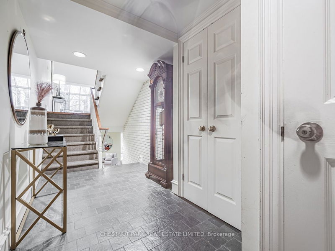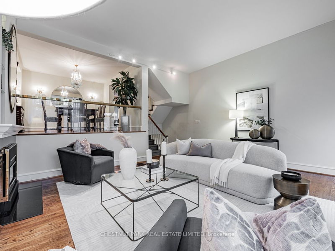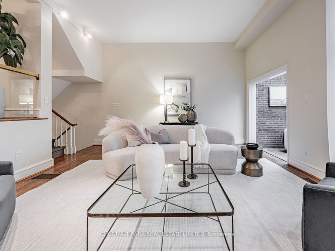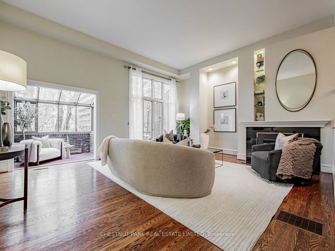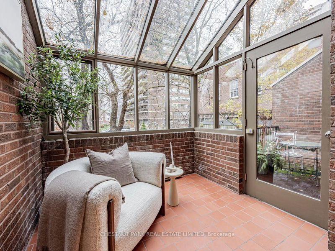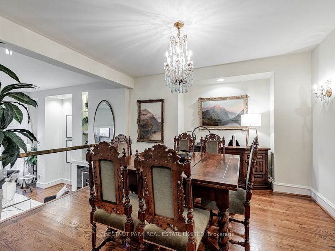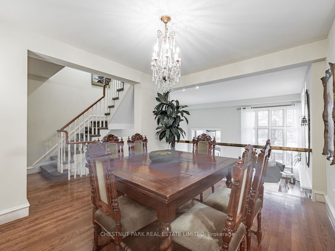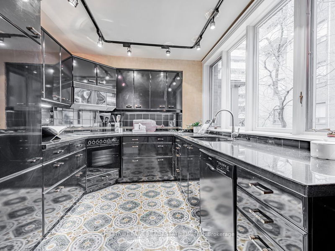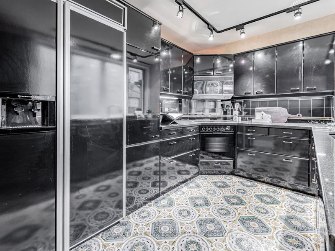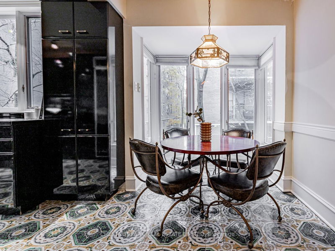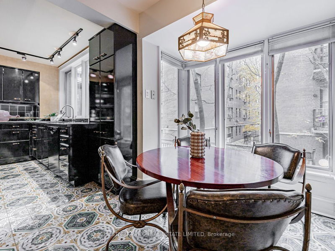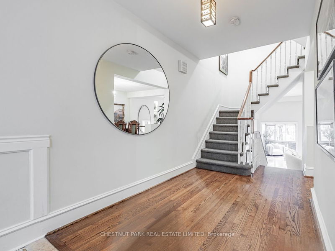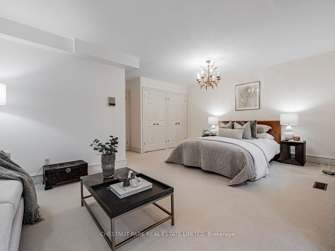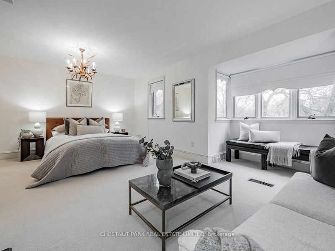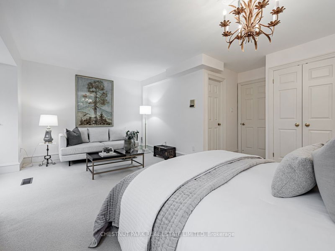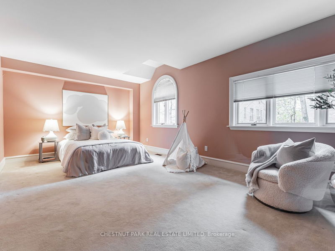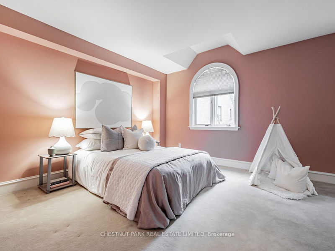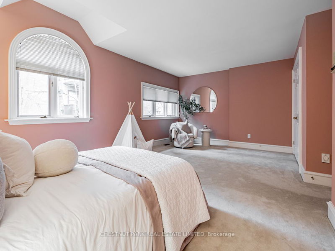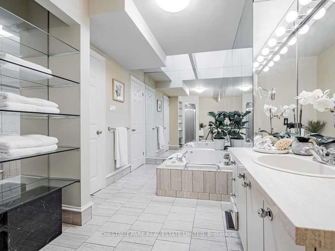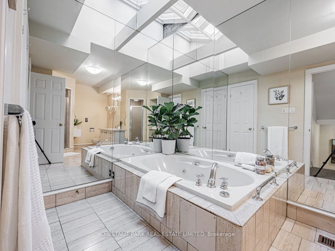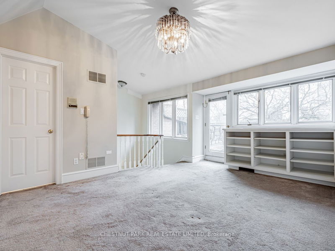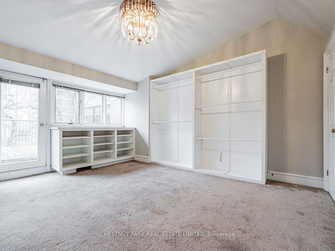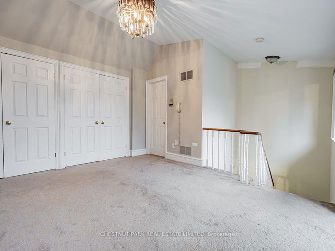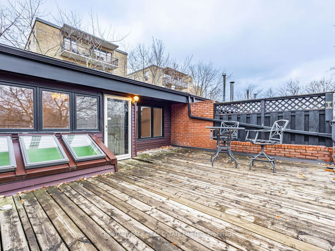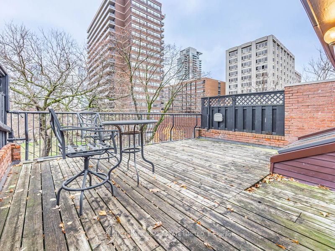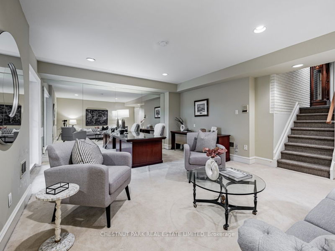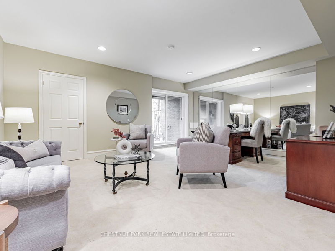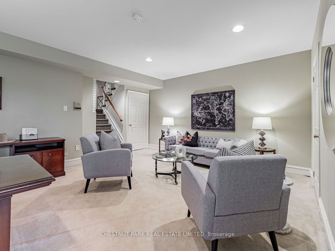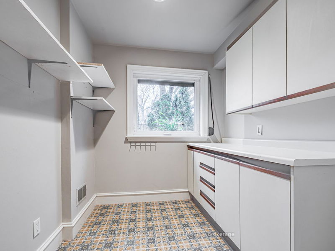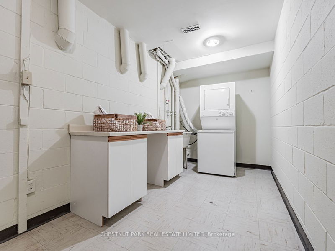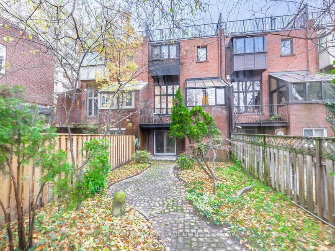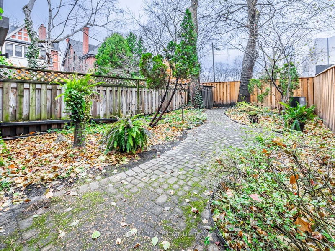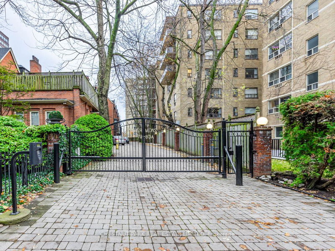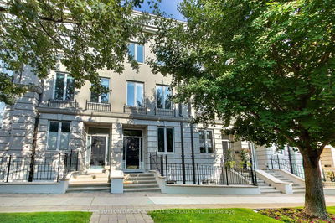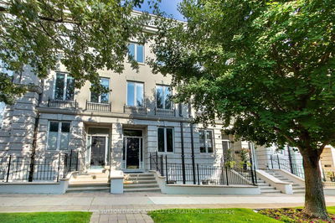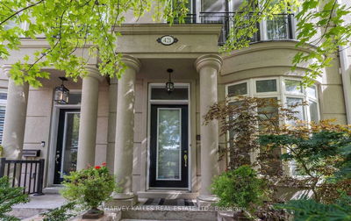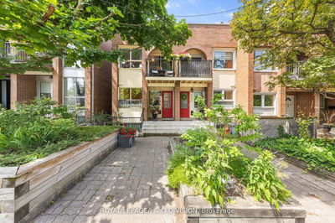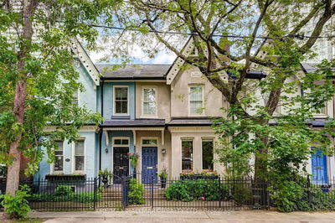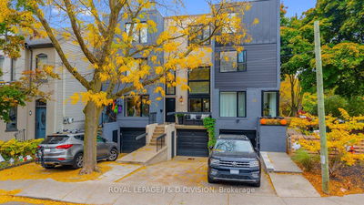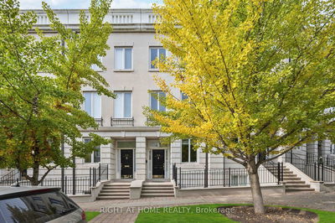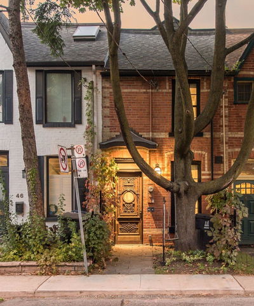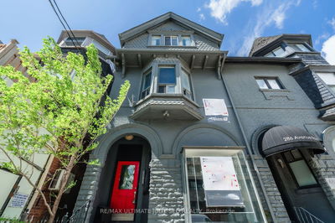Welcome to this sophisticated Annex TH residence, part of an exclusive gated enclave of 8 THs. A natural slate foyer, complete with double closet and powder room sets the tone for the space within. The inviting ground floor family room features a walk-out to the fully fenced and landscaped perennial yard. As you step into the main floor, you are greeted by an expansive living room with 11'3 ceilings, cozy gas fireplace, tall windows with transoms and solarium with walk-out to a balcony overlooking the treed yard. The dining room is open to the living room and sits adjacent to the eat-in kitchen graced with vintage Italian tile floors. The upper floors boast 3 generously sized bdrms including a flex primary suite option plus incredible rooftop terrace! This home, loved by the same family for 30 years, is ideal for those looking to scale-up or size-down, offering an opportunity to add your style and taste! Rarely do these THs come to market. Outstanding location! Walk to everything!
부동산 특징
- 등록 날짜: Friday, November 24, 2023
- 도시: Toronto
- 이웃/동네: Annex
- 중요 교차로: Bloor St W & Avenue Rd
- 거실: Hardwood Floor, Gas Fireplace, Open Concept
- 주방: Tile Floor, Granite Counter, Eat-In Kitchen
- 가족실: W/O To Patio, Pot Lights, Broadloom
- 리스팅 중개사: Chestnut Park Real Estate Limited - Disclaimer: The information contained in this listing has not been verified by Chestnut Park Real Estate Limited and should be verified by the buyer.

