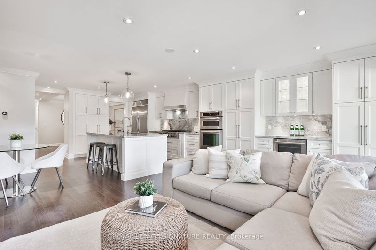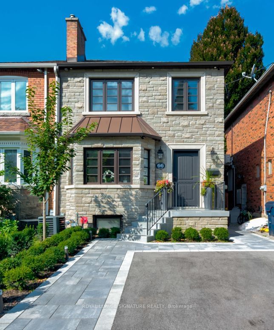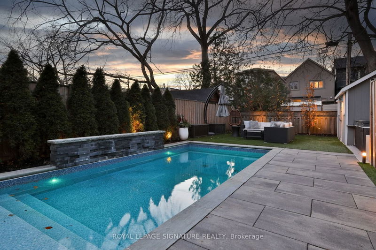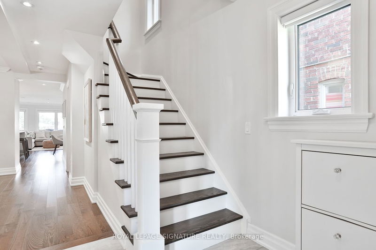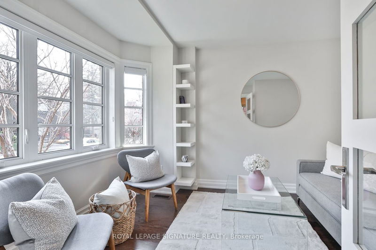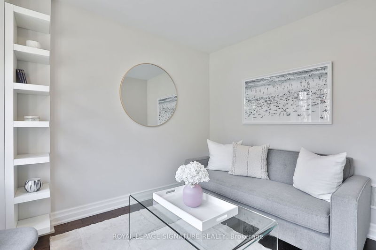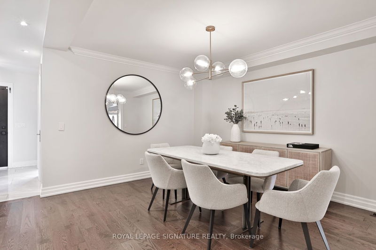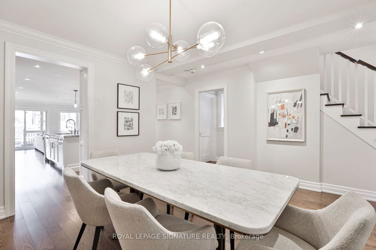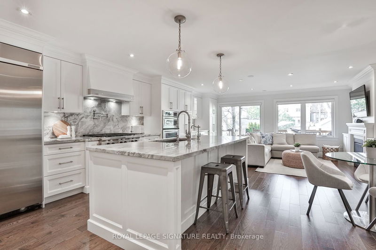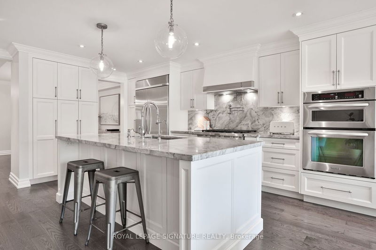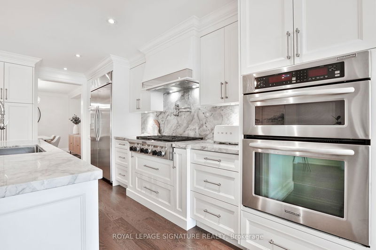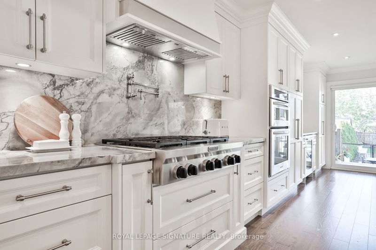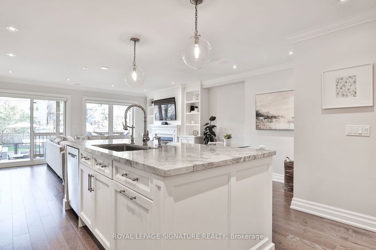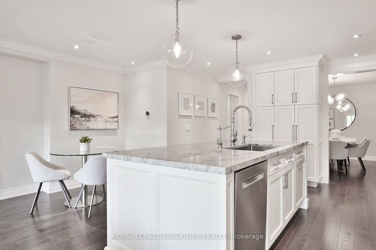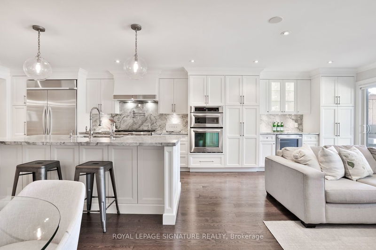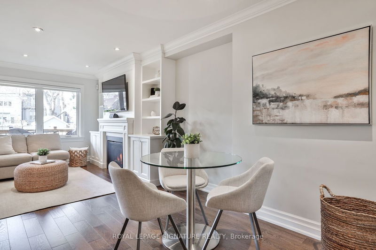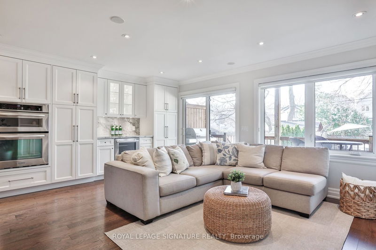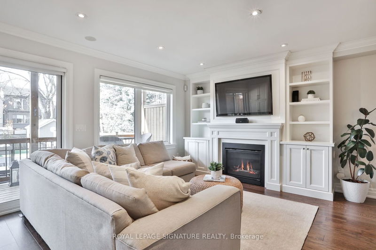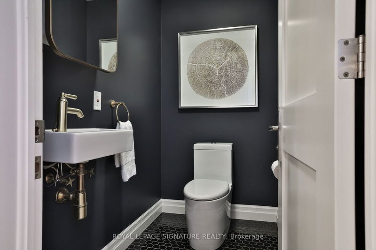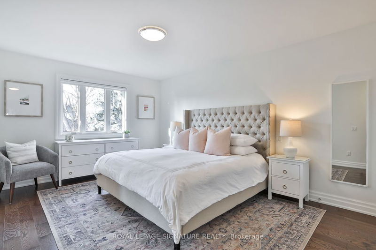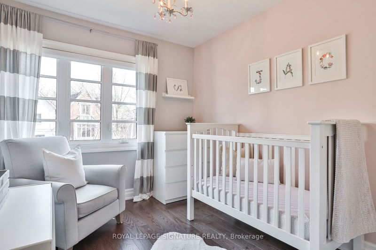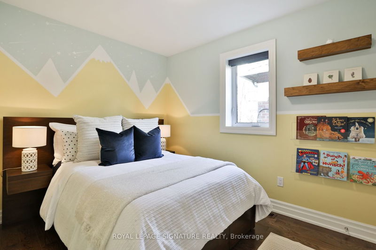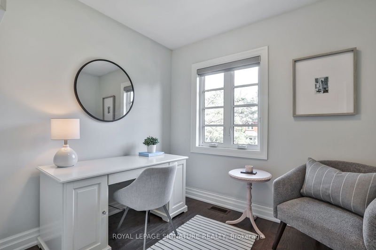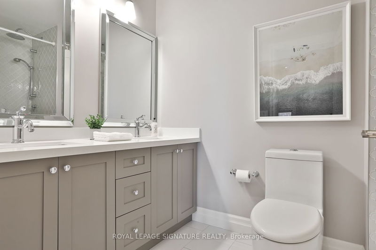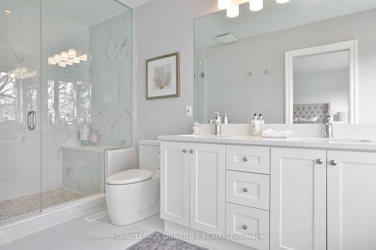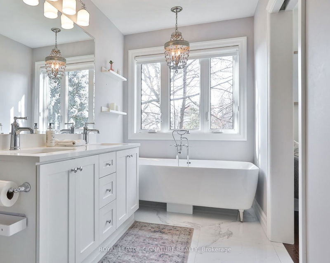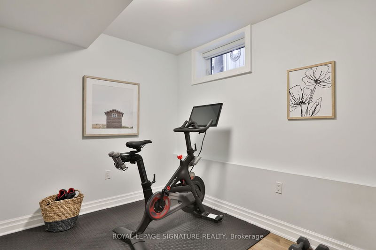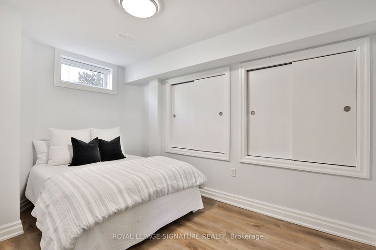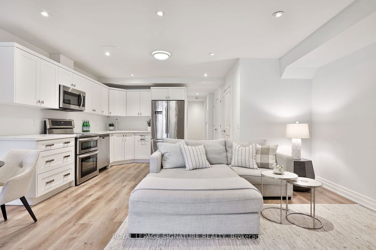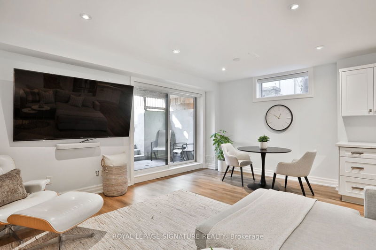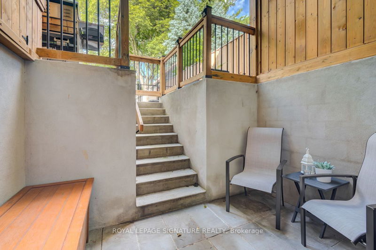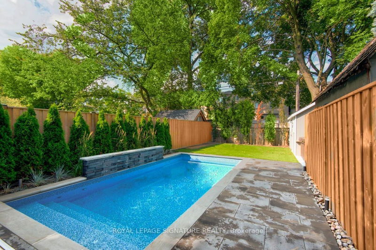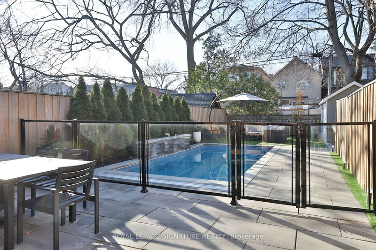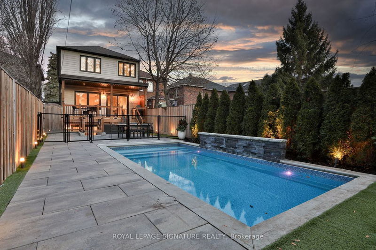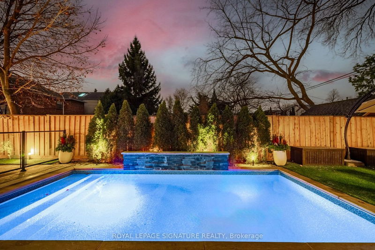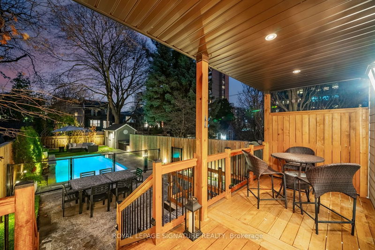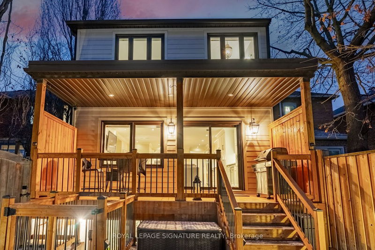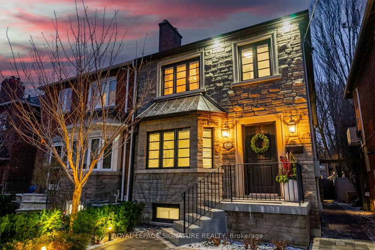Spectacular & rare 4 bedroom semi in the coveted Maurice Cody school district. Unique L-shaped 150ft deep, west facing lot that widens to 32ft at rear! Award-winning design + build completed in 2016 with no detail spared, including an inground pool, main floor office/sitting room, 2 laundry rooms & fabulous basement w/ 8ft ceilings. Sprawling white kitchen with natural stone Quartzite countertops/backsplash, beverage station, 3 pantries & high-end fixtures. Beautiful wide plank oak hardwood floors, pot lights & custom built-ins throughout. Luxury Primary with his & hers walk-in closets + a serene 5pc ensuite a roomy glass shower & seat. The impressive backyard oasis boasts a covered deck, pool w/ built-in steps + waterfall feature, hot tub, outdoor bathroom & professionally designed hardscaping/landscaping. Bsmt in-floor heating, walk-out to a covered terrace, 2 bedrooms, 3pc bath, kitchen & laundry. All new mechanicals/roof/windows 2016. BONUS - Lot qualifies for Garden Suite Program
부동산 특징
- 등록 날짜: Friday, December 01, 2023
- 가상 투어: View Virtual Tour for 66 Banff Road
- 도시: Toronto
- 이웃/동네: Mount Pleasant East
- 전체 주소: 66 Banff Road, Toronto, M4S 2V5, Ontario, Canada
- 주방: Hardwood Floor, Centre Island, Breakfast Area
- 가족실: Hardwood Floor, Pot Lights, Crown Moulding
- 리스팅 중개사: Royal Lepage Signature Realty - Disclaimer: The information contained in this listing has not been verified by Royal Lepage Signature Realty and should be verified by the buyer.

