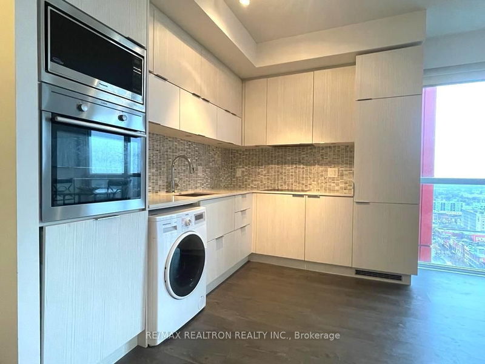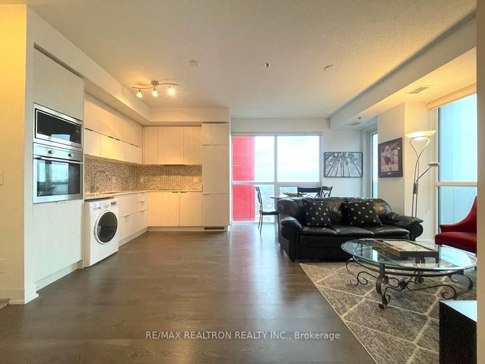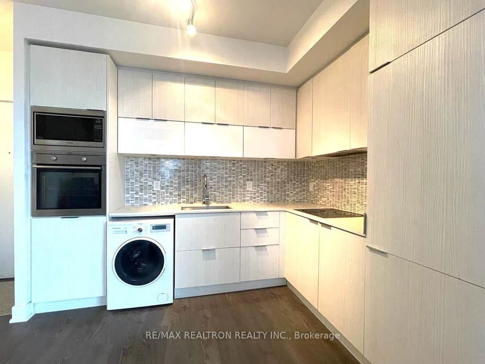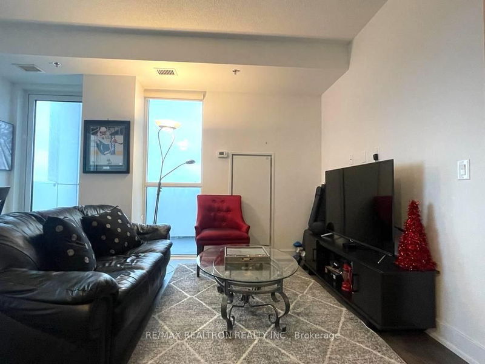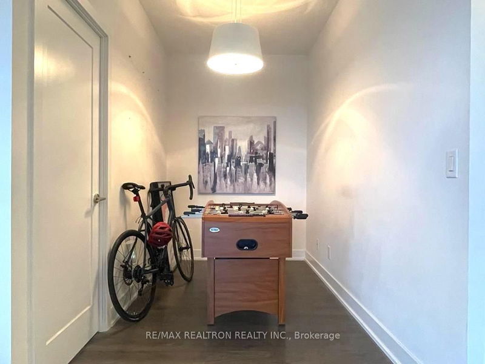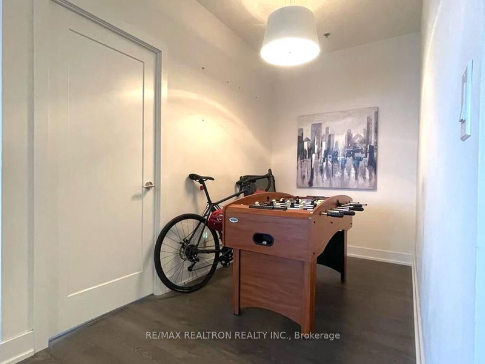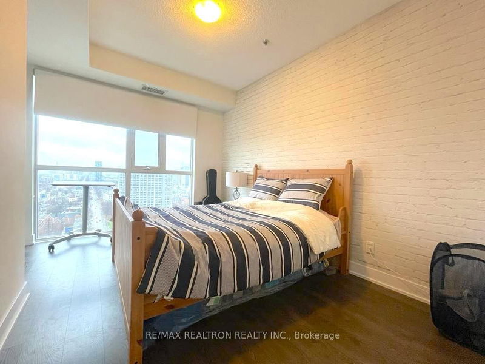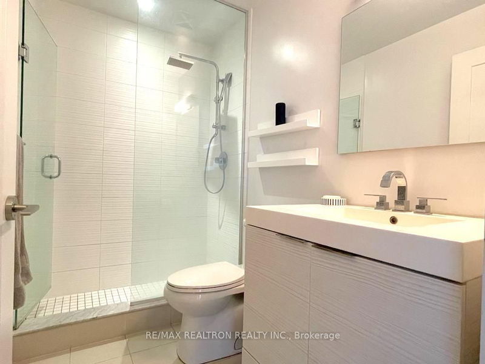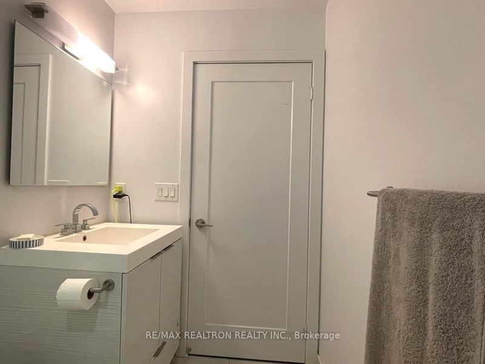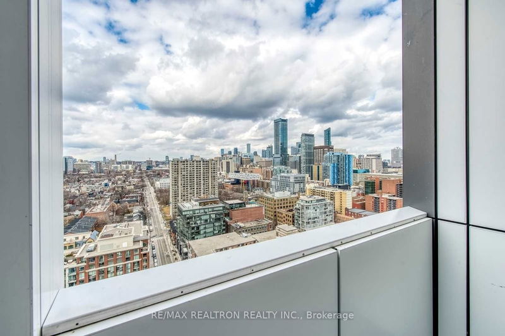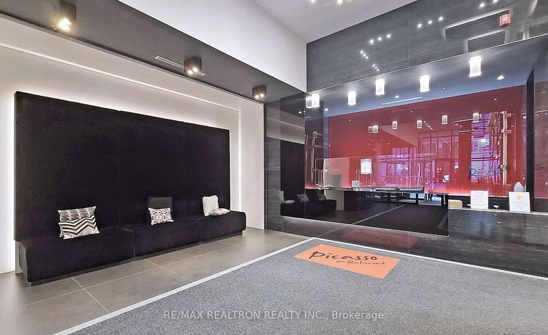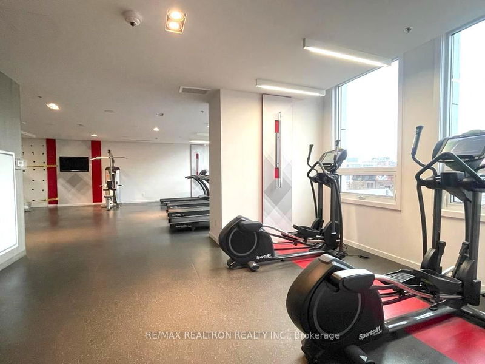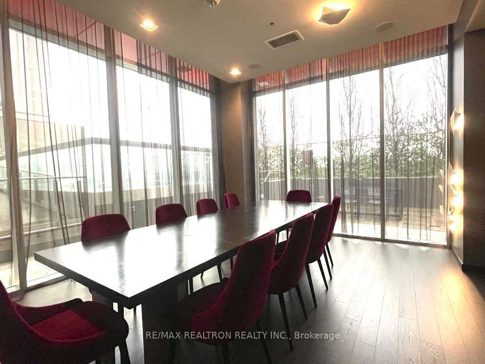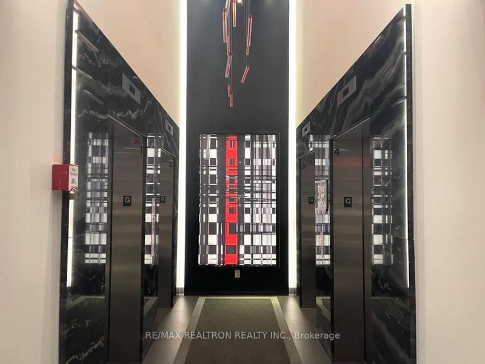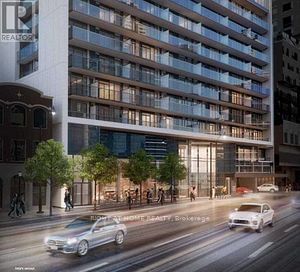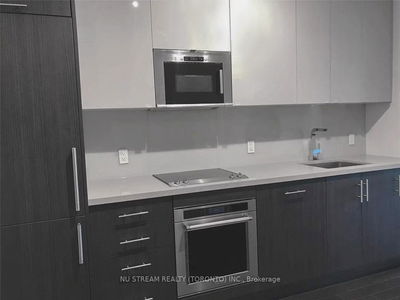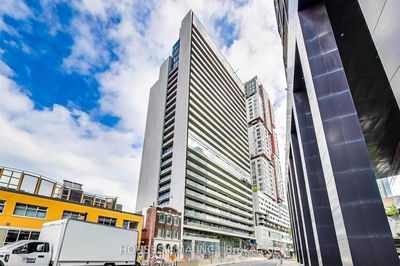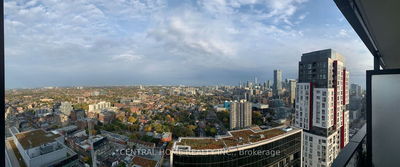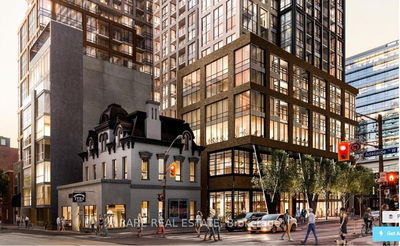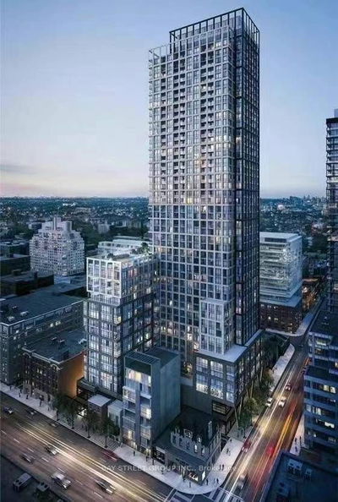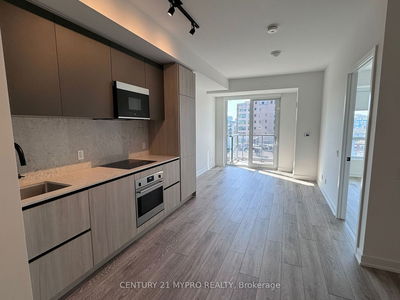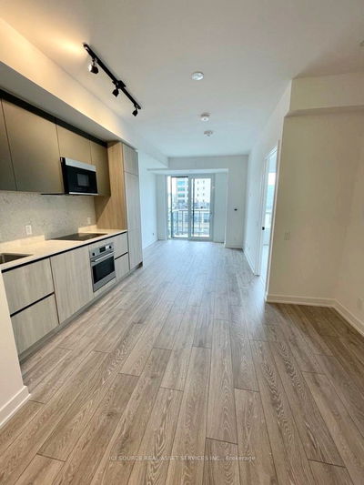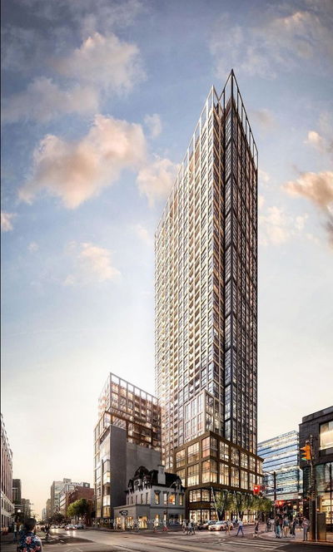Iconic Picasso in the heart of Entertainment District. Unobstructed skyline views. This was the most Functional and Popular Layout 1+Den suite, large living area approx 19'x14'5". Large Master Bedroom with spacious Walk In closet. Corner unit, open balcony, high 9' ceilings. Premium gourmet kitchen, Panelled/stainless steel and modern Integrated appliances. Walking distance to Food, Entertainment, Libraries, Shops and Best Lifestyle venues in Toronto. 100 Walkscore or easy TTC access. Stunning architecture, breathtaking sunset/night views. Luxury Amenities: Concierge, guest suites, rooftop terrace with BBQ, fireplace & hot tub. Sports lounge, yoga/pilates studio, billiards room, Party room with serving pantry, Sauna, Large Gym.
부동산 특징
- 등록 날짜: Wednesday, December 06, 2023
- 도시: Toronto
- 이웃/동네: Waterfront Communities C1
- 중요 교차로: John & Richmond
- 전체 주소: 2201-318 Richmond Street W, Toronto, M5V 1X2, Ontario, Canada
- 주방: Modern Kitchen, Quartz Counter, Open Concept
- 거실: Open Concept, W/O To Balcony, Laminate
- 리스팅 중개사: Re/Max Realtron Realty Inc. - Disclaimer: The information contained in this listing has not been verified by Re/Max Realtron Realty Inc. and should be verified by the buyer.


