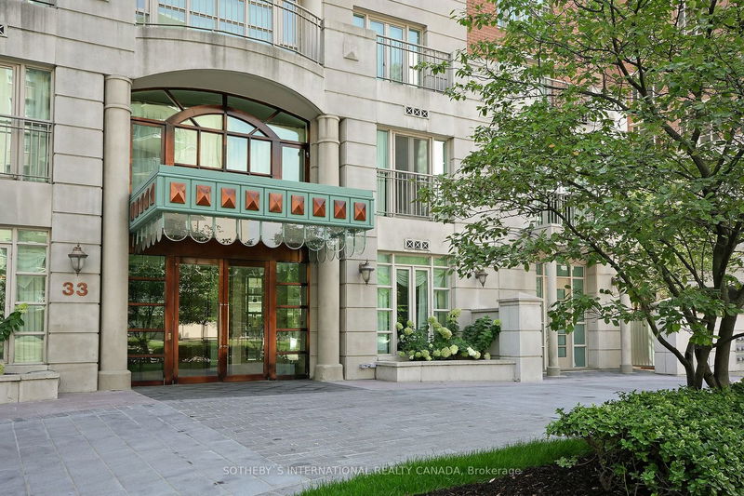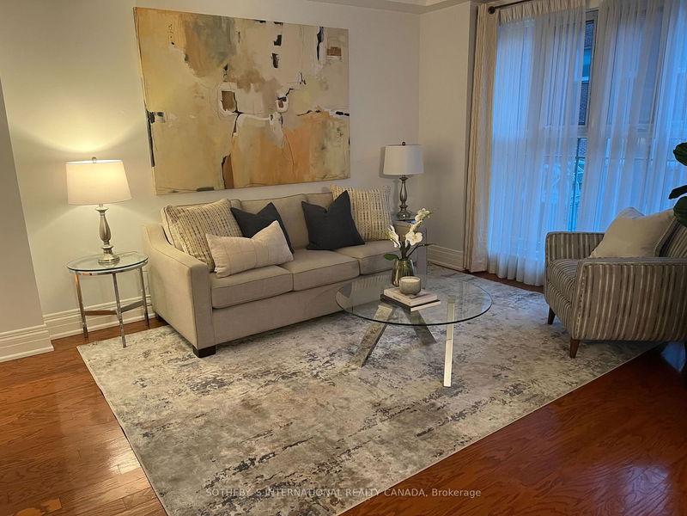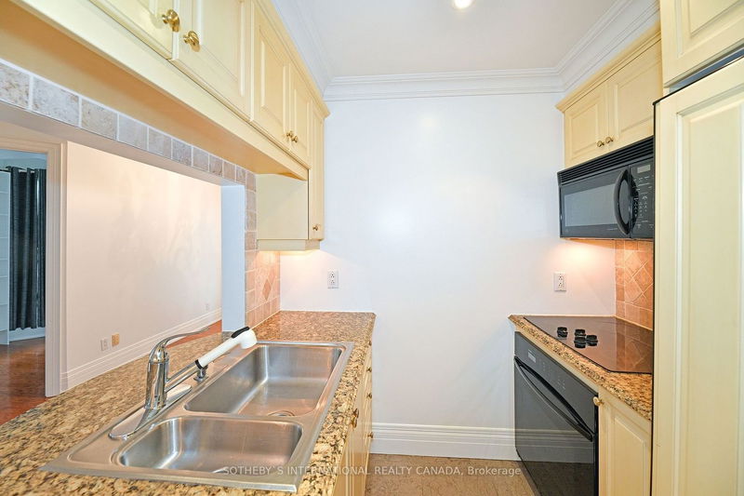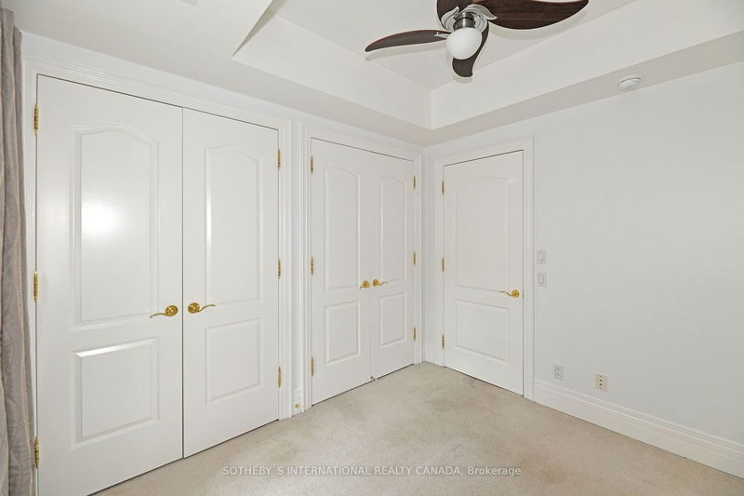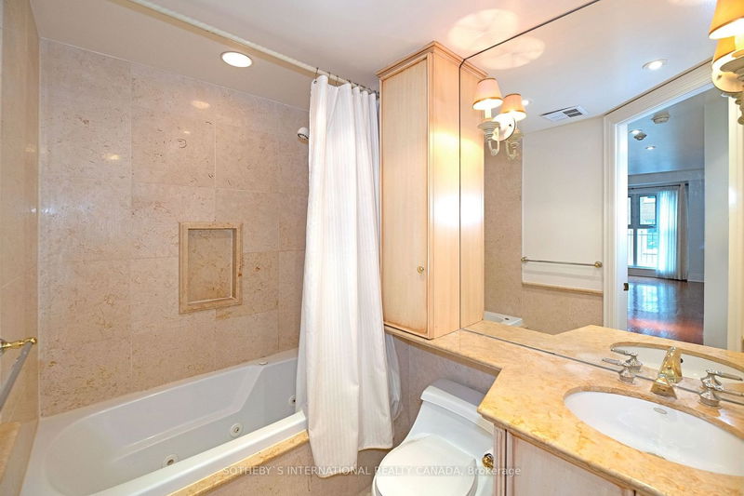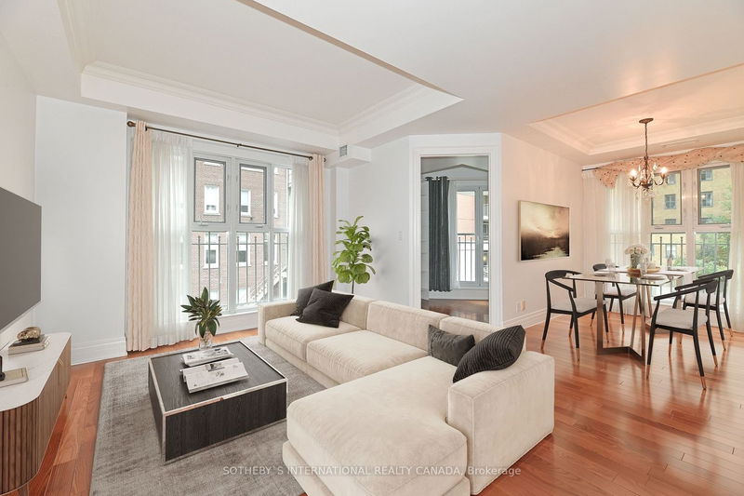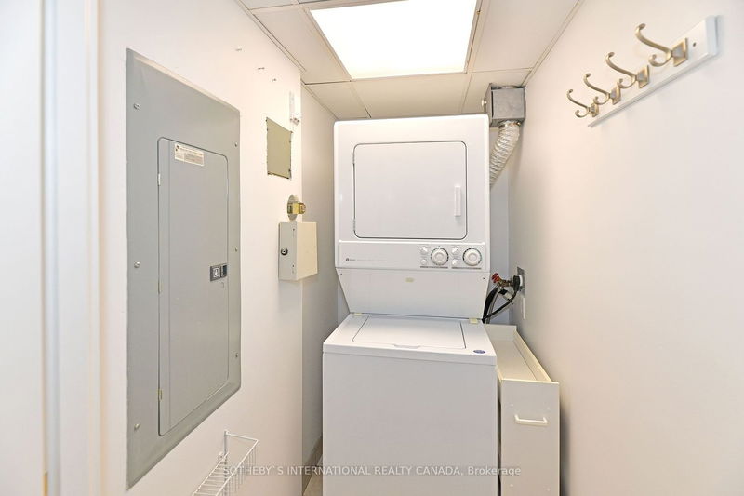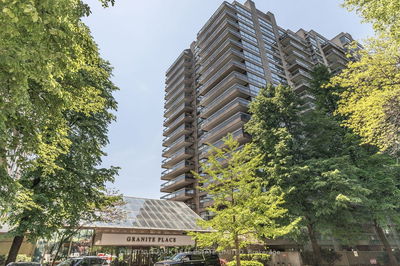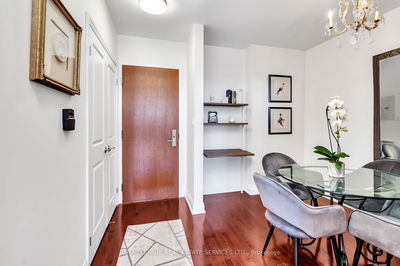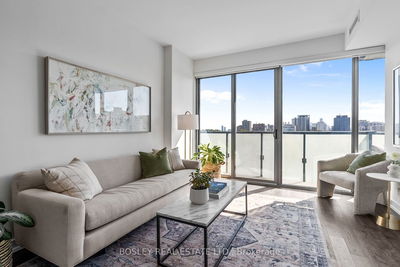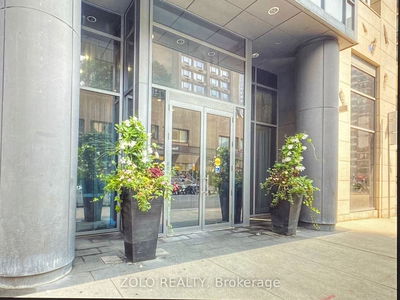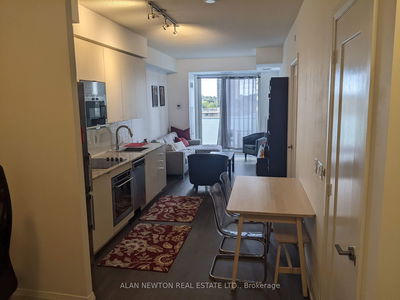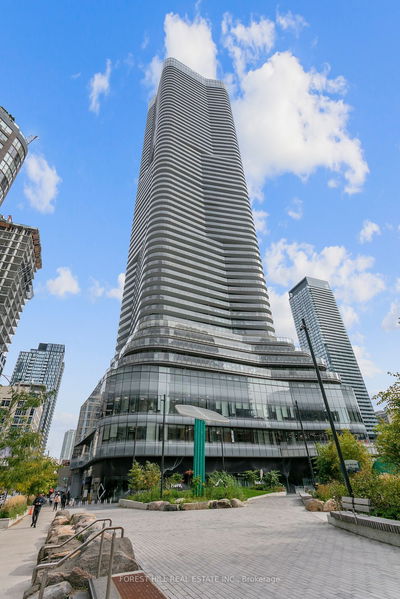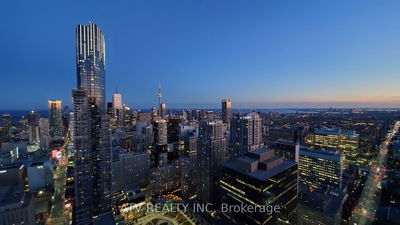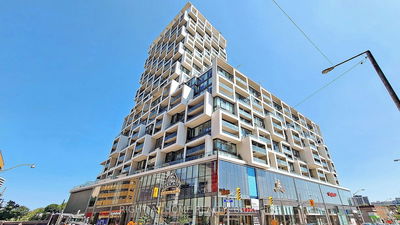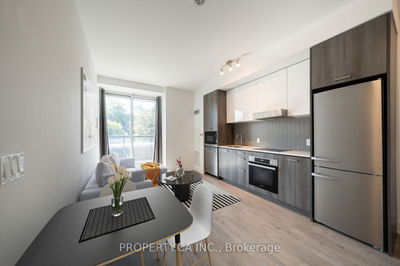Best value in prestige building! Welcome to your dream suite w/approx. 753 sq. ft. w/southwest views in the midtown core! Step into the inviting foyer w/a convenient double closet & main 4-pc bathroom. The spacious living room features hardwood floors & floor-to-ceiling windows with south views. Entertain in style in the adjacent dining room, also adorned with gleaming hardwood floors, floor-to-ceiling windows & west views. The galley kitchen shines w/granite countertops, passthrough & modern pot lights. The serene primary bedroom, enjoy the plush broadloom & west views from the floor-to-ceiling windows while keeping your wardrobe organized in the two double closets equipped w/organizers. The den with built-in bookshelves & French doors opening to a Juliette balcony offers a versatile space for relaxation. The ensuite laundry completes the plan. Additional perks include an underground pkg space & out-of-suite locker. This residence is a true gem, located at Yonge/St. Clair.
부동산 특징
- 등록 날짜: Thursday, December 21, 2023
- 도시: Toronto
- 이웃/동네: Yonge-St. Clair
- 중요 교차로: Yonge & St. Clair
- 전체 주소: 204-33 Delisle Avenue, Toronto, M4V 3C7, Ontario, Canada
- 거실: Window Flr To Ceil, Hardwood Floor, Open Concept
- 주방: Pass Through, Tile Floor, Galley Kitchen
- 리스팅 중개사: Sotheby`S International Realty Canada - Disclaimer: The information contained in this listing has not been verified by Sotheby`S International Realty Canada and should be verified by the buyer.


