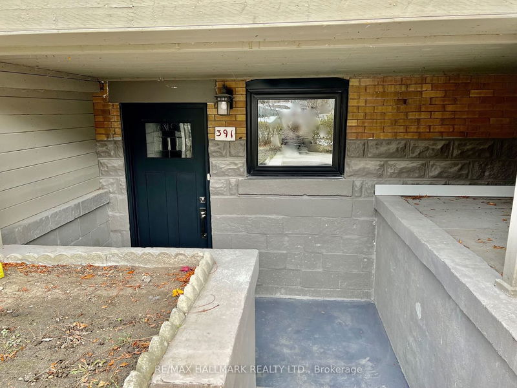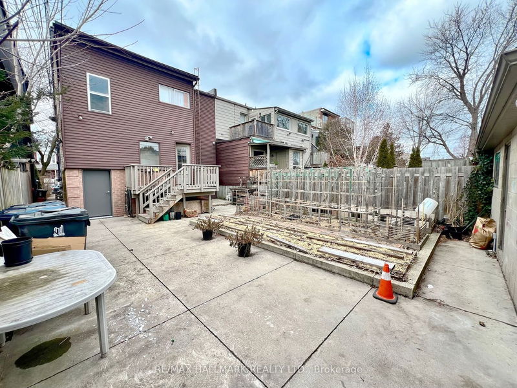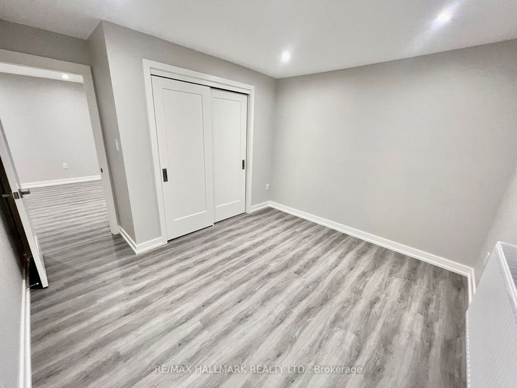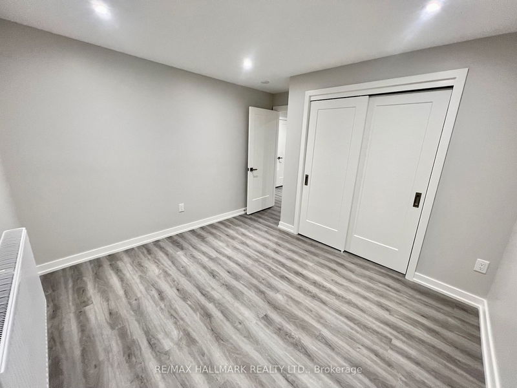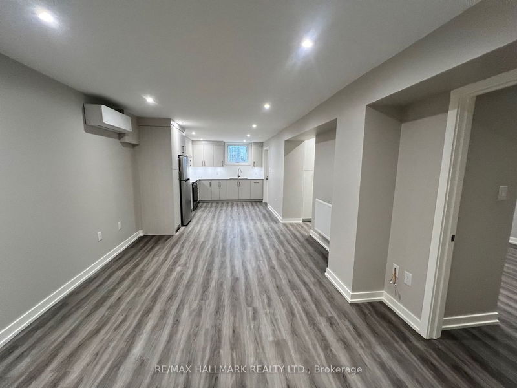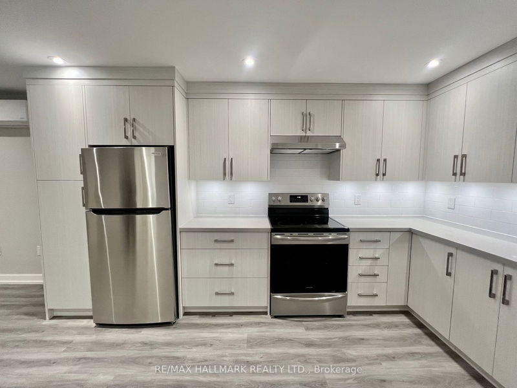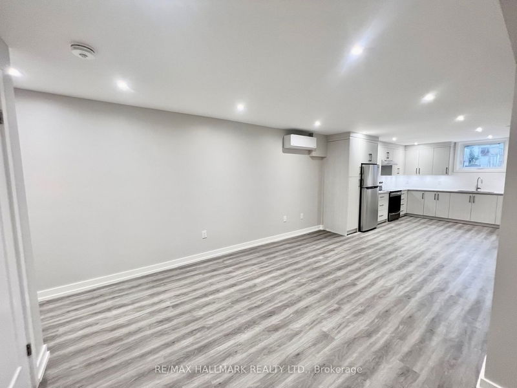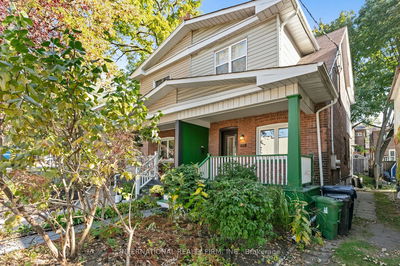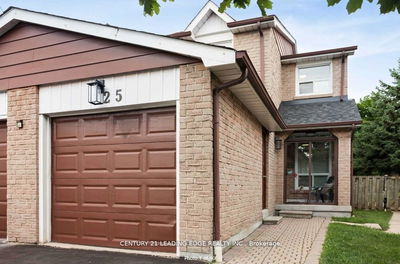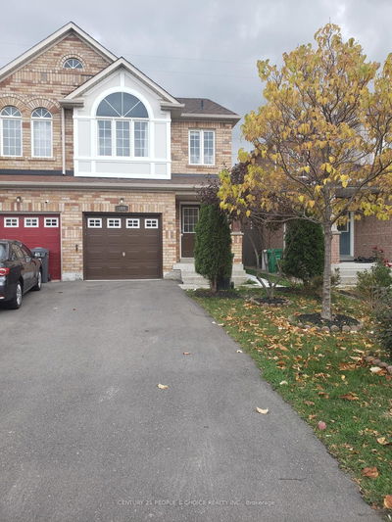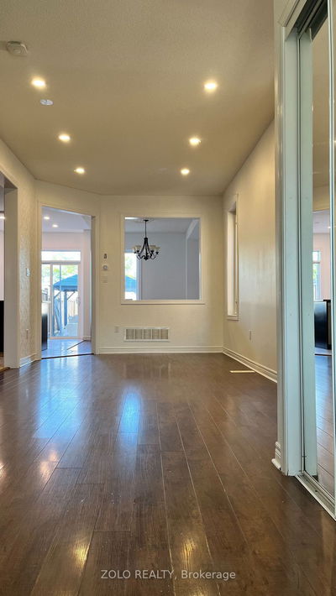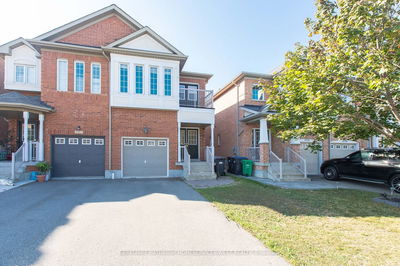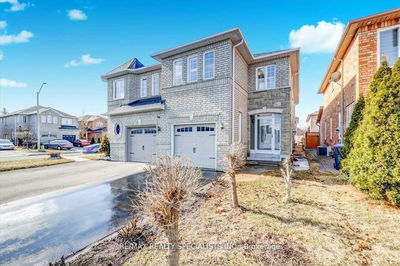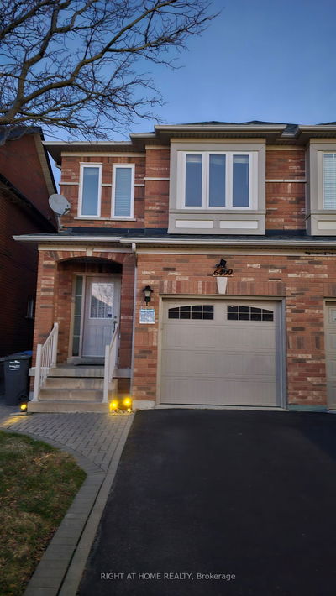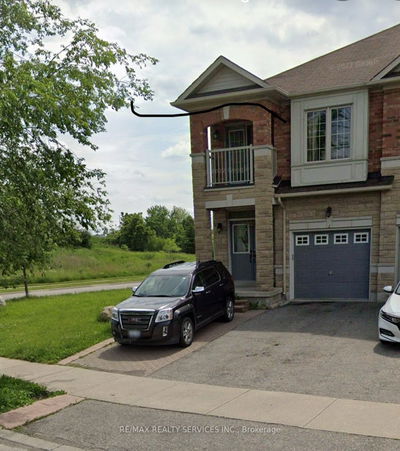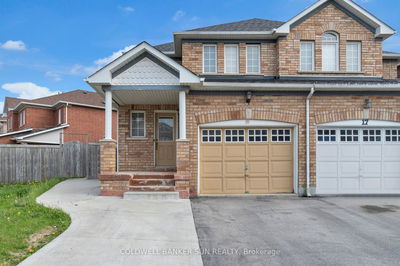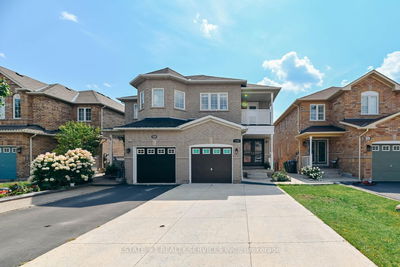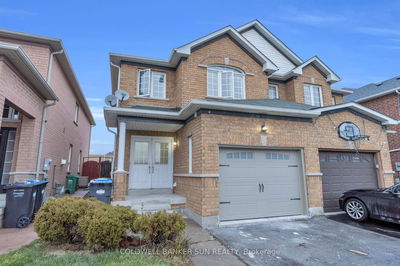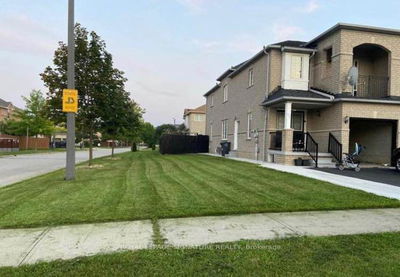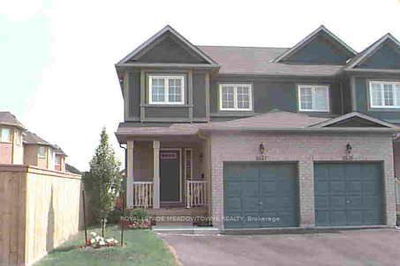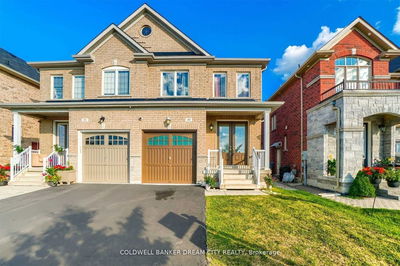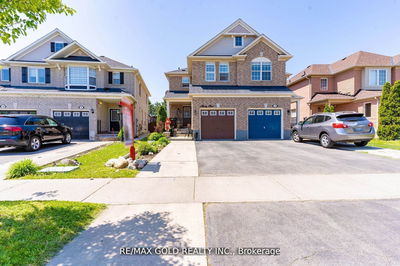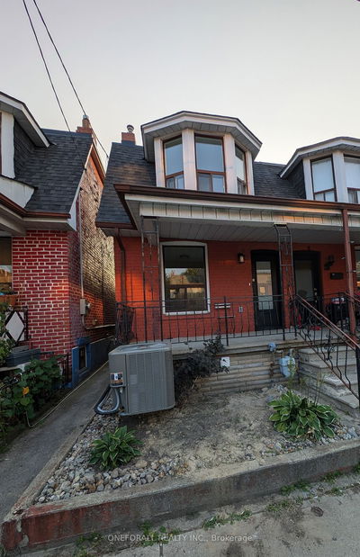Welcome to this bright and spacious haven in Dufferin Grove! Fully gutted and reno'd, this 1,000+Sq,ft basement offers contemporary living with approximately 8ft ceilings. A large custom-built kitchen is a culinary dream, featuring stainless steel appliances, quartz counters, and ample storage. Vinyl floors seamlessly run through the home, combining style with easy maintenance. Thoughtful storage solutions are integrated into the layout, ensuring functionality in every corner. Enjoy full control of your environment with an independent thermostat for heating and cooling. The entire basement is fully insulated and soundproofed, providing a tranquil retreat. Parking is a breeze with 1x designated spot in shared-garage, and a shared backyard extends your living space outdoors. Beyond the home, Dufferin Grove offers a vibrant neighborhood with proximity to the subway, shops, cafes, restaurants, bars, and parks. Explore nearby gems like Lil' Portugal, Trinity Bellwoods, Roncys & much more!
부동산 특징
- 등록 날짜: Wednesday, January 03, 2024
- 도시: Toronto
- 이웃/동네: Dufferin Grove
- 중요 교차로: Bloor St W & Lansdowne Ave
- 전체 주소: Lower-391 St Clarens Avenue, Toronto, M6H 3W2, Ontario, Canada
- 거실: Open Concept, Vinyl Floor
- 주방: Stainless Steel Appl, Quartz Counter, Vinyl Floor
- 리스팅 중개사: Re/Max Hallmark Realty Ltd. - Disclaimer: The information contained in this listing has not been verified by Re/Max Hallmark Realty Ltd. and should be verified by the buyer.


