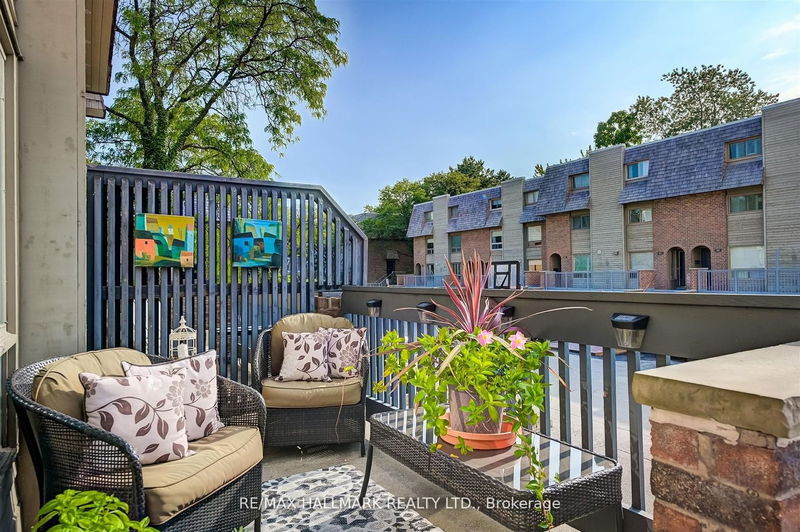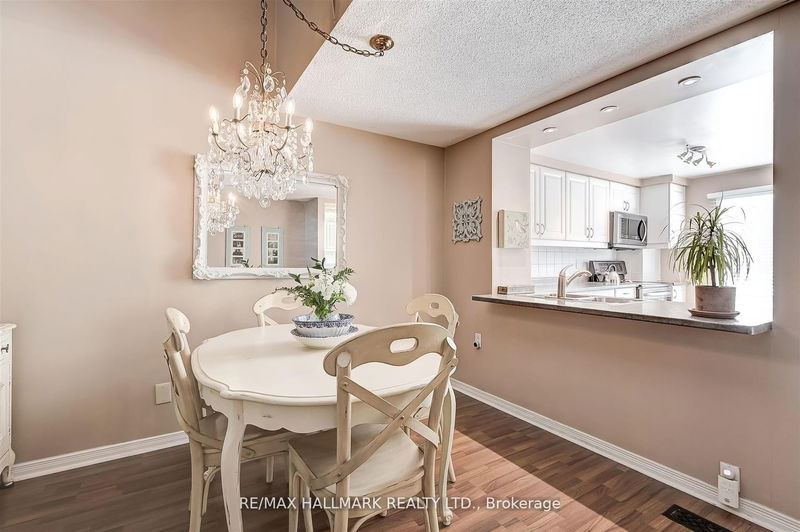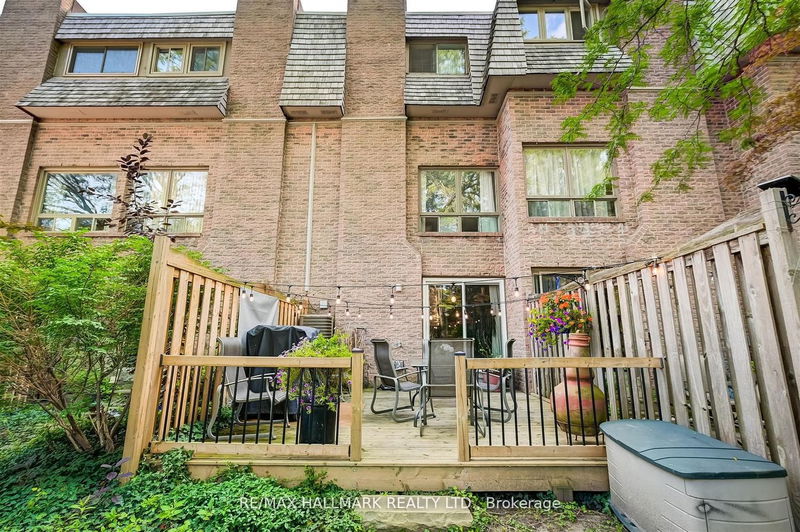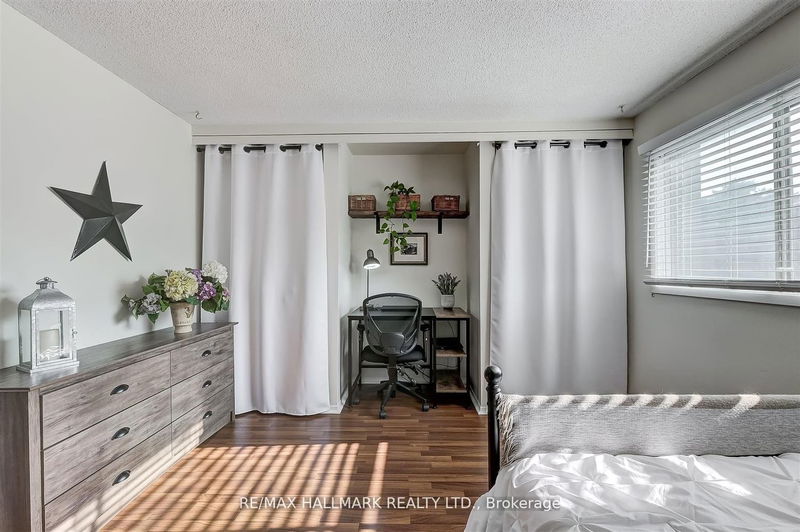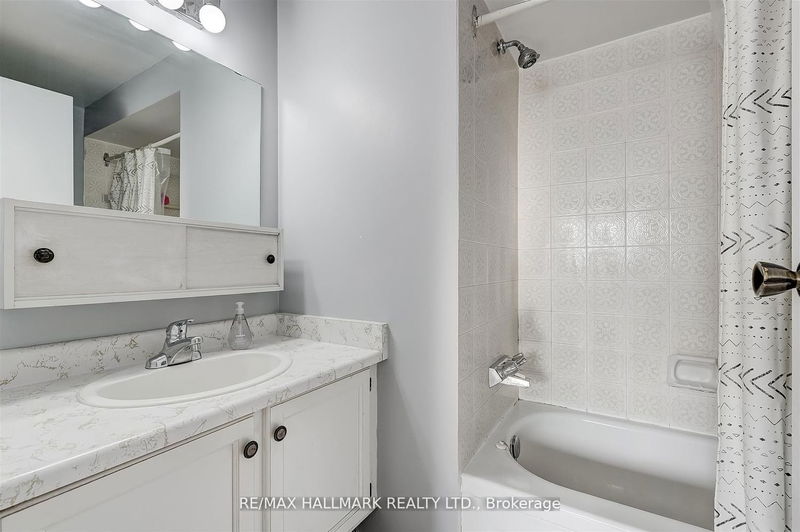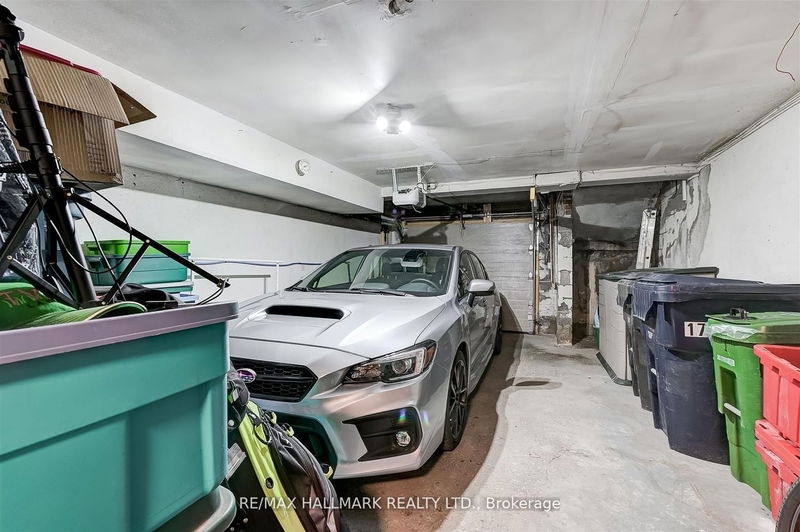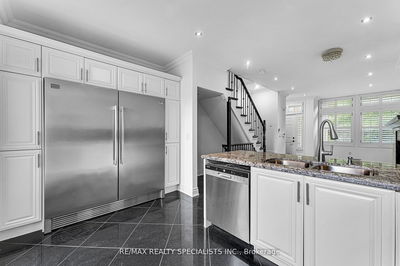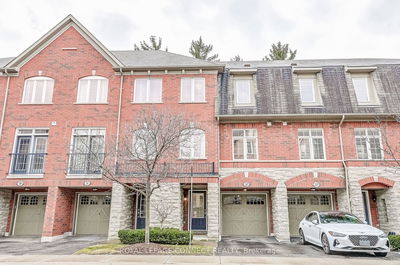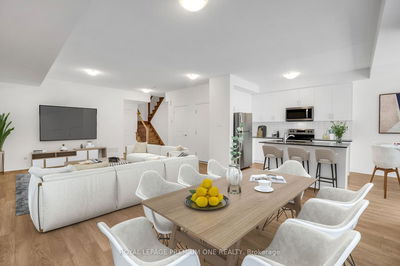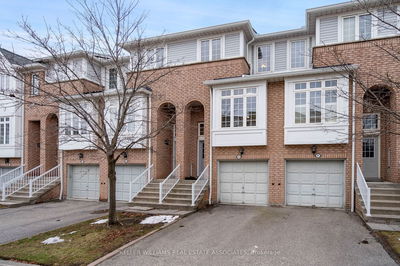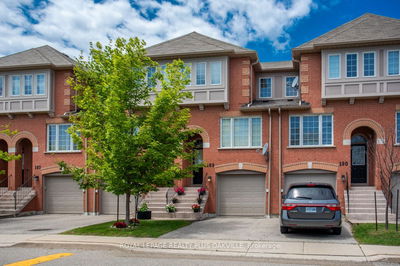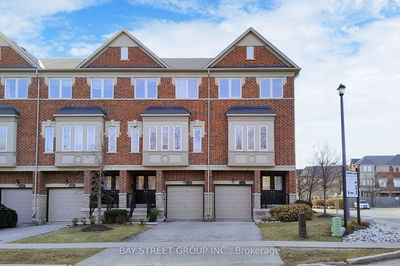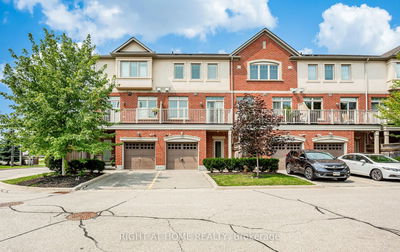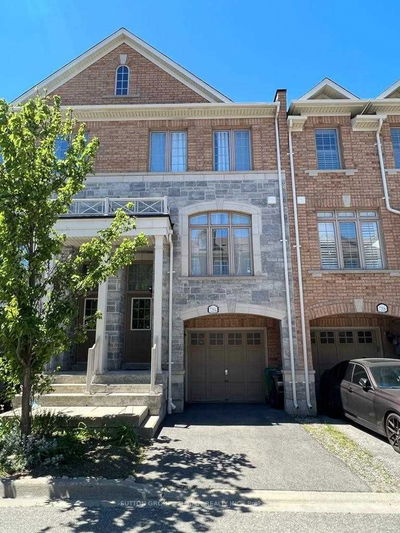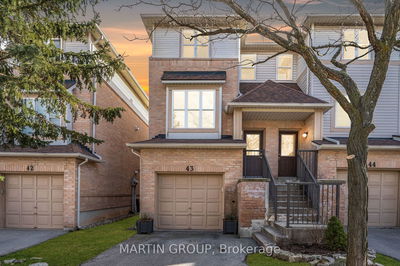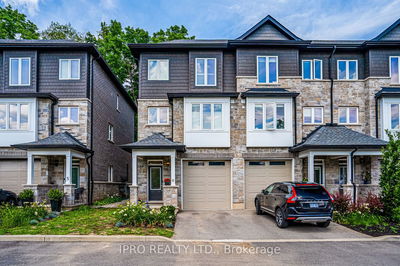MOVE IN and CALL it HOME! Light & Bright. Neutral, Spacious (Approx. 2K SQFT) Multi-Level Family-Size Condo TH - Separate 2nd level Family Room. Separate Lower Level Living Room w/Gas FP (could be reverted back to Wood) & W/O (SGD 2023) to East-Facing Private (Deck 2019) backing onto Green Space w/Outside Gas for BBQ. West-Facing Light-Filled White Kitchen w/(SS Appliances 2019) Breakfast Bar and Pass-thru to Separate Dining Room. 3 Large Bedrooms - all w/HH Closets - two w/4pc Ensuites. Skylite in 3rd Flr Hallway. Lower Level Mud Room w/2pc & W/O to Over-sized Single Car Garage w/Storage Space. Partially Finished Large Laundry Area. Enjoy Quiet Space on Back Deck and Sunset Views from Front Terrace. Maintenance includes: Water, Snow Removal and all exterior Lighting, Maintenance/Landscaping. NO Restrictions on Pets. Visitor's Parking.
부동산 특징
- 등록 날짜: Thursday, January 04, 2024
- 도시: Toronto
- 이웃/동네: Banbury-Don Mills
- 중요 교차로: N-Lawrence / E-Don Mills Rd
- 주방: Pass Through, Stainless Steel Appl, Picture Window
- 거실: Fireplace, Separate Rm, W/O To Deck
- 가족실: Laminate, Separate Rm, Picture Window
- 리스팅 중개사: Re/Max Hallmark Realty Ltd. - Disclaimer: The information contained in this listing has not been verified by Re/Max Hallmark Realty Ltd. and should be verified by the buyer.


