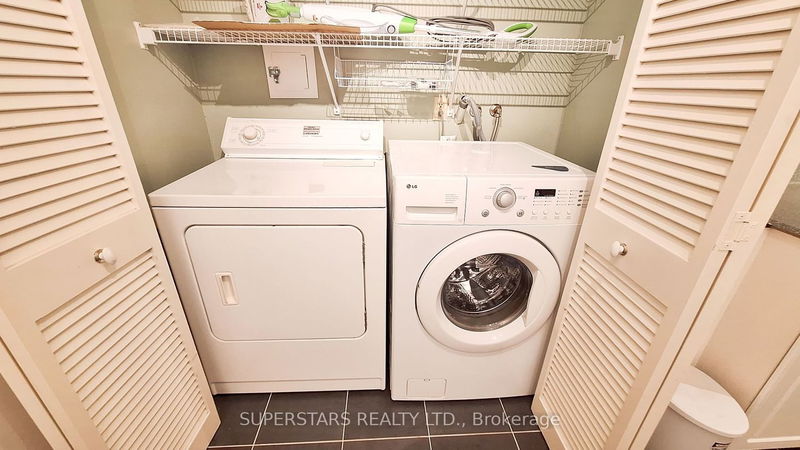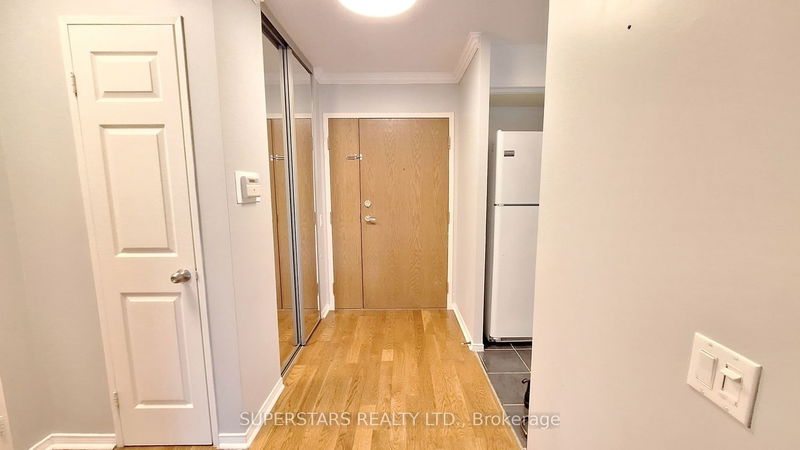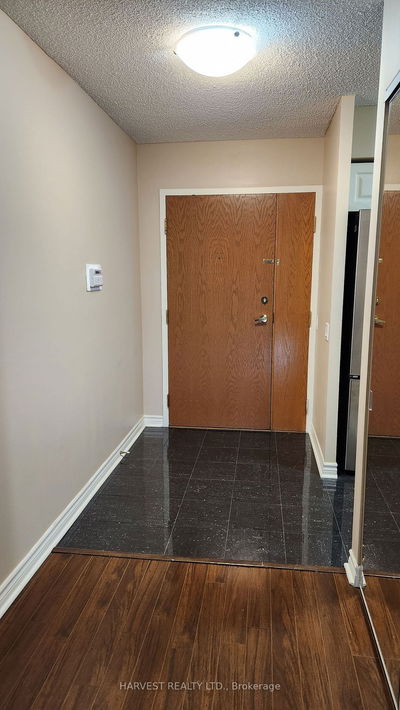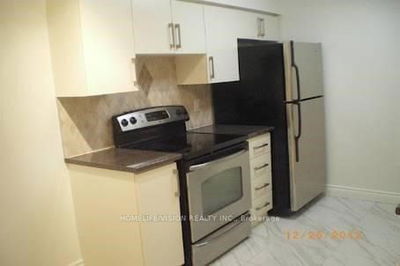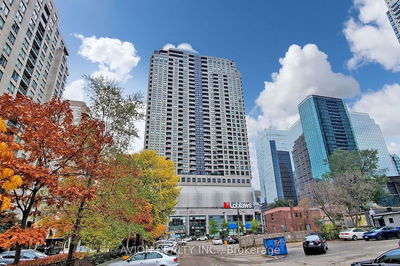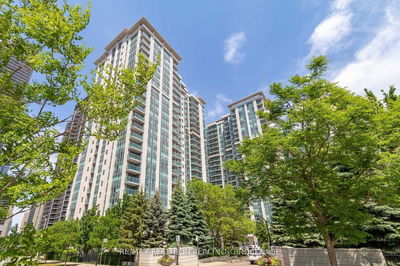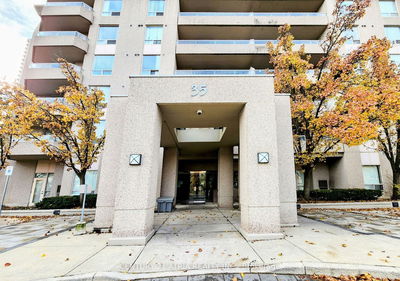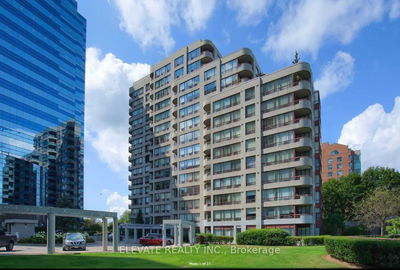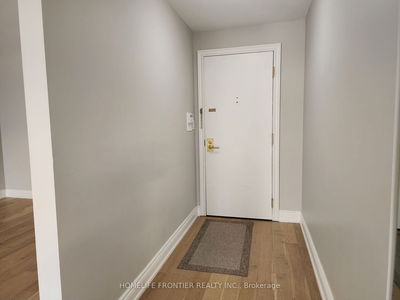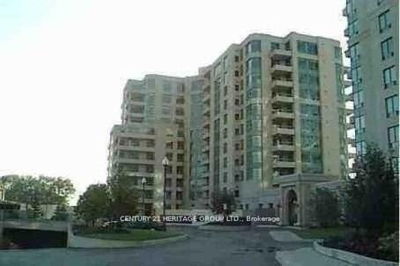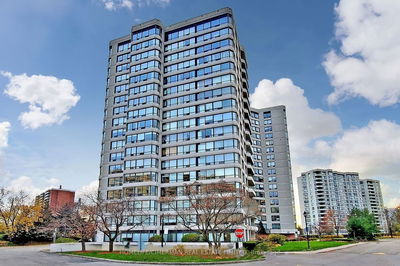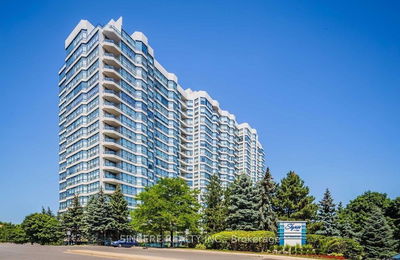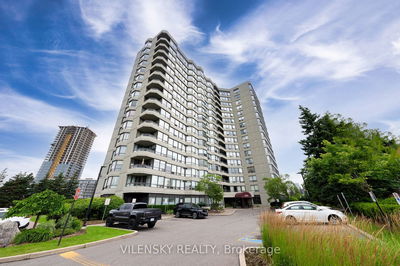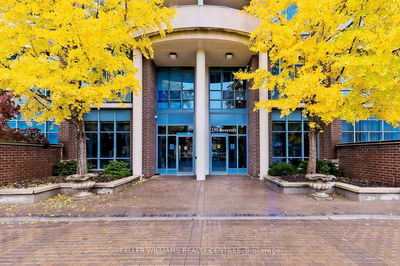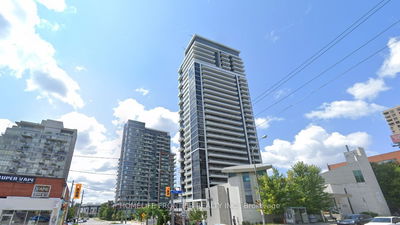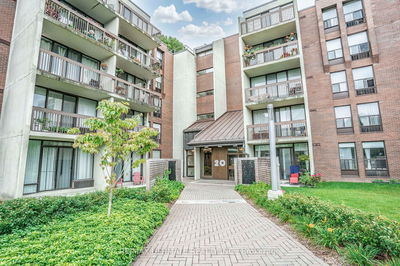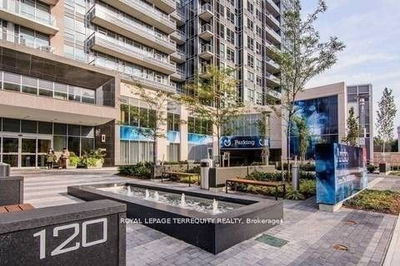*All Utilities Included* (Water, Hydro, AC, Heat, TV Cable) Spacious 2 Bedrooms With 2 Baths With Sun Filled West View Exposure. Functional Layout Approx. 1200 SqFt. Open Concept Kitchen With Wall To Wall Pantry And Ensuite Washer & Dryer. Large Two Bedrooms With Mirror Sliding Door Closets. Direct Underground Access To Sheppard Subway , Empress Walk Shopping & Restaurants*All Utilities Included* (Water, Hydro, AC, Heat, TV Cable) Spacious 2 Bedrooms With 2 Baths With Sun Filled West View Exposure. Functional Layout Approx. 1200 SqFt. Open Concept Kitchen With Wall To Wall Pantry And Ensuite Washer & Dryer. Large Two Bedrooms With Mirror Sliding Door Closets. Direct Underground Access To Sheppard Subway , Empress Walk Shopping & Restaurants
부동산 특징
- 등록 날짜: Monday, January 08, 2024
- 가상 투어: View Virtual Tour for 301-100 Upper Madison Avenue
- 도시: Toronto
- 이웃/동네: Lansing-Westgate
- 전체 주소: 301-100 Upper Madison Avenue, Toronto, M2N 6M4, Ontario, Canada
- 거실: Open Concept, W/O To Balcony, Laminate
- 주방: Pantry, Breakfast Bar, Updated
- 리스팅 중개사: Superstars Realty Ltd. - Disclaimer: The information contained in this listing has not been verified by Superstars Realty Ltd. and should be verified by the buyer.








