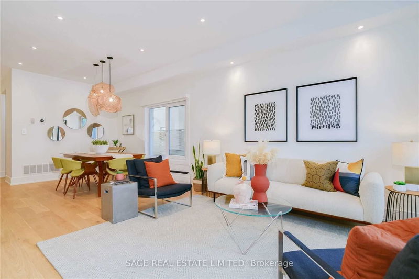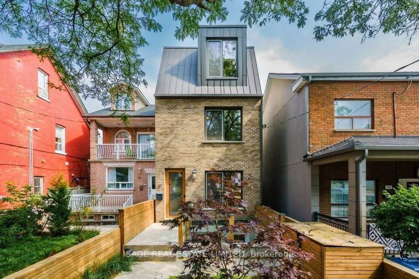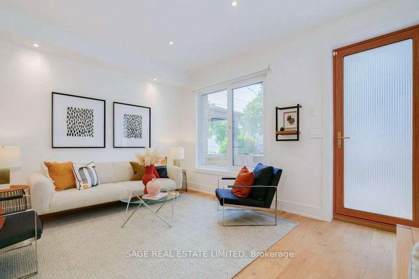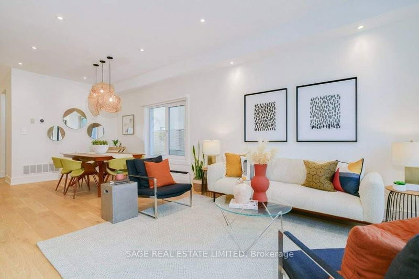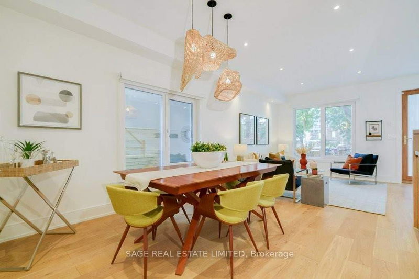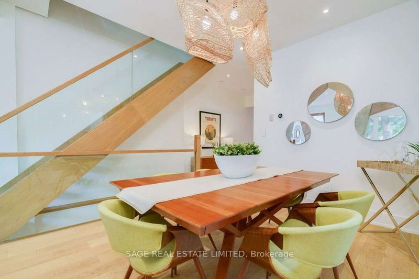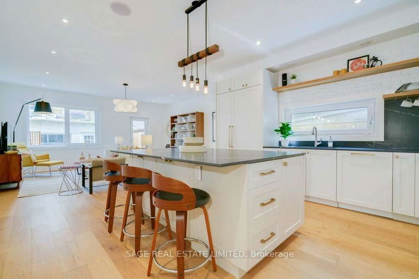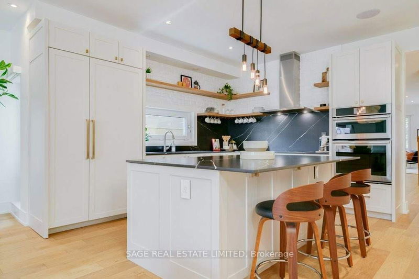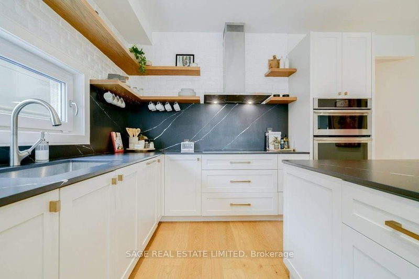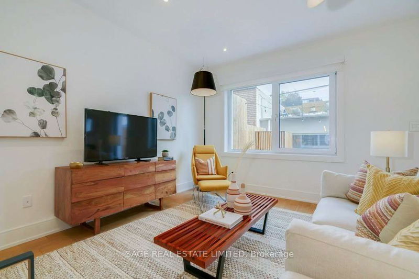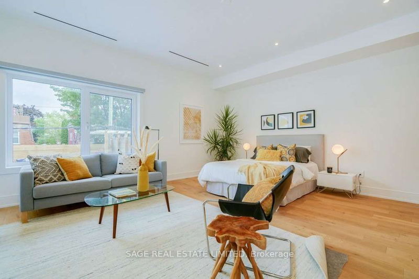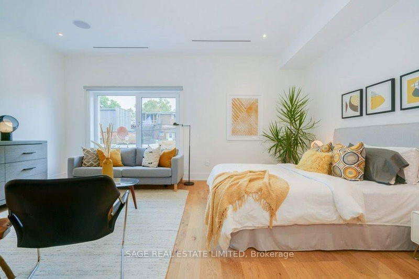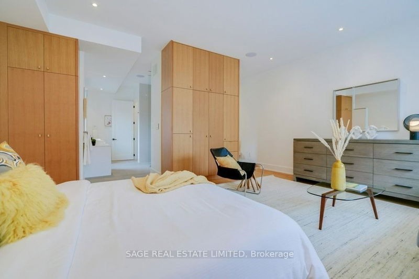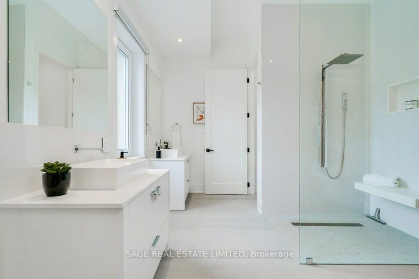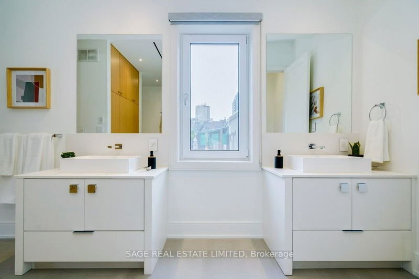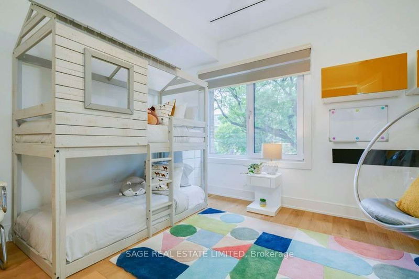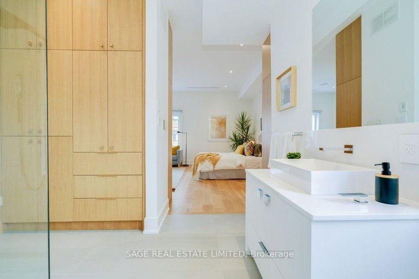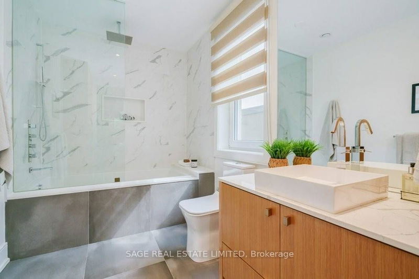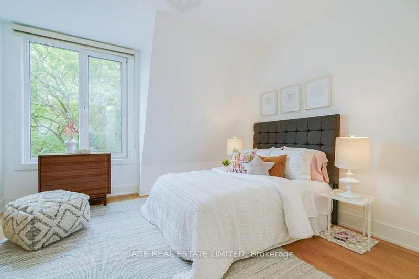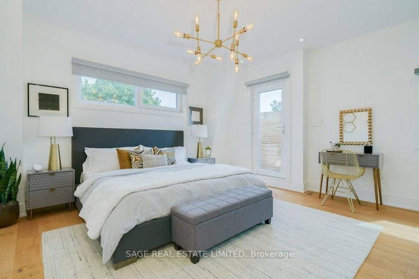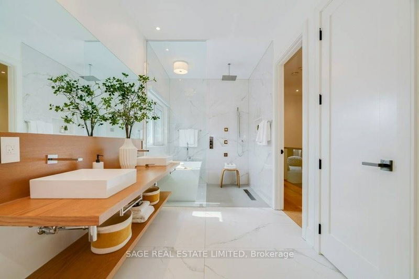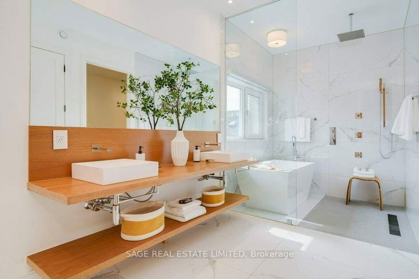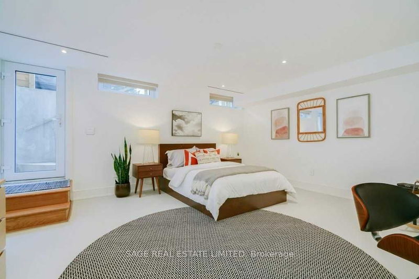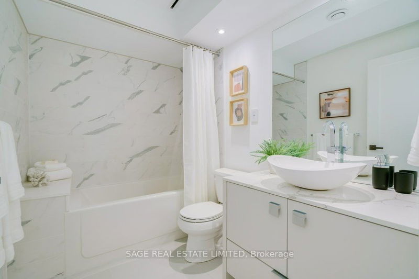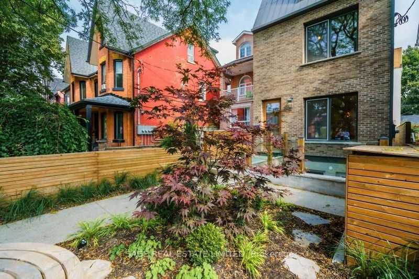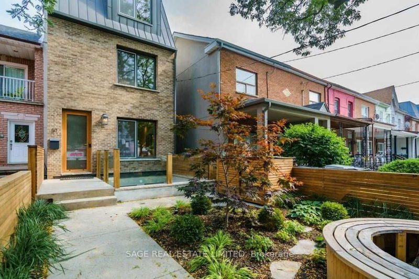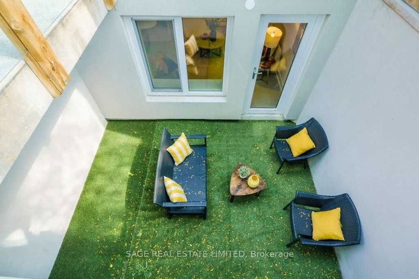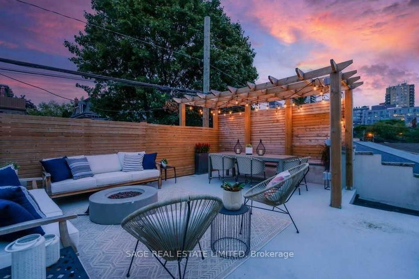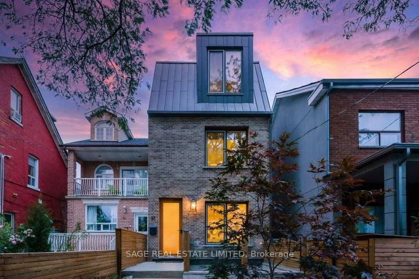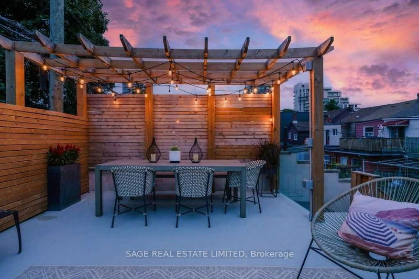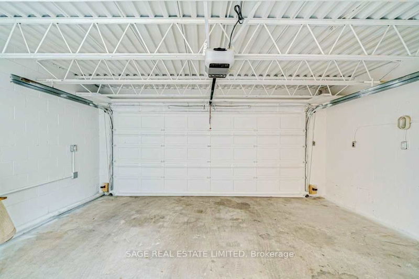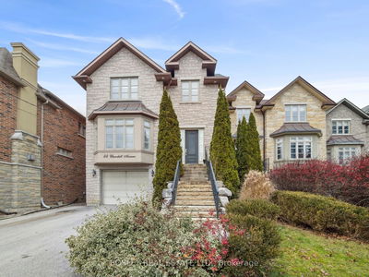Custom & Rebuilt In 2018, This Luxurious & Furnished Home Located In The Heart Of Queen West Is A Modern Masterpiece. W/Over 3000+ Sqft Above Ground, Its Contemporary Design Features Open Concept Living, Wide Plank Hardwood Floors, Gorgeous Floating Staircase With Glass Railings, Built-In Oak Closets & LED Pot Lights Throughout. Entertain In Your Chef's Kitchen With High End Integrated Appliances, Stone Counters & Backsplash & Oversized Island. Soaring 9' Ceilings On All Upper Floors & 8' In Basement. Huge Spa-Like Bathrooms With Gessi/Toto/Nobili/ Wall Hung Toilets. Relax On Your Rooftop Deck Off 3rd Floor Bedroom Plus Another Walk-Out Deck Off The Basement. 2 Car Detached Garage W/Stunning Rooftop Terrace That You'll Never Want To Leave. Ultra Low Cost, Energy Efficient Home W/Solar Panel Arrays, Meeting All Rigorous Passive Home Standards. This Home Is One Of A Kind. **Options For Unfurnished And Partially Furnished Available.**
부동산 특징
- 등록 날짜: Monday, January 08, 2024
- 가상 투어: View Virtual Tour for 41 Northcote Avenue
- 도시: Toronto
- 이웃/동네: Little Portugal
- 중요 교차로: Queen E And Gladstone Ave
- 전체 주소: 41 Northcote Avenue, Toronto, M6J 3K2, Ontario, Canada
- 거실: Hardwood Floor, Open Concept, Large Window
- 주방: Hardwood Floor, Stone Counter, Centre Island
- 가족실: Hardwood Floor, Pot Lights, W/O To Yard
- 리스팅 중개사: Sage Real Estate Limited - Disclaimer: The information contained in this listing has not been verified by Sage Real Estate Limited and should be verified by the buyer.

