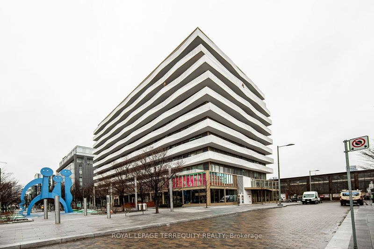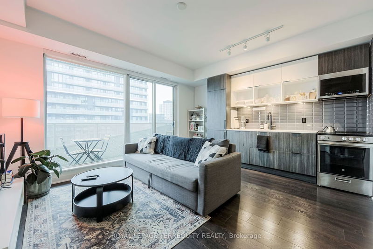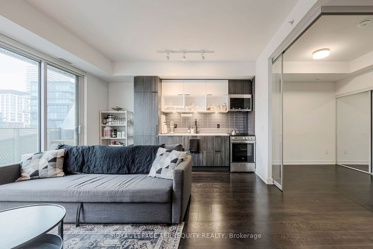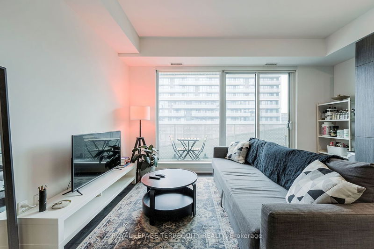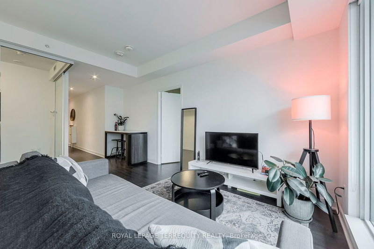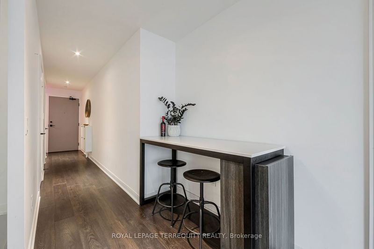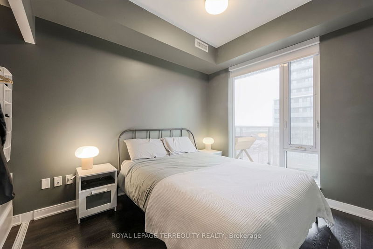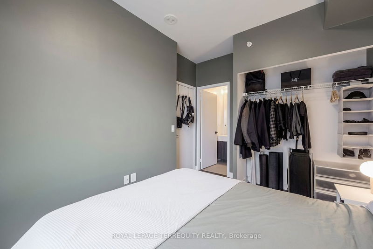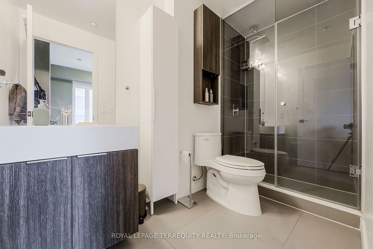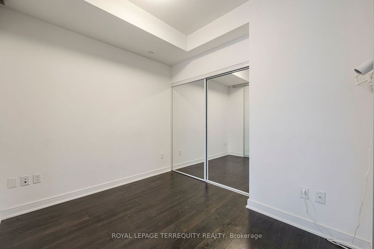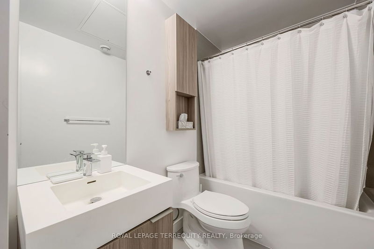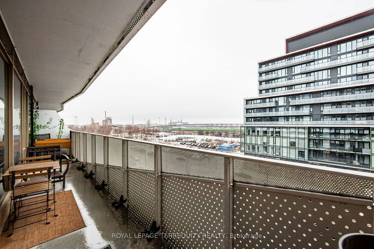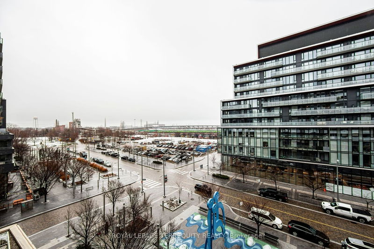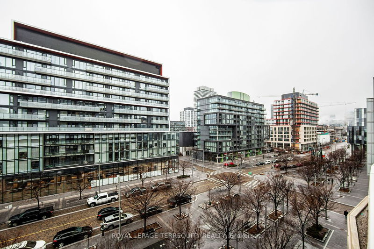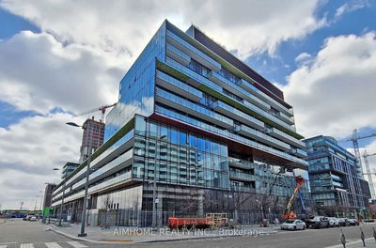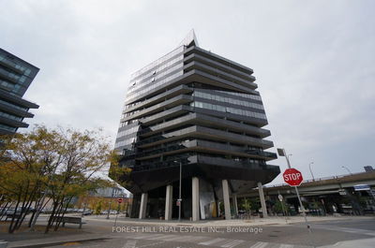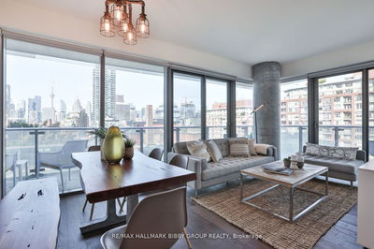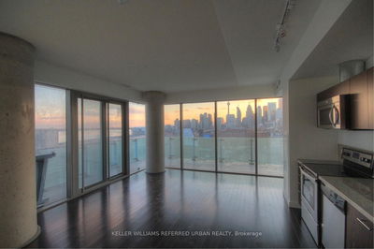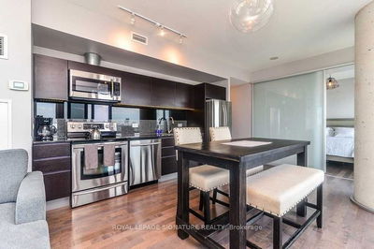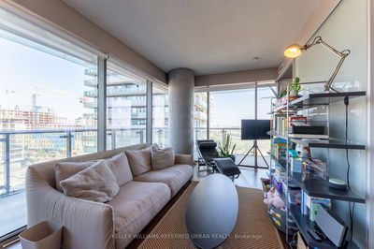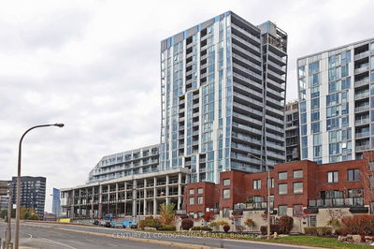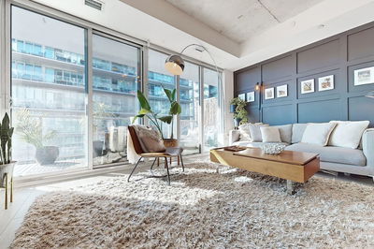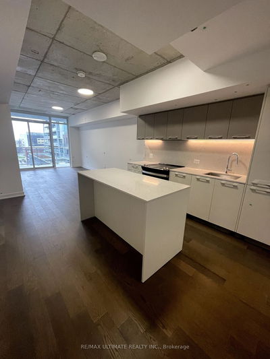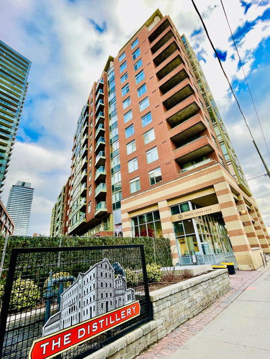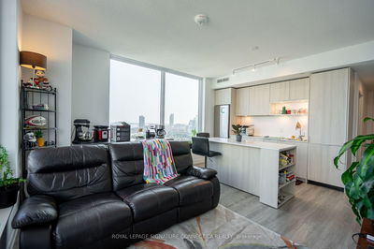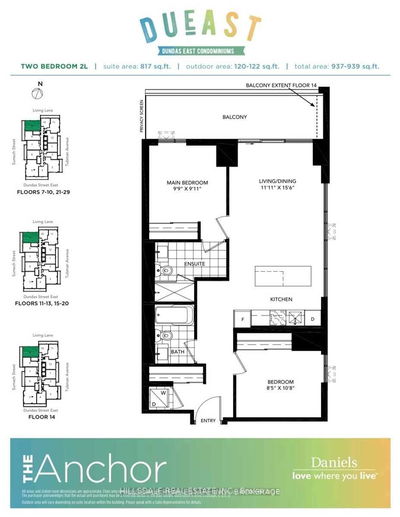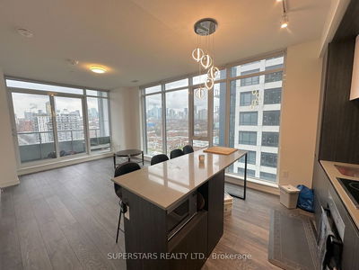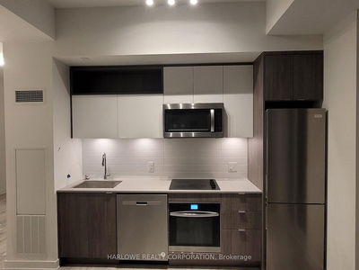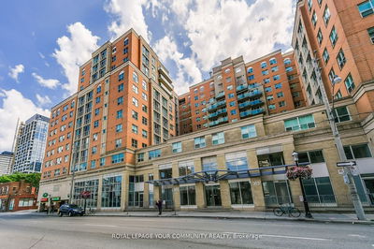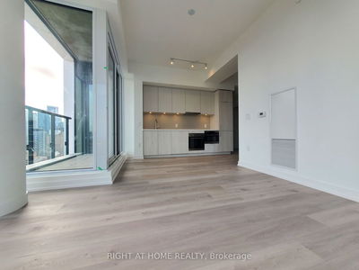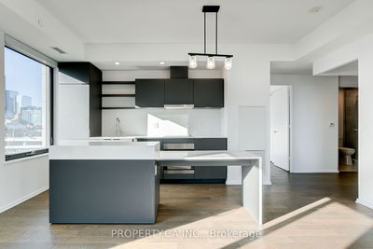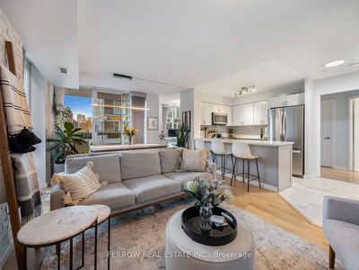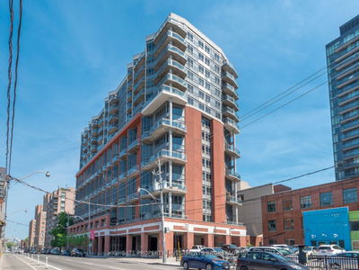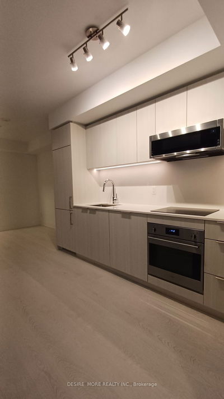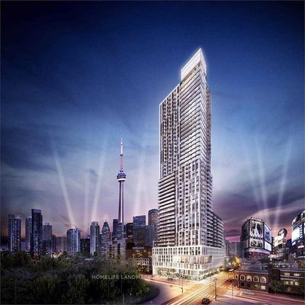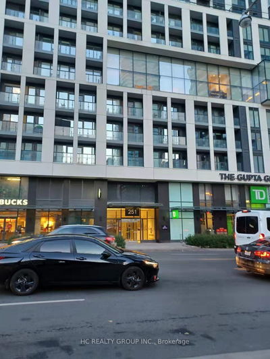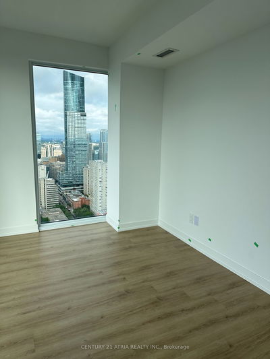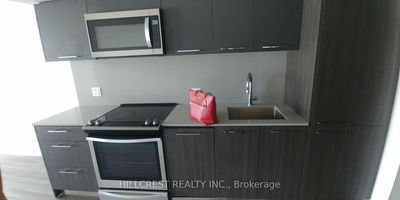Live the Good Life in the Canary Block Condominiums. Enjoy a Contemporary 2 Bedroom + Den Floor Plan with 2 Full Baths In this New Boutique Building Within Steps of the Canary & Distillery Districts! This Beautiful Modern Property Includes a Functional European Inspired Kitchen, Spacious Primary Bedroom With Ensuite + Ample Ensuite Storage! Dramatic Floor To Ceiling Windows Open to a Sunny South/West Facing & Generous Extra Wide Balcony with Skyline & CN Tower Views. Spacious Den Offers Private Space For Working From Home. Resort Style Amenities: Concierge, Gym, Party Room, BBQ, Board Room & Work Areas. Convenient Street Entrance for Bicycles & Lockers. Enjoy Living In This 35-Acre Master Planned Community. Steps To 18-Acre Corktown Common Park, The Famous Distillery District Shops, Cafes, Restaurants, Markets, YMCA & More! Walking Distance To Cherry St. Streetcar, Minutes To DVP, Gardiner, Financial Core & More. Shows Very Well A+! This Cosmopolitan Urban Lifestyle is Waiting for you.
부동산 특징
- 등록 날짜: Friday, January 12, 2024
- 가상 투어: View Virtual Tour for 605-60 Tannery Road
- 도시: Toronto
- 이웃/동네: Waterfront Communities C8
- 전체 주소: 605-60 Tannery Road, Toronto, M5A 0S8, Ontario, Canada
- 거실: Open Concept, W/O To Balcony, Combined W/Living
- 주방: B/I Appliances, Granite Counter, Open Concept
- 리스팅 중개사: Royal Lepage Terrequity Realty - Disclaimer: The information contained in this listing has not been verified by Royal Lepage Terrequity Realty and should be verified by the buyer.

