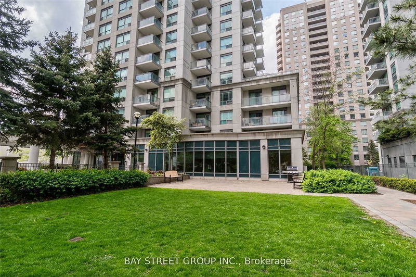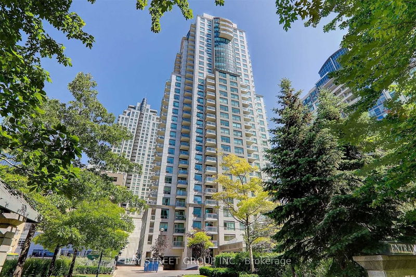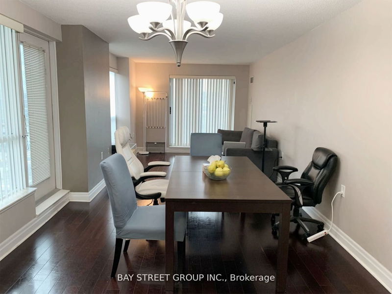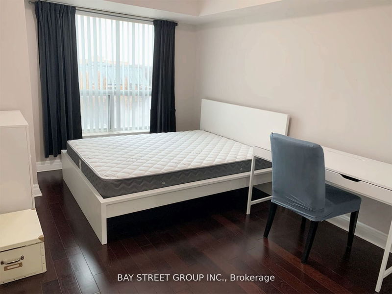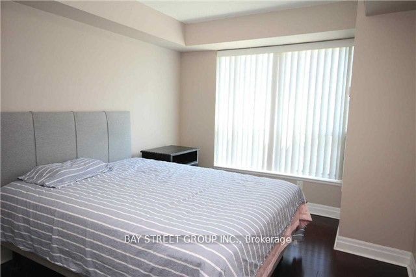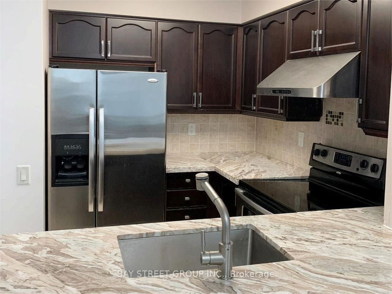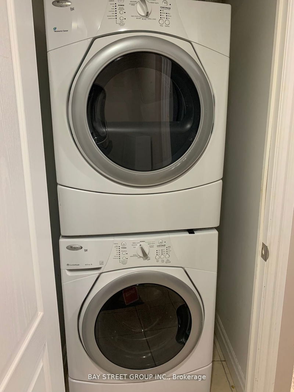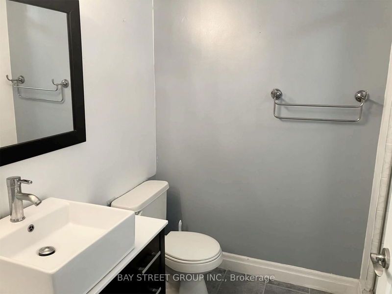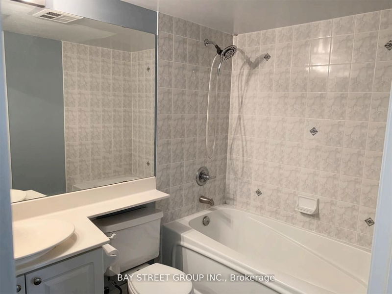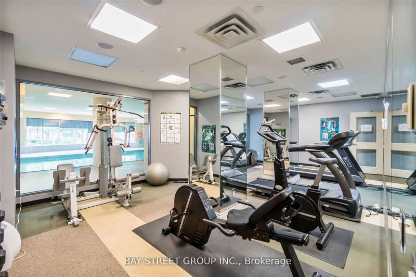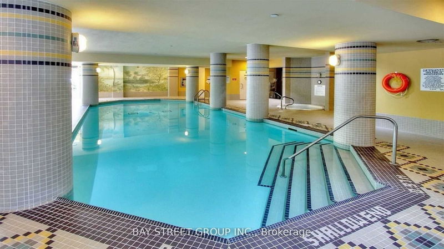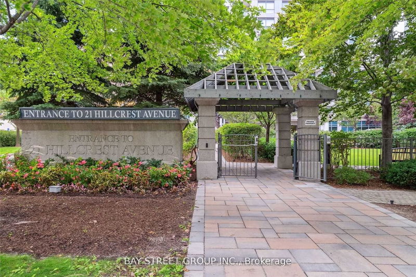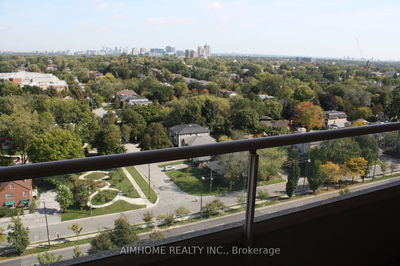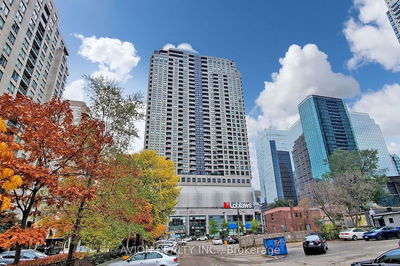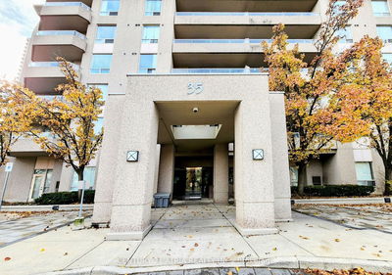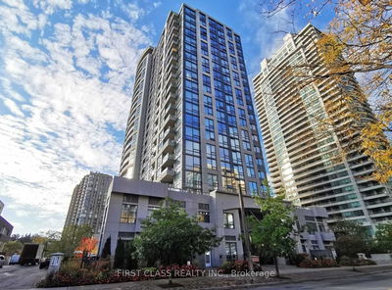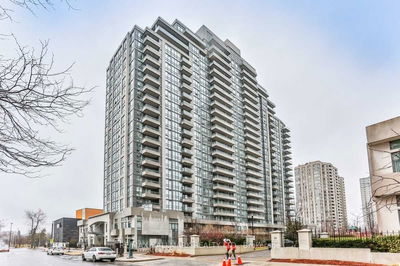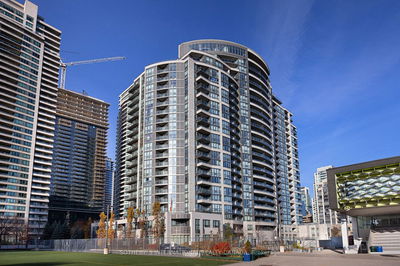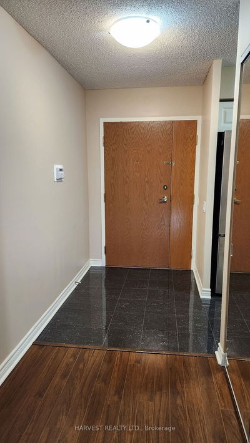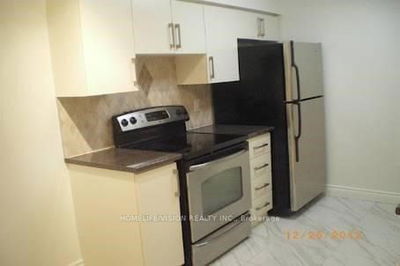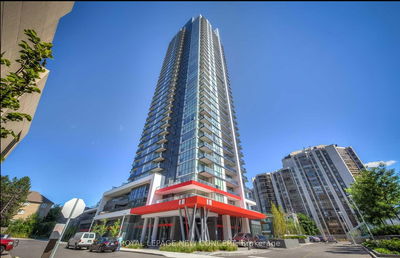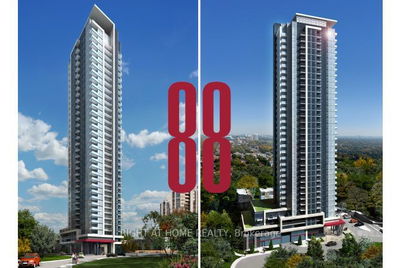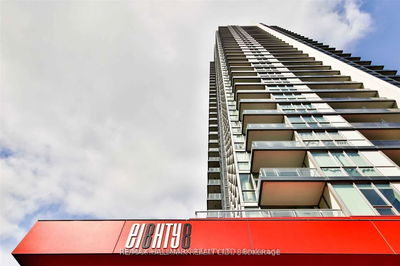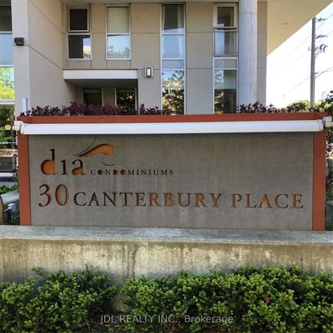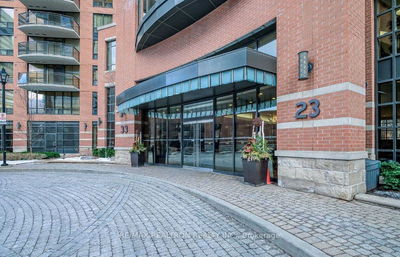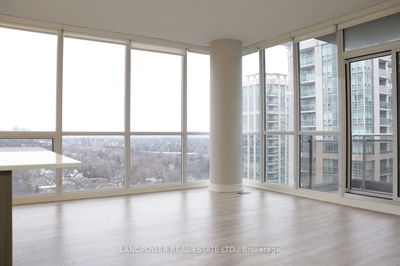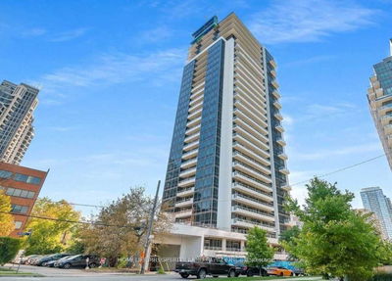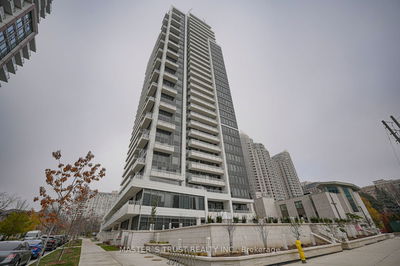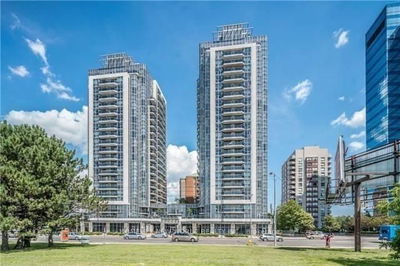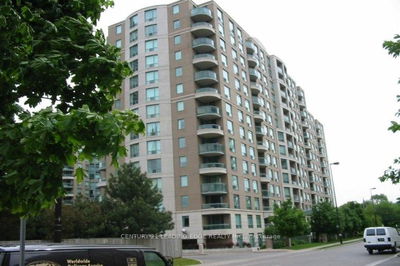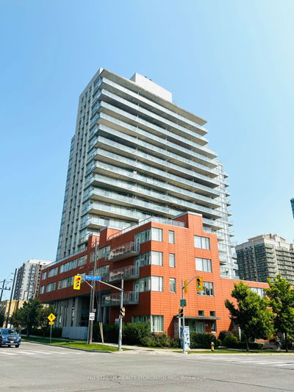Luxury Condo with 2-Bedroom Split Floor Plan, 963 sq.ft, Corner Unit. Spacious Dining and Living room. Primary bedroom with Ensuite and Walk-In Closet. Open Concept Kitchen W/Granite CounterTop (recently upgraded). Newer Washer & Dryer. Laminate Flooring Throughout. New pipes installed in 2021. Located in the heart of North York with Southwest clear city view, Surrounded by beautiful gardens, Steps To Civic Centre, NY center Subway Station, Schools And All Amenities, Shops, Loblaw, Restaurants and more. Amazing Facilities: Bbq, 24Hr Concierge,Gym, Indoor pool, Sauna,Theatre. Furniture included (see inclusion), Short-term negotiable
부동산 특징
- 등록 날짜: Saturday, January 13, 2024
- 도시: Toronto
- 이웃/동네: Willowdale East
- 중요 교차로: Yonge/Sheppard
- 전체 주소: 906-21 Hillcrest Avenue, Toronto, M2N 7K2, Ontario, Canada
- 거실: Combined W/Dining, Laminate, W/O To Balcony
- 주방: Modern Kitchen, Granite Counter, Ceramic Floor
- 리스팅 중개사: Bay Street Group Inc. - Disclaimer: The information contained in this listing has not been verified by Bay Street Group Inc. and should be verified by the buyer.

