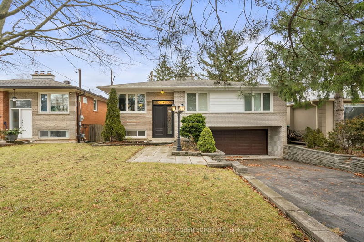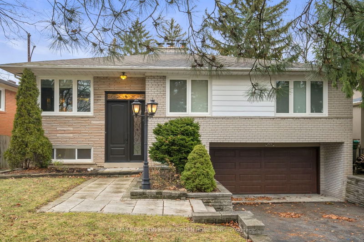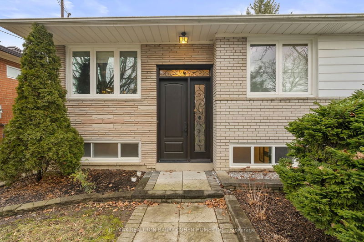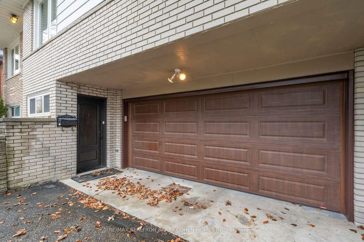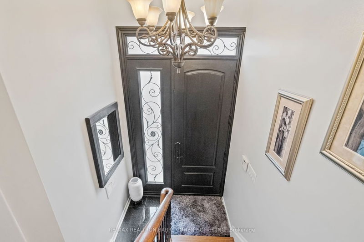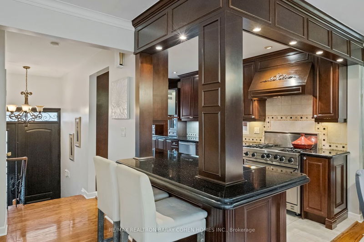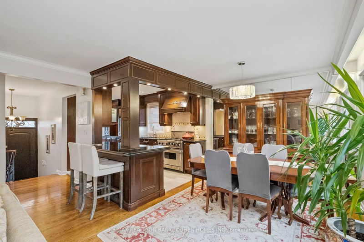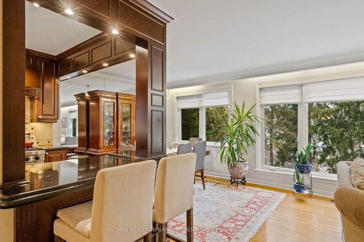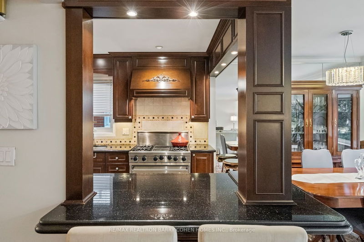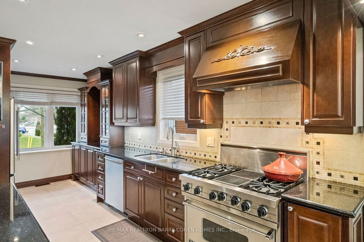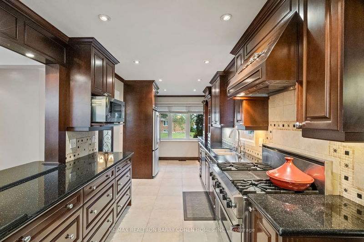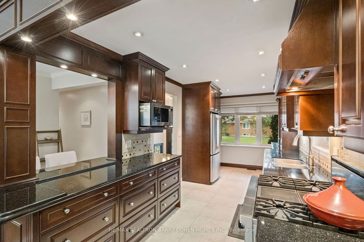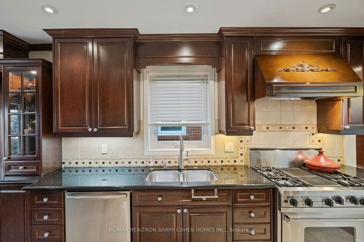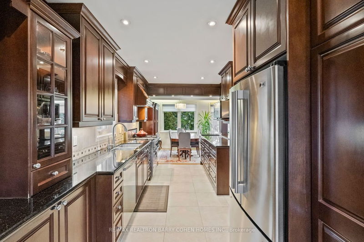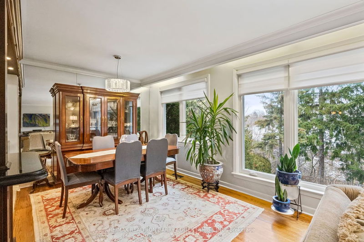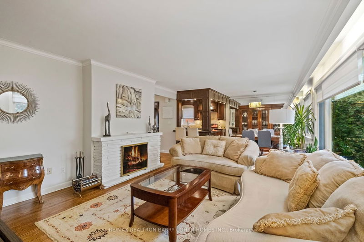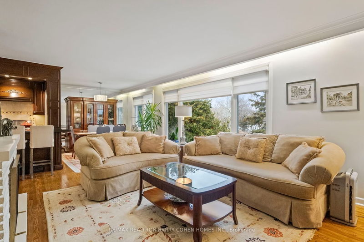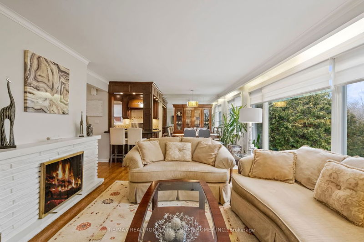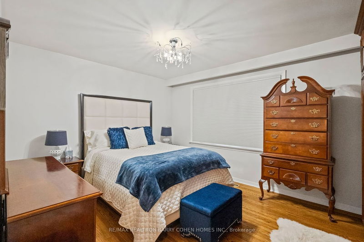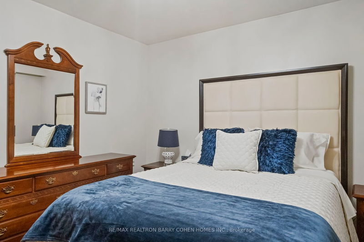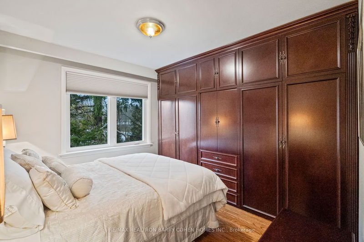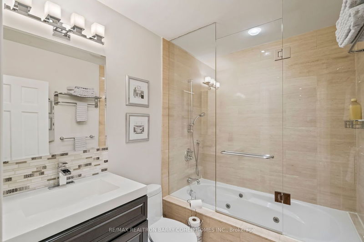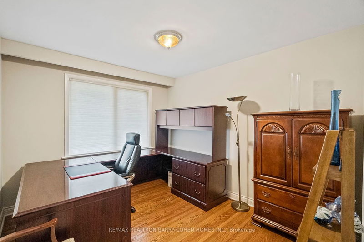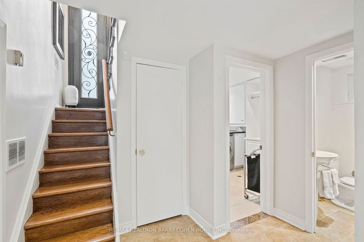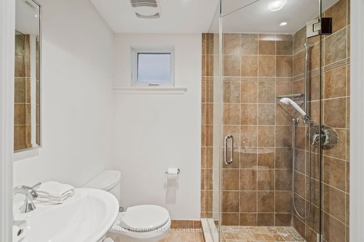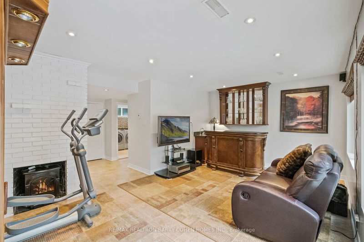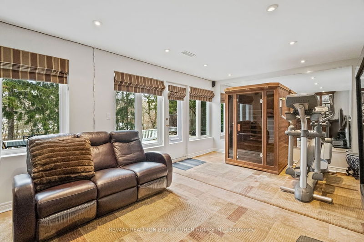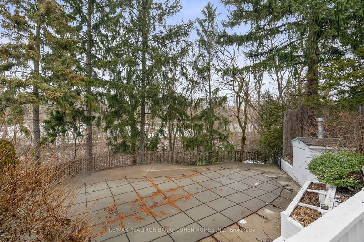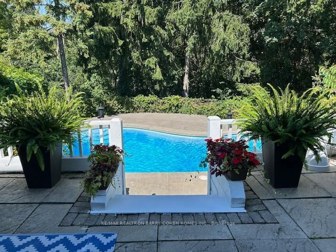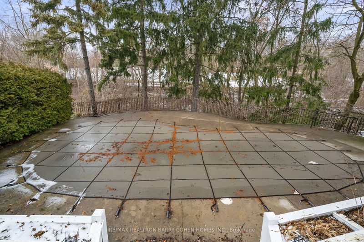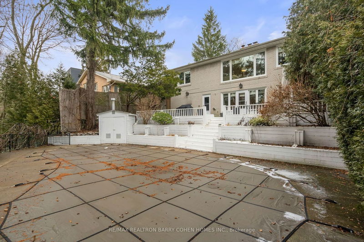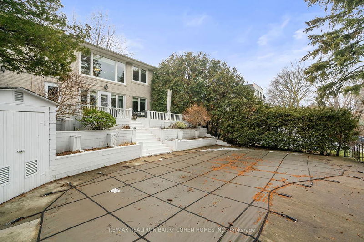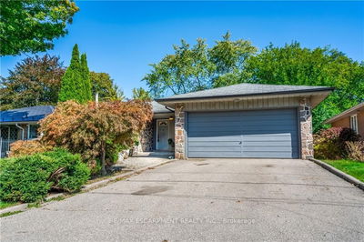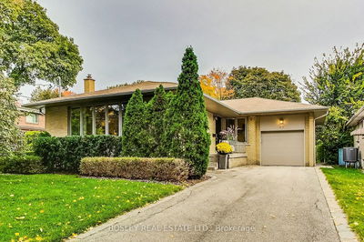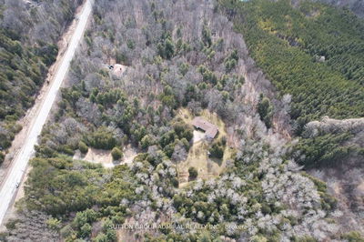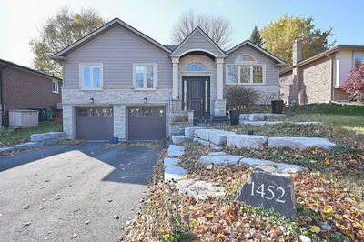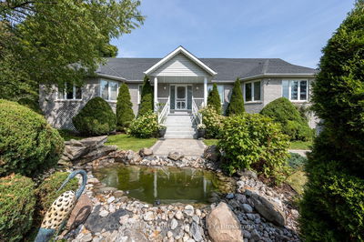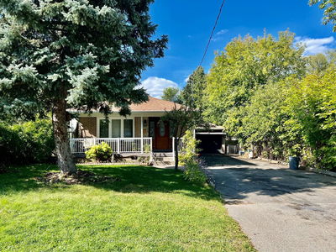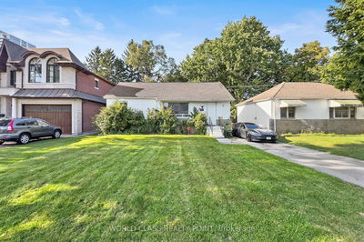Captivatingly Situated on a Serene Cul-De-Sac in Willowdale East, This Impeccably Maintained Raised Bungalow Offers a Picturesque Retreat. The Charming Landscape, Brick and Stone facade, and Bespoke Entrance Door Set the Tone. Inside, Discover a Spacious Layout Bathed in Natural Light, Courtesy of Large & Updated Windows Showcasing the Breathtaking Ravine View. The Custom Kitchen W/ Built-In Stainless Steel Appliances, 3 Bright & Specious Bedrooms W/Custom Closets, and Renovated Bathrooms add a Touch of Luxury. The Above-Grade Basement Features a Generous Mudroom, Laundry Room, and a Vast Recreation Area Leading to a Stunning Backyard W/ a Large Concrete Deck and an Inviting Oversized Swimming Pool, Surrounded by Lush Greenery, Captivating Landscaping, and an Evergreen Ravine. Enjoy Summer Entertaining that Could only Find its Perfect Setting Here. Just a 10-Minute Walk to the Subway Station and Surrounded by Amenities, This Residence Offers a Perfect Blend of Comfort and Convenience.
부동산 특징
- 등록 날짜: Monday, January 15, 2024
- 도시: Toronto
- 이웃/동네: Newtonbrook East
- 중요 교차로: Bayview & Finch
- 전체 주소: 14 Revcoe Drive, Toronto, M2M 2B8, Ontario, Canada
- 거실: Hardwood Floor, O/Looks Ravine, Fireplace
- 주방: Stainless Steel Appl, Custom Backsplash, Open Concept
- 리스팅 중개사: Re/Max Realtron Barry Cohen Homes Inc. - Disclaimer: The information contained in this listing has not been verified by Re/Max Realtron Barry Cohen Homes Inc. and should be verified by the buyer.

