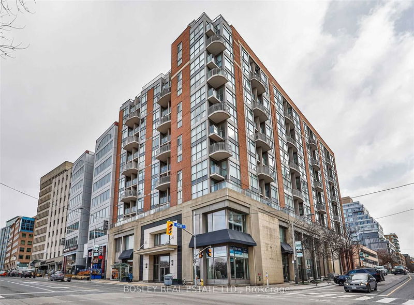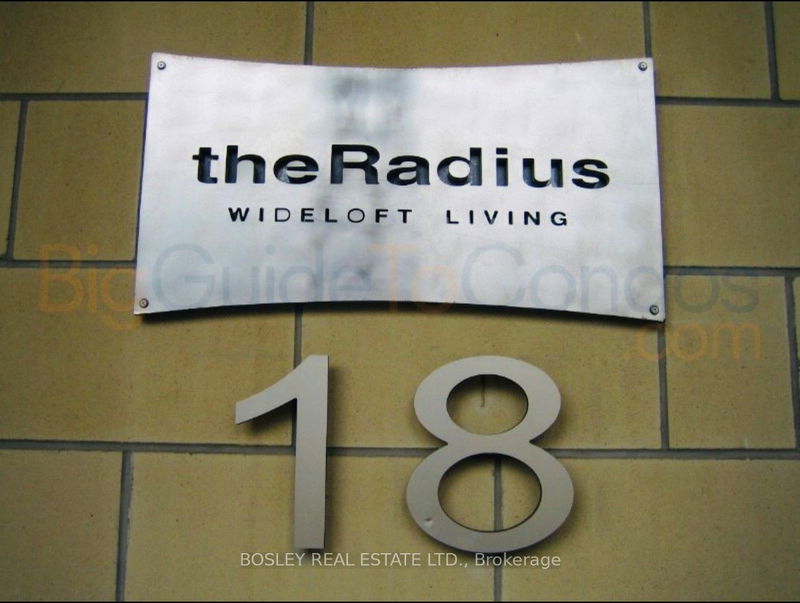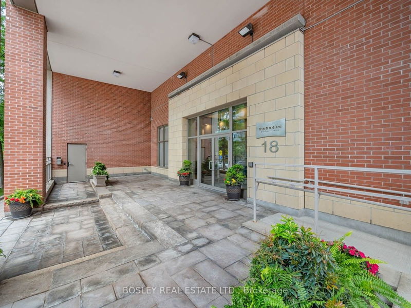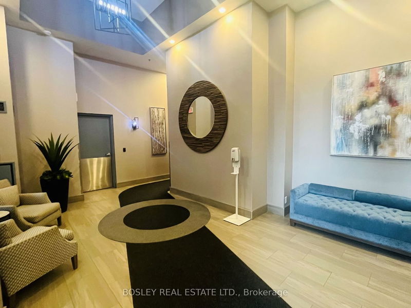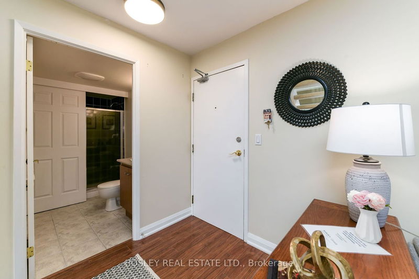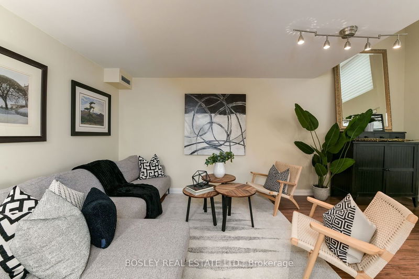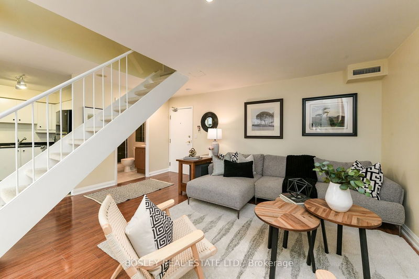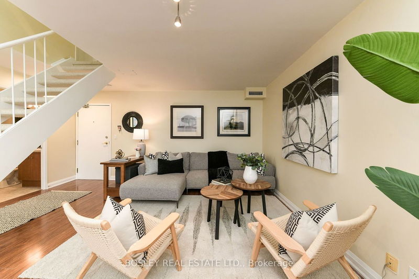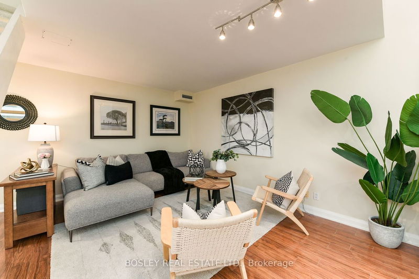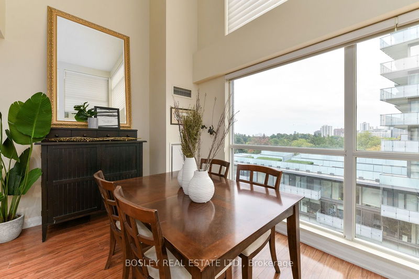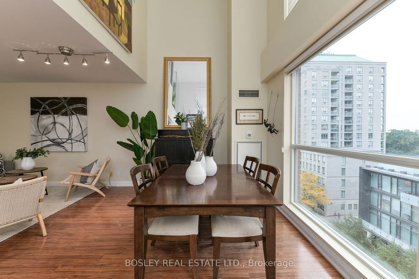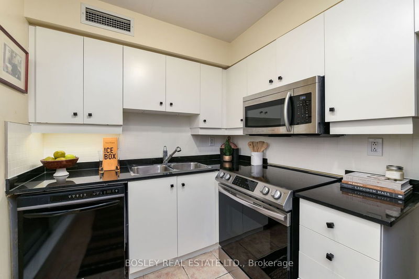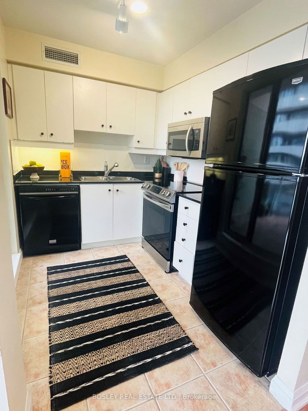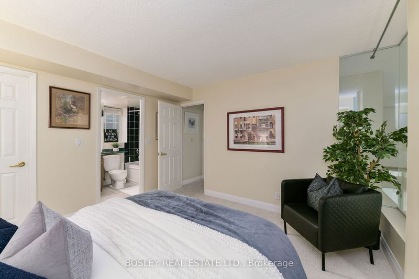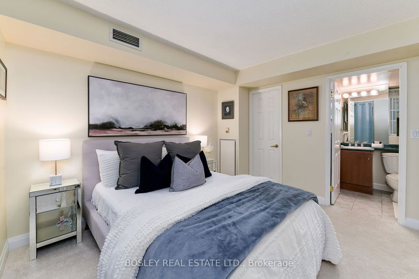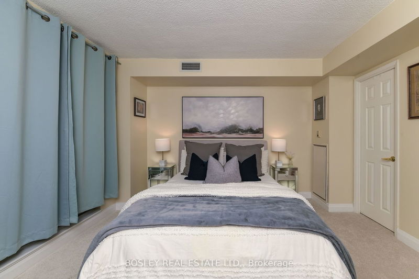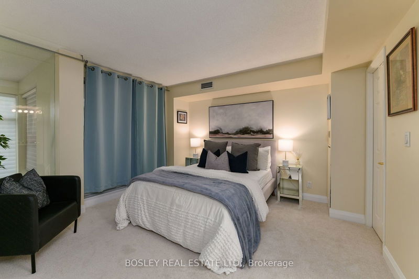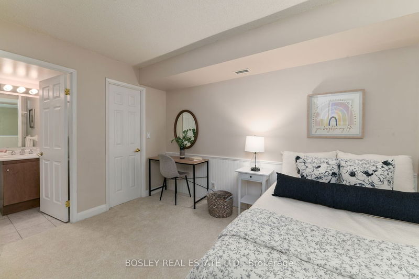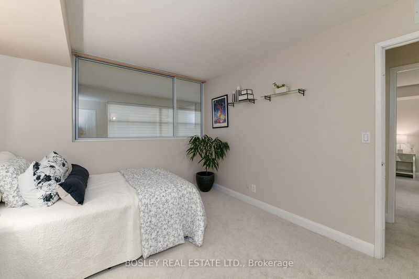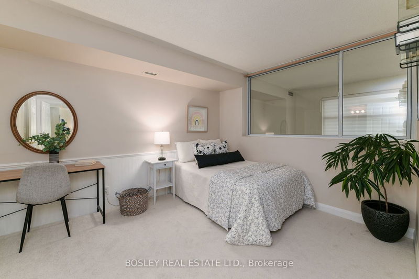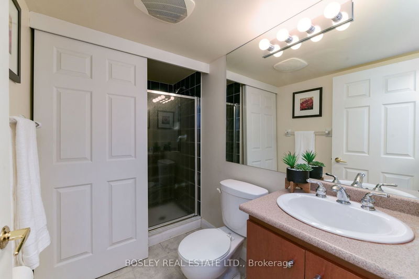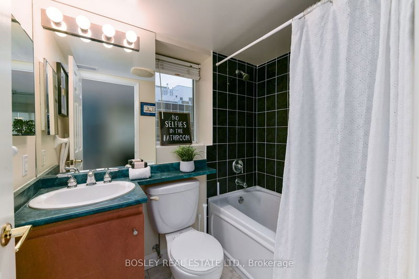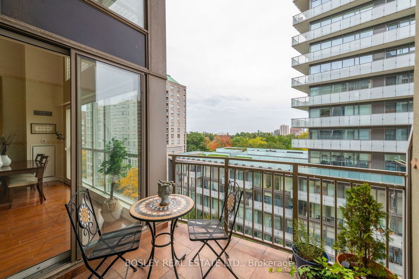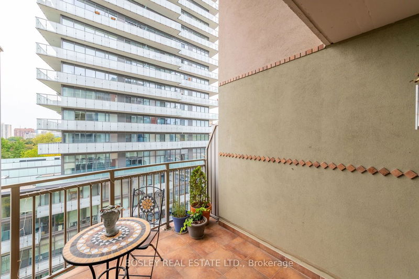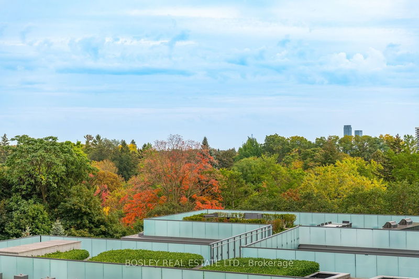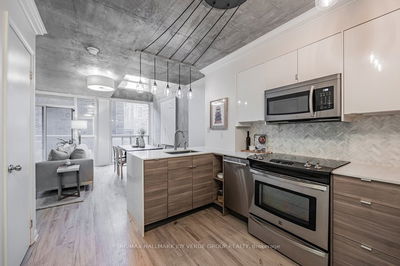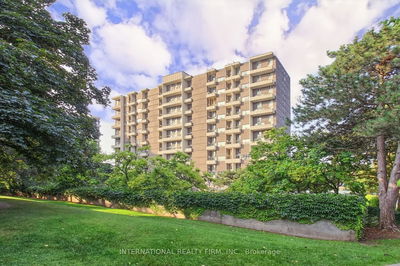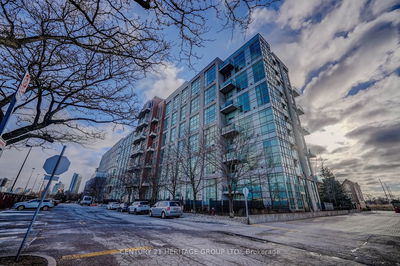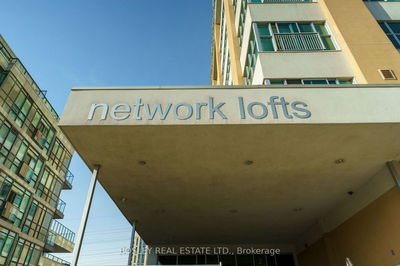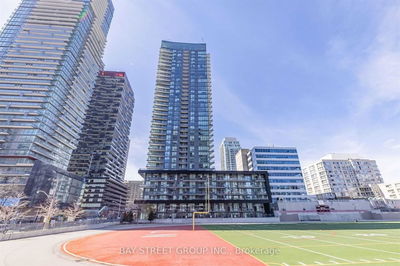Magnificent opportunity on Merton! Rare innovative New York style 2 storey loft offering over 1100 square feet plus 2 balconies facing the preferred higher South view(no construction). The ground floor has been opened(used to be a bedroom/closet) for spacious living with soaring 18 foot ceilings, floor to ceiling sunlit windows, central staircase, rich laminate, a bright and open kitchen, 3 piece bathroom/laundry room and a walk out to a terrace for morning coffee or afternoon wine looking over the trees. Head upstairs and be wowed by 2 separate generous bedrooms each with their own bright windows, broadloom, walk in closets and ensuites! Another balcony to enjoy the view. Enviable location minutes to the subway, shops, restaurants, excellent schools, the gorgeous Kay Gardner beltline trails for hikes and pet walks and Mt Pleasant Cemetery. Lovely courtyard with bbqs and sundeck. Parking and locker included. Renovate to suit or move right in! Value priced!
부동산 특징
- 등록 날짜: Wednesday, January 17, 2024
- 가상 투어: View Virtual Tour for 705-18 Merton Street
- 도시: Toronto
- 이웃/동네: Mount Pleasant West
- 전체 주소: 705-18 Merton Street, Toronto, M4S 3G9, Ontario, Canada
- 거실: Laminate, Combined W/Dining, Cathedral Ceiling
- 주방: Ceramic Floor, W/O To Balcony, Granite Counter
- 리스팅 중개사: Bosley Real Estate Ltd. - Disclaimer: The information contained in this listing has not been verified by Bosley Real Estate Ltd. and should be verified by the buyer.

