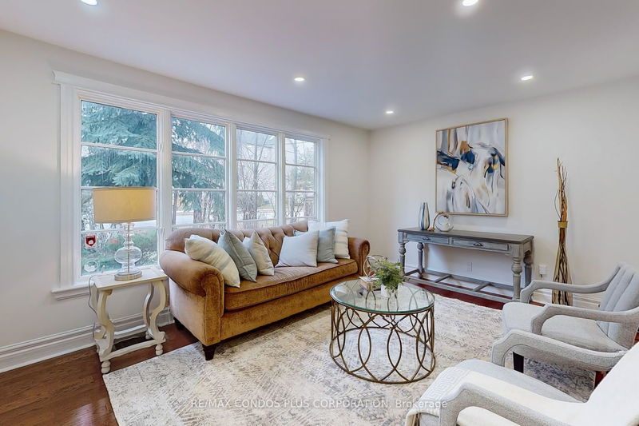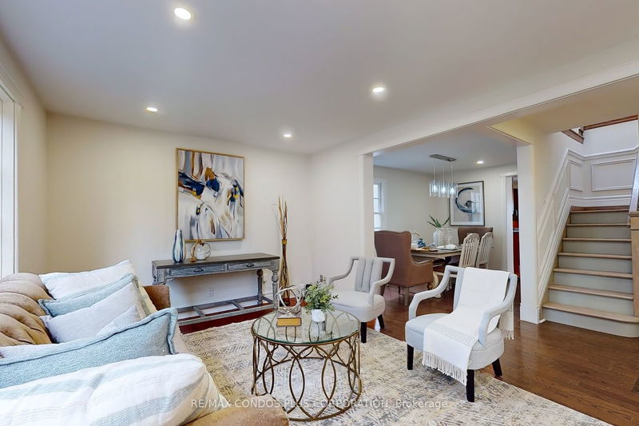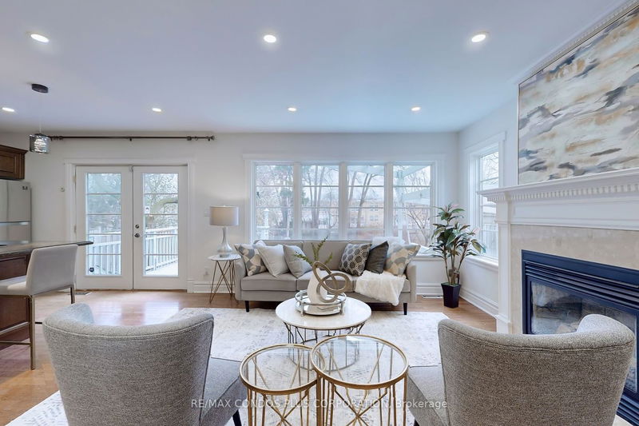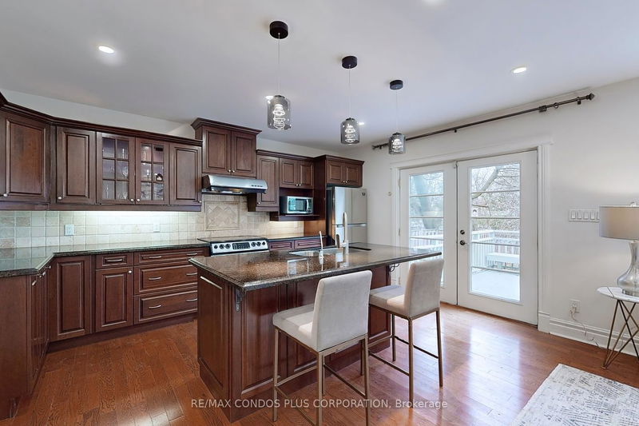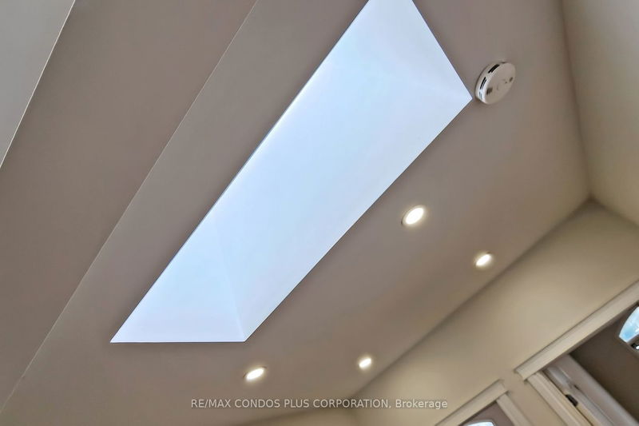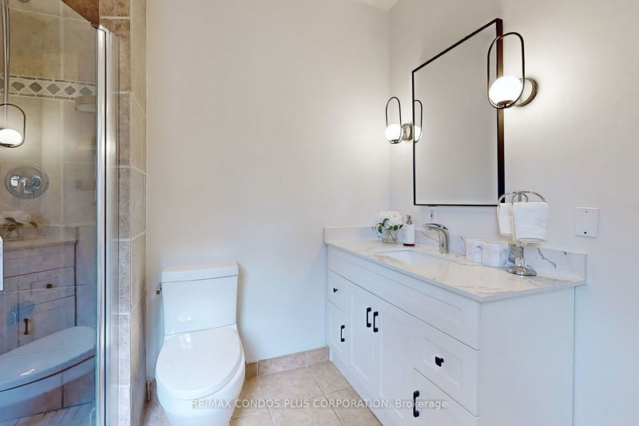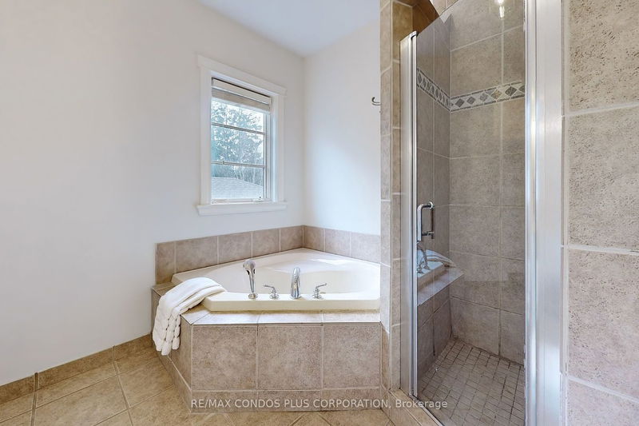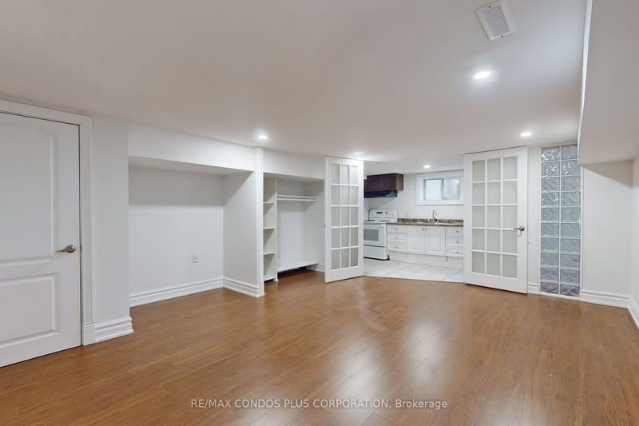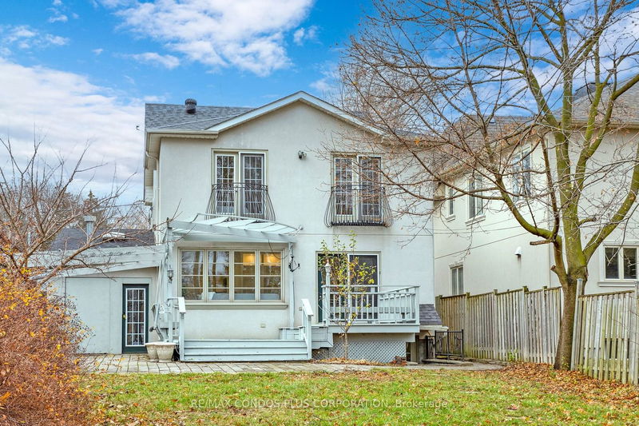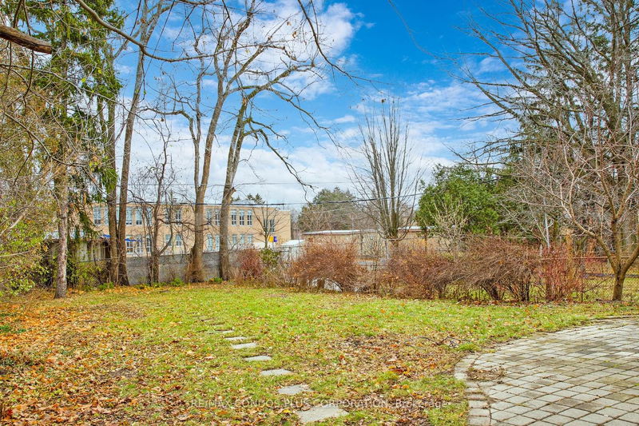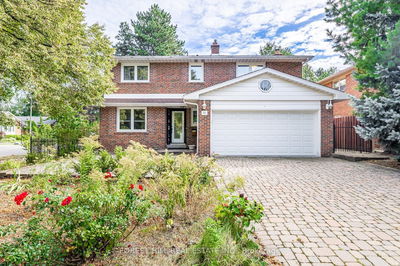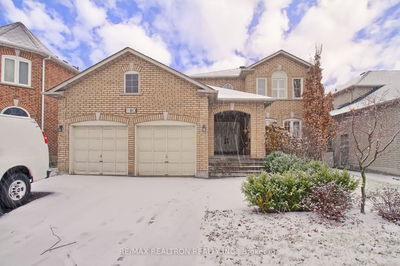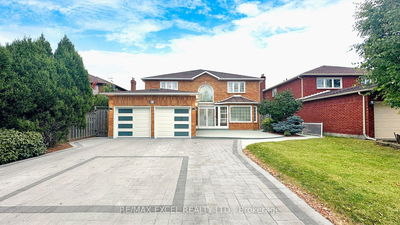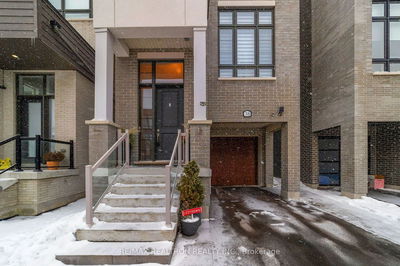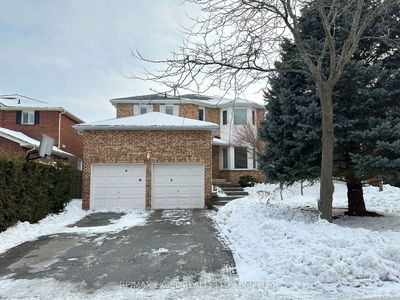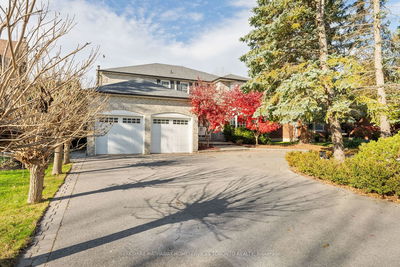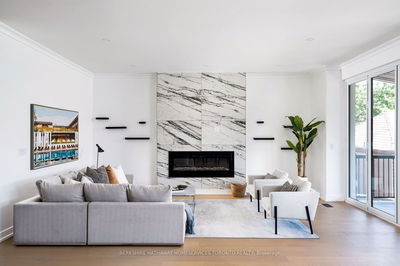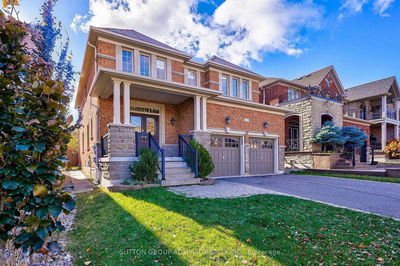Exquisite 4-bedroom detached home situated in the highly coveted Willowdale East neighbourhood, renowned for its luxurious living and vibrant atmosphere.The kitchen boasts a large island/breakfast bar and seamlessly connects to the family room. Hardwood floors and wainscoting add a touch of elegance throughout. The finished basement, with a separate entrance and an additional kitchen, offers extra living space.Recent updates include fresh paint, new light fixtures, and updated vanities in the second-floor bathrooms. The foyer features new porcelain flooring. The fenced yard extends 172 feet and includes a sizable deck. With a 2-car tandem garage and a 4-car driveway, there's ample parking for up to 6 cars. Located in the Earl Haig Secondary School area, this home is close to Yonge Subway, shopping, and schools. It provides quick access to Highways 401 and 404, making it a highly convenient location. The house underwent a complete renovation/rebuild in 2001.
부동산 특징
- 등록 날짜: Thursday, January 18, 2024
- 가상 투어: View Virtual Tour for 275 Estelle Avenue
- 도시: Toronto
- 이웃/동네: Willowdale East
- 중요 교차로: Finch/Bayview
- 전체 주소: 275 Estelle Avenue, Toronto, M2N 5J4, Ontario, Canada
- 거실: Hardwood Floor, Large Window, Pot Lights
- 주방: Hardwood Floor, Granite Counter, W/O To Deck
- 가족실: Hardwood Floor, Large Window, Gas Fireplace
- 리스팅 중개사: Re/Max Condos Plus Corporation - Disclaimer: The information contained in this listing has not been verified by Re/Max Condos Plus Corporation and should be verified by the buyer.


